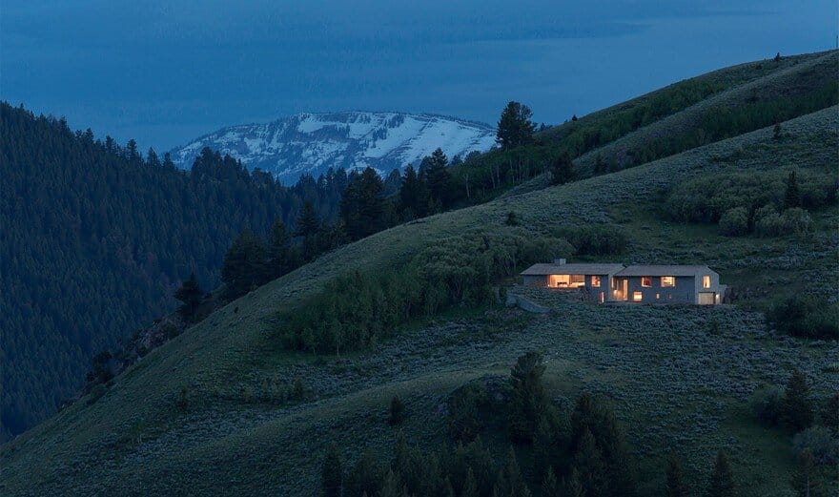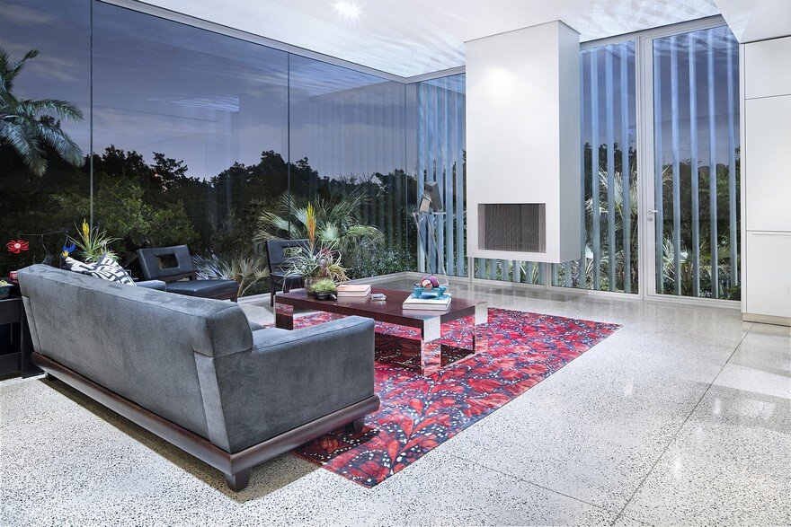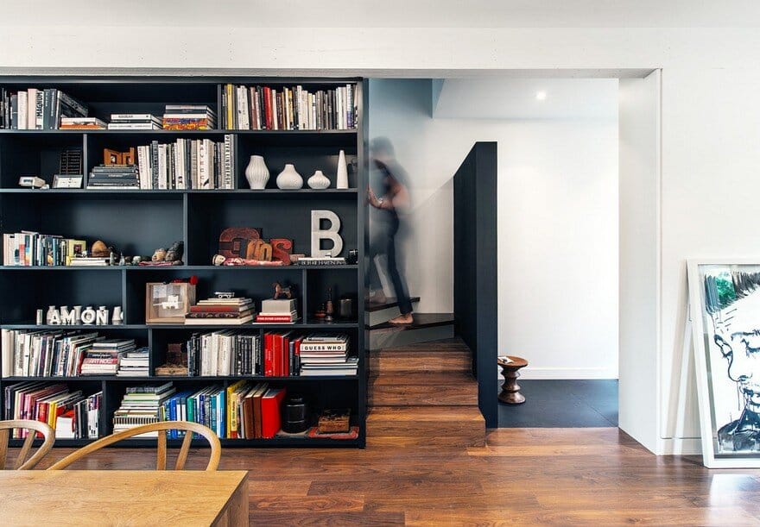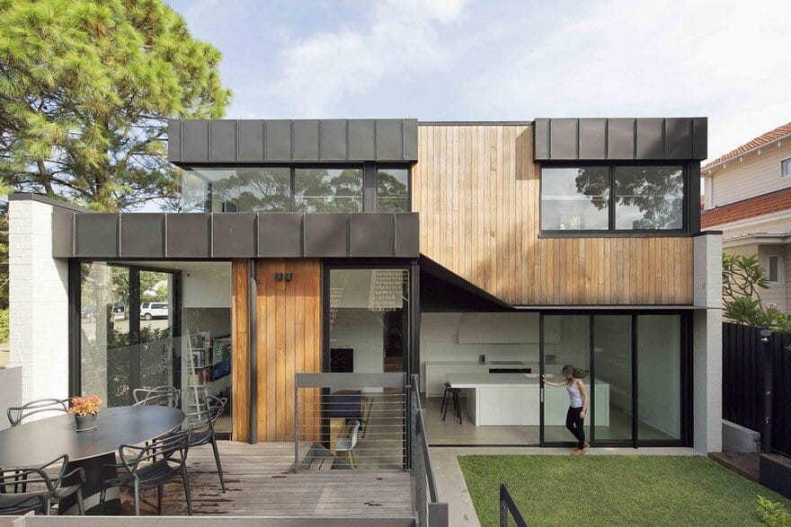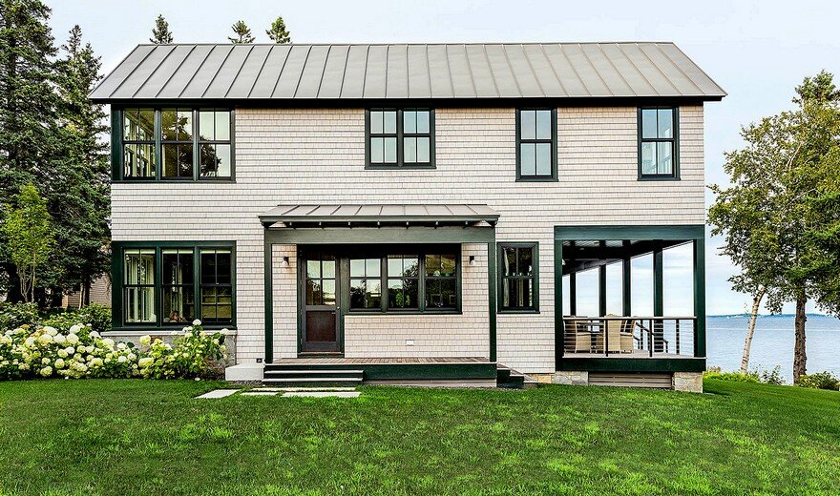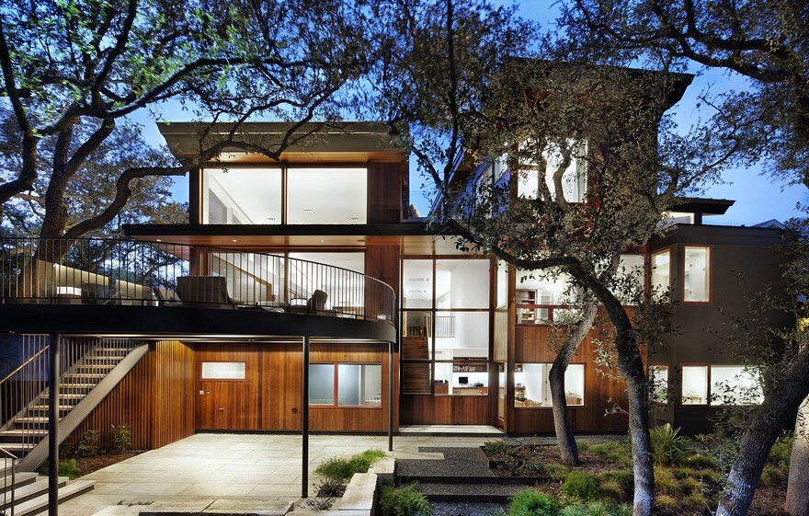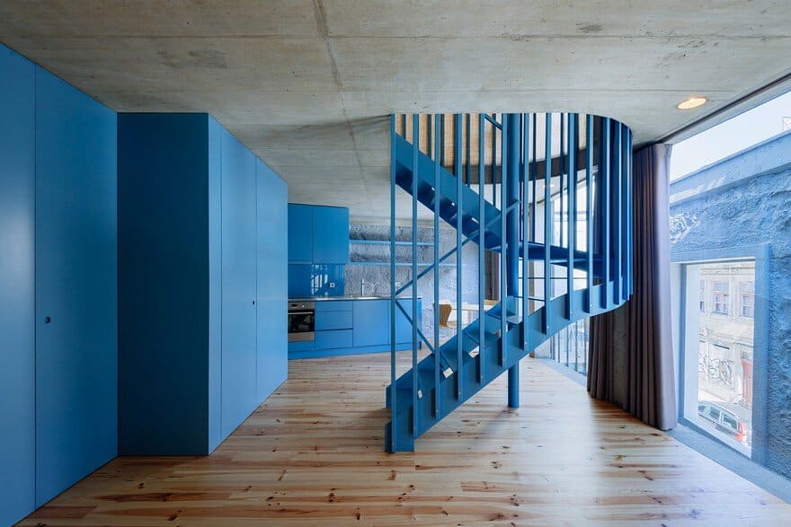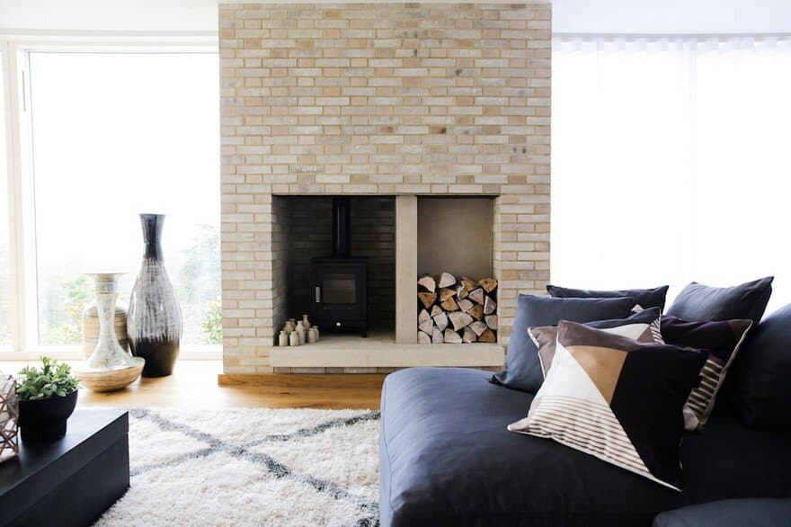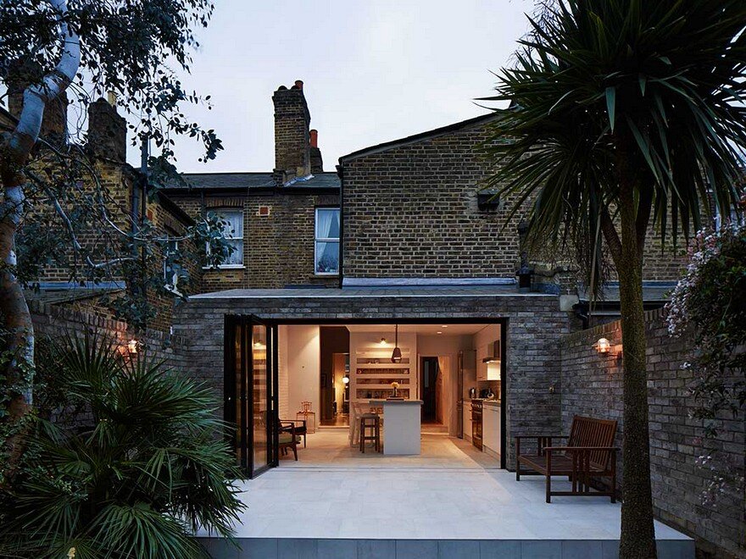Jackson Hole House in Wyoming / McLean Quinlan Architects
Jackson Hole is perched high above the town of Jackson with wide views of the snow capped peaks and vast valley of the Grand Teton National Park. The house is designed by McLean Quinlan Architects, a leading architectural practice…

