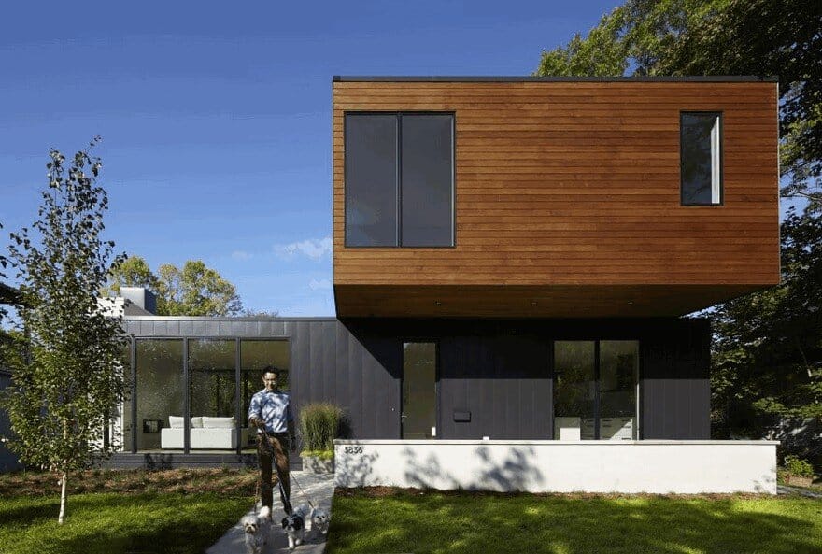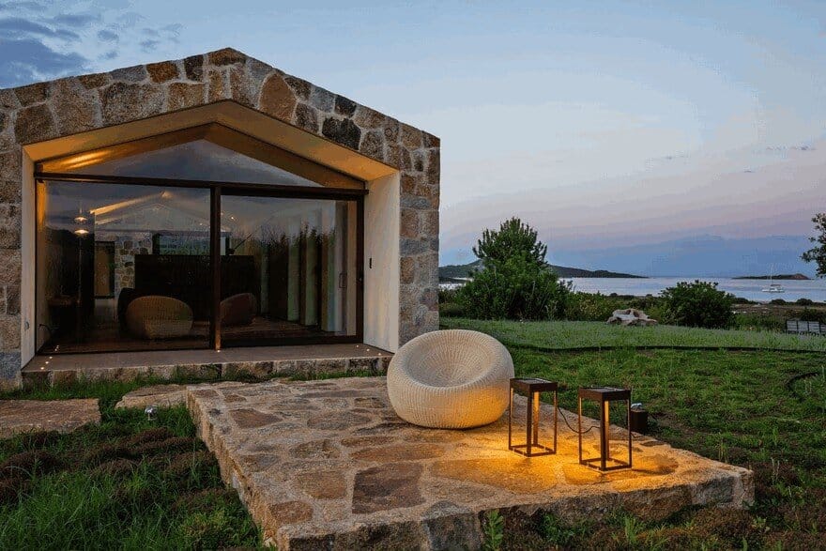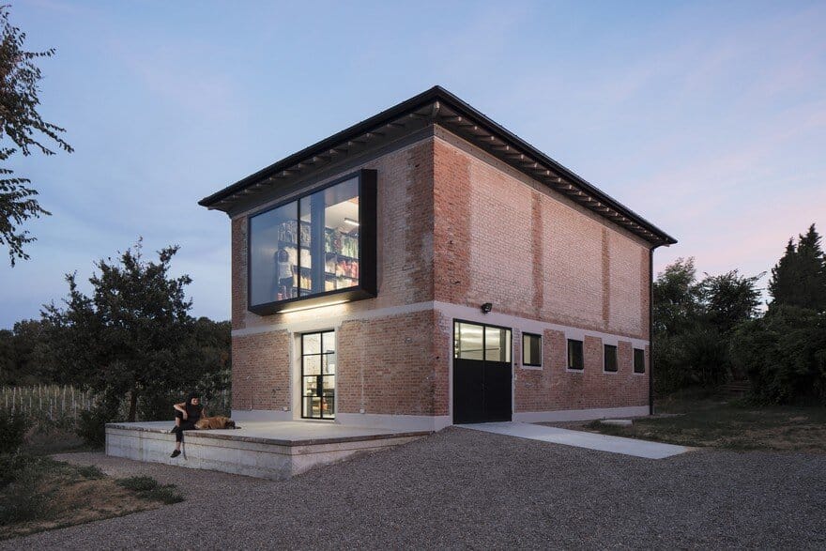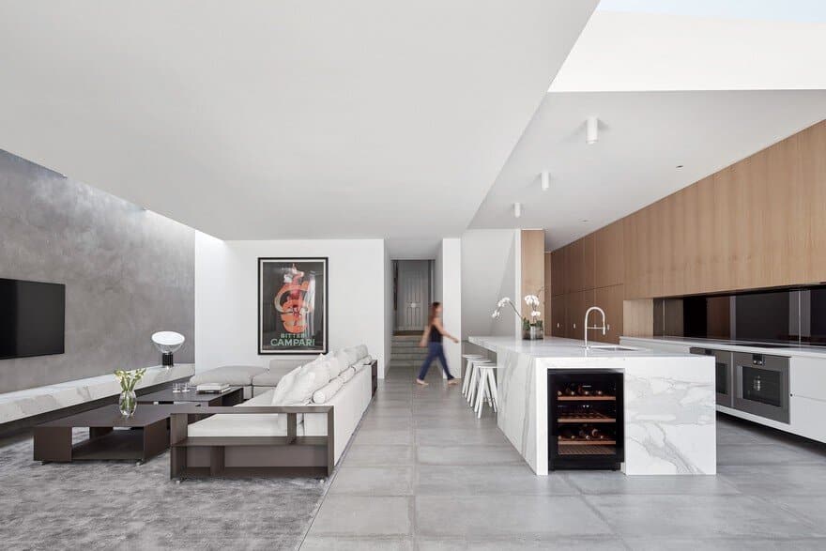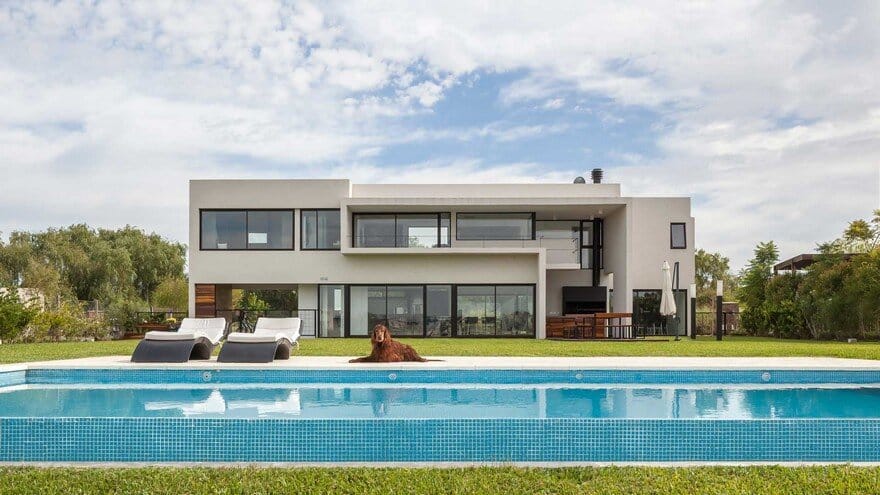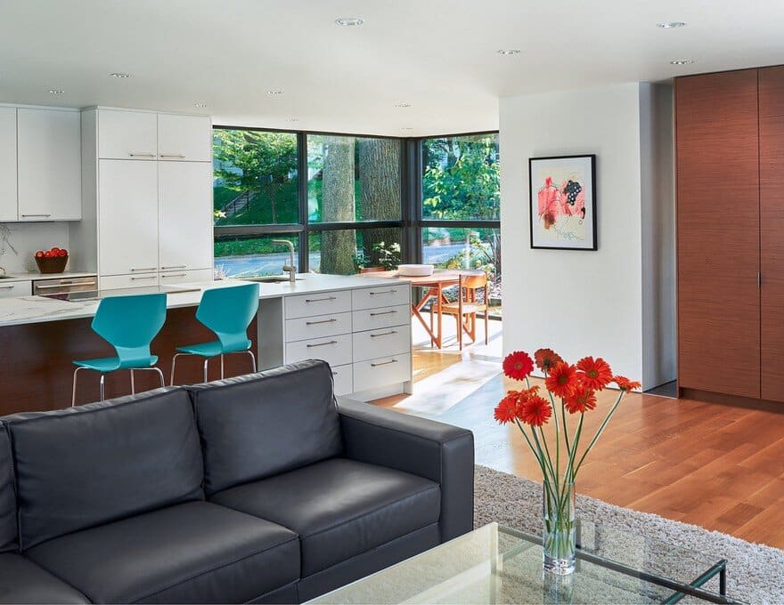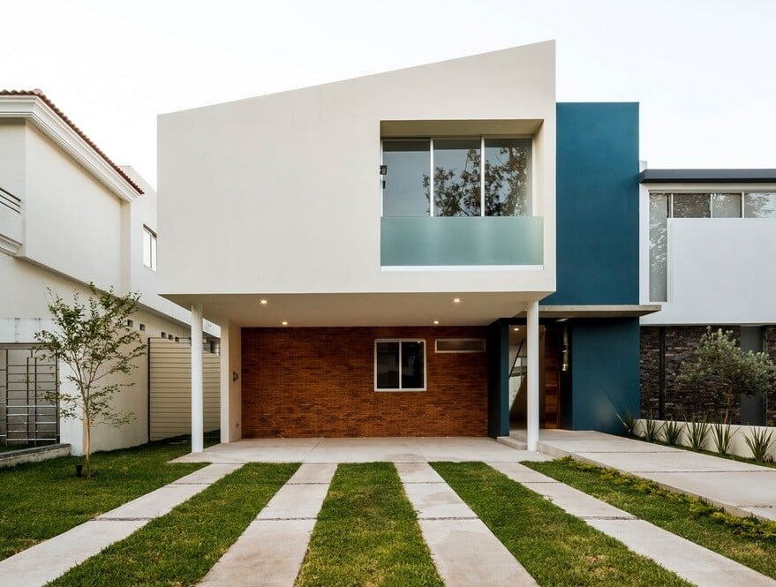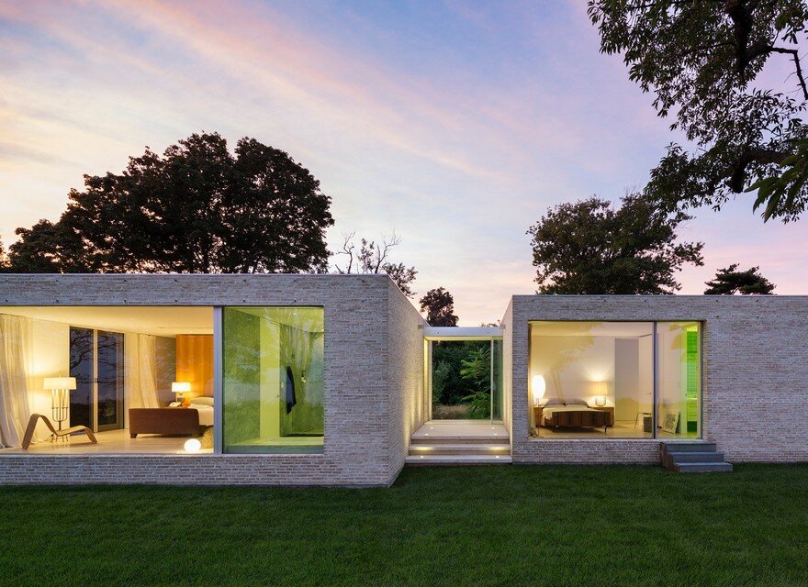Sheridan Residence / Peterssen / Keller Architecture
Modern design is often framed as a process of distilling architecture down to its very essence, and creating a form directly responsive to the occupant’s functional needs. The design of the Sheridan Residence looks to capture just…

