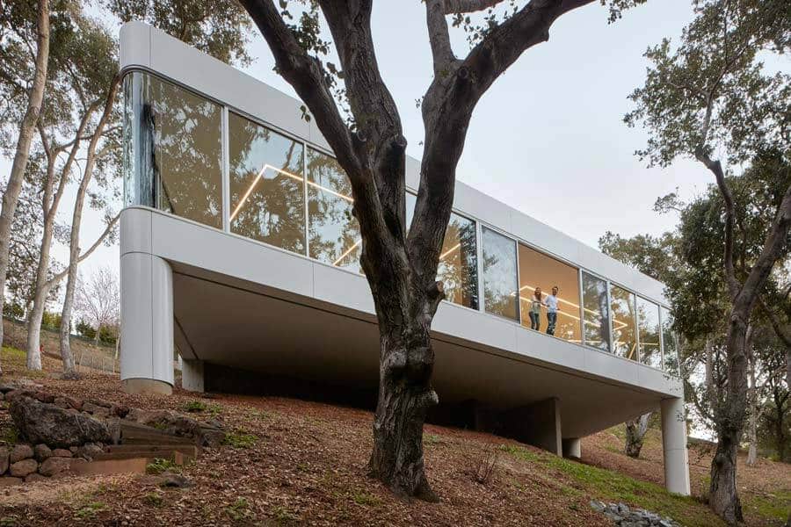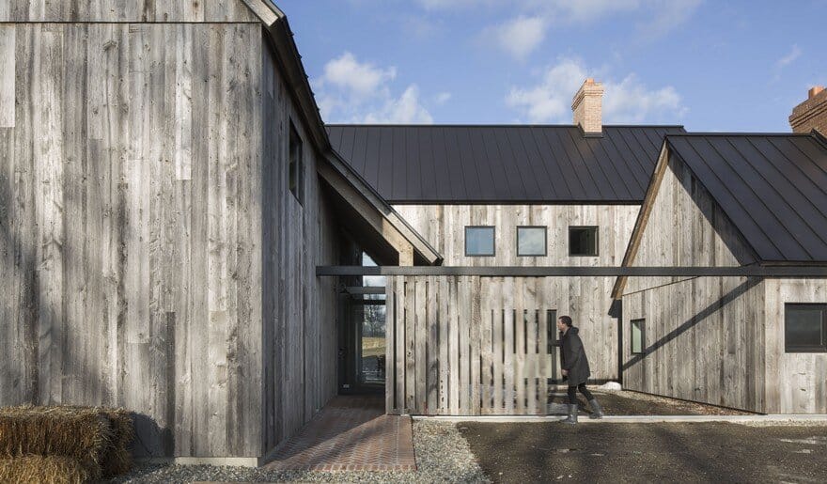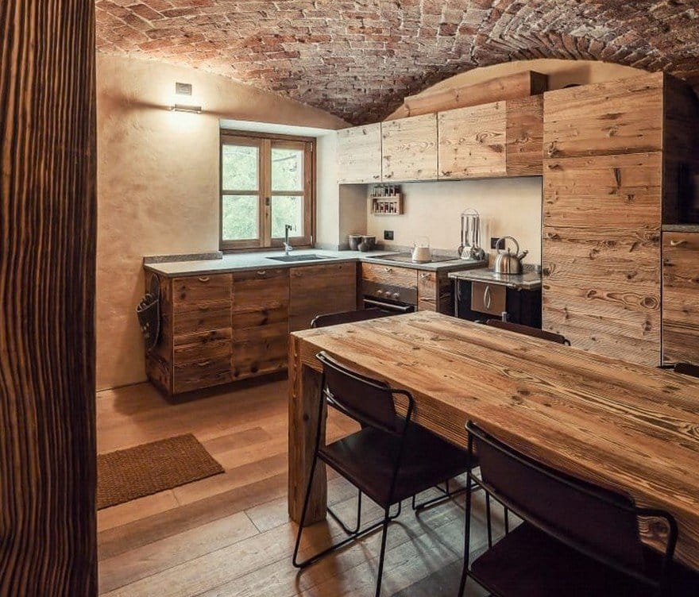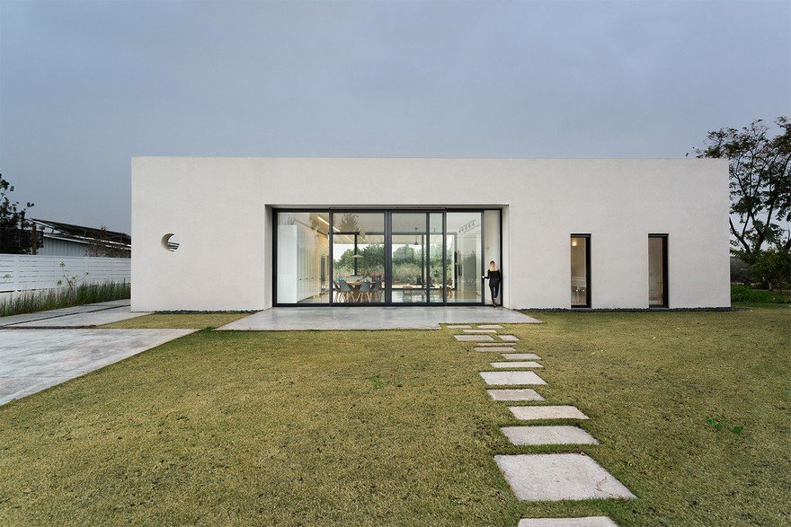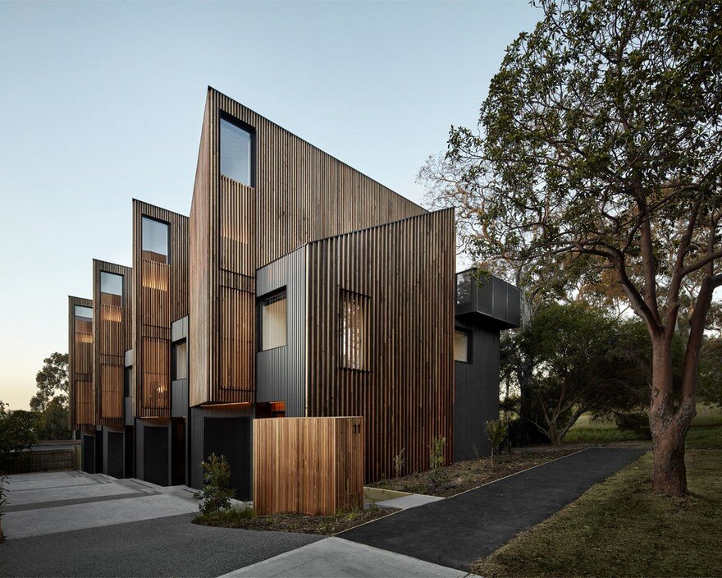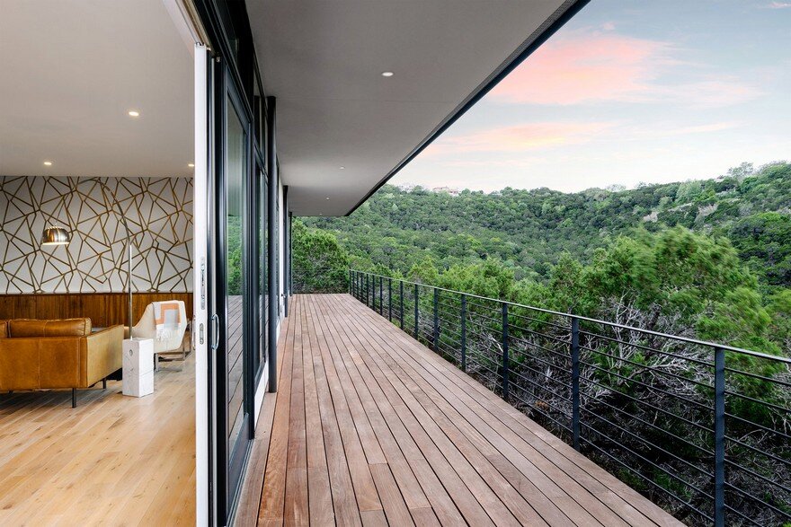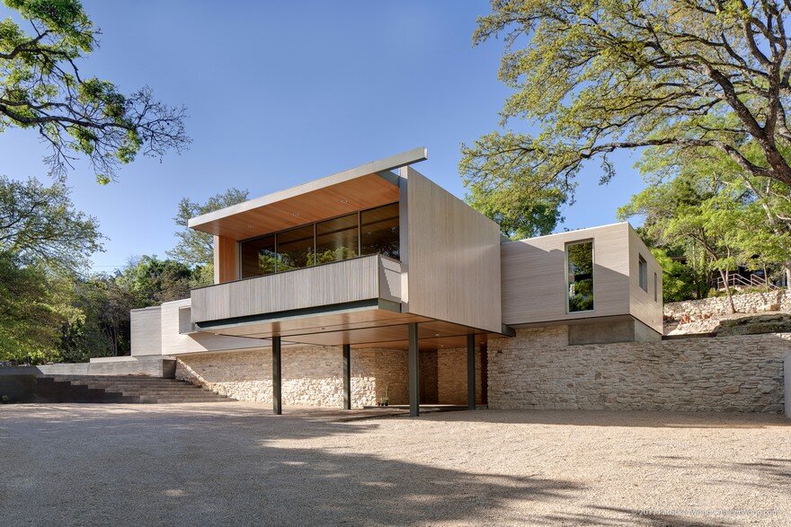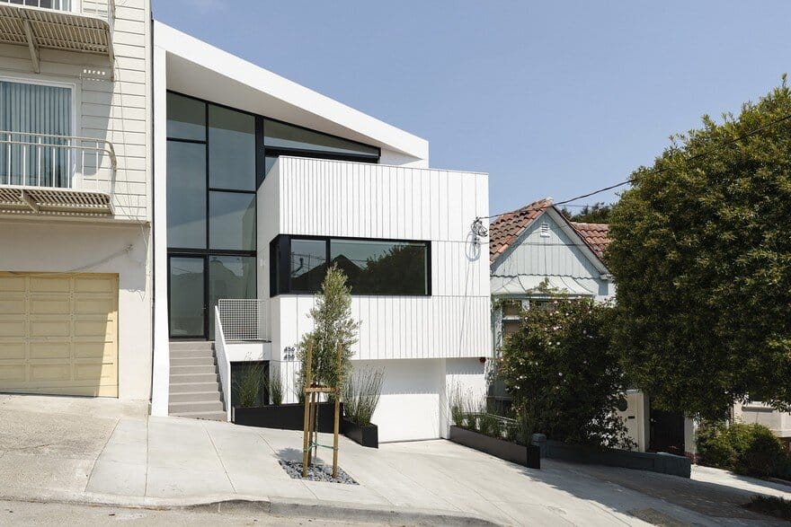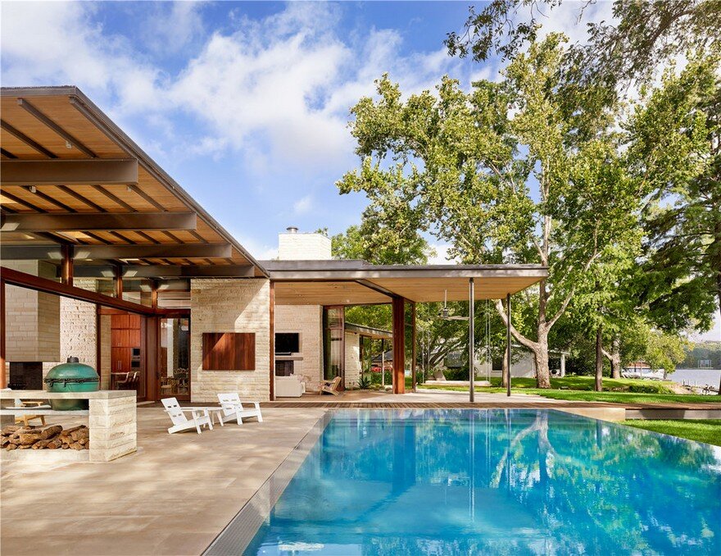Cupertino Residence is a Single-Story House with a Rooftop Entrance
On a steep lot in the hills just west of Cupertino the house will span from grade into the canopy of oak trees. The single level living area is entered from the sod roof/carport above.

