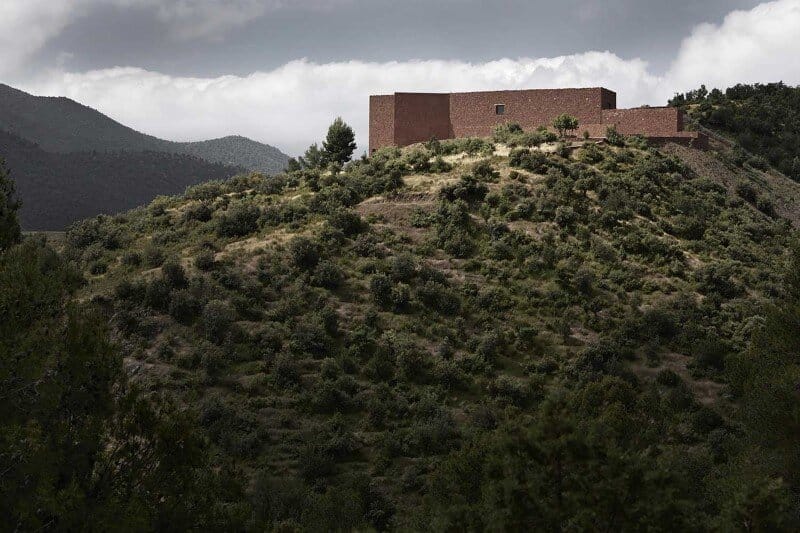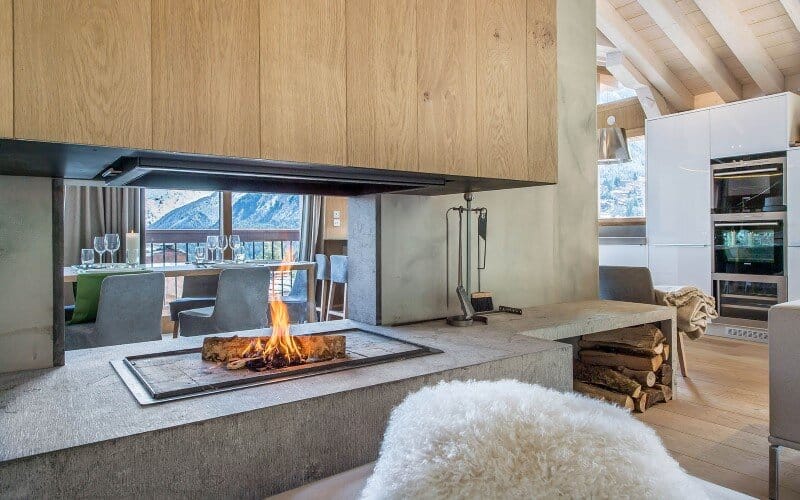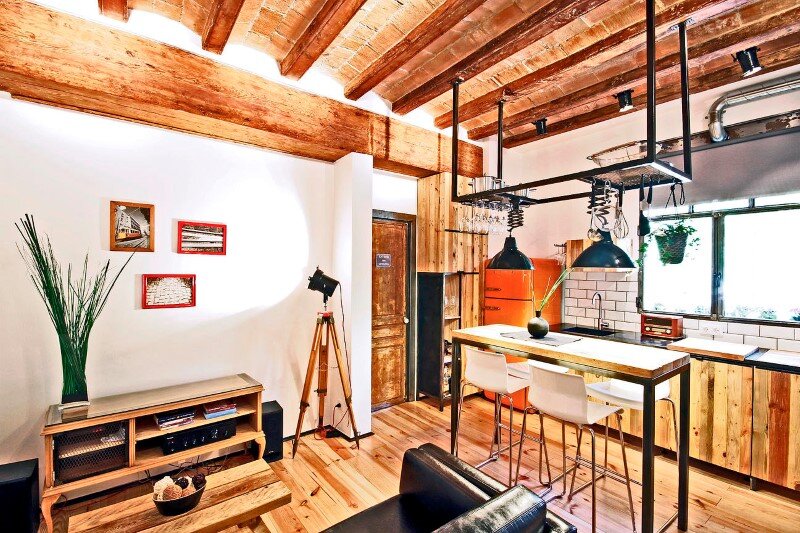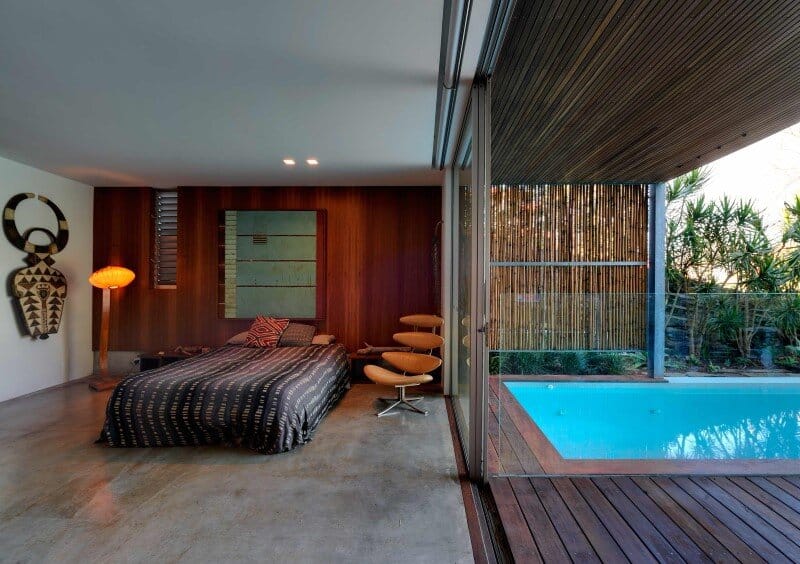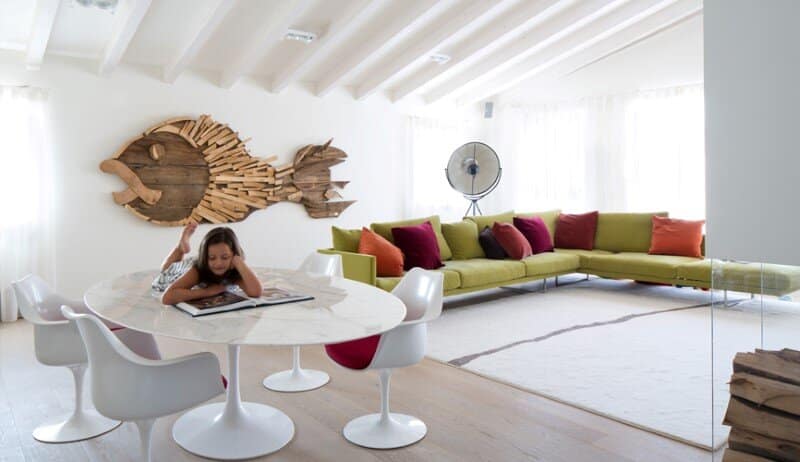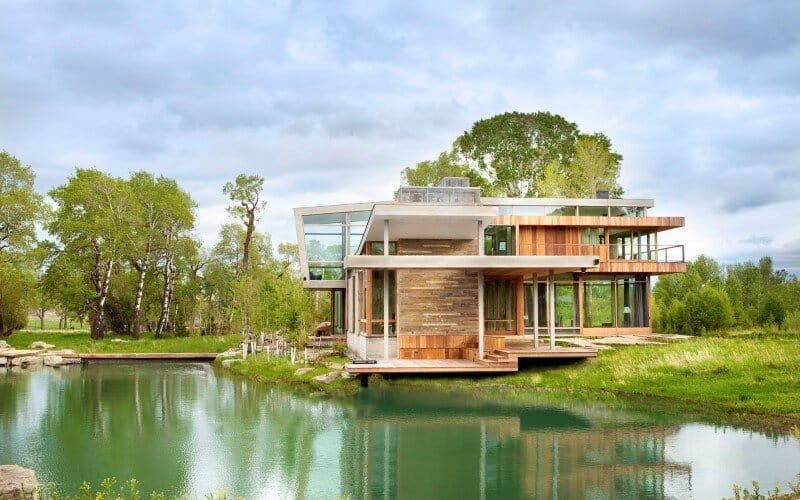Contemporary Kasbah Designed by Studio Ko
Project: Contemporary Kasbah Architect: Studio Ko Photography: Dan Glaser Location: Atlas Mountains, Morocco Studio KO designed this minimalist mountain lodge in the foothills of the Atlas Mountains in Morocco. Studio KO is formed of architects Karl Fournier and…

