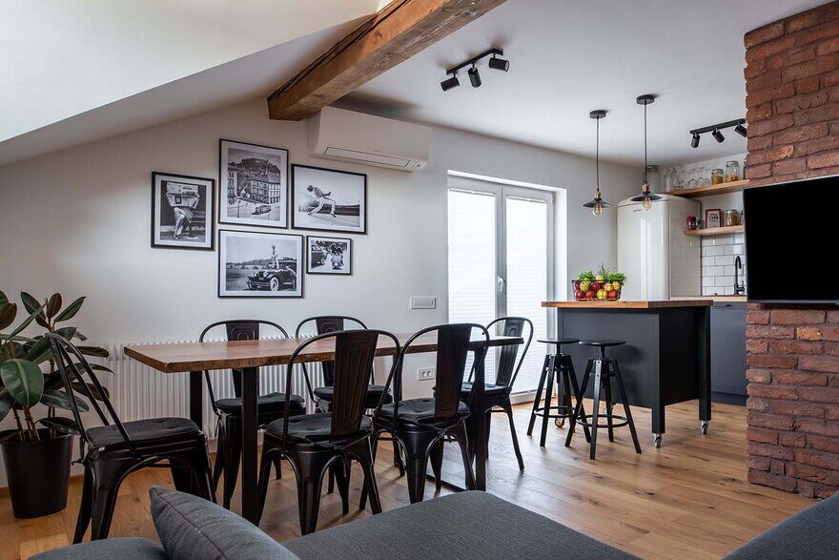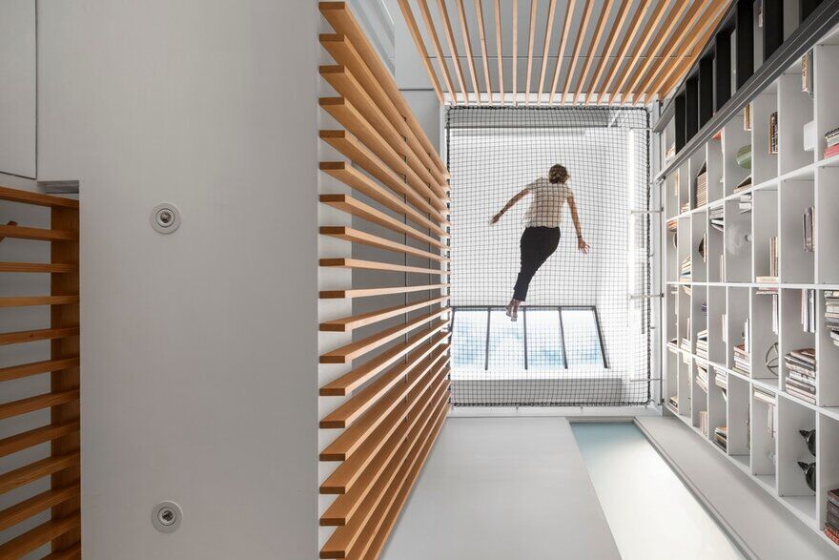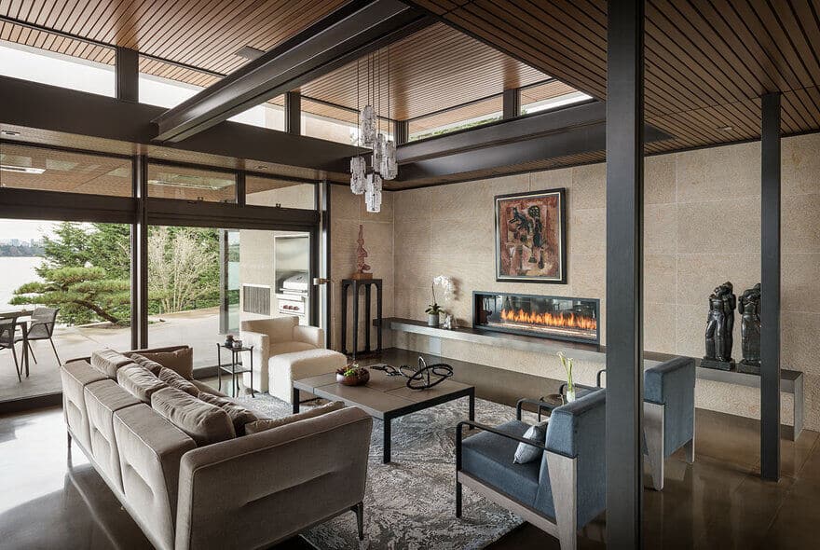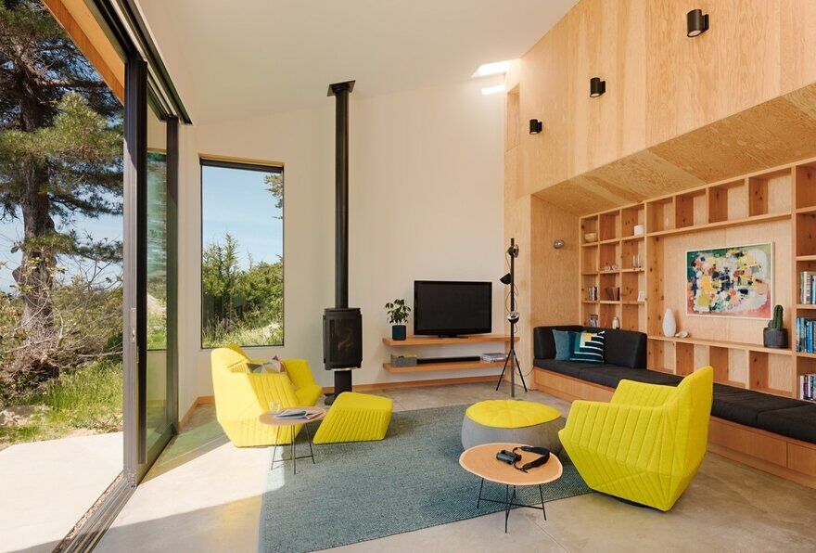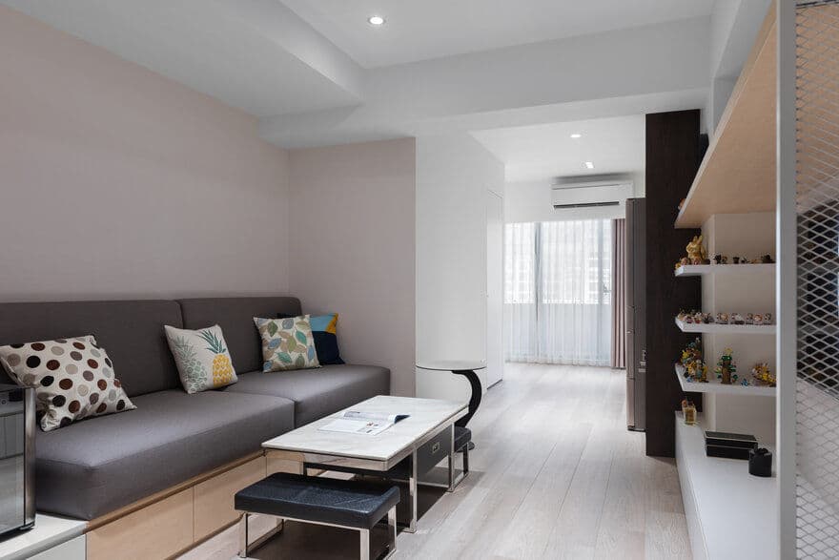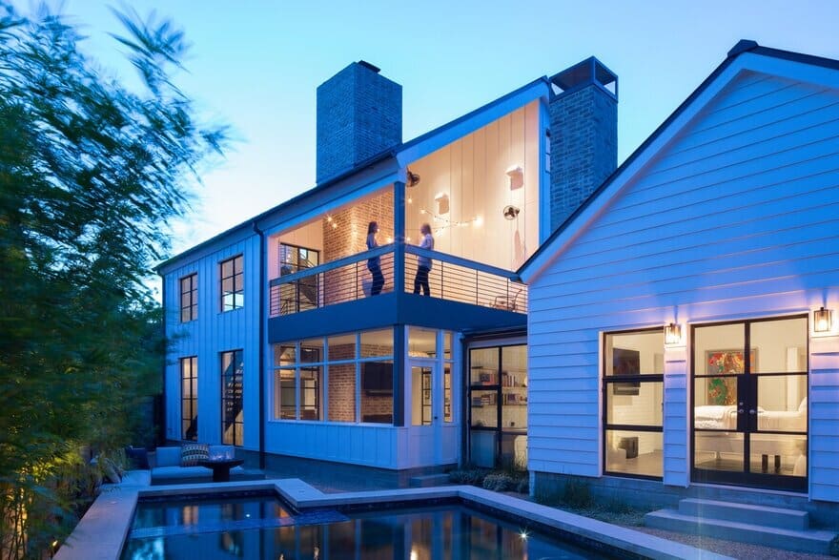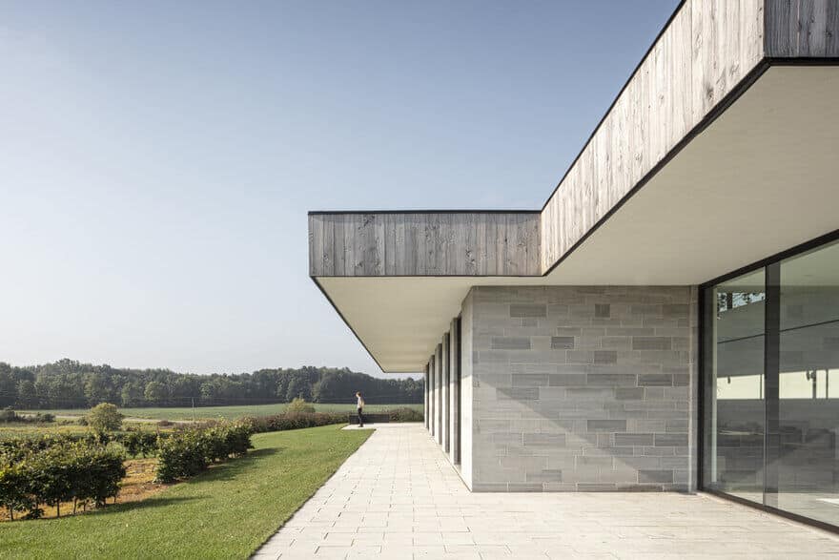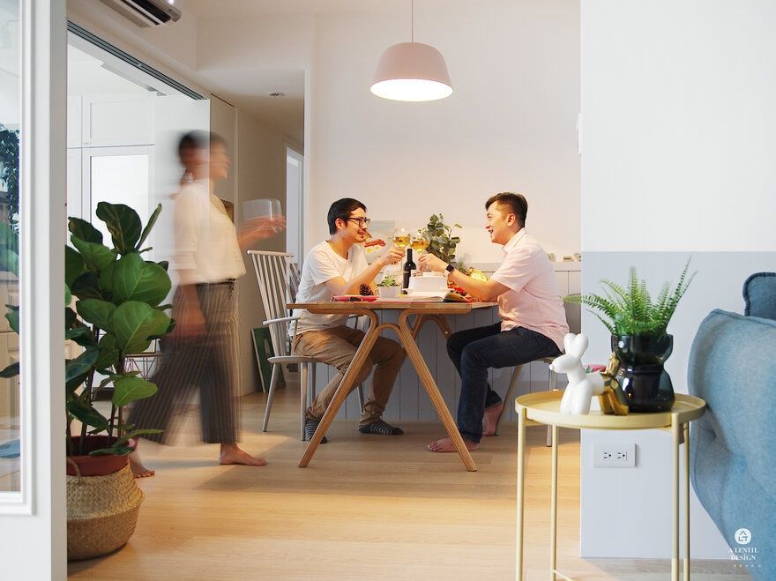Apartment Under the Roof, Ljubljana / Idealists Studio
With the preservation of some old elements in the interior and a clever reuse of materials we have recreated our client’s desire for an industrial home –Apartment Under the Roof – one that can be found in…

