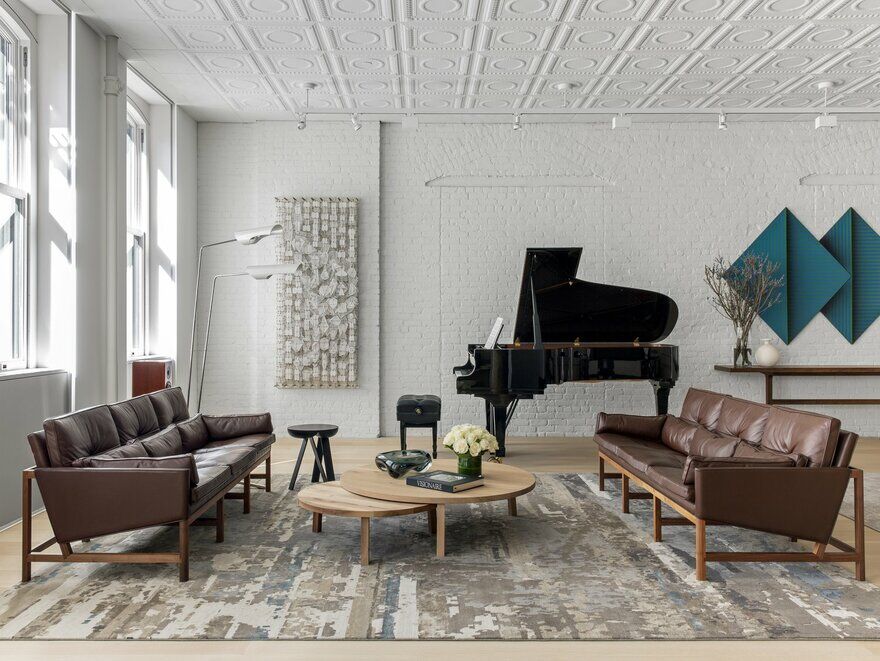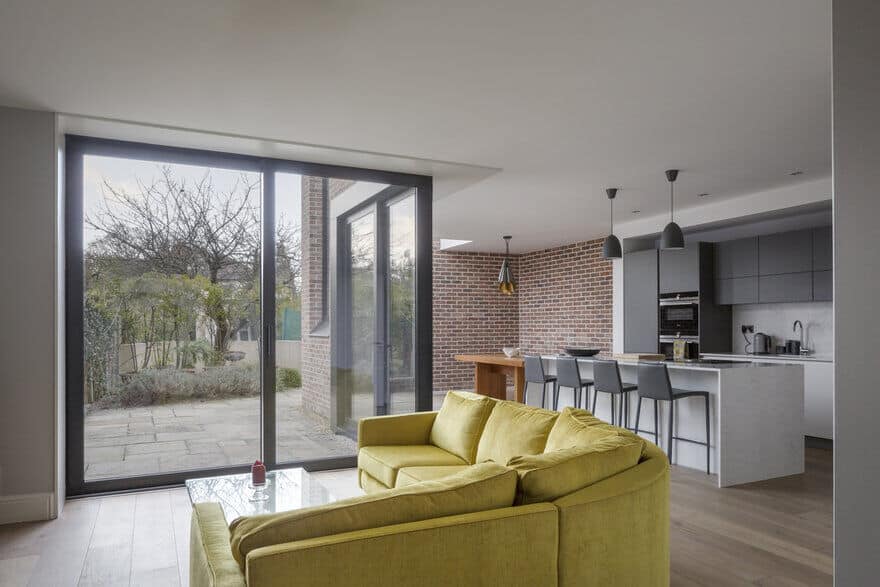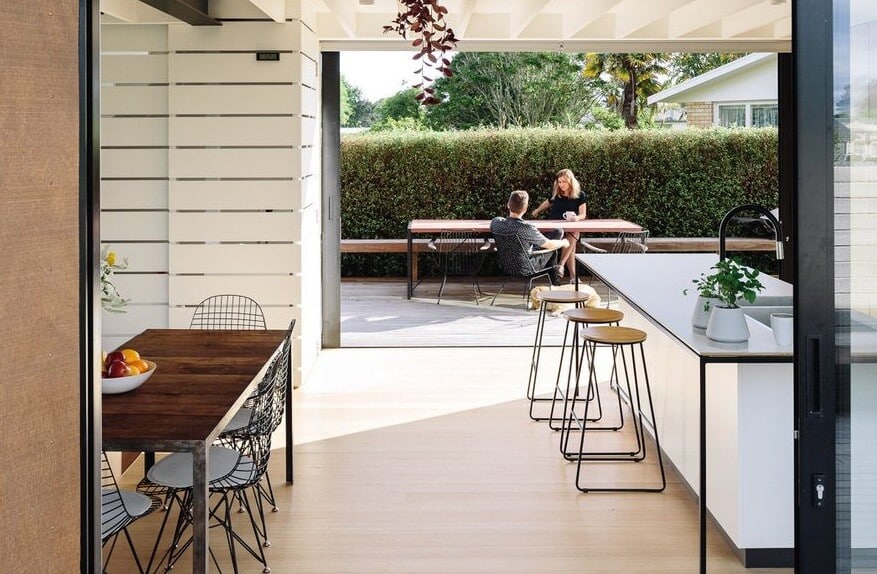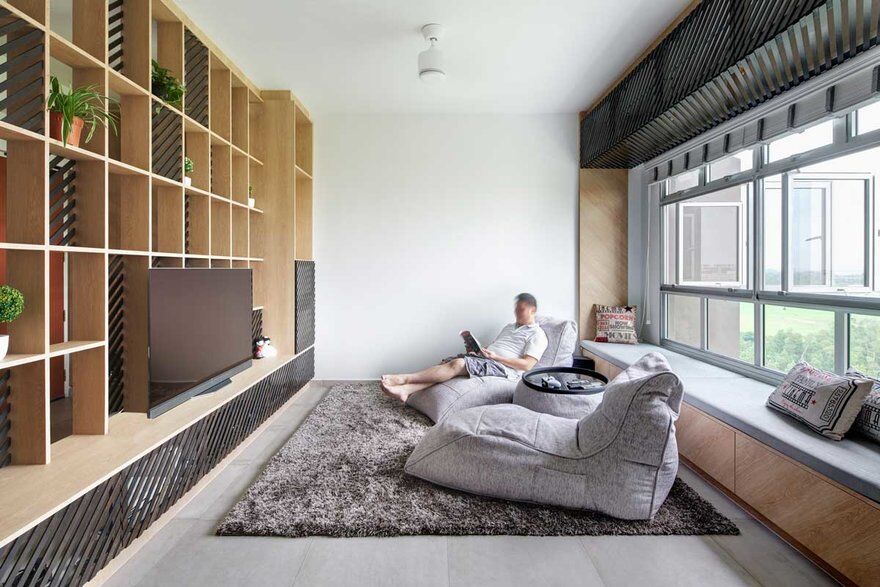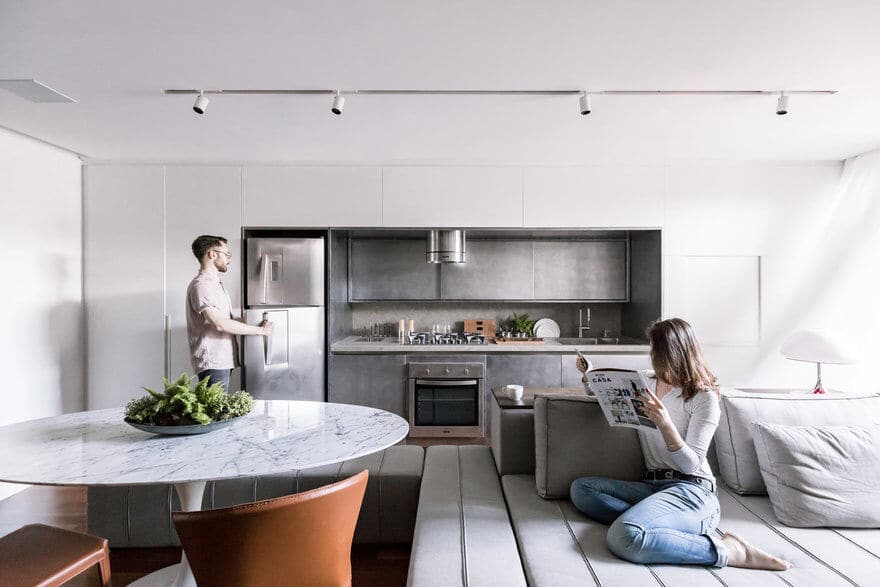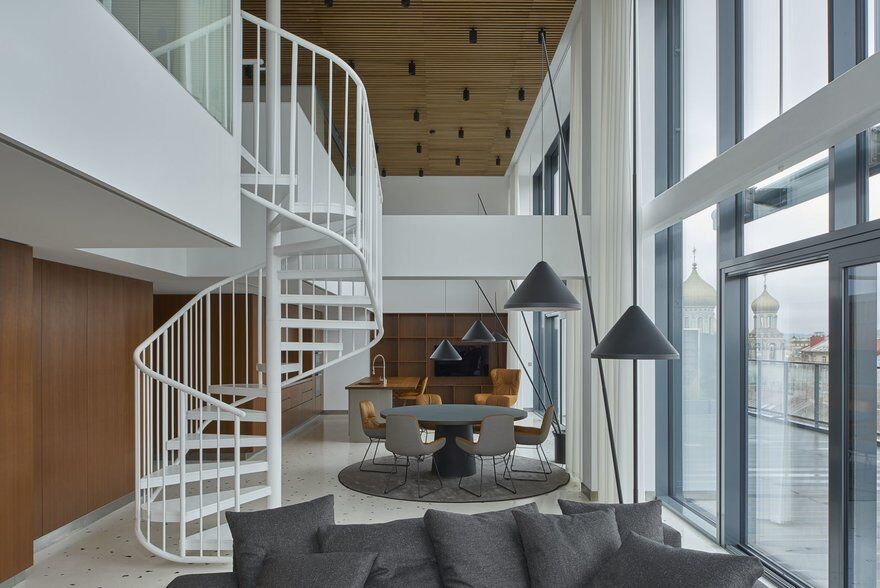Grand Street Loft in New York’s Famed SoHo District
Grand Street loft was designed to create a generous open space for living, cooking, dining, and music. The open loft is ringed by the discrete spaces requiring privacy or for utility: bedrooms and bathrooms, entry, storage and…

