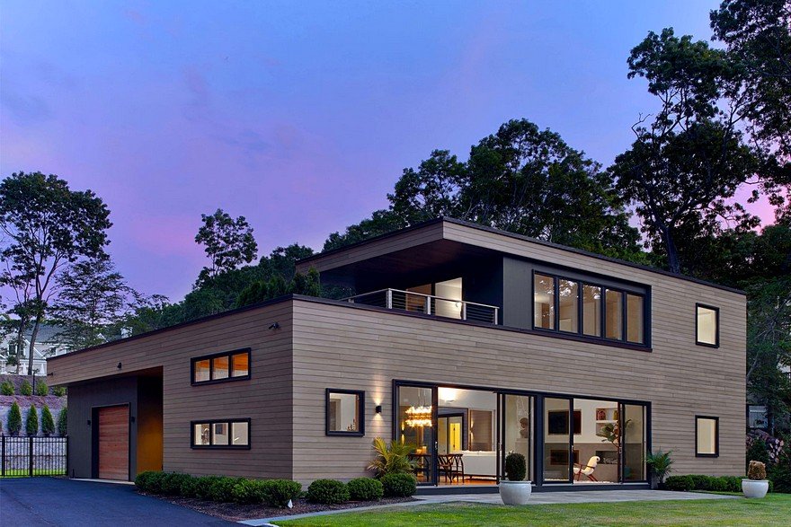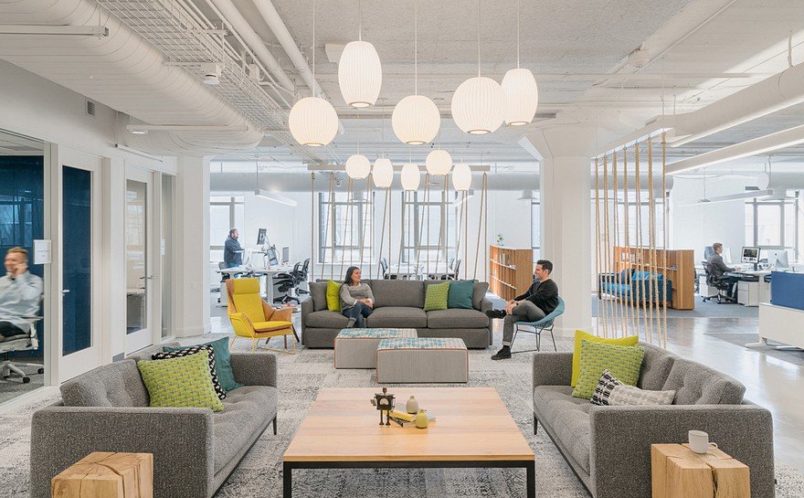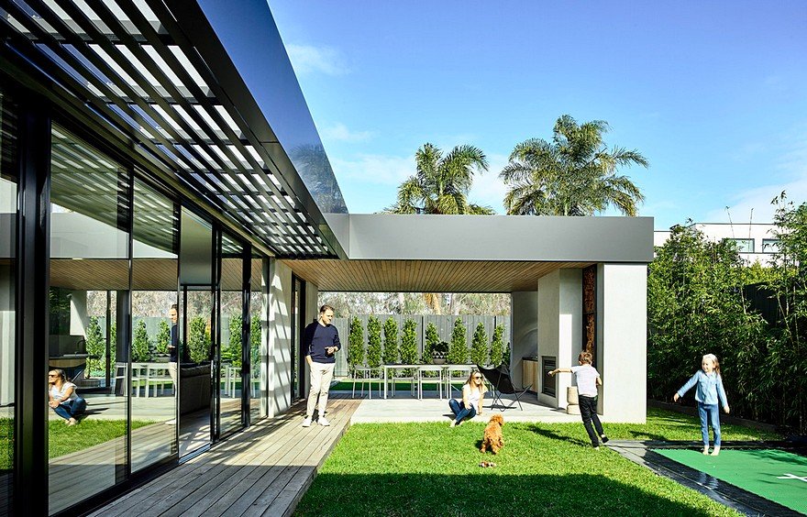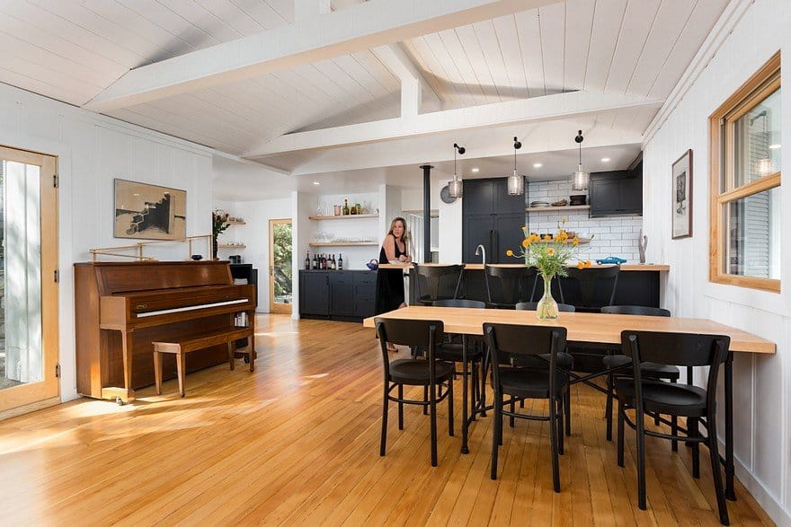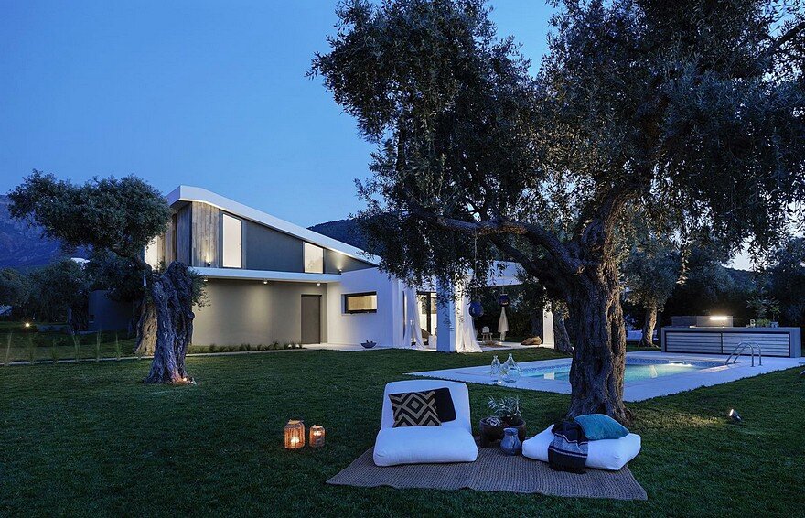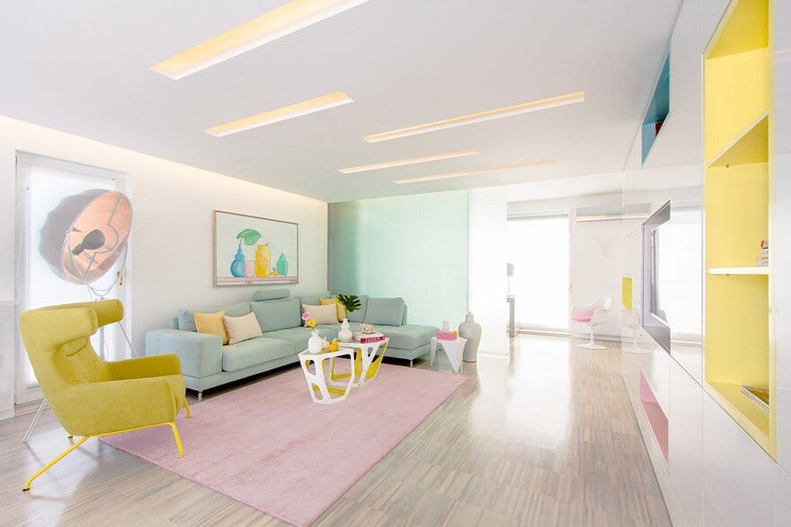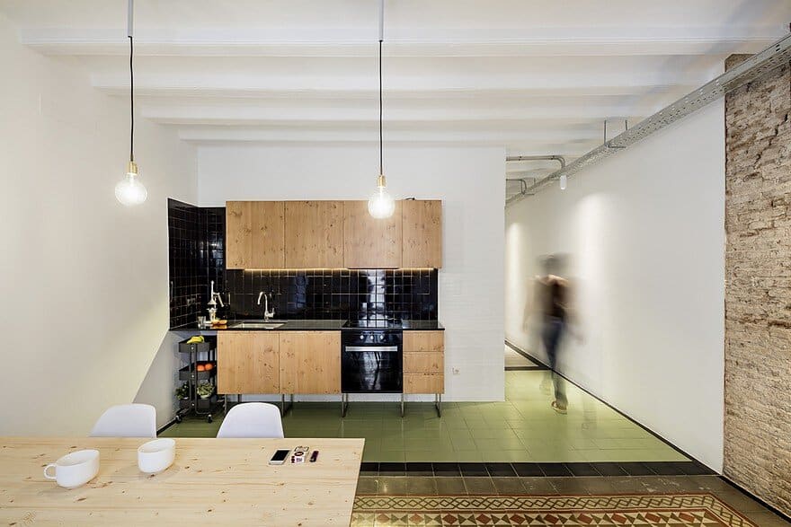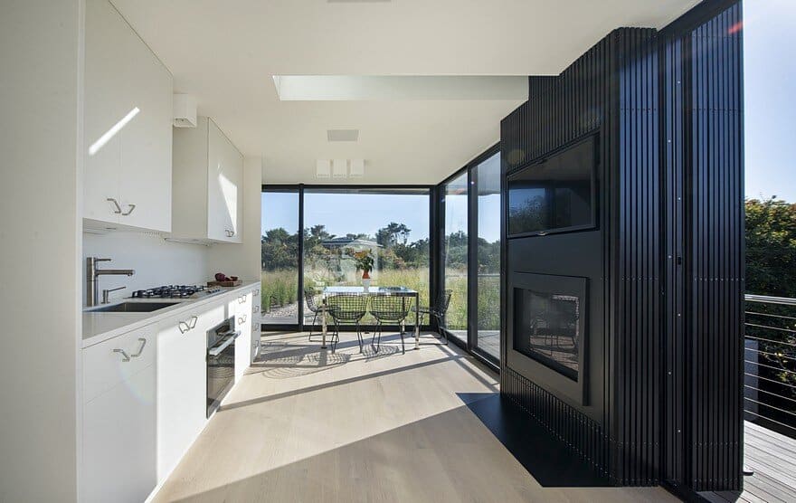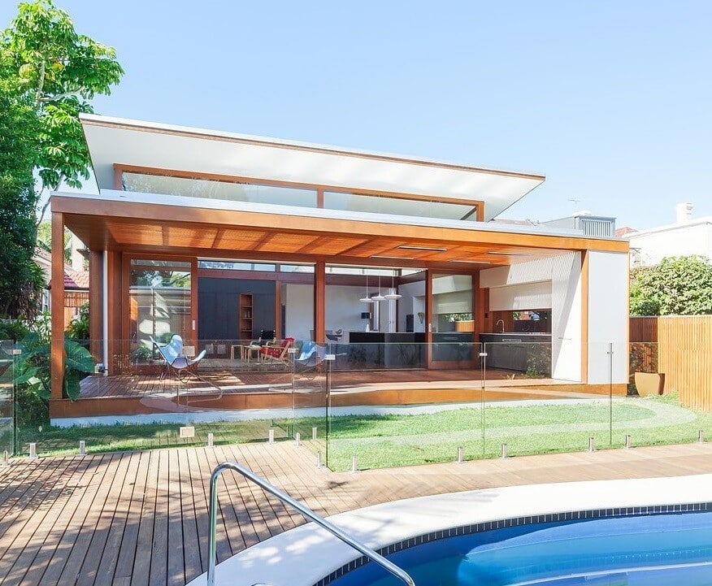Fish Cove House Updates the Hamptons Vernacular with a Modern Attitude
In the latest collaboration between CCS Architecture and Jeff Gardner Construction, refined modern design is complemented by a fabulous water view at this newly completed 4,400 sq. ft. residence in Southampton, New York.

