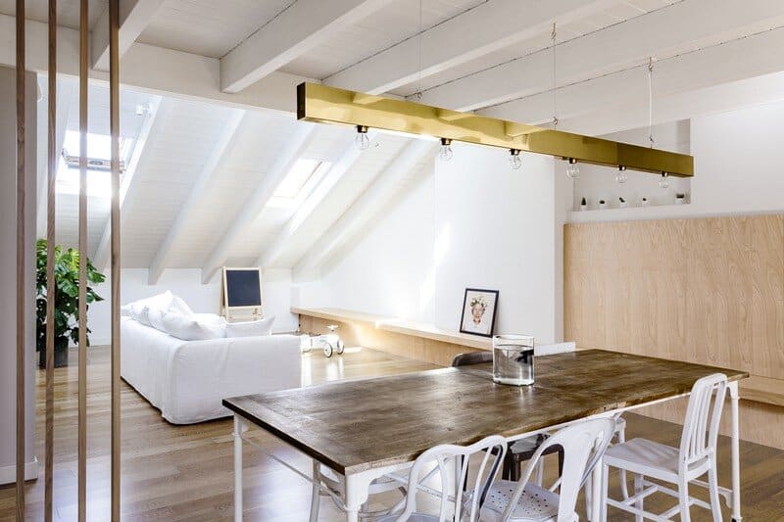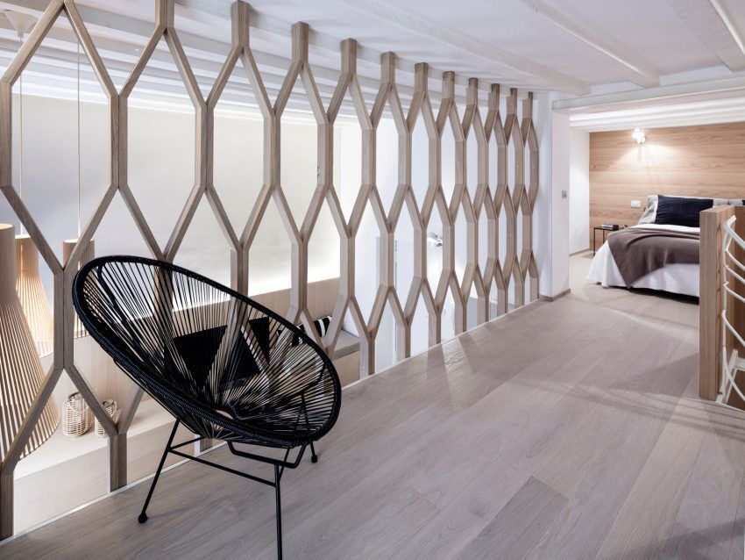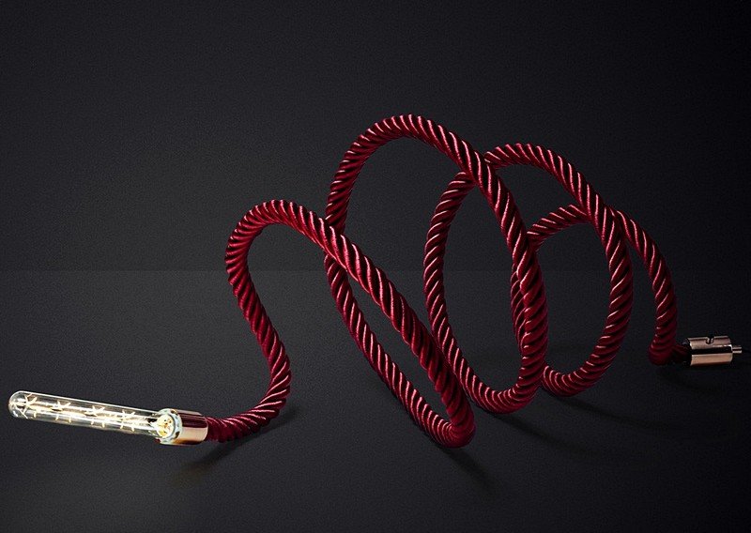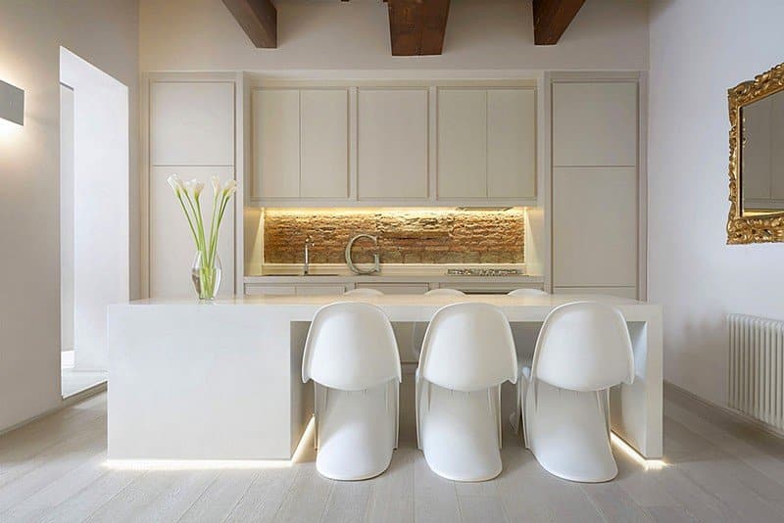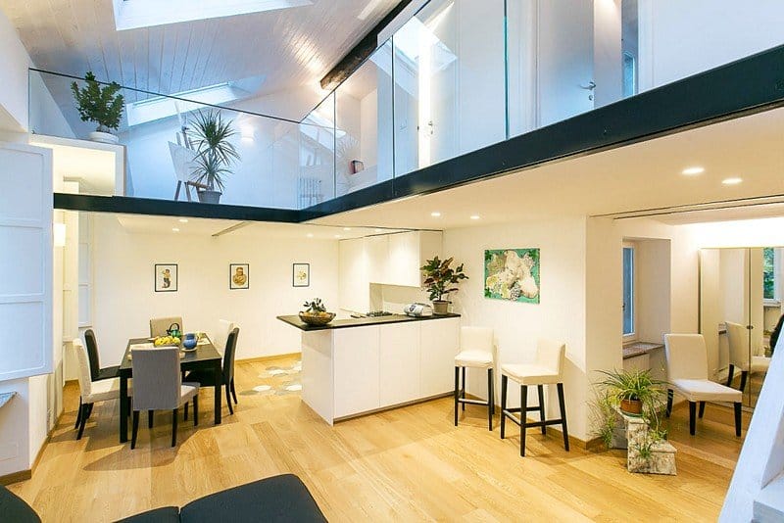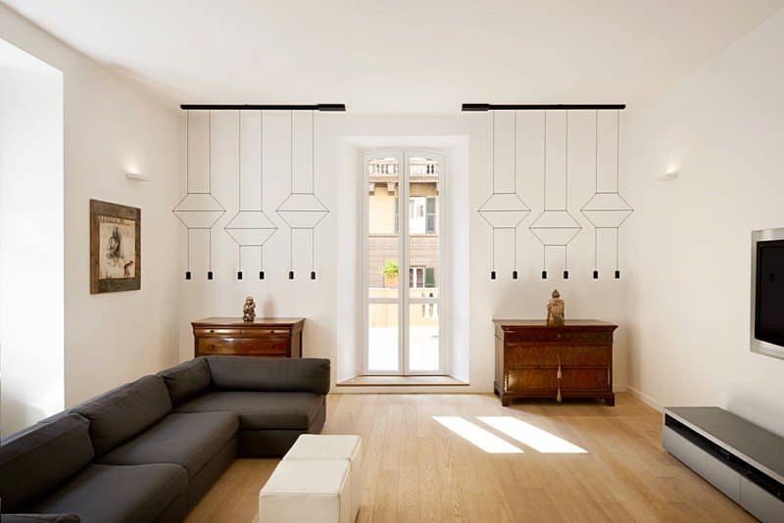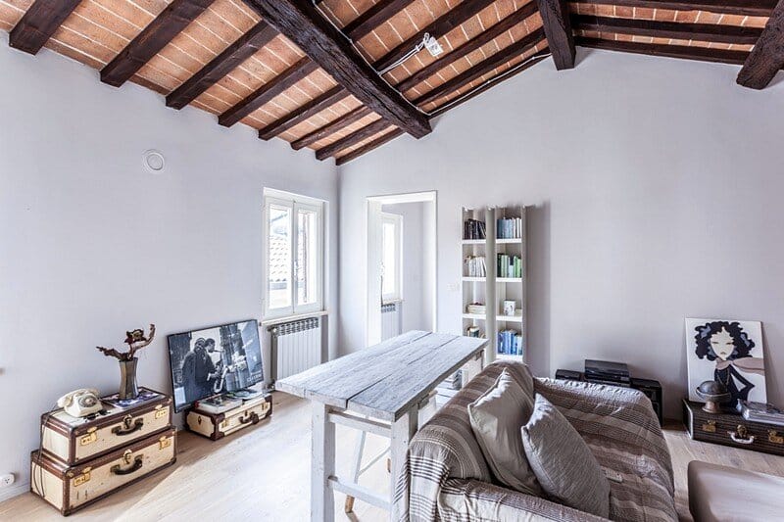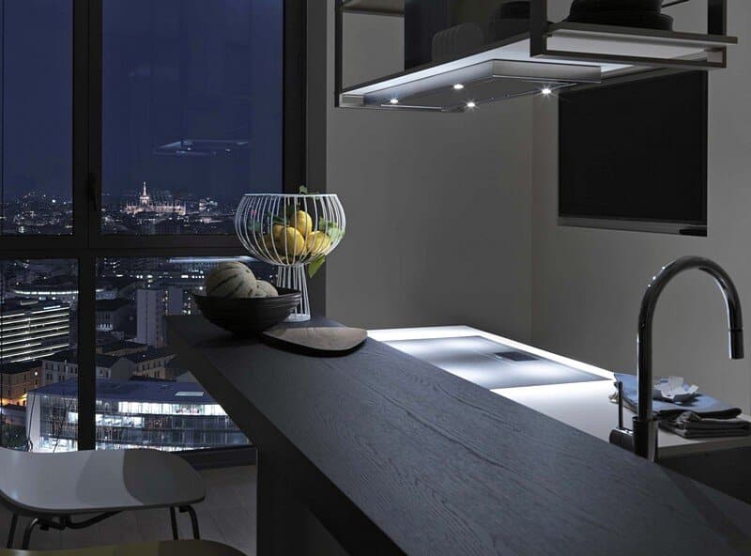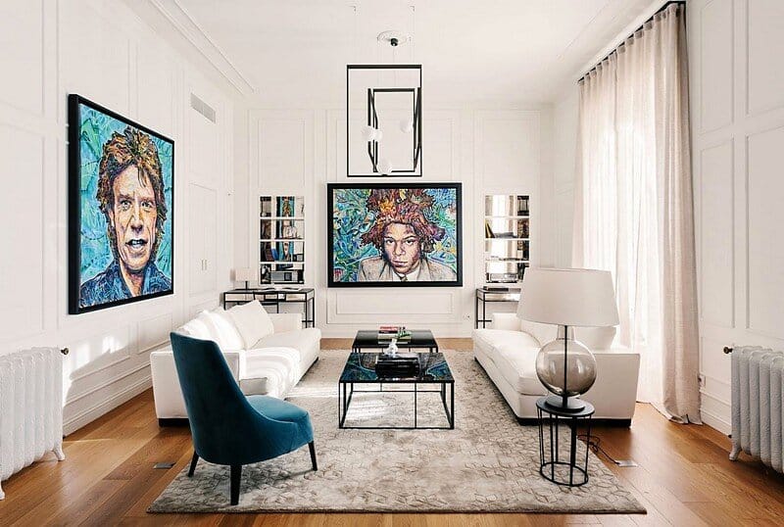Emme Elle Attic Apartment / Archiplan Studio
Emme Elle Attic is a modern Italian apartment for a young family in Busto Arsizio, Italy. The apartment was recently completed by Italian-studio Archiplan Studio. The project involves the organization of an apartment located in the attic of a newly…

