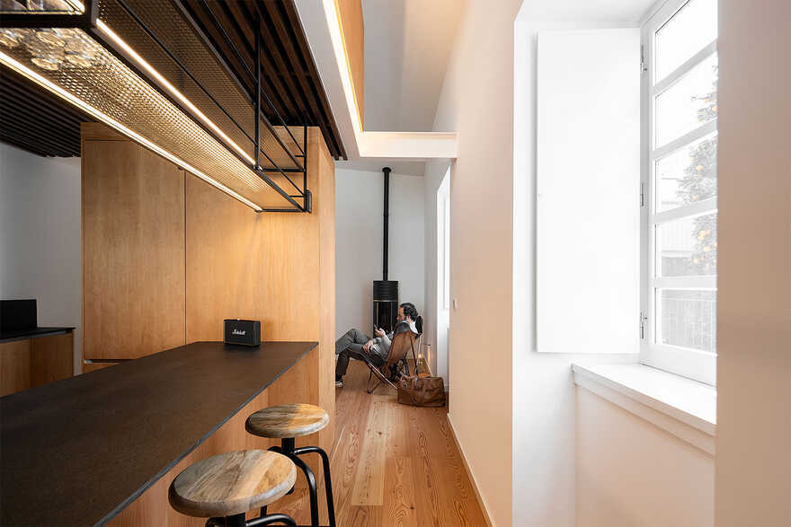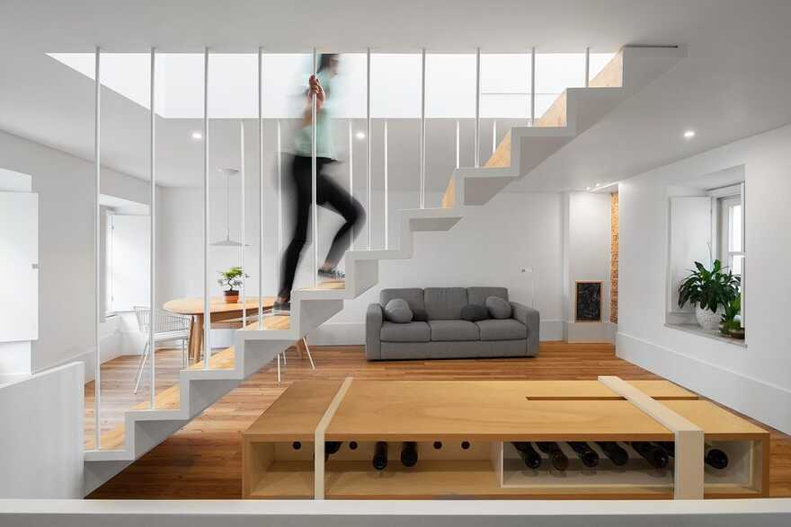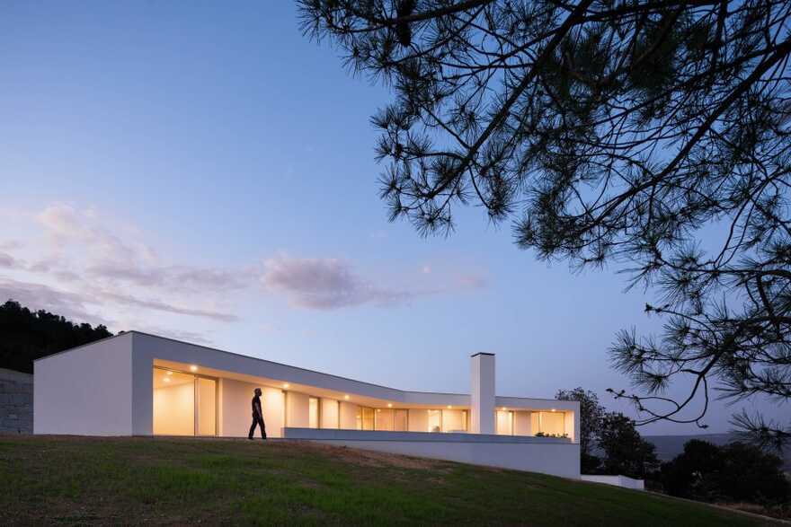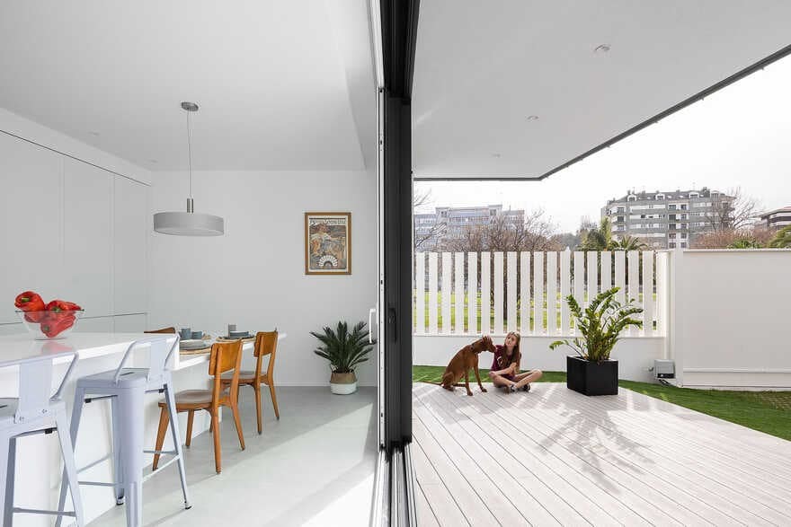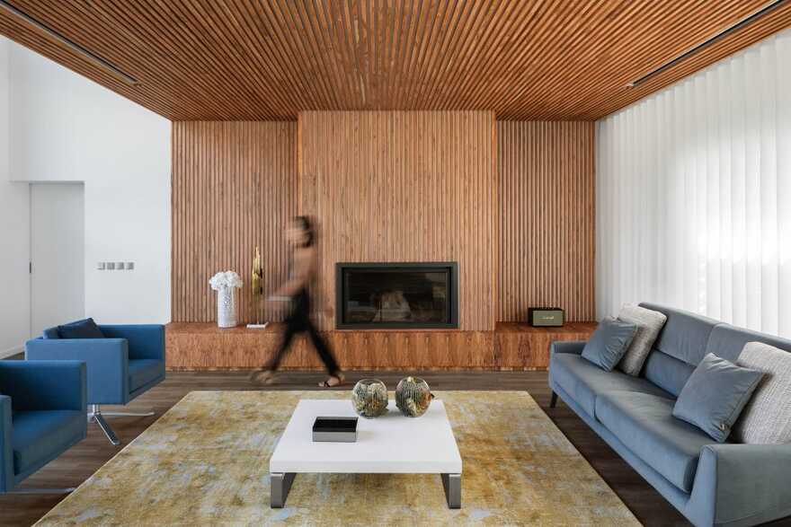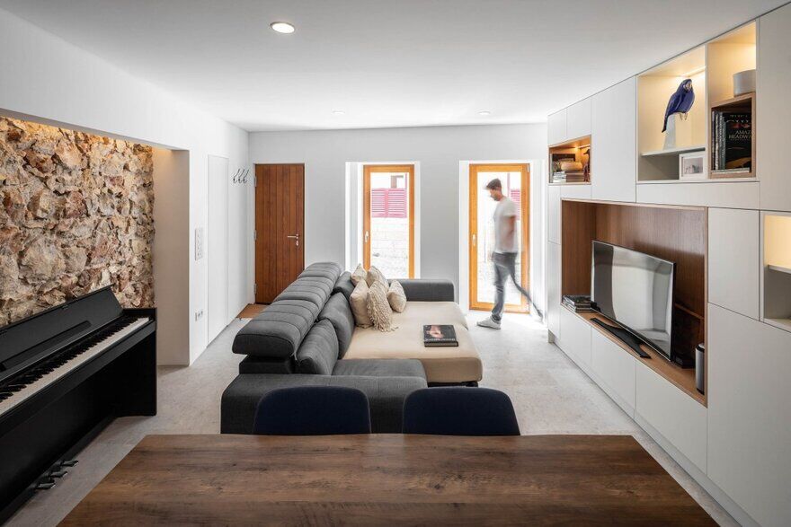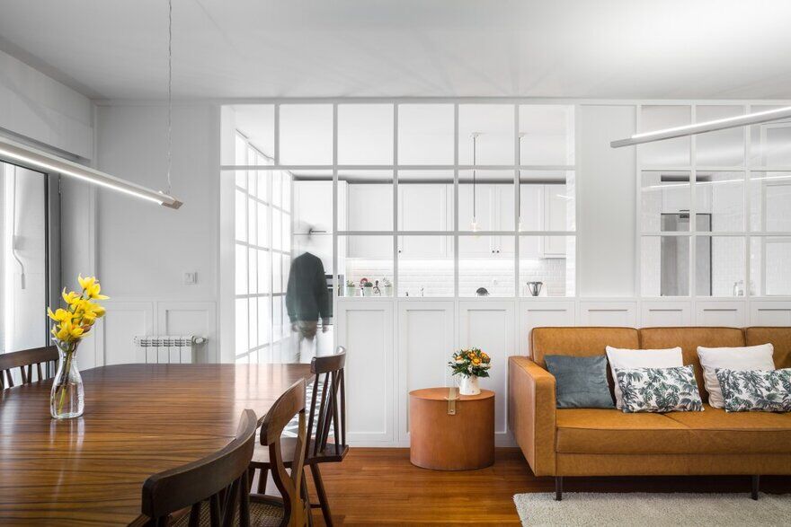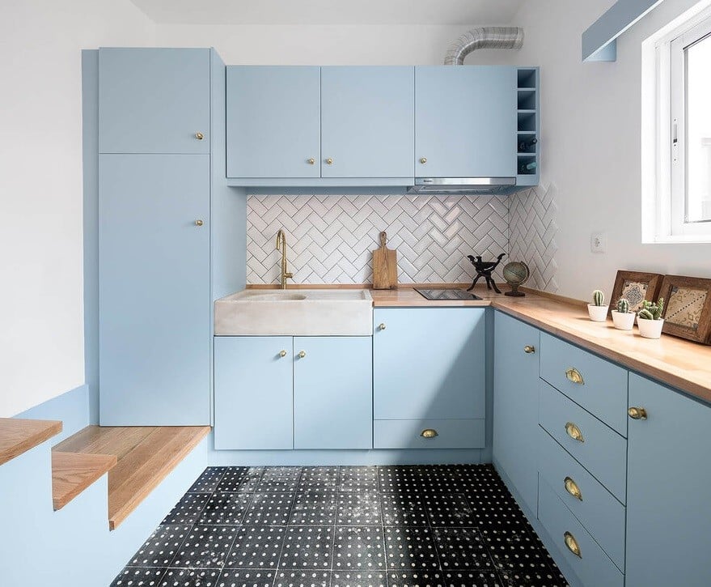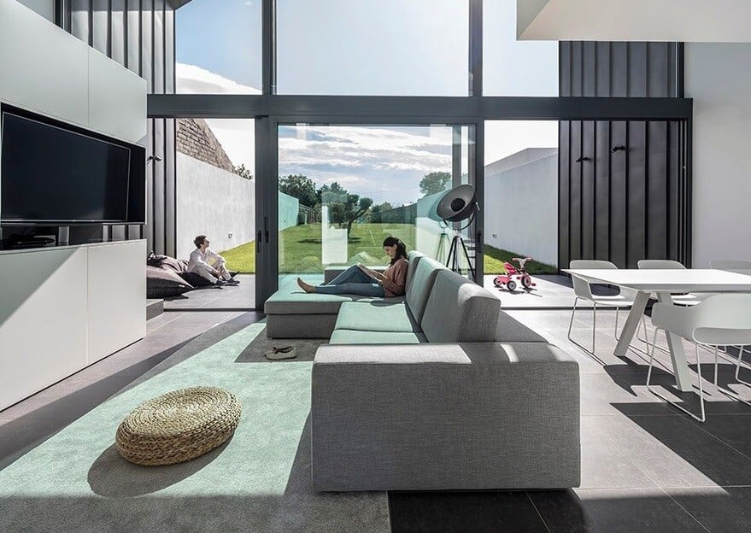Dos Oleiros House / Paulo Martins Arquitectura
The Dos Oleiros House is located in Castelo Branco, in the old part of the city, which has been in an increasing state of decline in recent years. Urban revitalisation of the historic centre and its occupancy…

