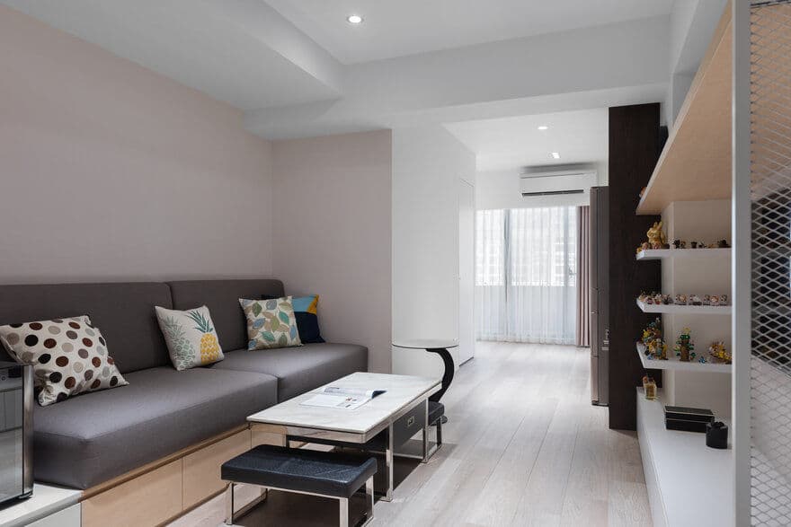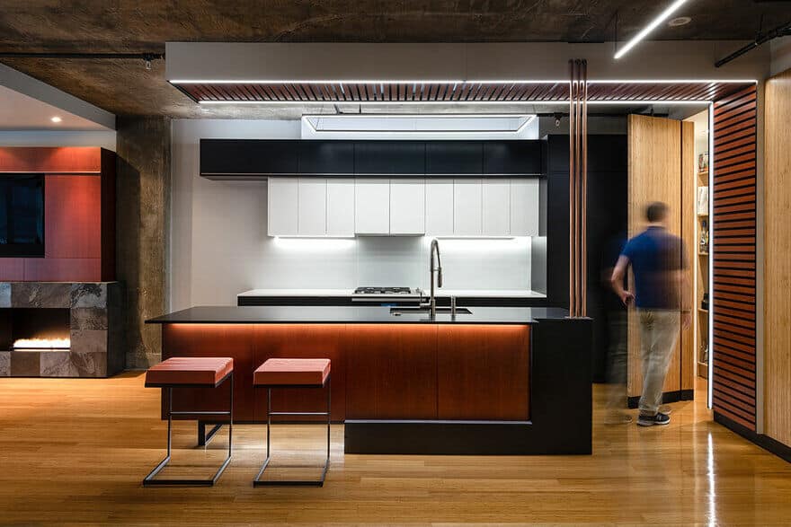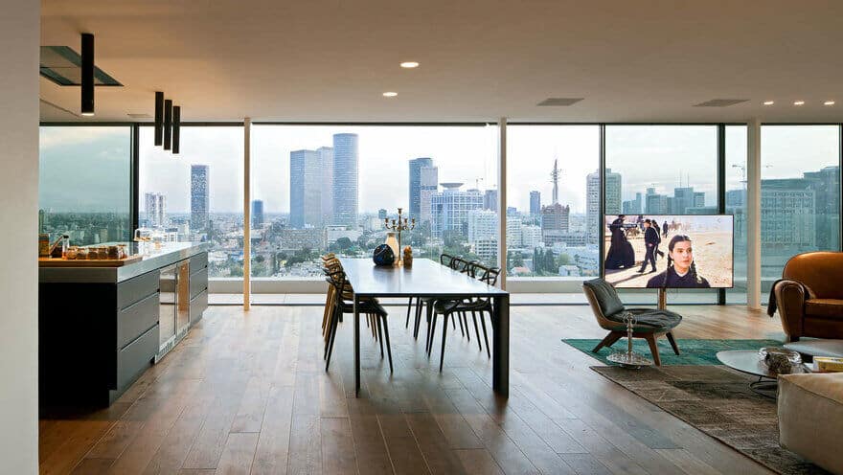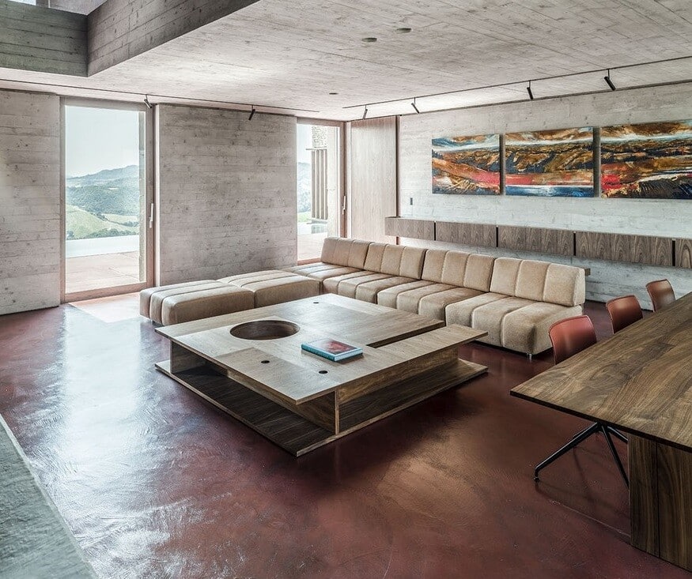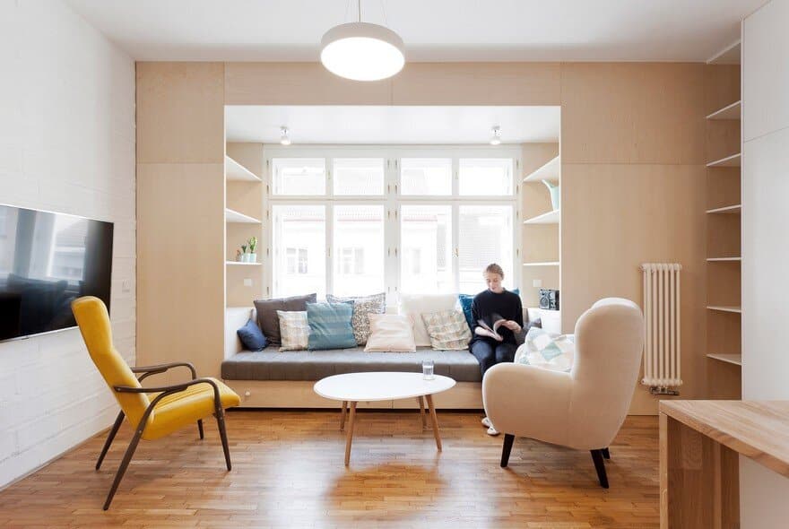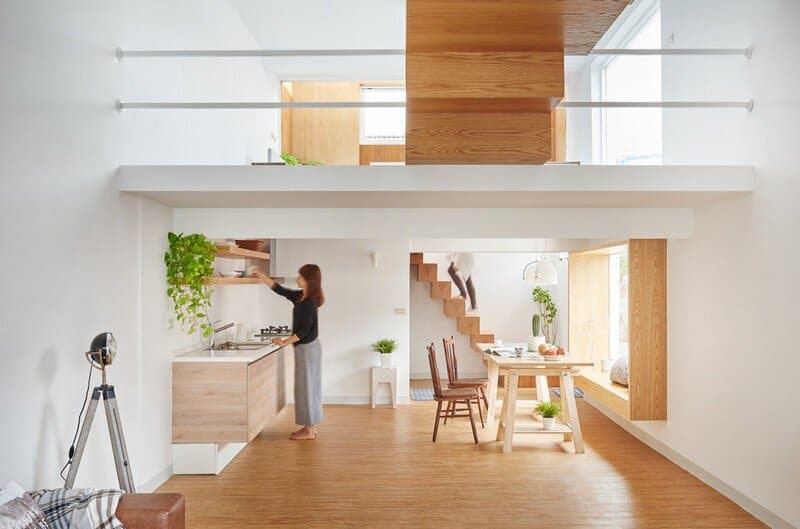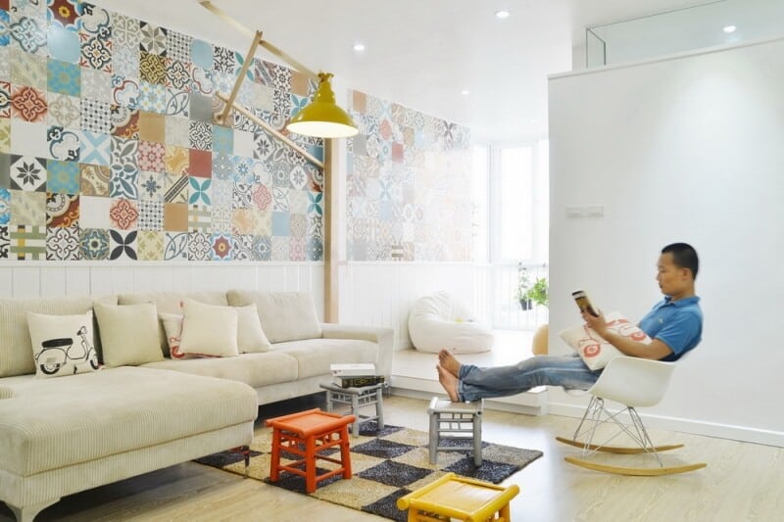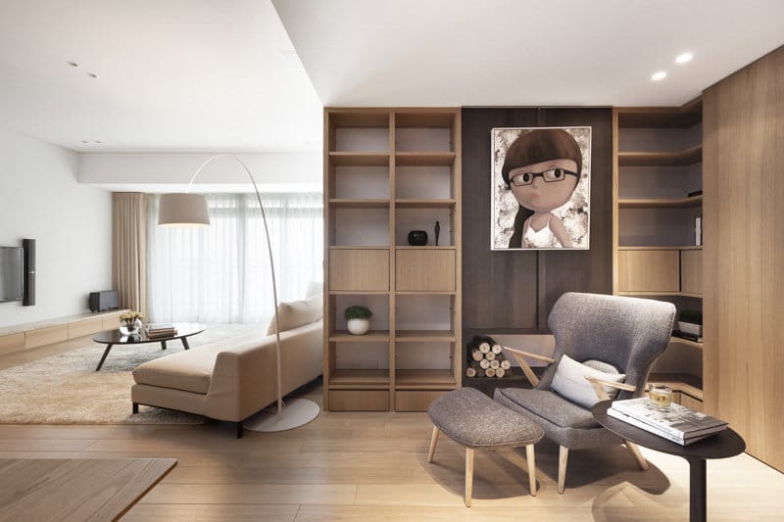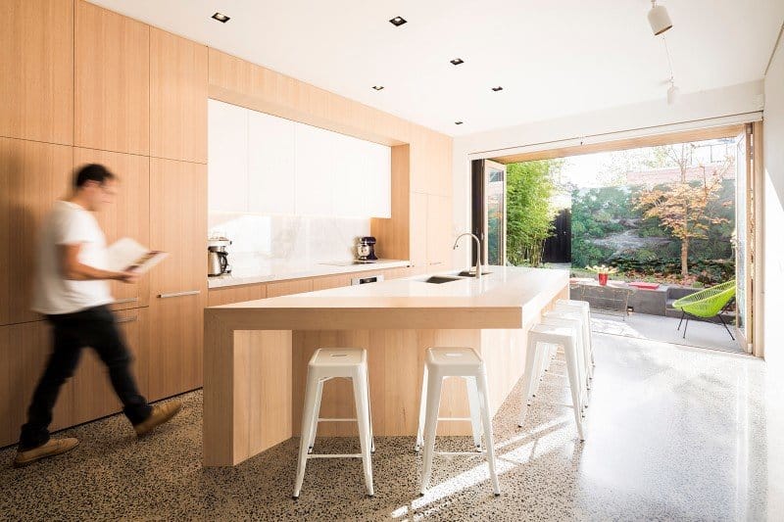L-Shaped Apartment in Taipei / Fu Design
The owners of L-Shaped Apartment are a young couple engaging in finance. The hostess usually cooks at ordinary times and the host likes to invite some friends on holidays for parties to play board games or electronic…

