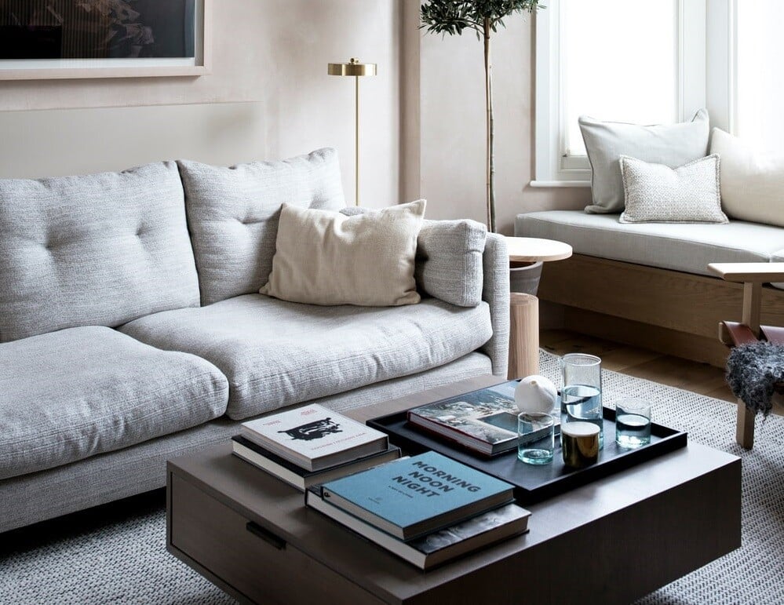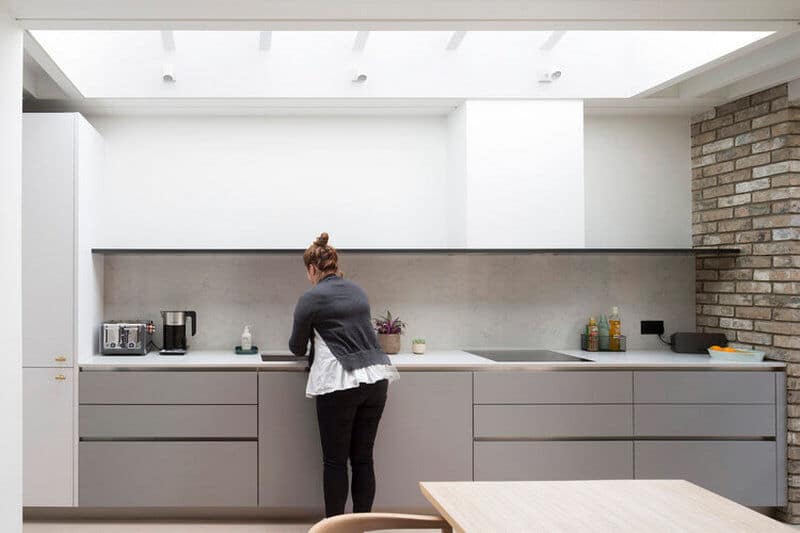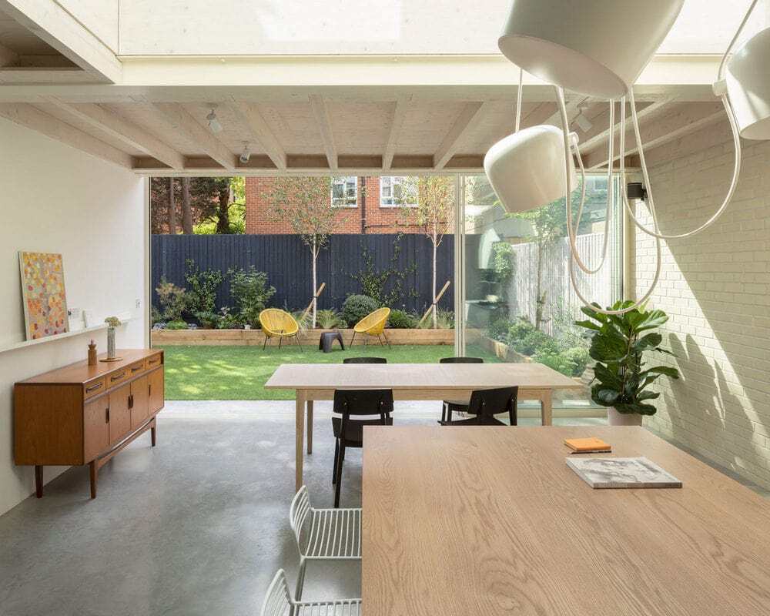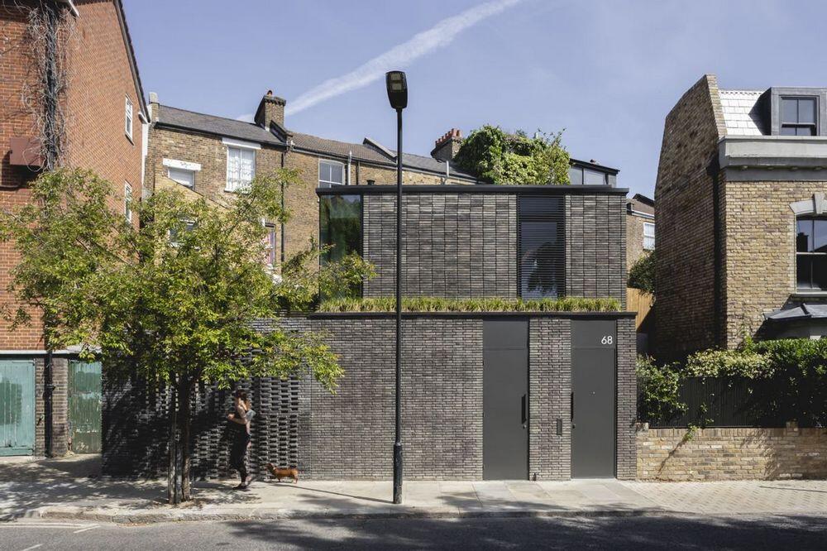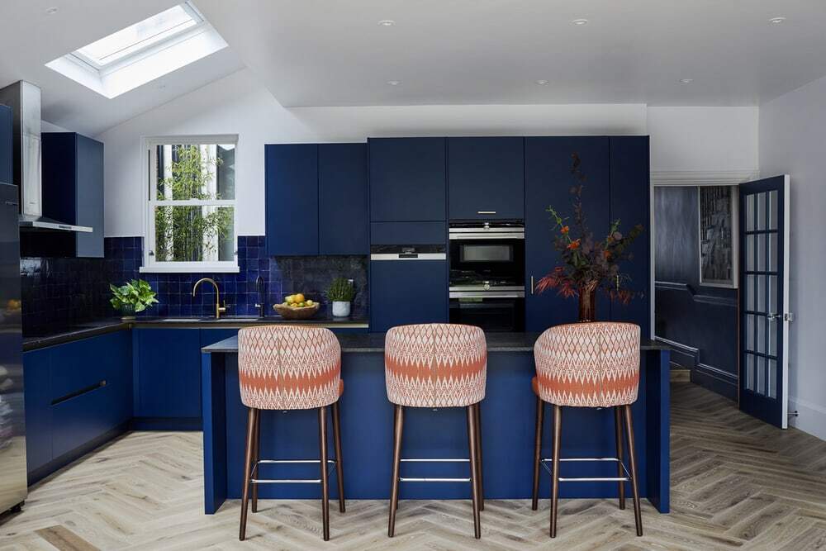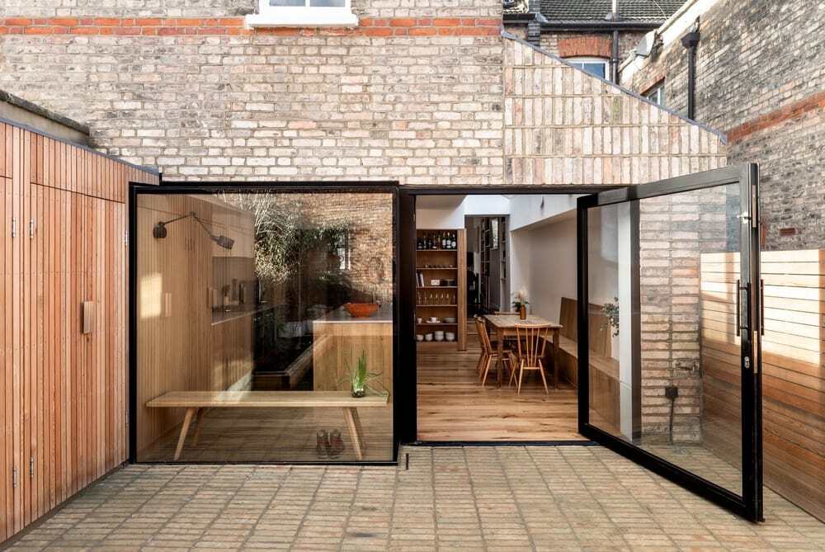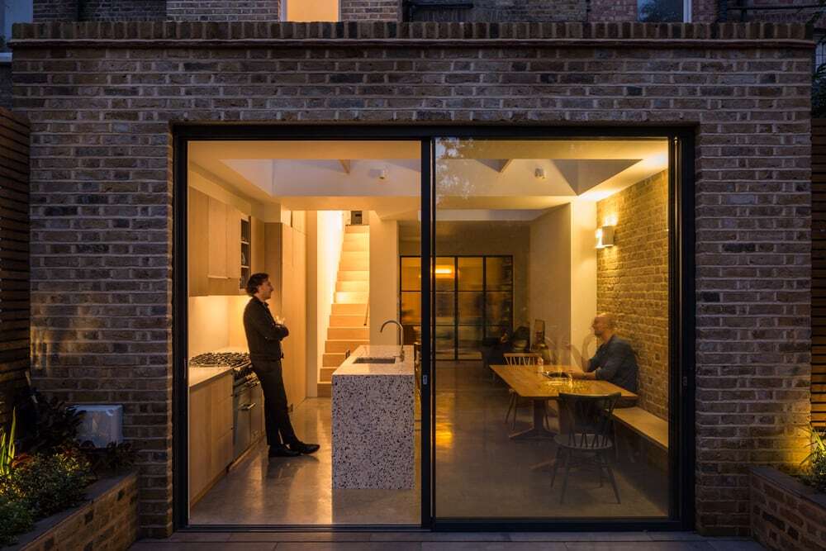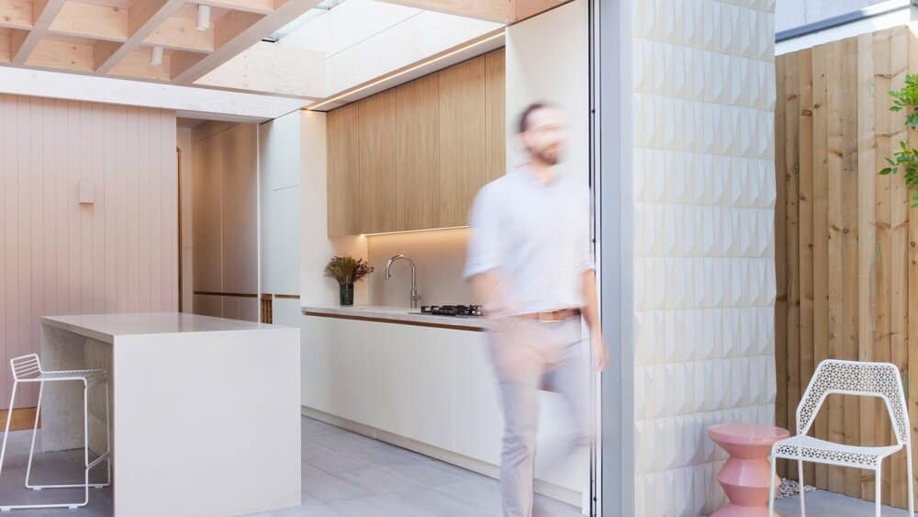West London Terrace House: A Stylish Transformation
Known as TI House, TR Studio were briefed by the private residential client to structurally overhaul the internal layout of the property and undertake a contemporary refurbishment to create a functional and inviting family home.

