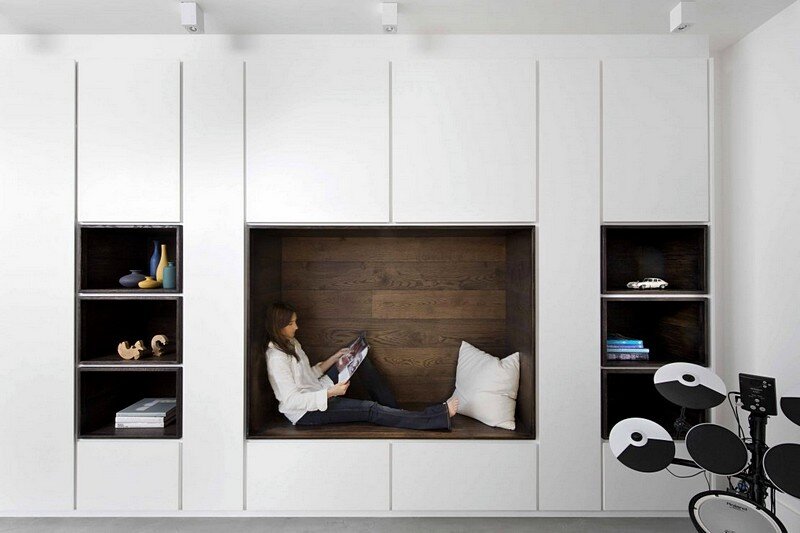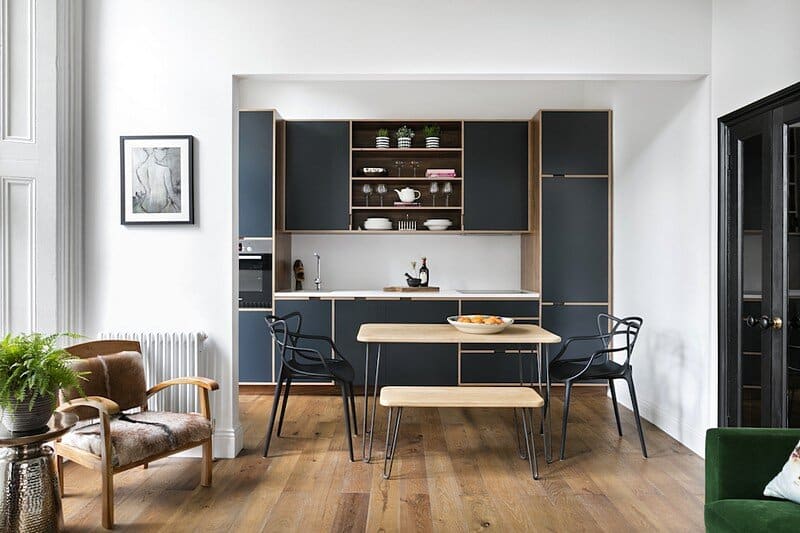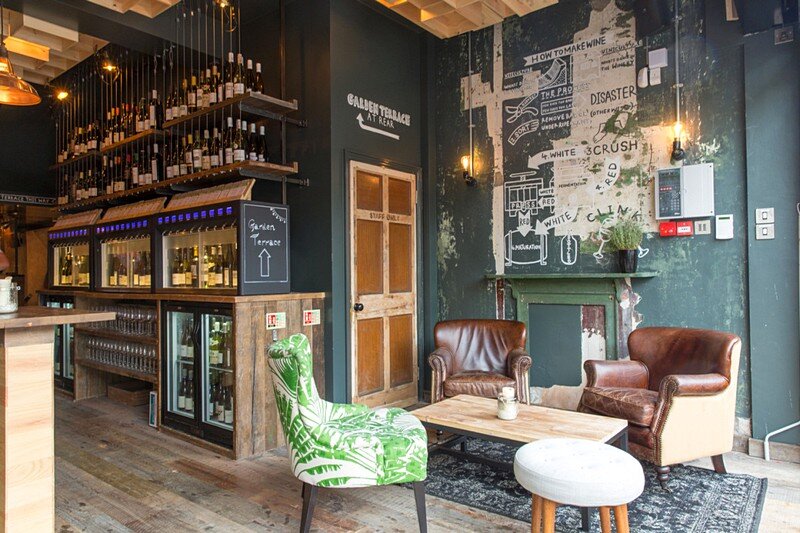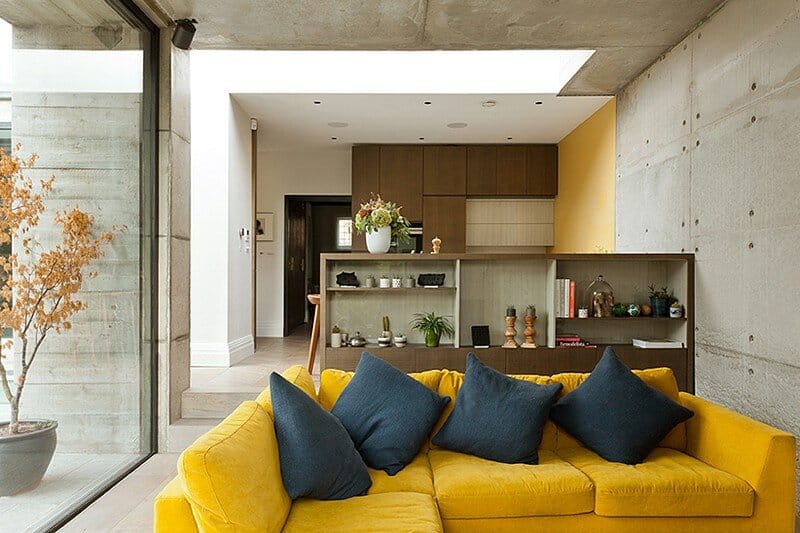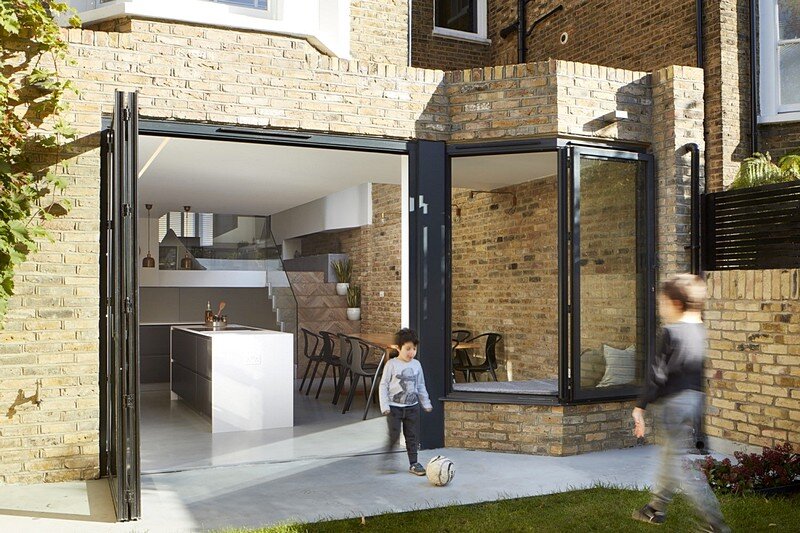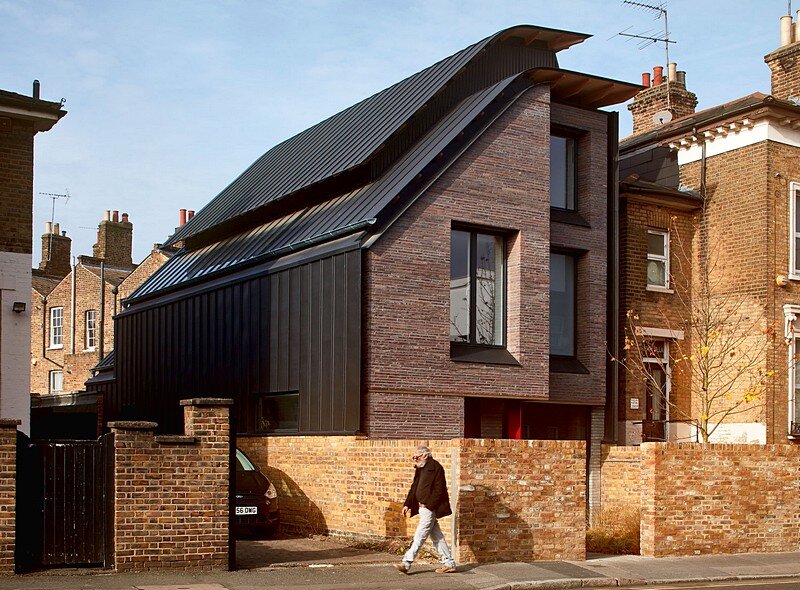Extrarchitecture Renovates 1840s Brick Cottage in London
Located in the Westbridge Road Conservation Area in Battersea by the River Thames, the house is part of a group of brown brick cottages, dated circa 1840, originally with a flat roof at the rear and sixteen…

