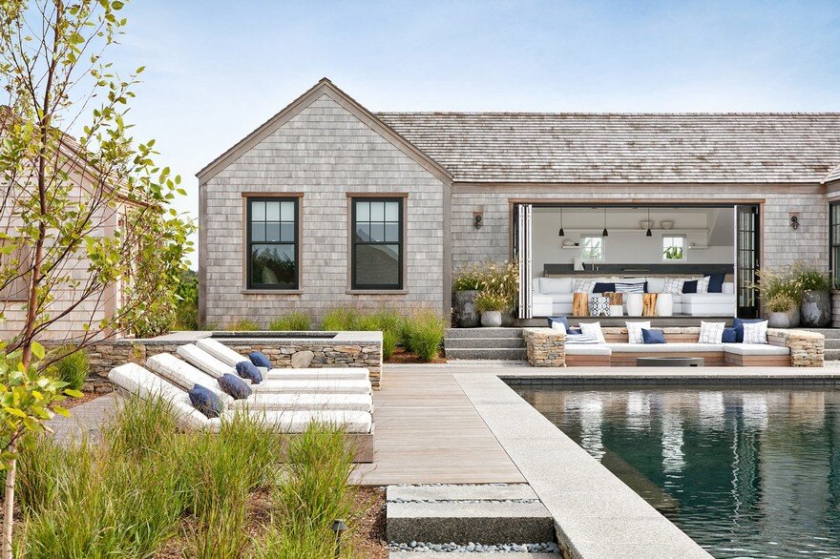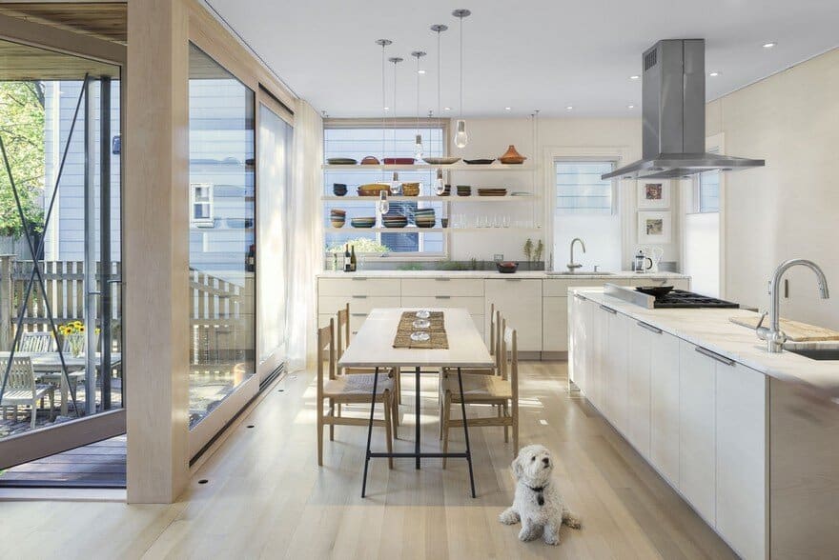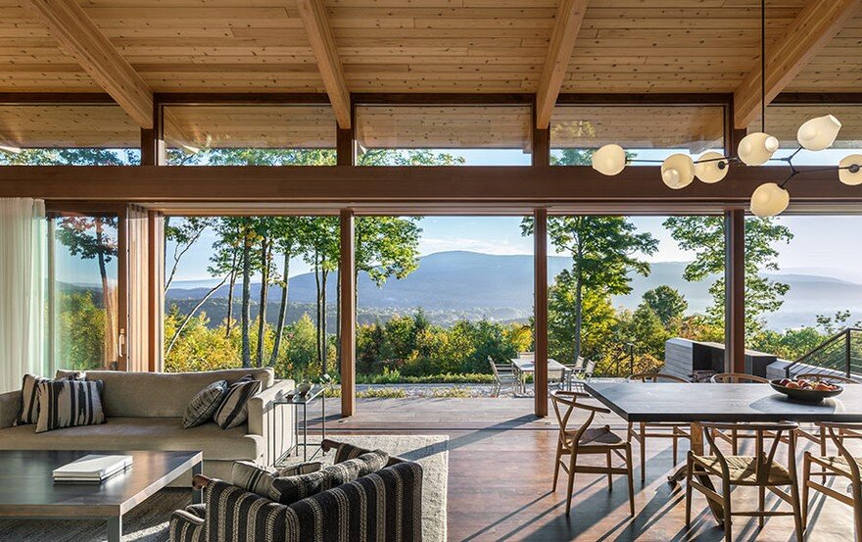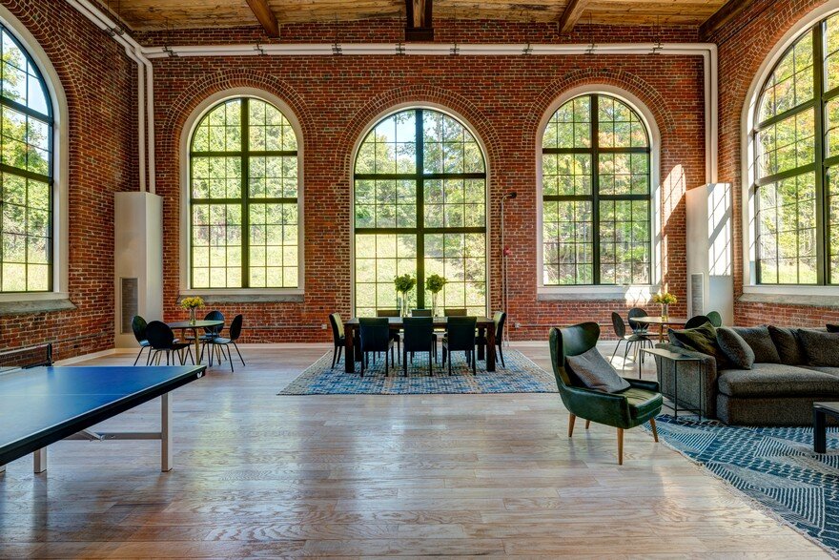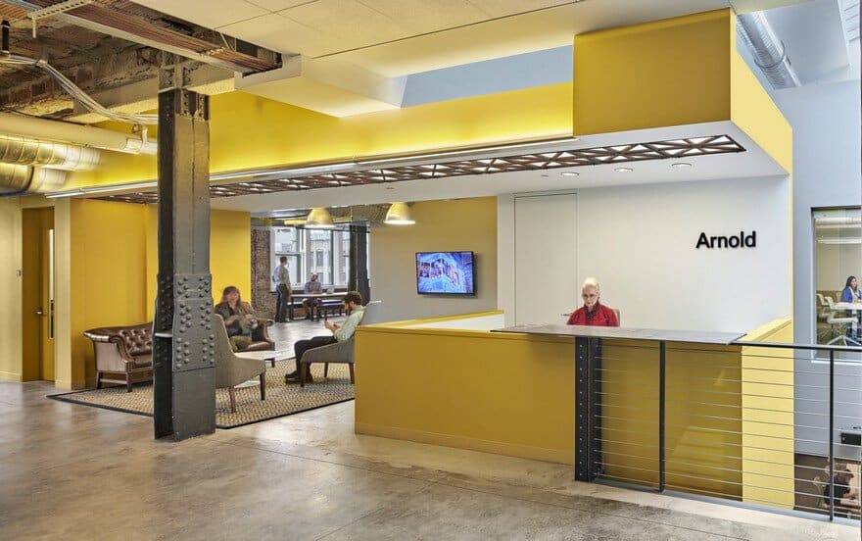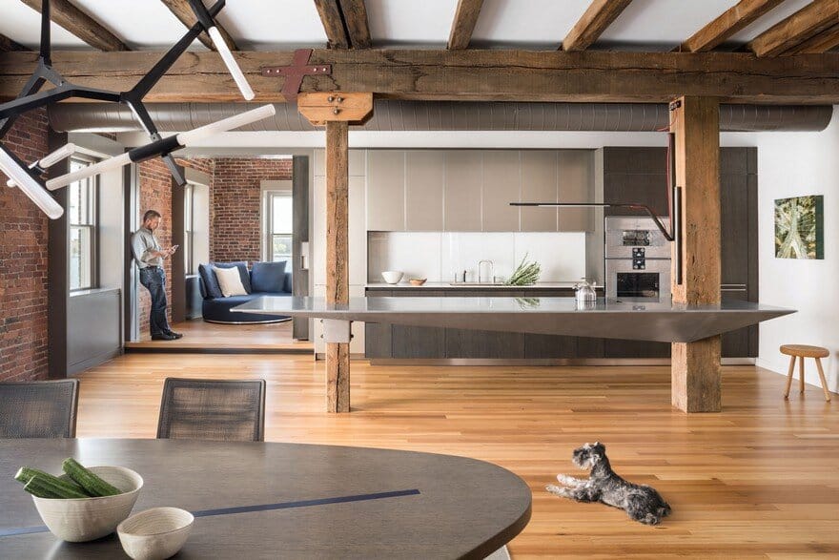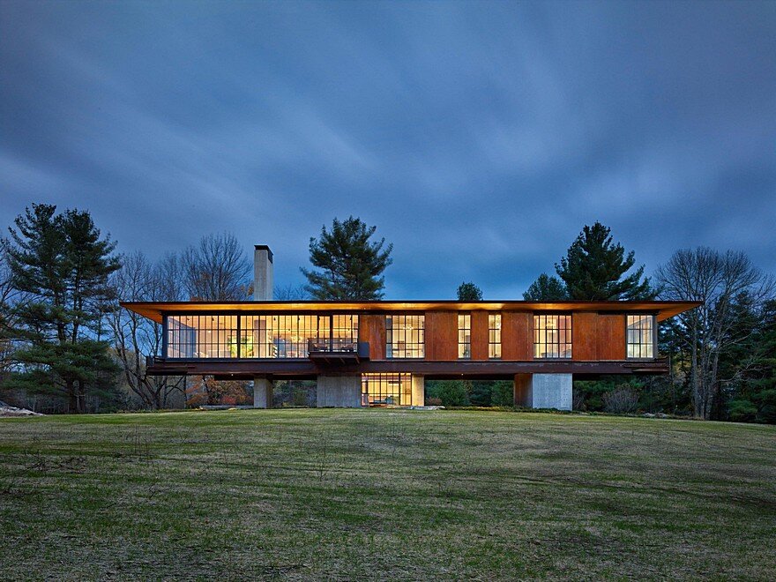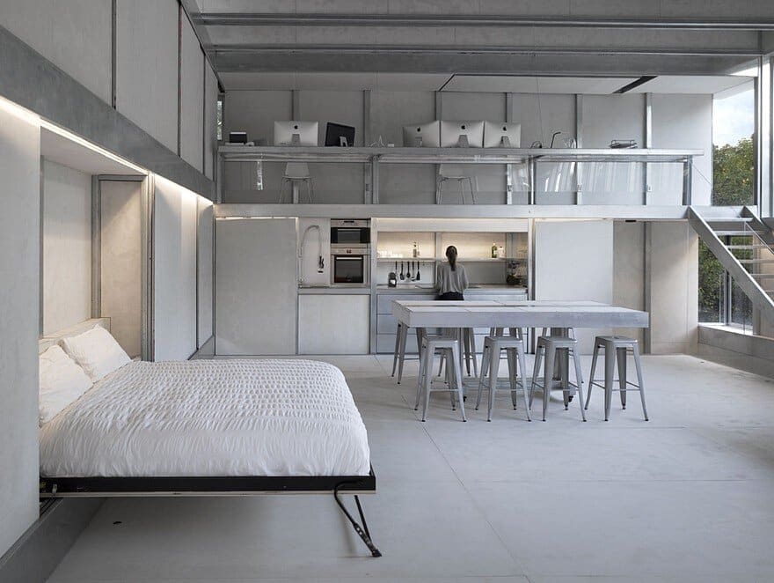Oaks Residence / Maryann Thompson Architects
The Oaks Residence remains mysterious and de-objectified, and the landscape takes on the reading as the primary object of the project. The interior of the house develops along an unfolding spatial sequence that constantly orients and reorients…


