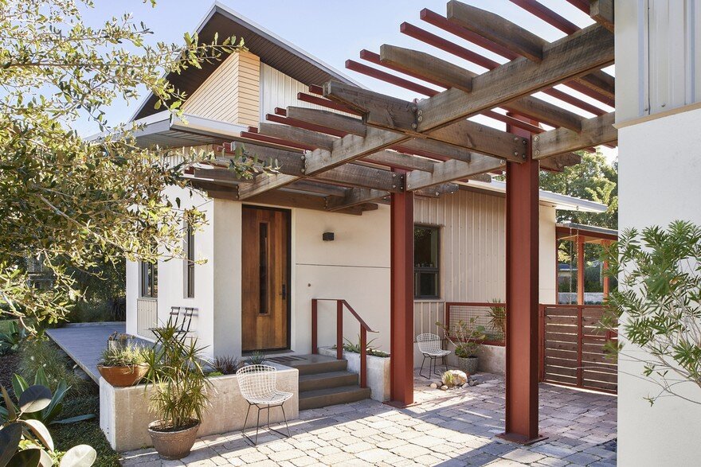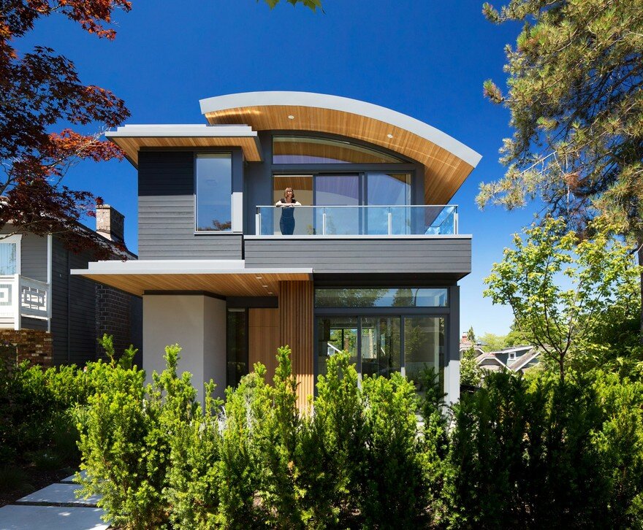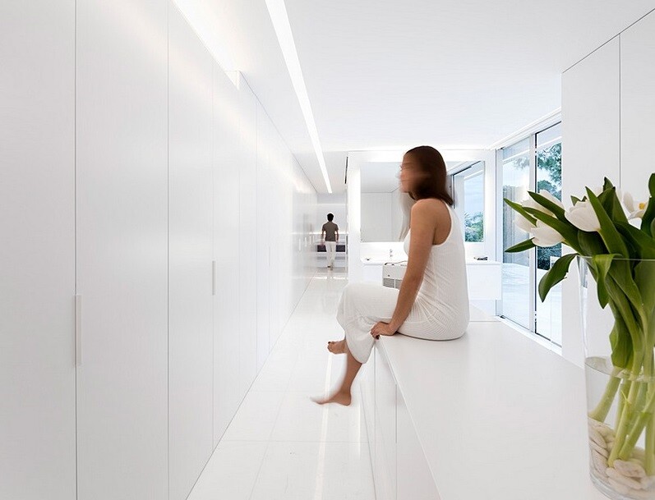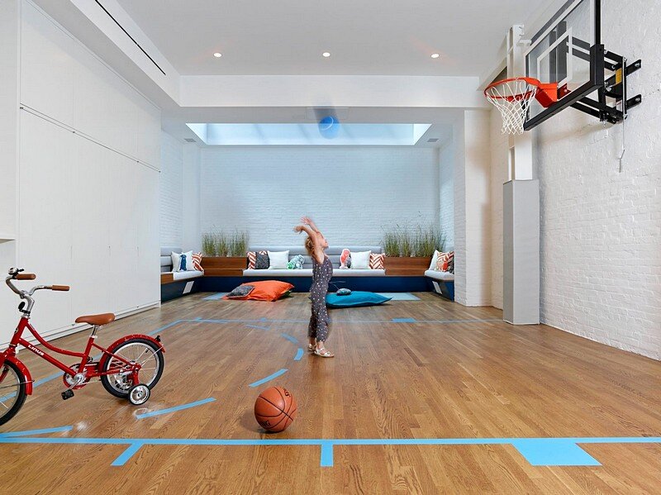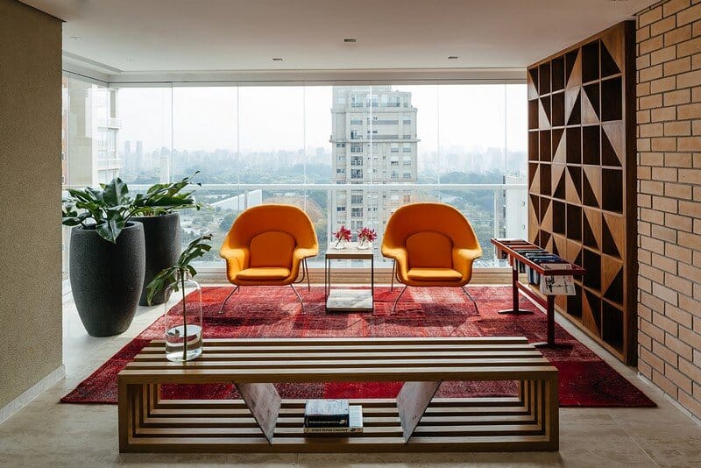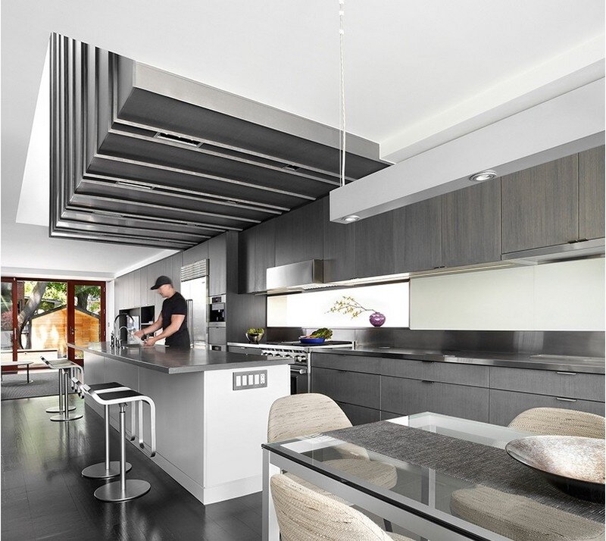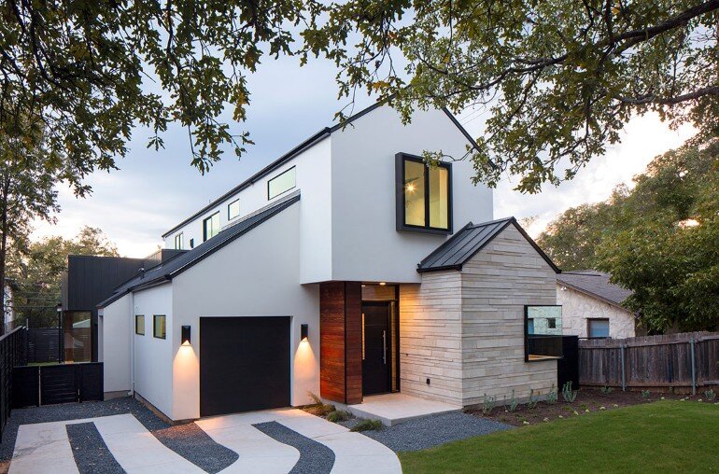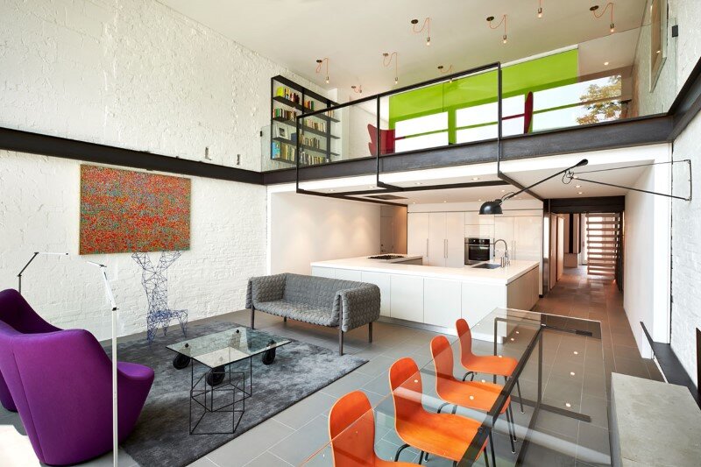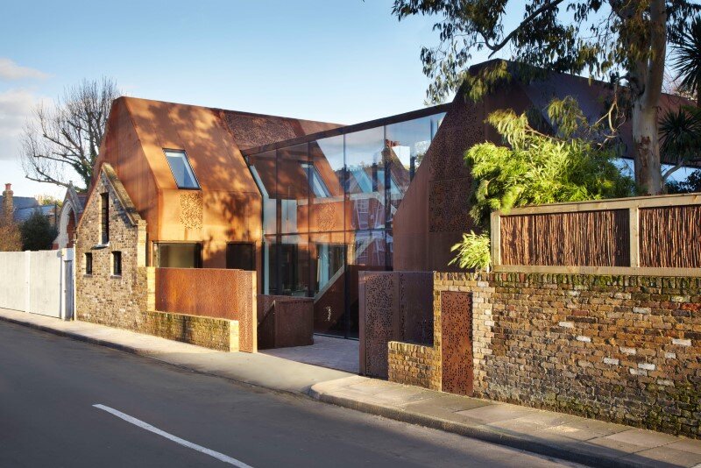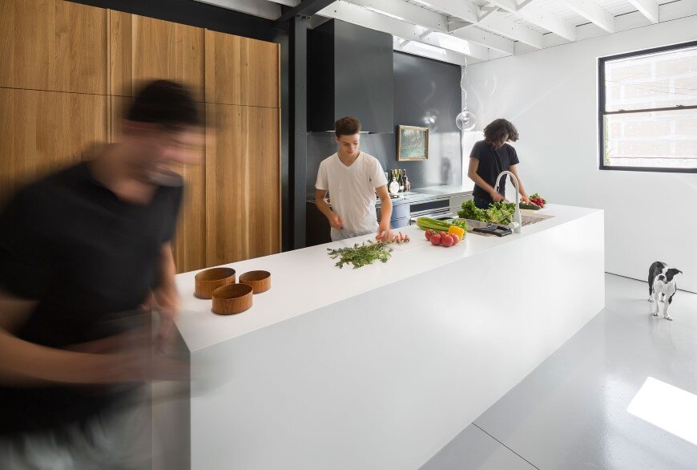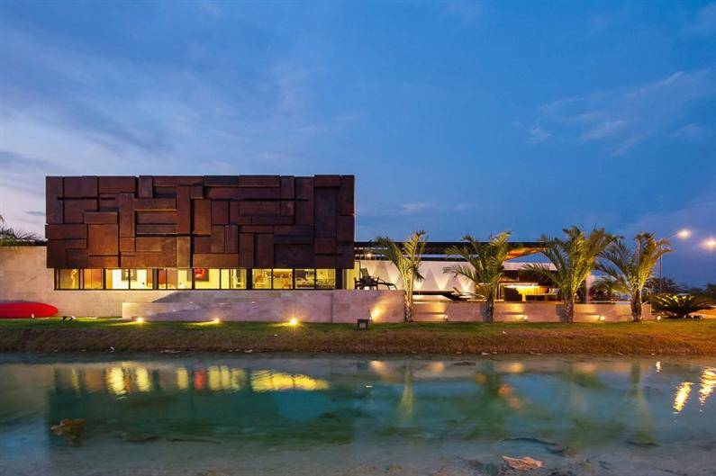Interstruct Inc. Turned a Former Parking Lot into a Modern Home
Orlando-based architect and co-founder of design-build firm Interstruct, Inc., Ryan Young transformed a former parking lot in one of the city’s creative, emerging neighborhoods into a warm, modern home for his growing family. The project’s hallmark is its use of industrial-grade materials showcased for their inherent beauty.

