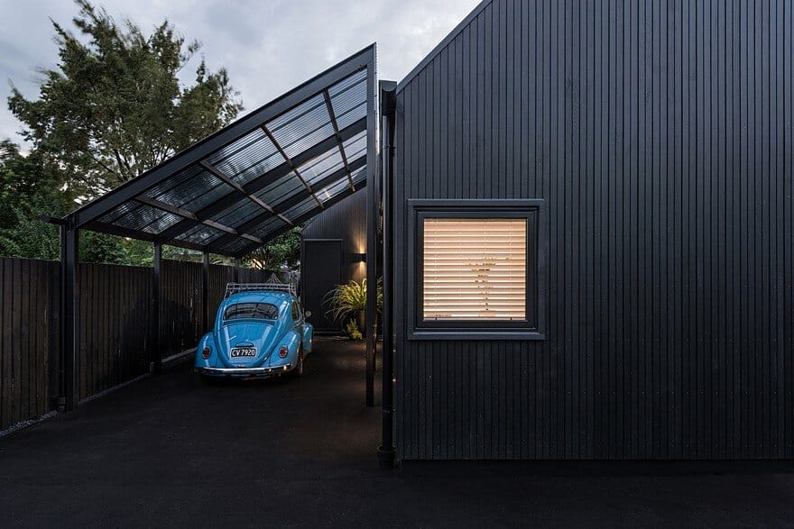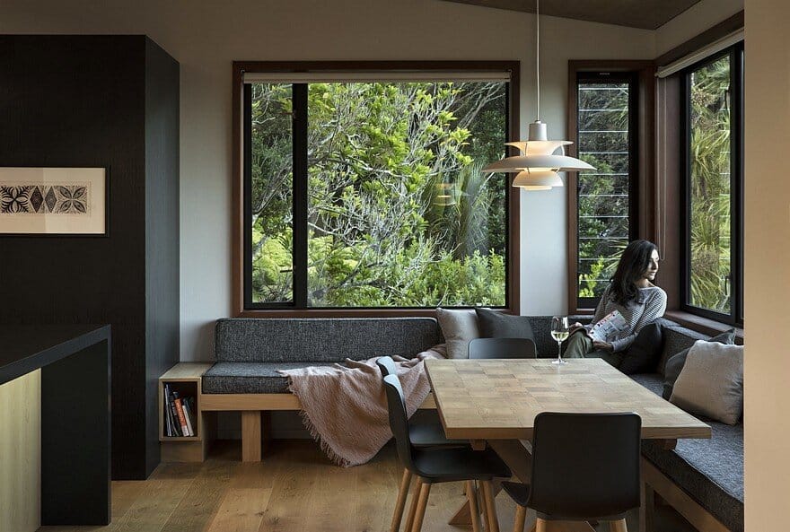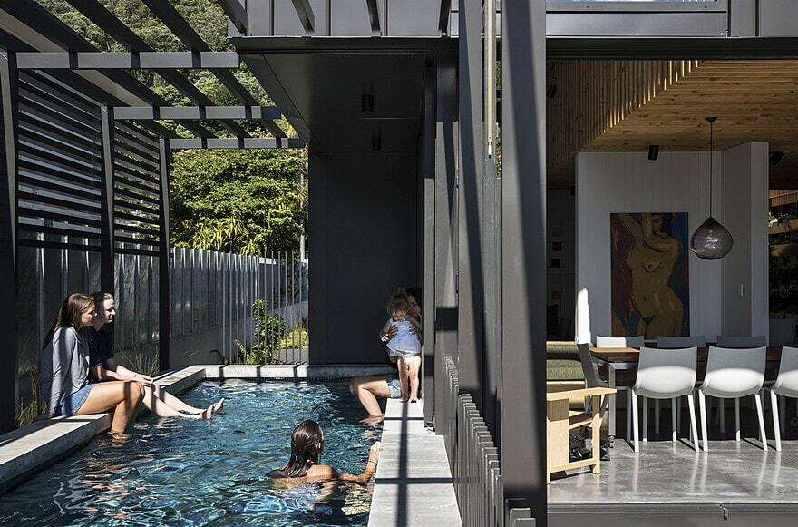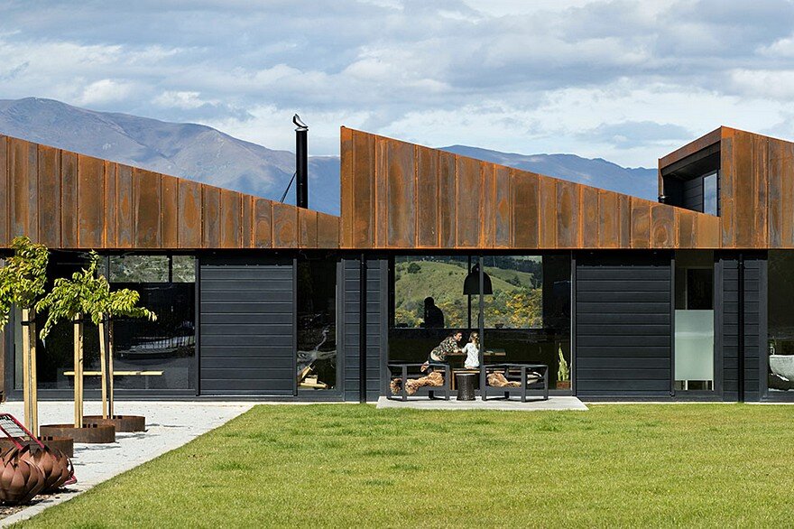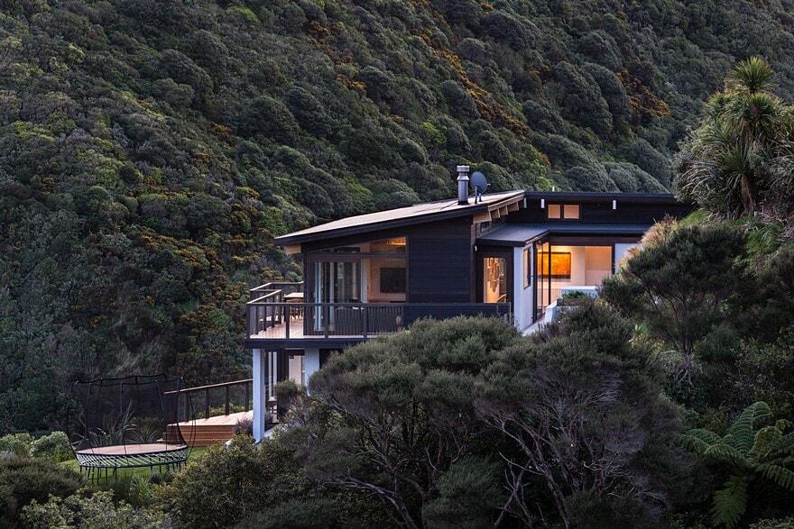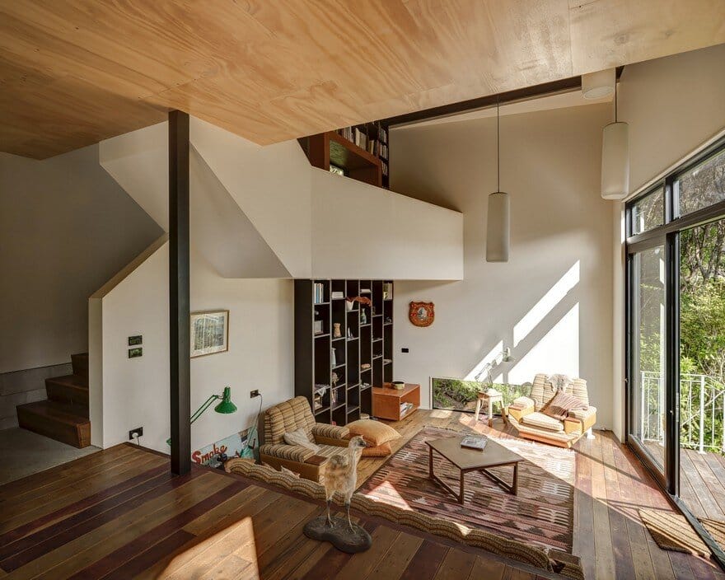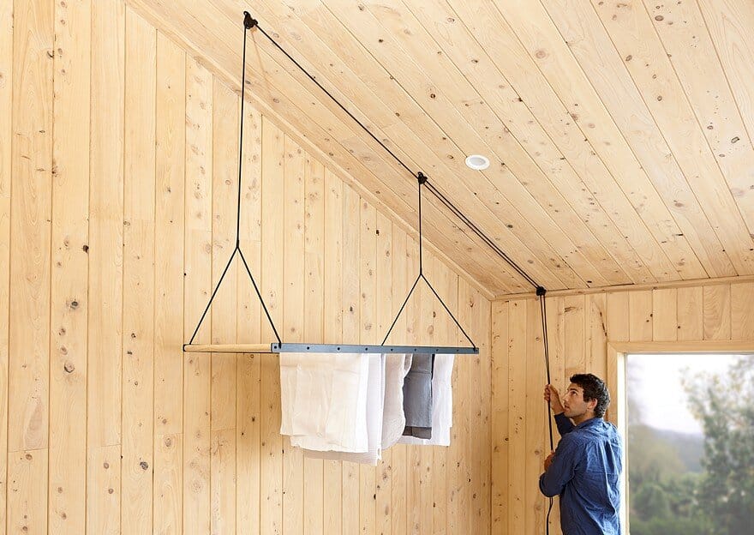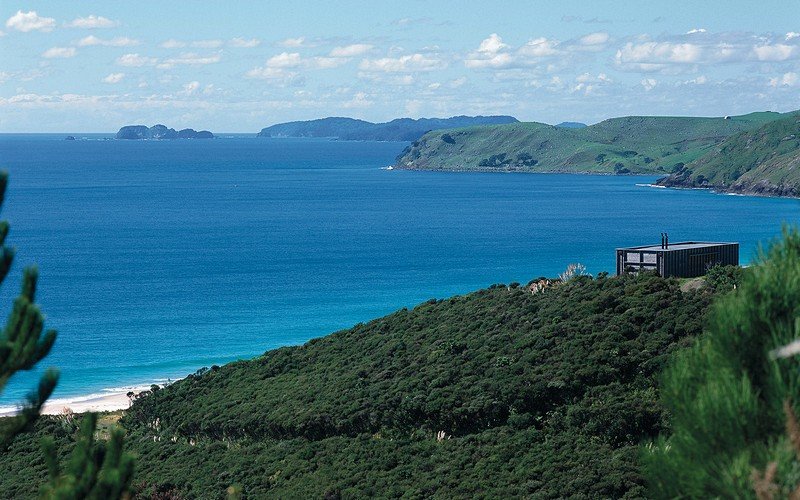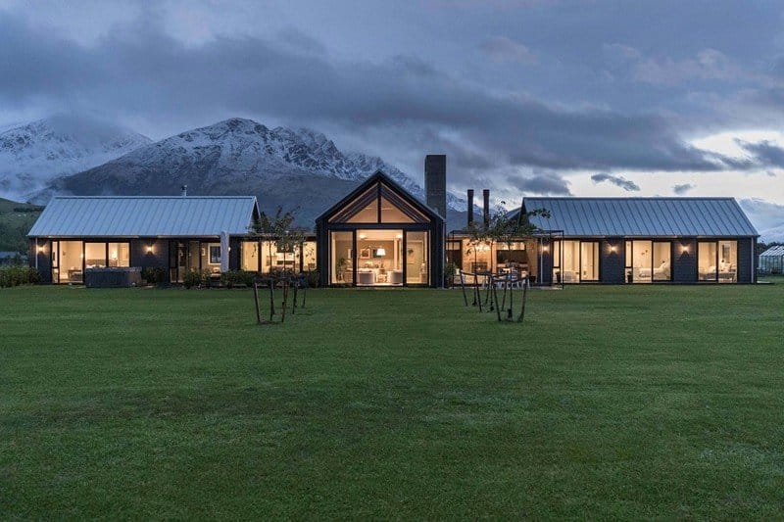Black Urban Cottage / CoLab Architecture
This Black Urban Cottage was designed by CoLab Architecture, an architecture practice based in Christchurch, New Zealand. The idea of the Urban Cottage stems from a shared fascination between the Architect and Client with early colonial workers cottages,…

