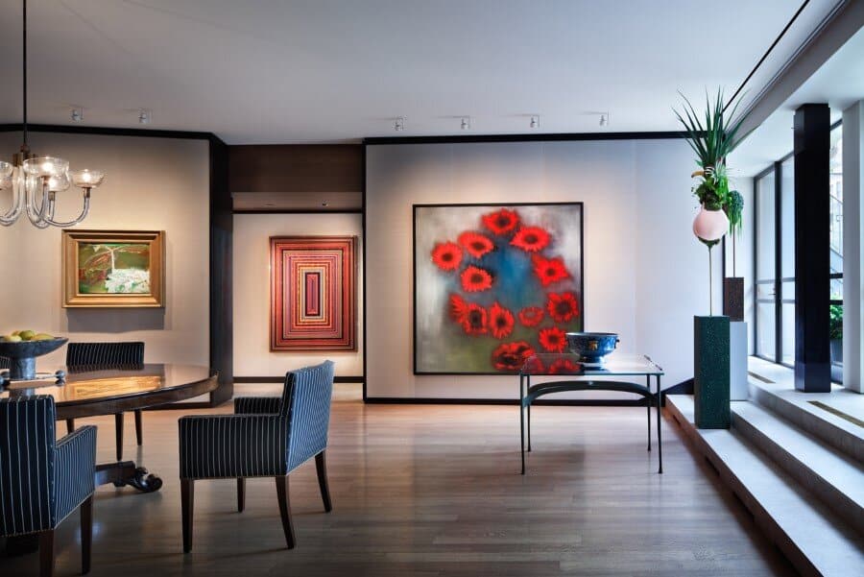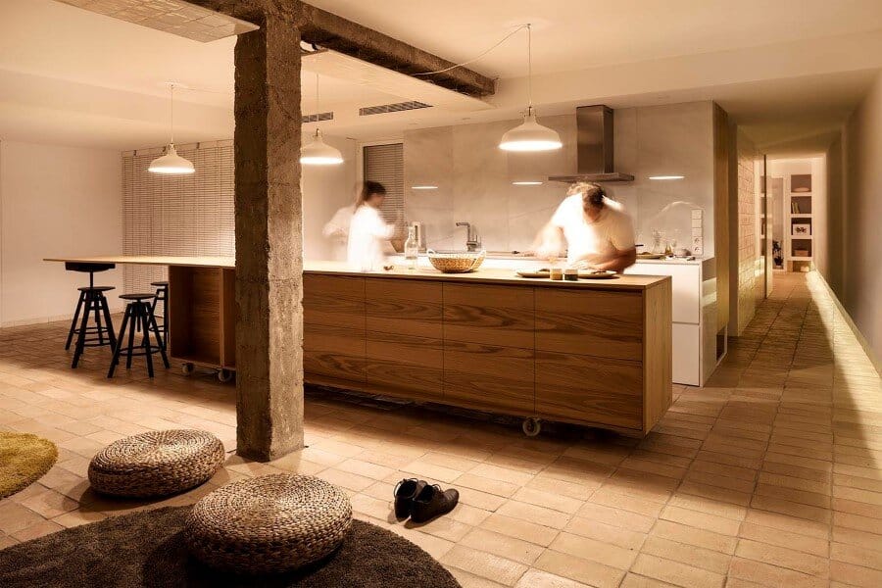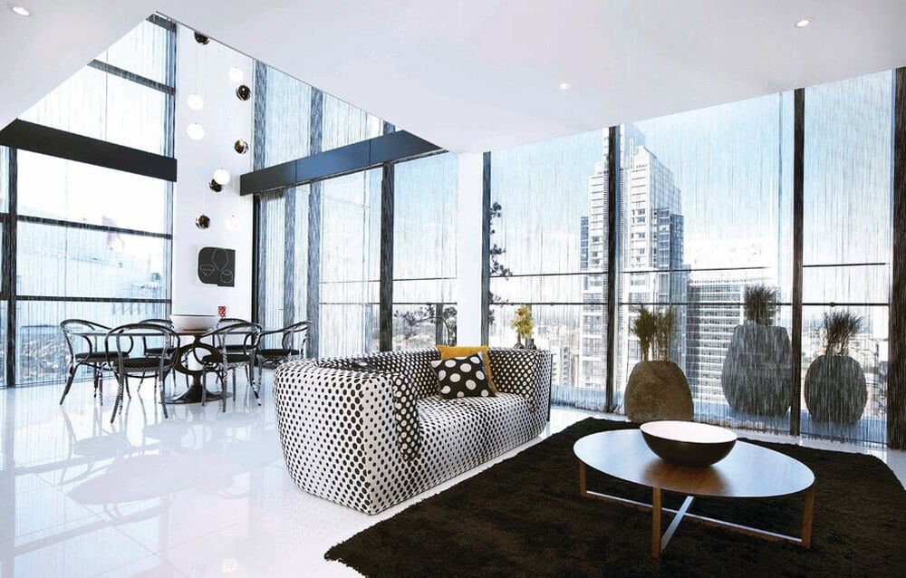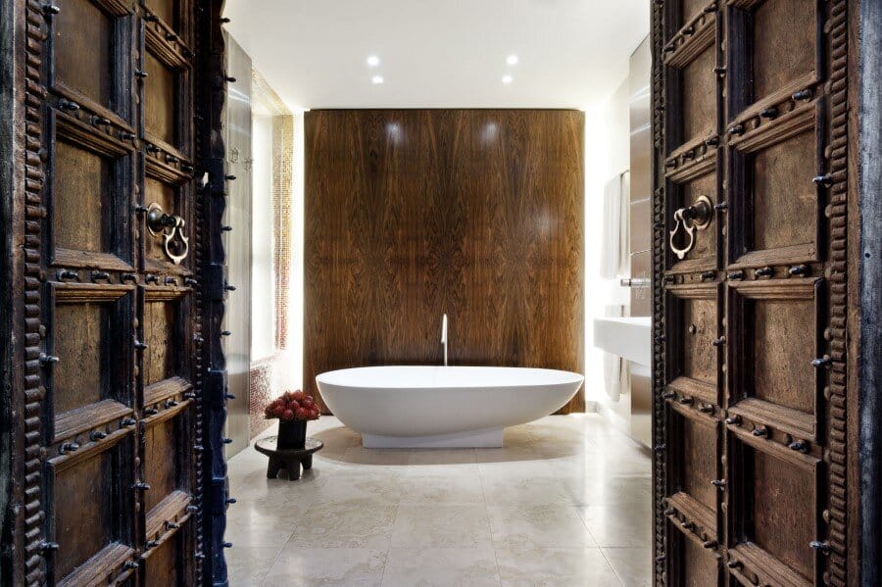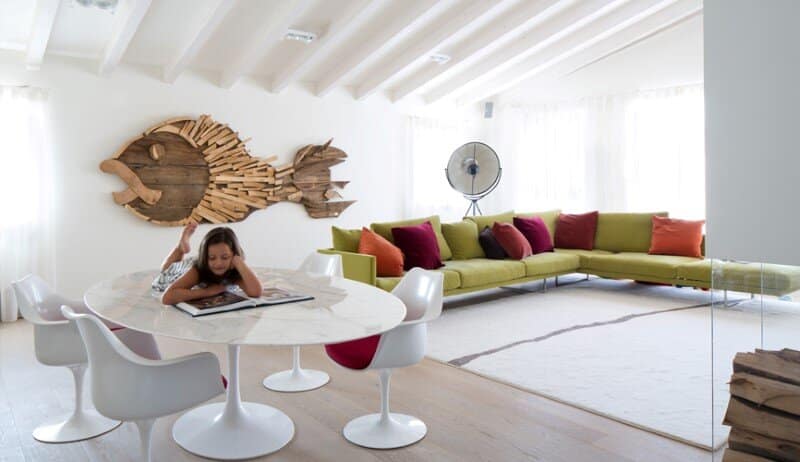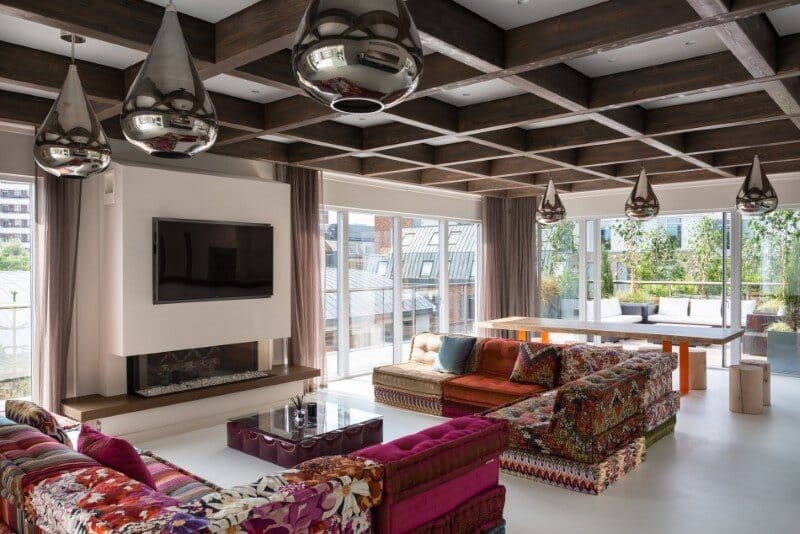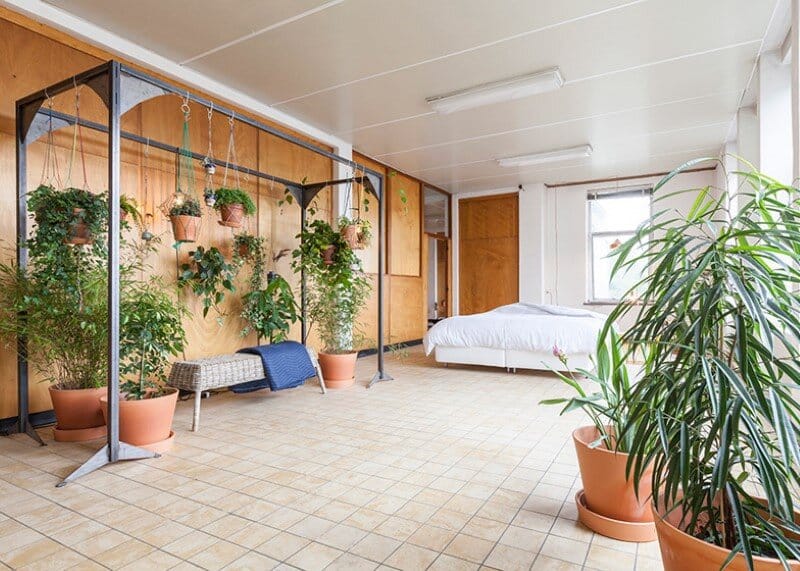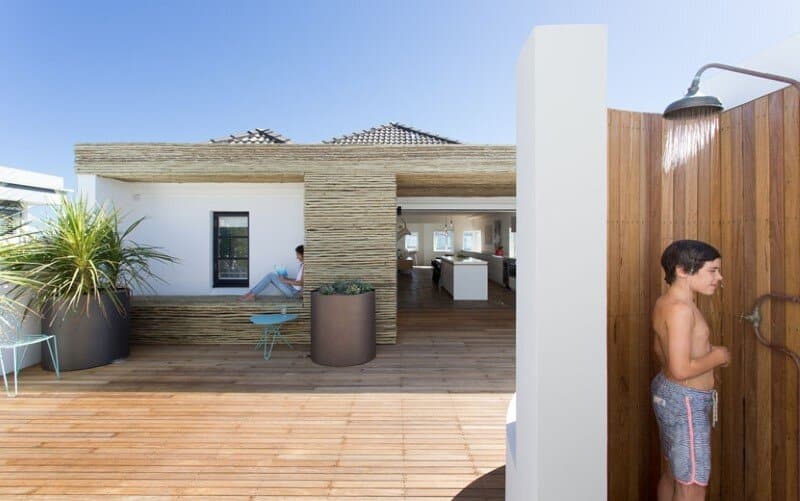Duplex Penthouse Apartment with a Big Roof Terrace
This Duplex Penthouse apartment and its surrounding Roof terrace were completely renovated. The main challenge was to combine privacy between quiet parents and children areas and big spacious and modular living spaces that would encourage get togethers…


