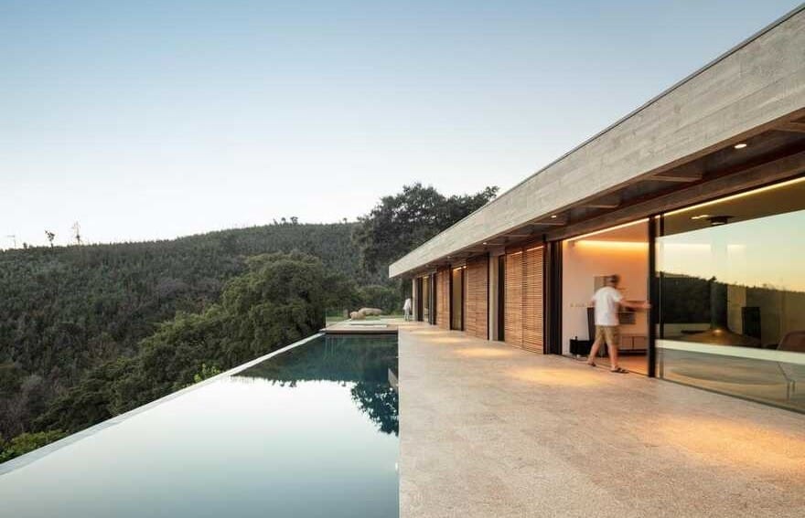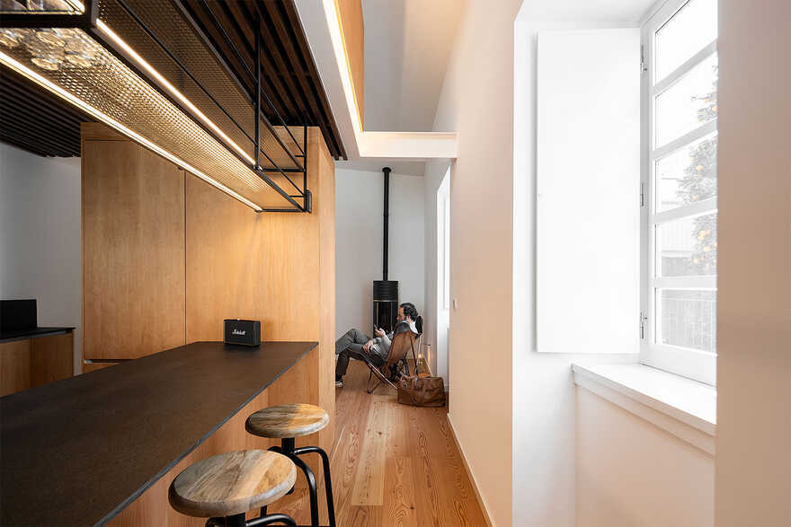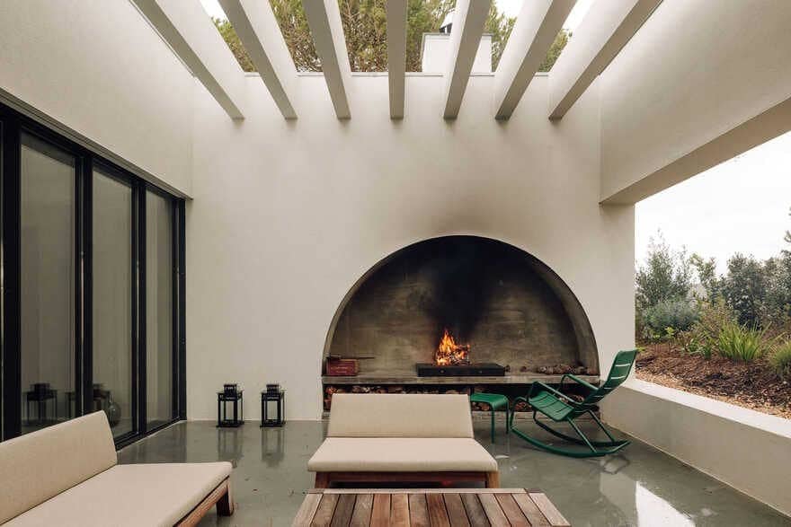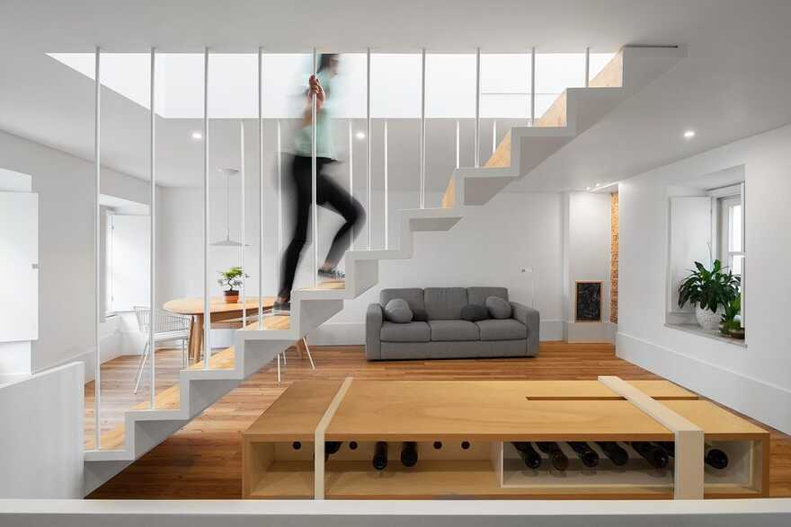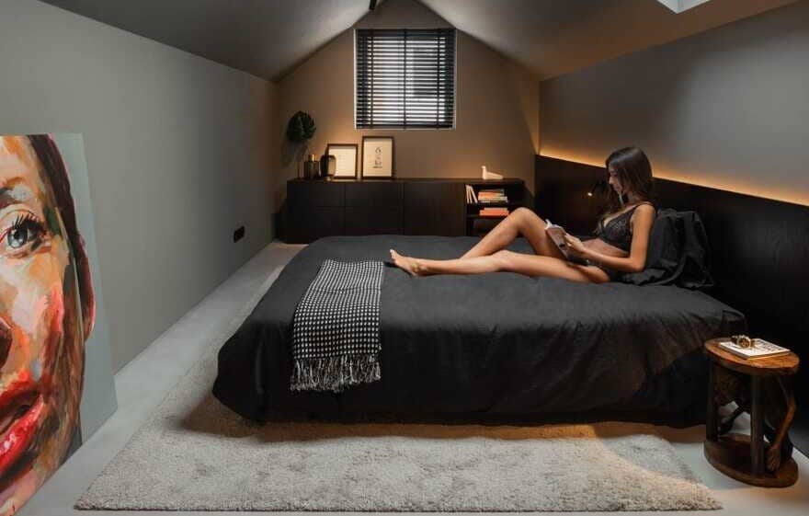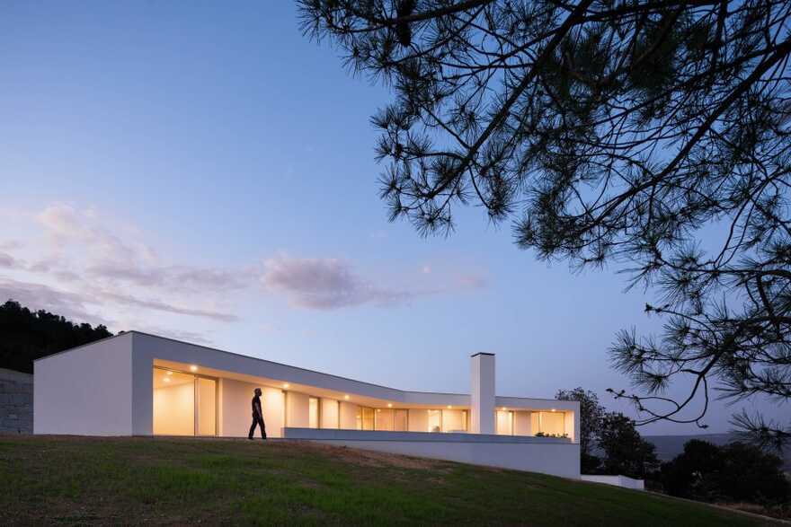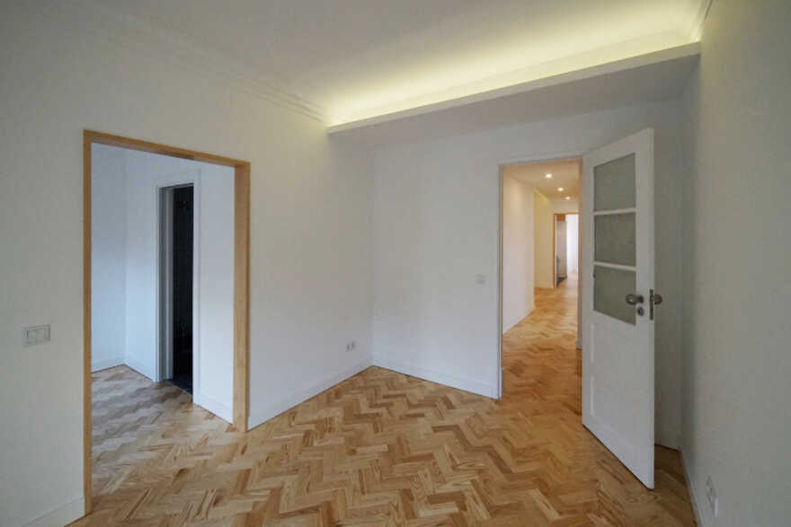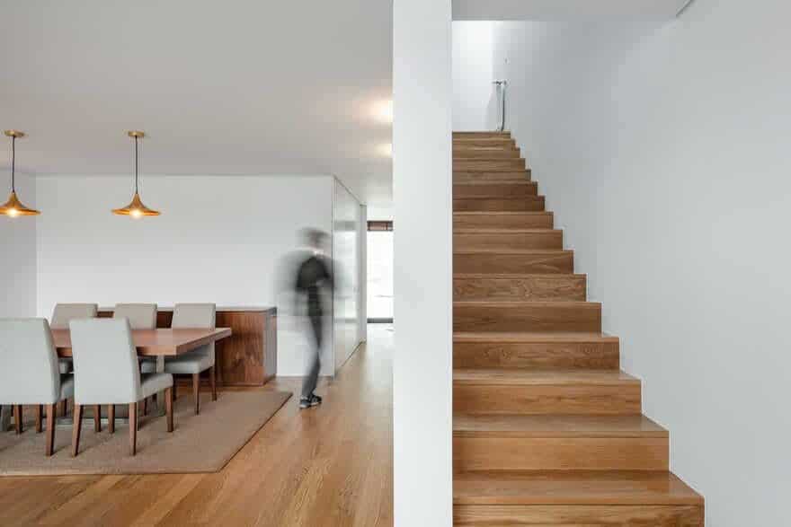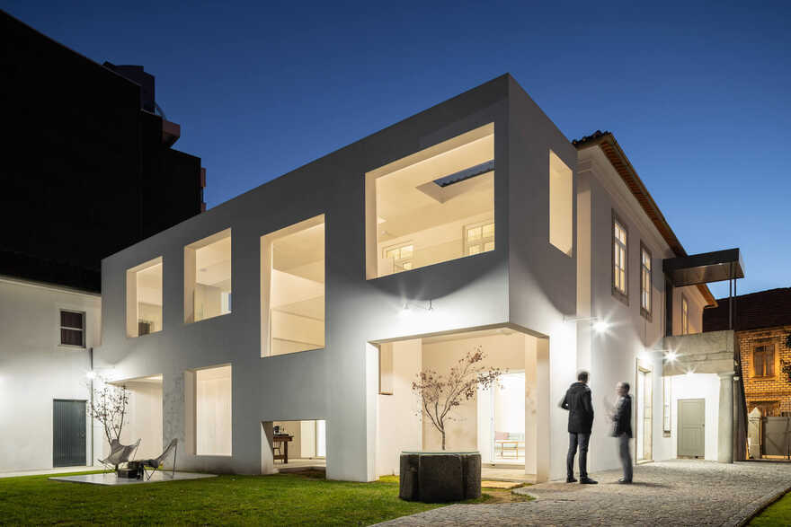House for a Buddhist / Pereira Miguel Arquitectos
In the hills of Monchique, between ups and downs, taking advantage of an extraordinary situation is this single-storey house. Set in a southern slope, with access by small and winding tar road, lies over one of several…

