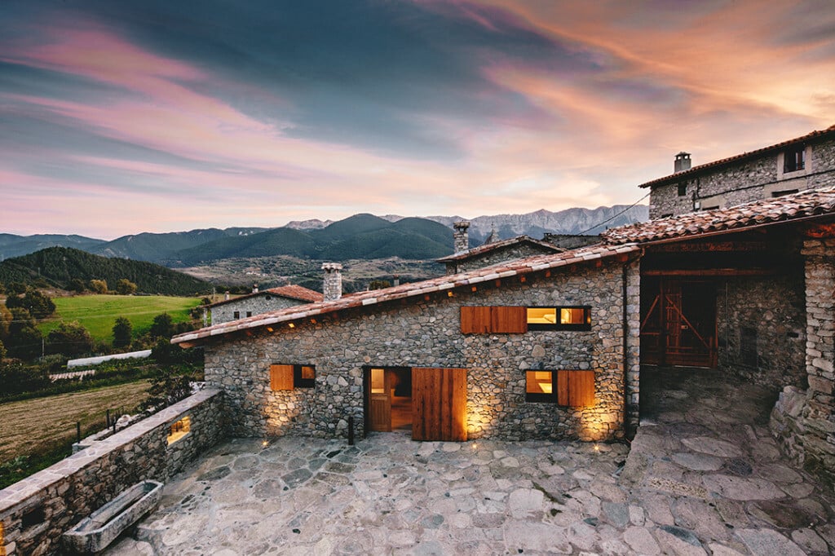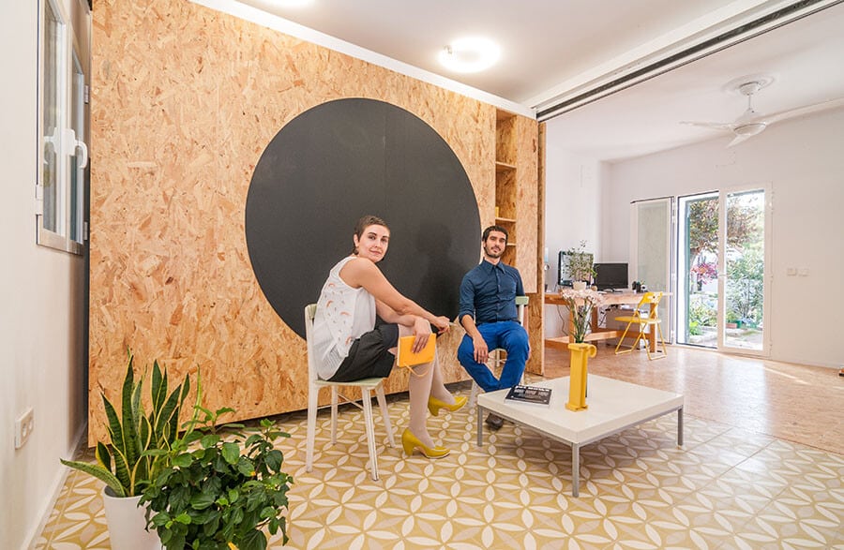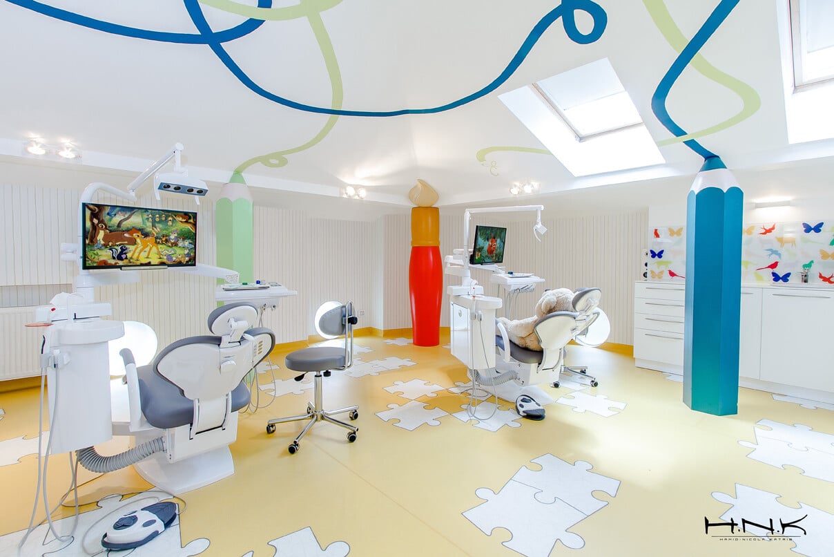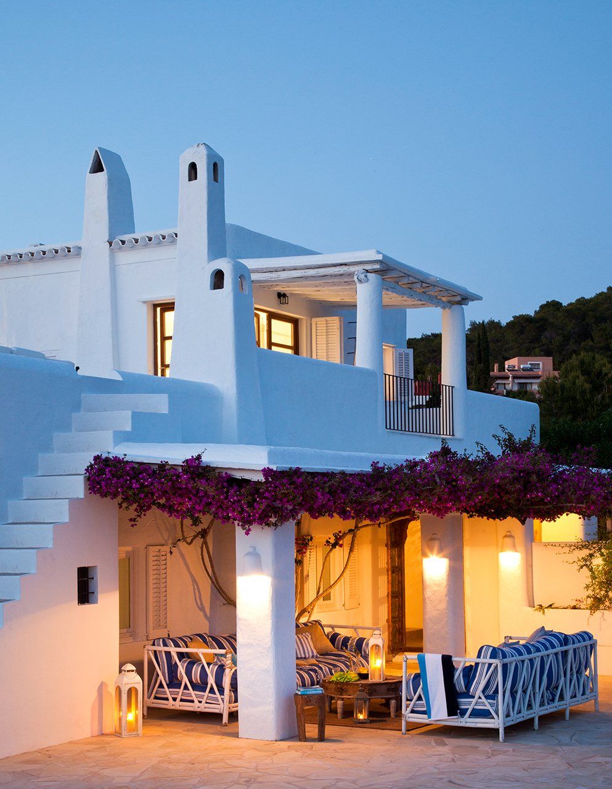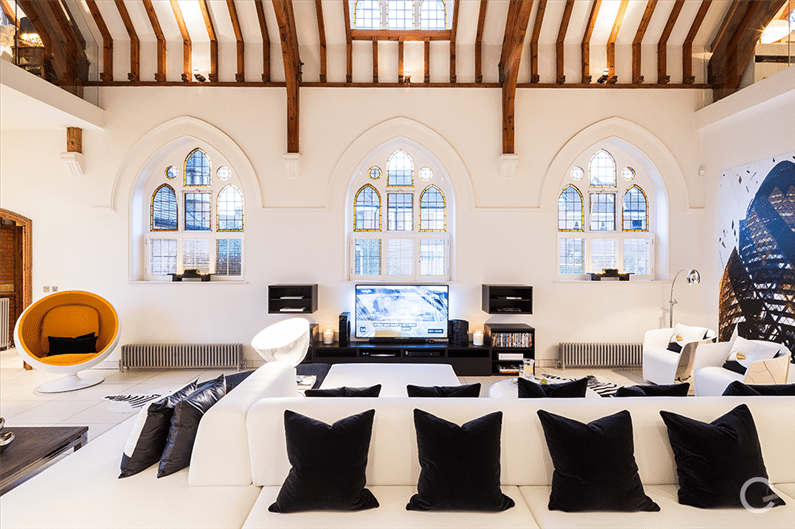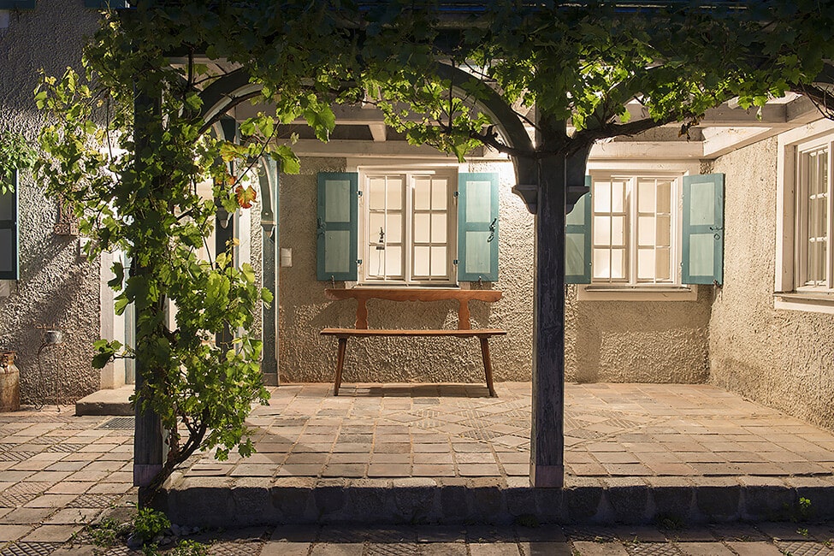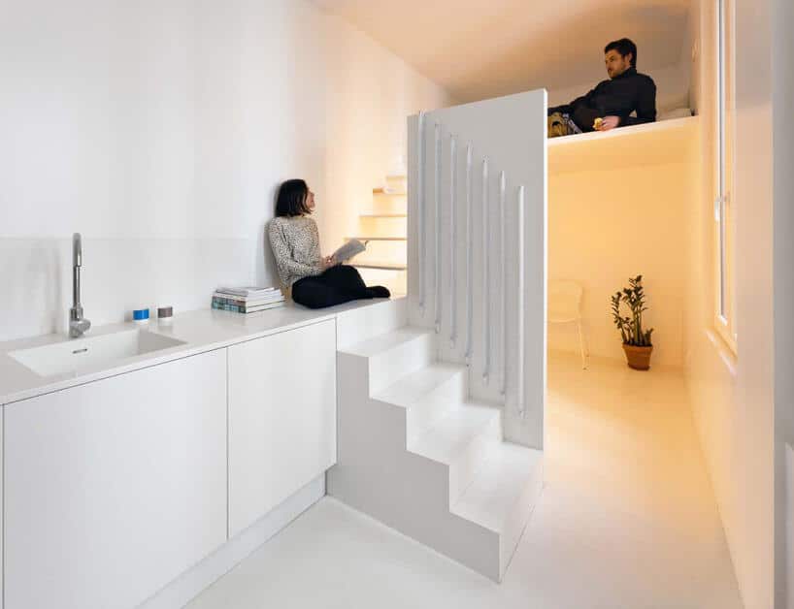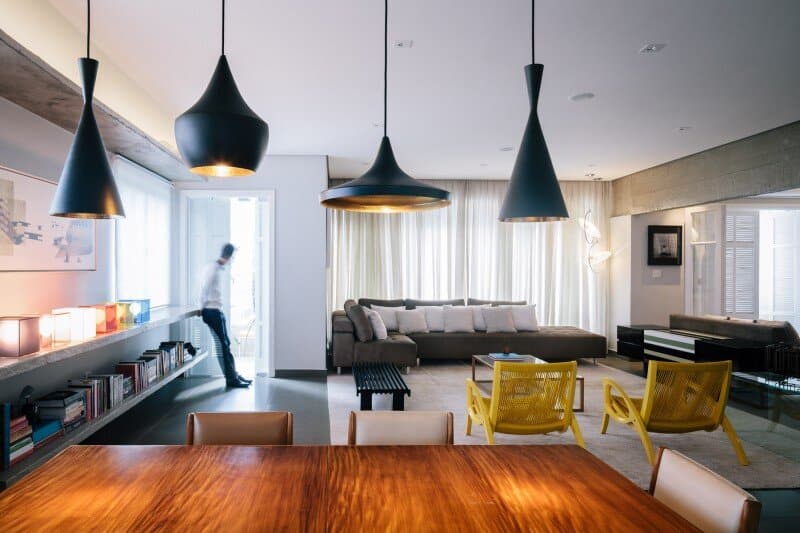Refurbishment in La Cerdanya / Dom Arquitectura
This refurbishment project was carried out by Dom Arquitectura Company in a small village from La Cerdanya, Catalonia region, Spain. The heart of the village is formed of 20 traditional houses, surrounded by agricultural lands. Following the specific of the traditional farms, this property is formed of several bodies, including agricultural annexes built around an exterior yard.

