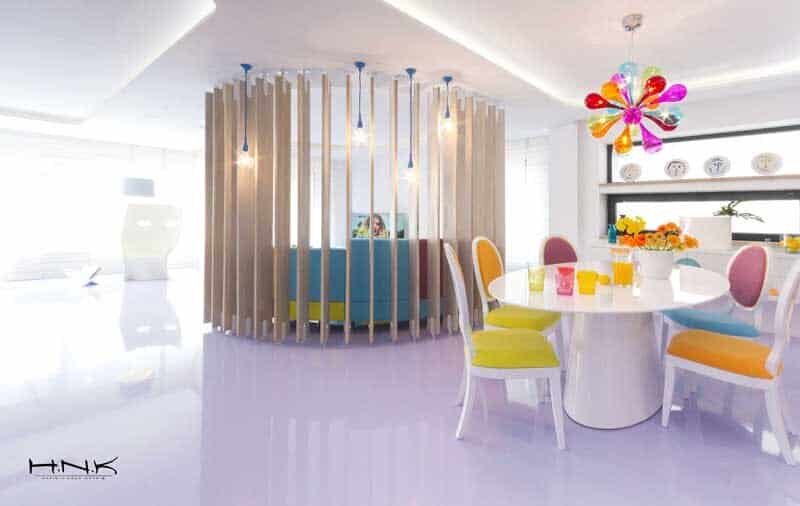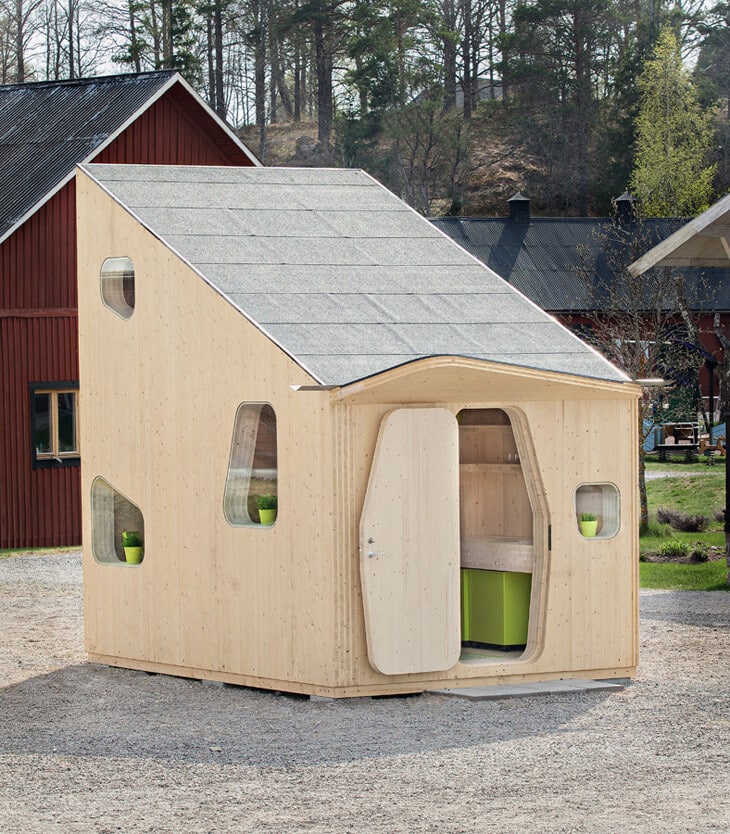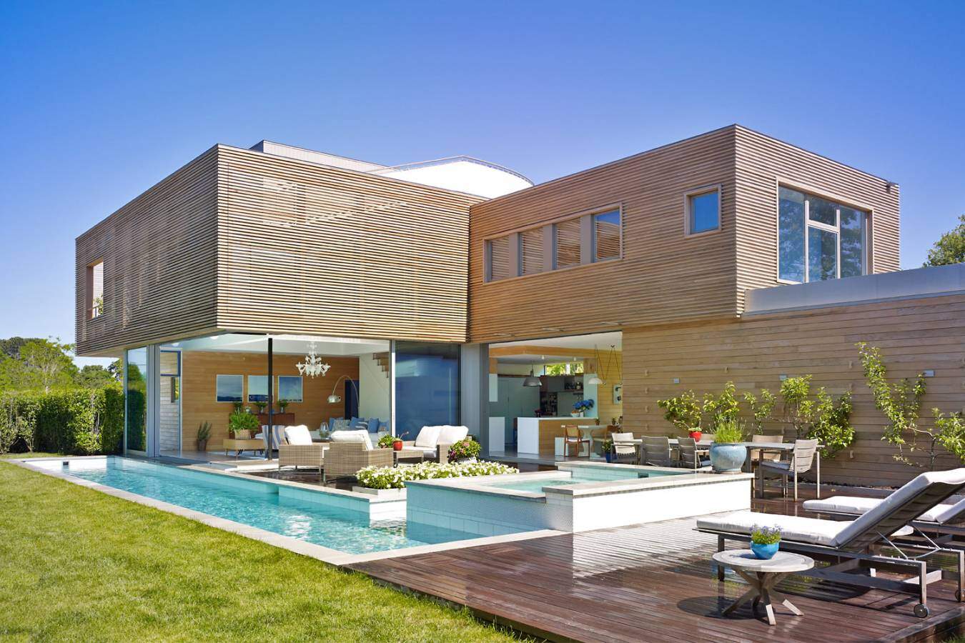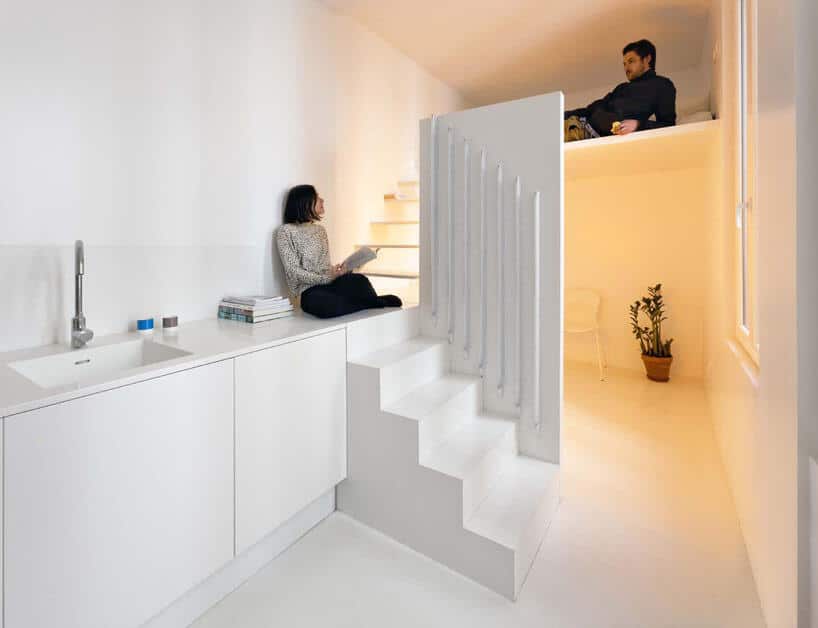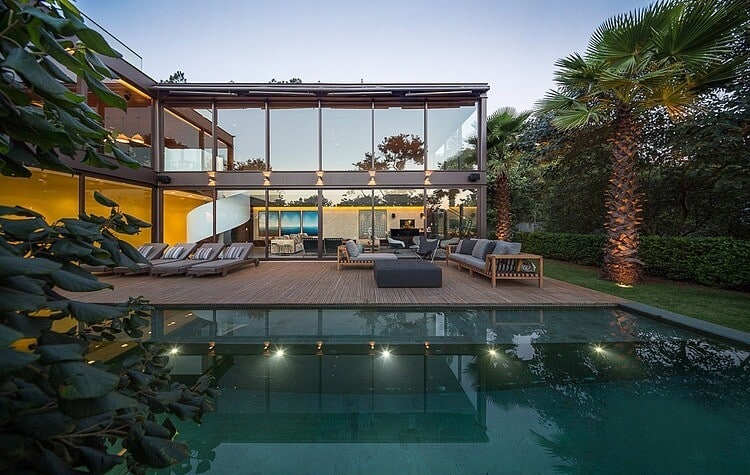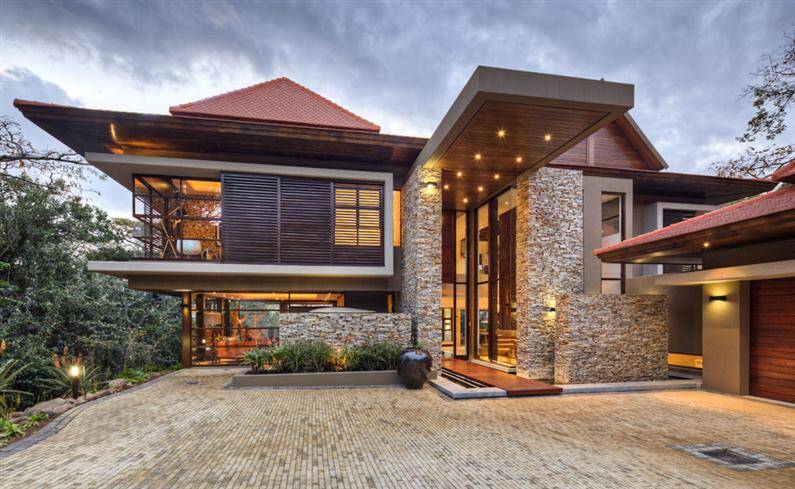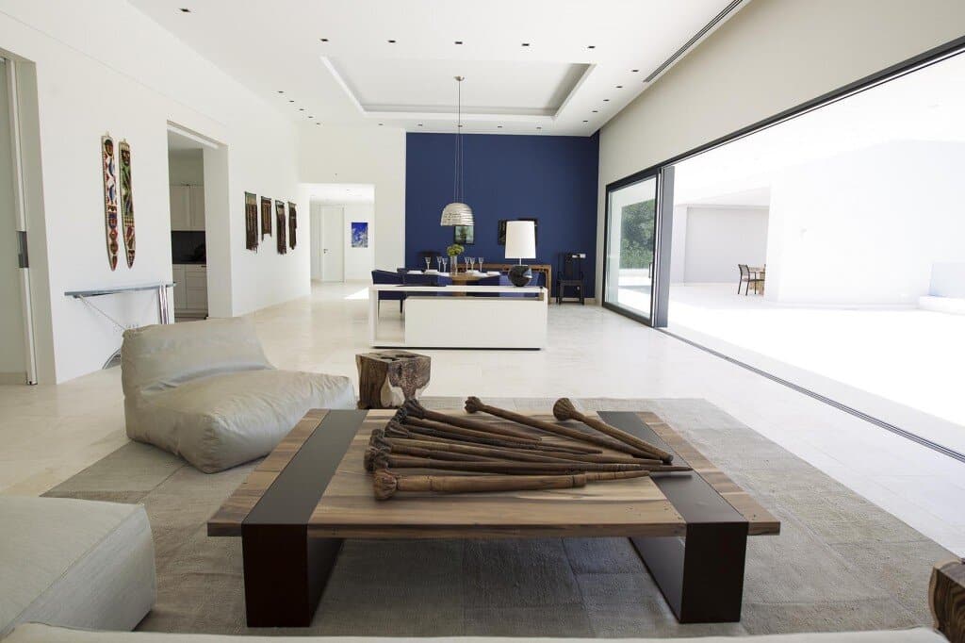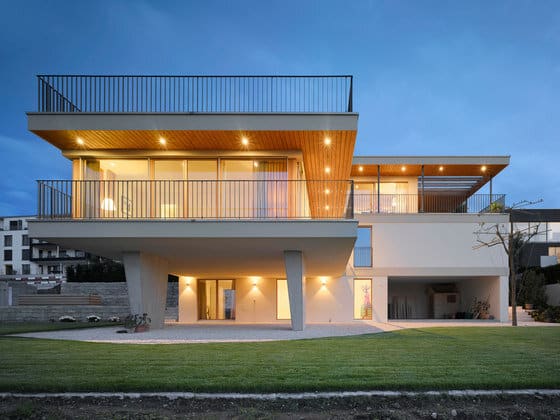Apartment with Bright and Fresh Design by Hamid Nicola Katrib
Hamid Nicola Katrib was born in Romania but grew up and studied fine arts in Lebanon. Currently, he has returned and develops his activities in Romania, considering that this is a country where there are more opportunities…

