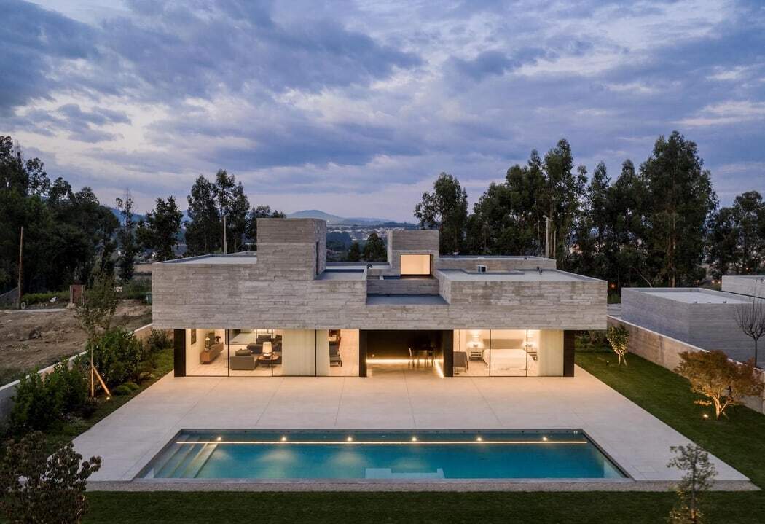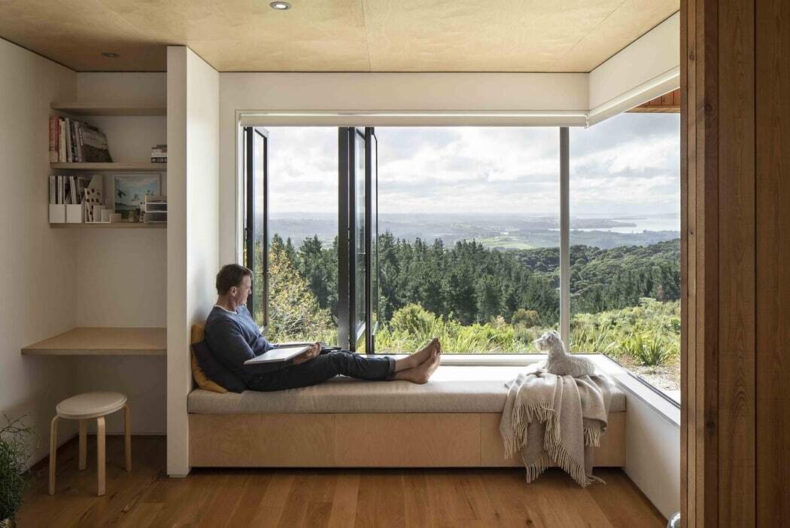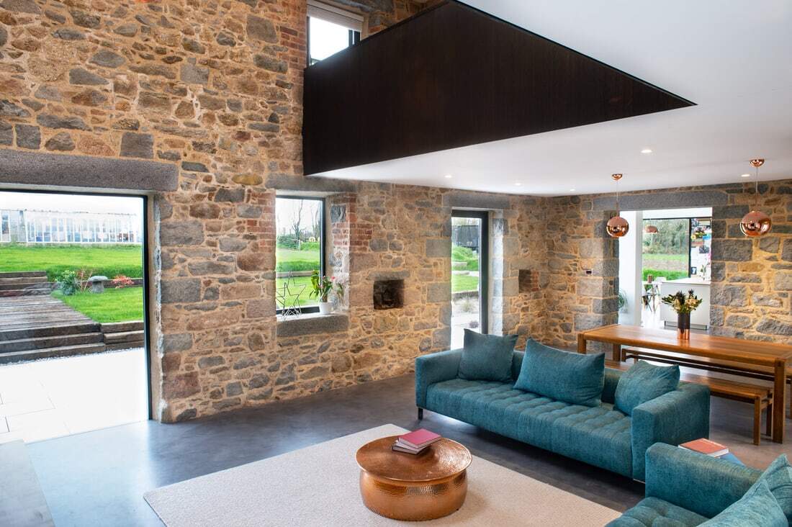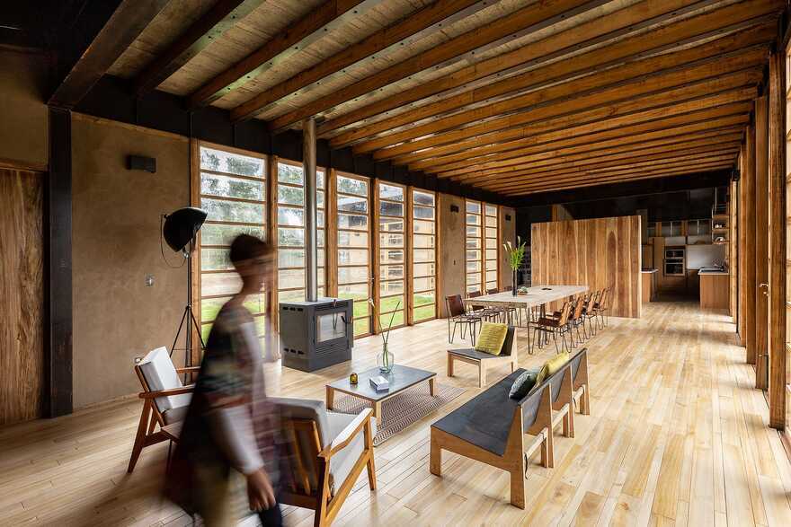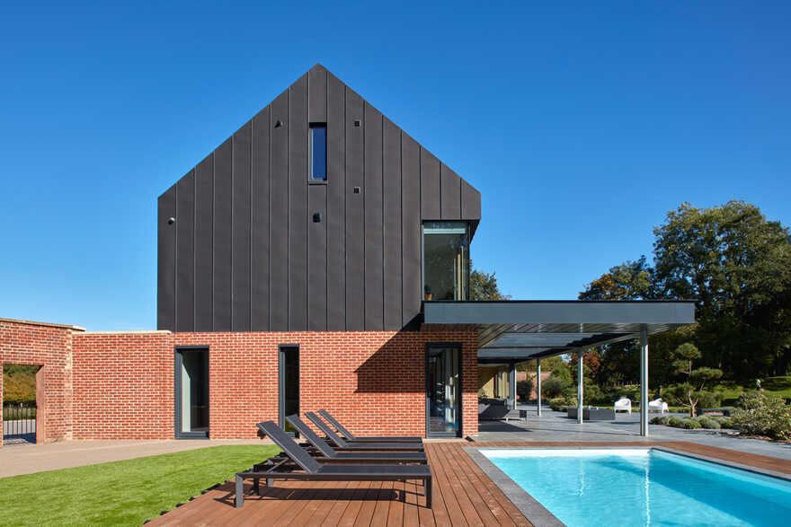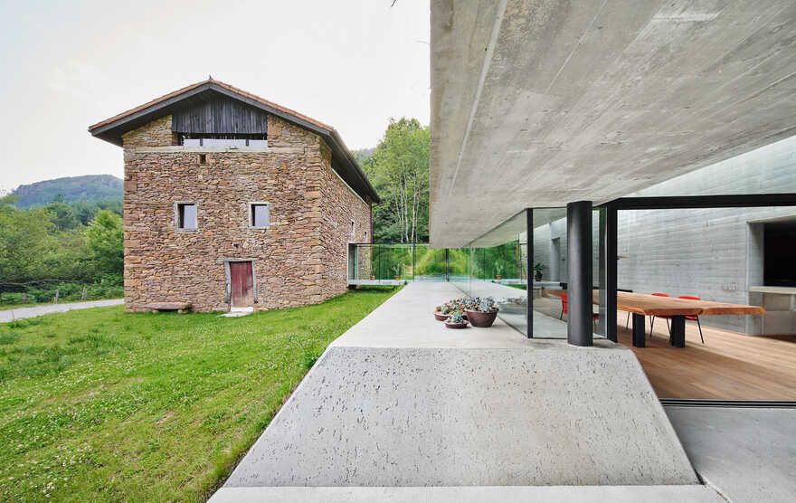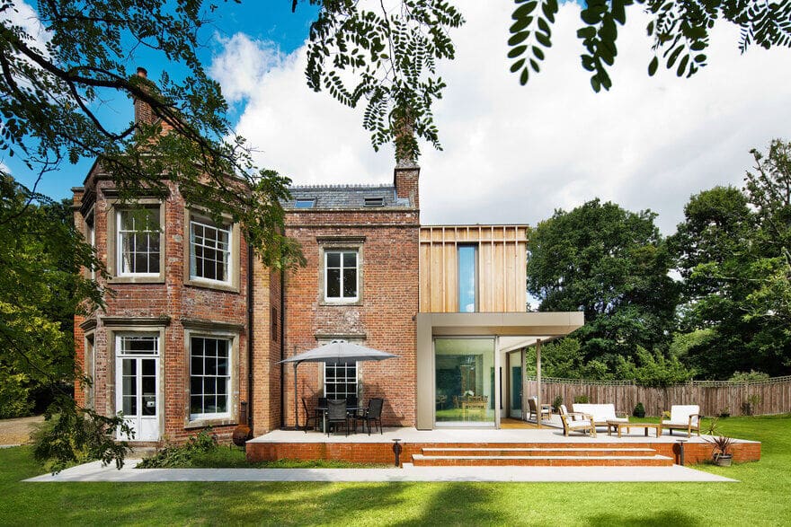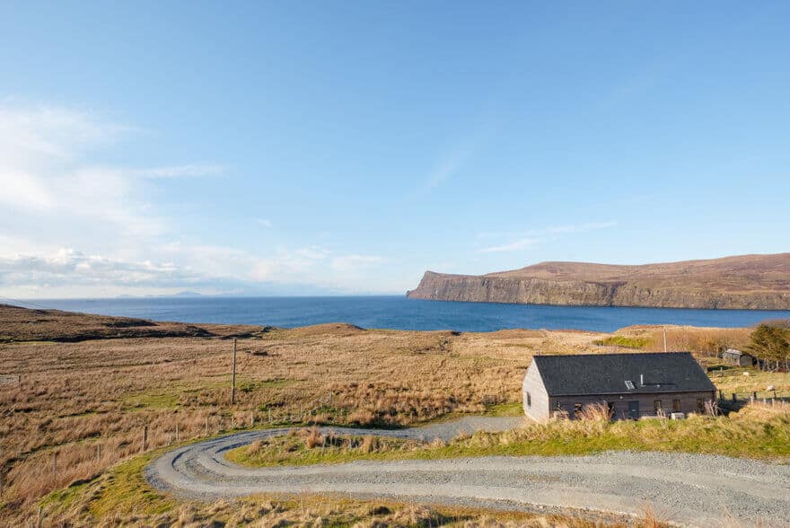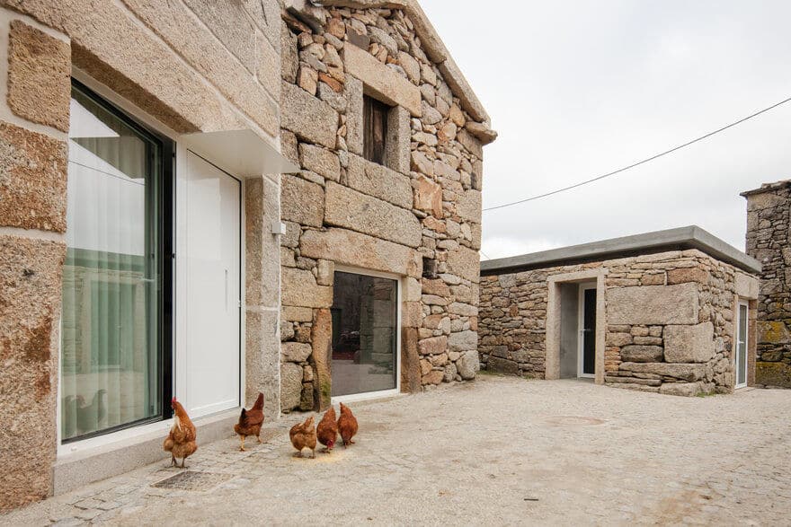Agrela House – A House for Books by Spaceworkers
The Agrela House by Spaceworkers is more than a residence—it is a home designed around books. The client’s request for ample space to store an extensive collection inspired the architects to reimagine the dwelling as a modern-day…

