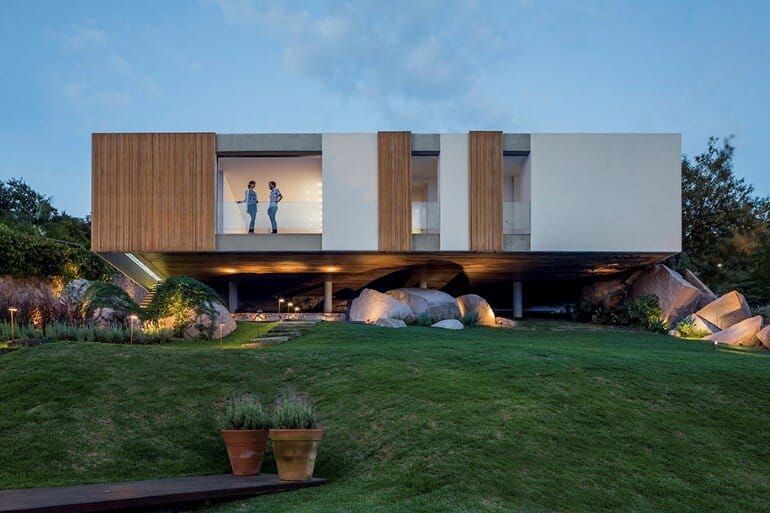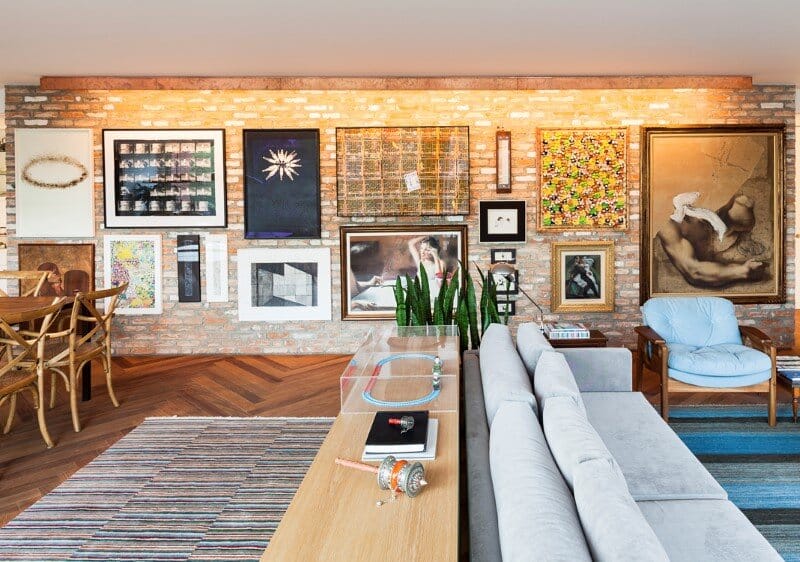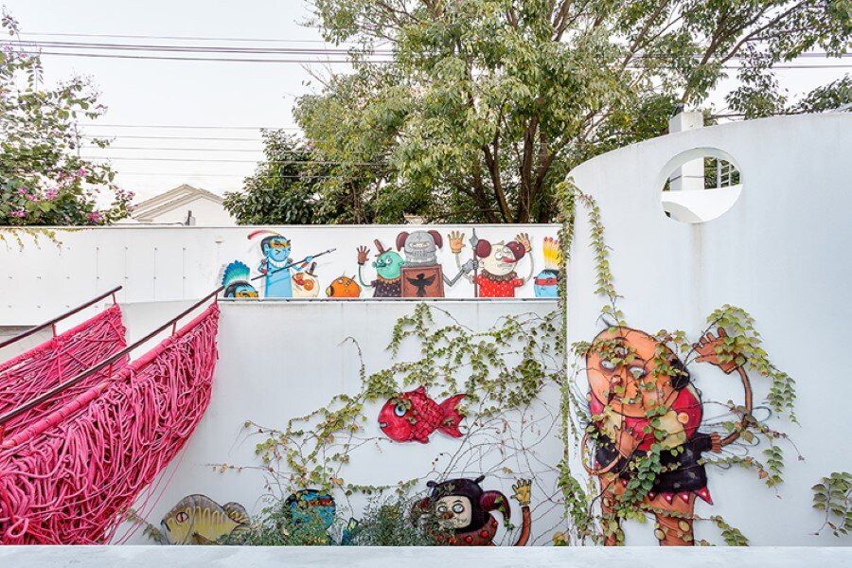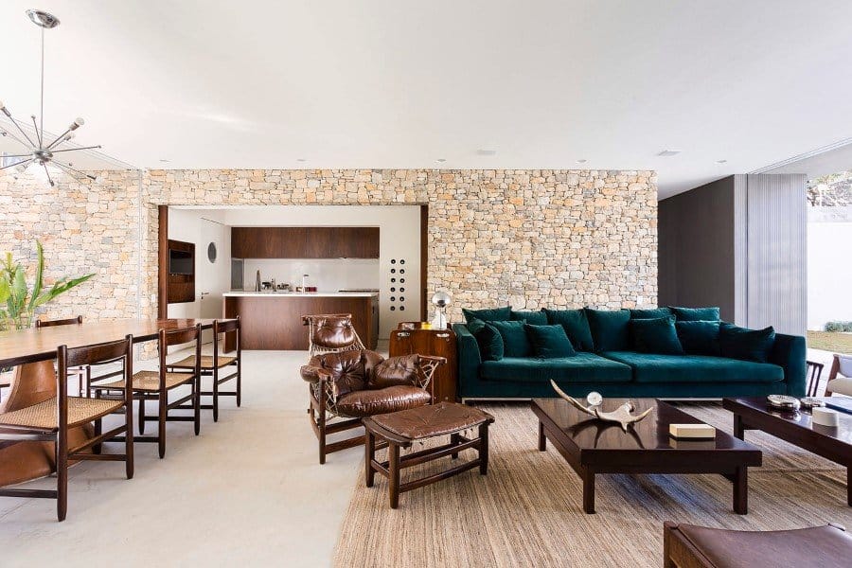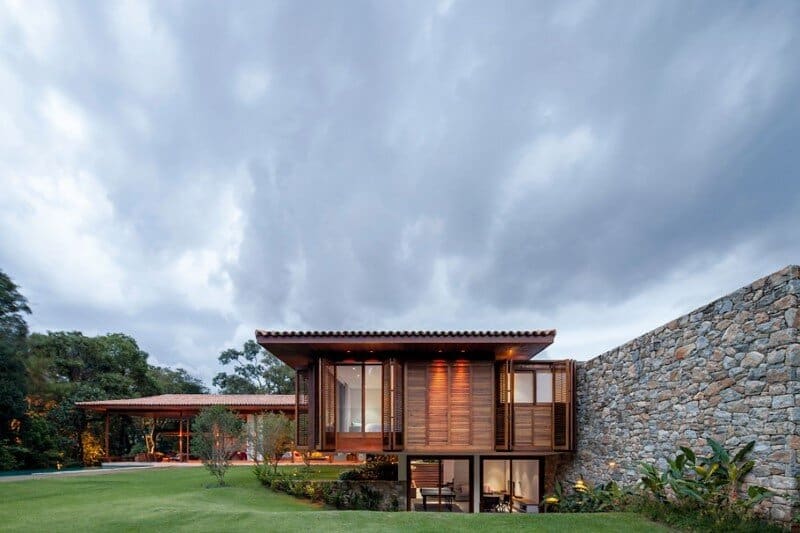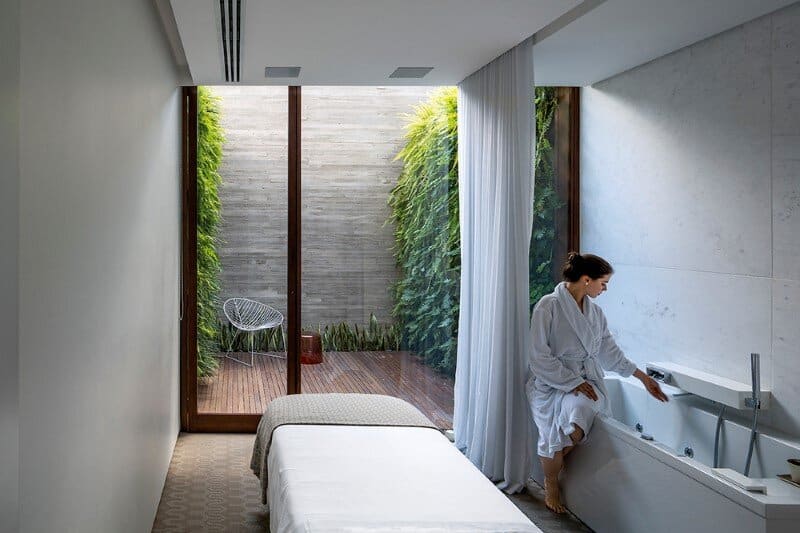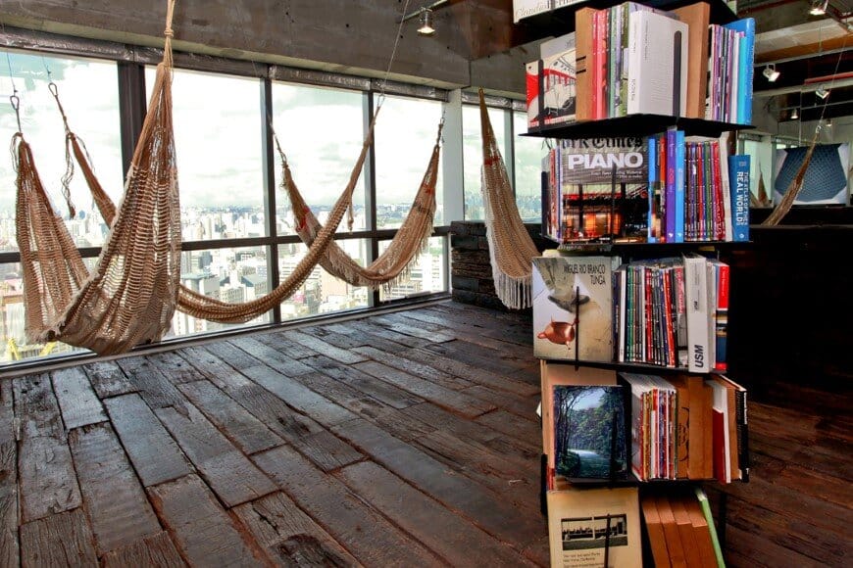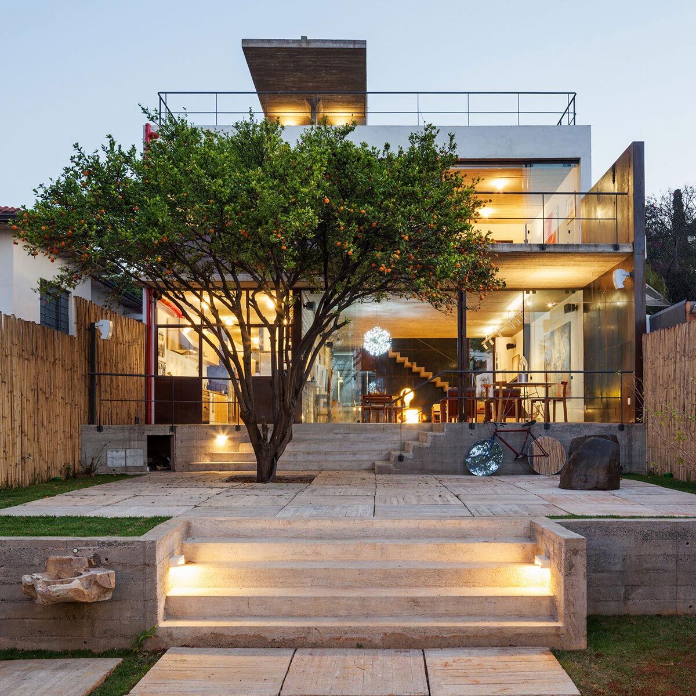Moinho Villa is Entirely Connected to the Pool and Barbeque Patio
Located 80 km from Sao Paulo in Brazil, Moinho Villa is a family house designed by WAY Studio. WAY was founded in 2011 by Priscilla Pinotti and Carlo Costa. The site slopes steeply downwards towards the west…

