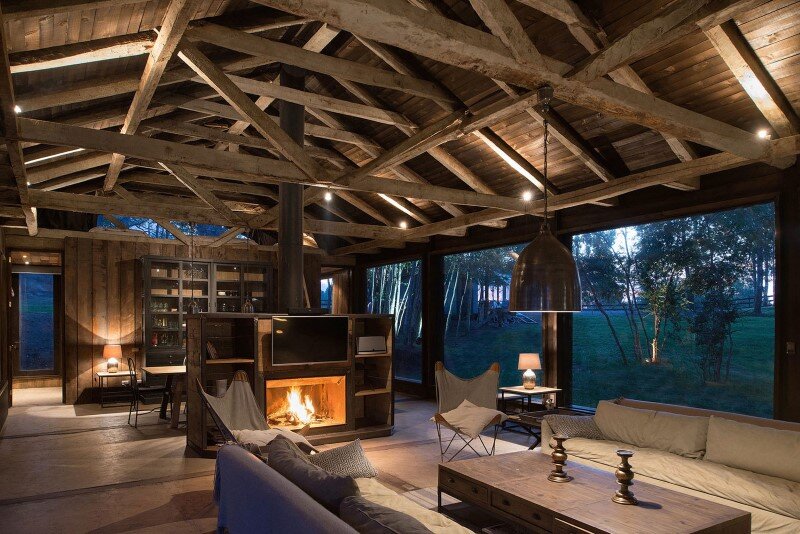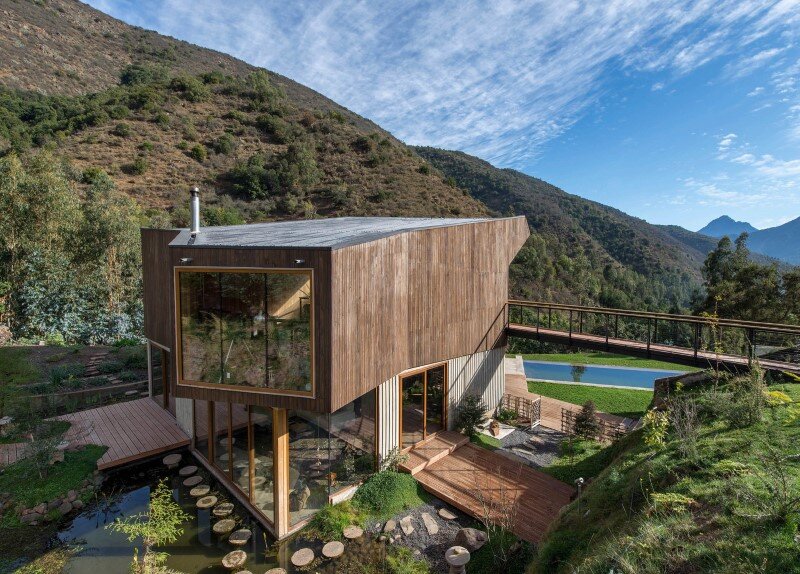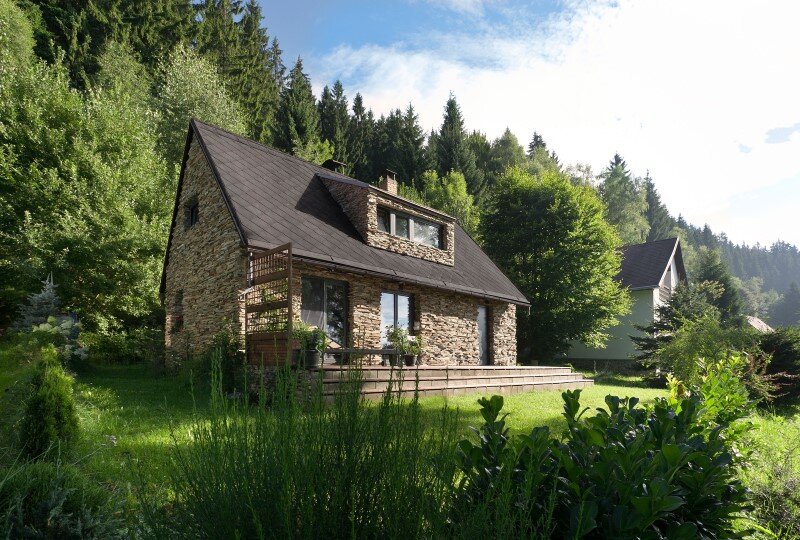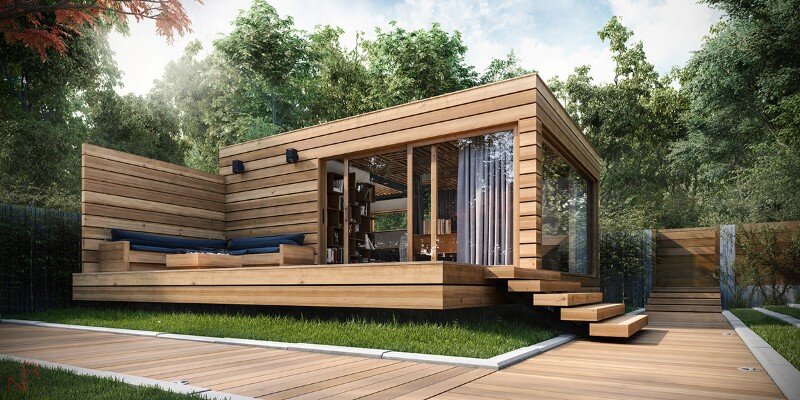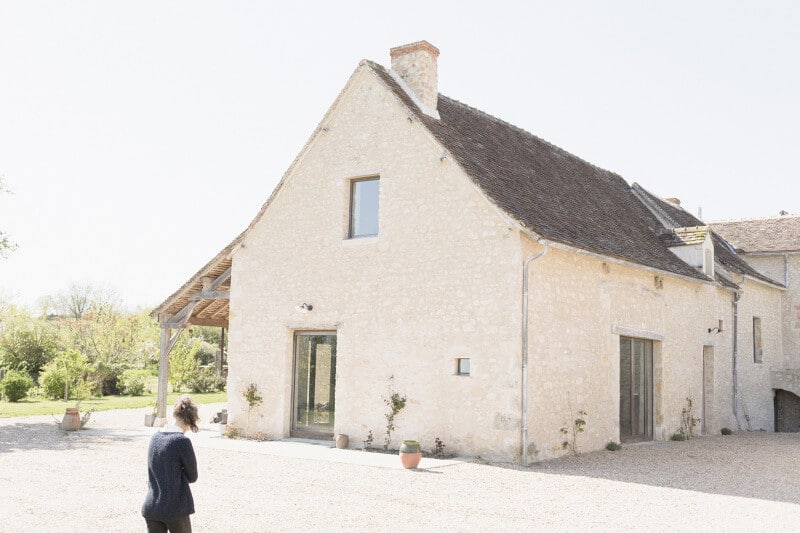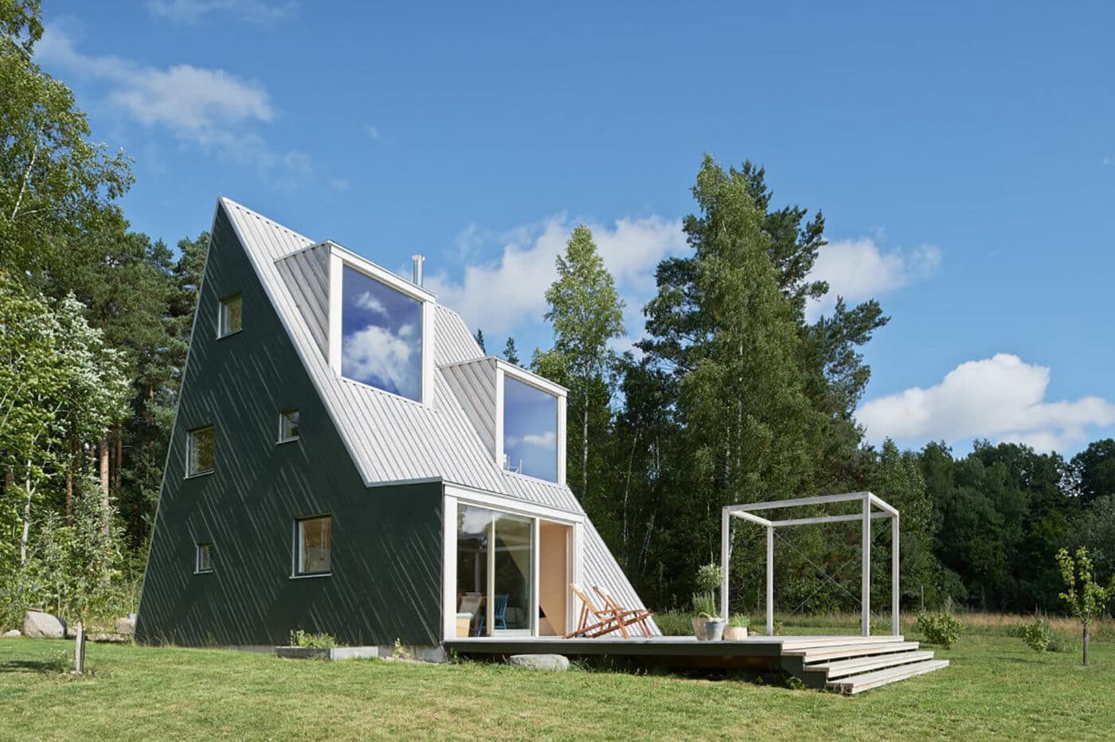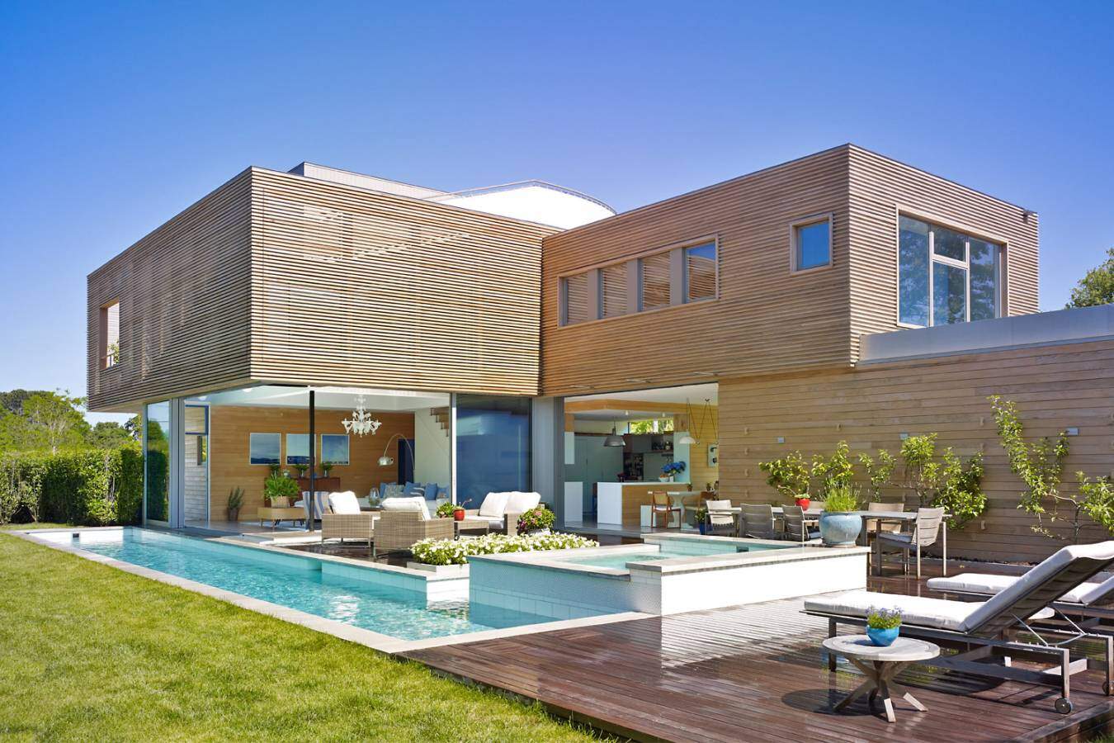Shed House at Lake Ranco: Recycled and Converted Old Barn Materials in Summer Cottage
Project: Shed House Architects: Estudio Valdés Arquitectos Location: Lago Ranco, Los Ríos Region, Chile Architect in charge: Alberto Cruz Elton, Carlos Ignacio Cruz Elton Area: 138 m2 useful and 54 m2 terrace Project Year: 2015 Photographs: Felipe…

