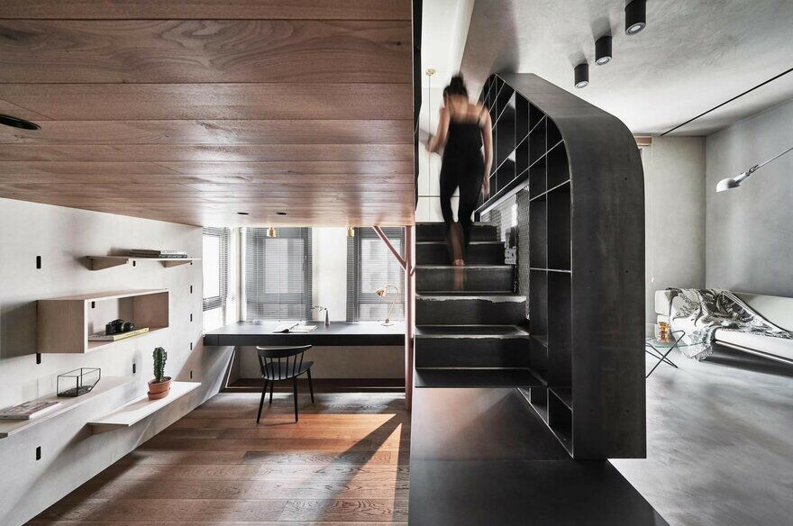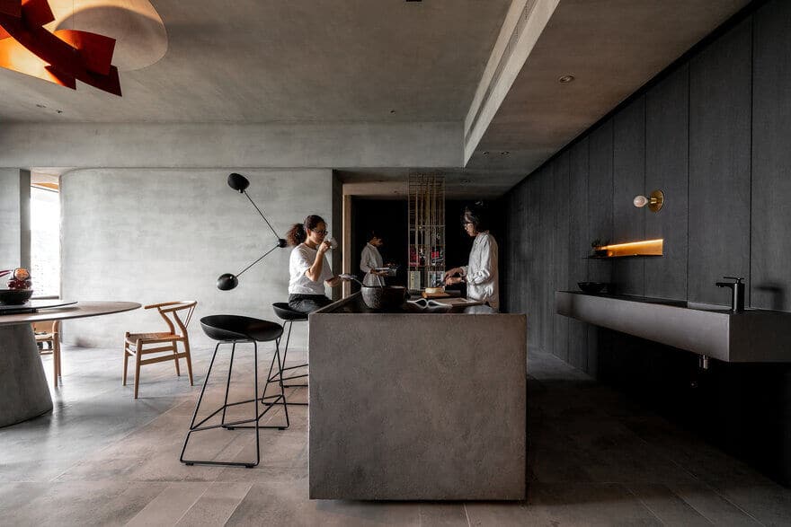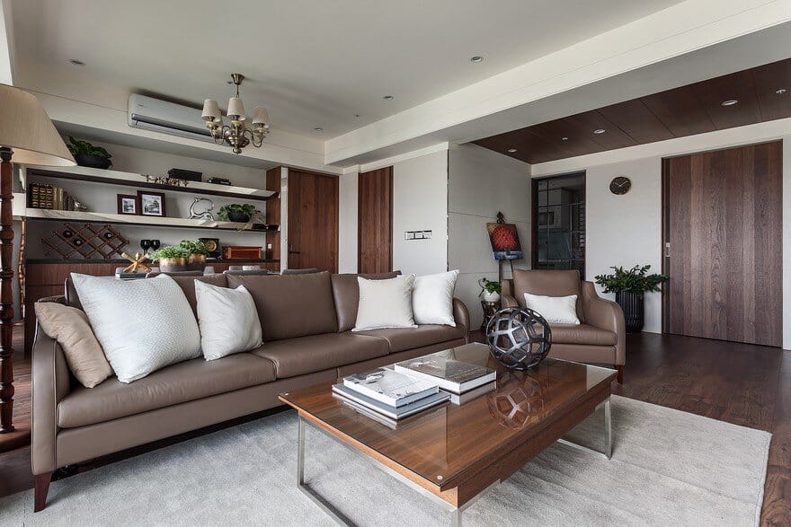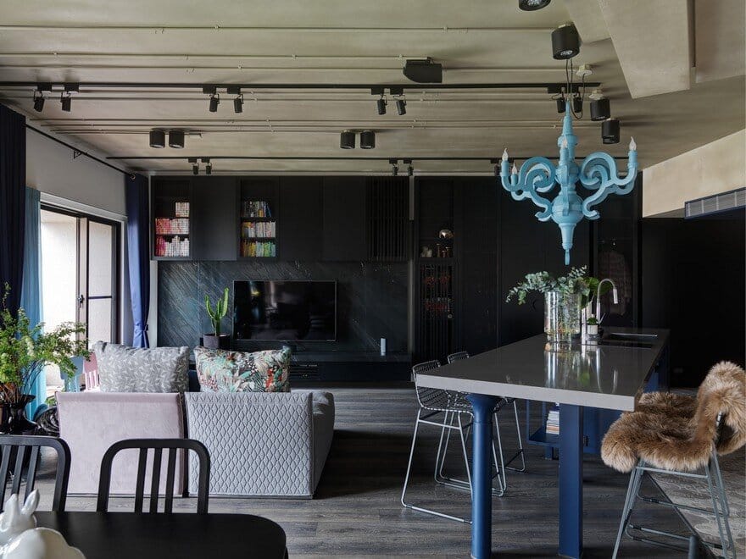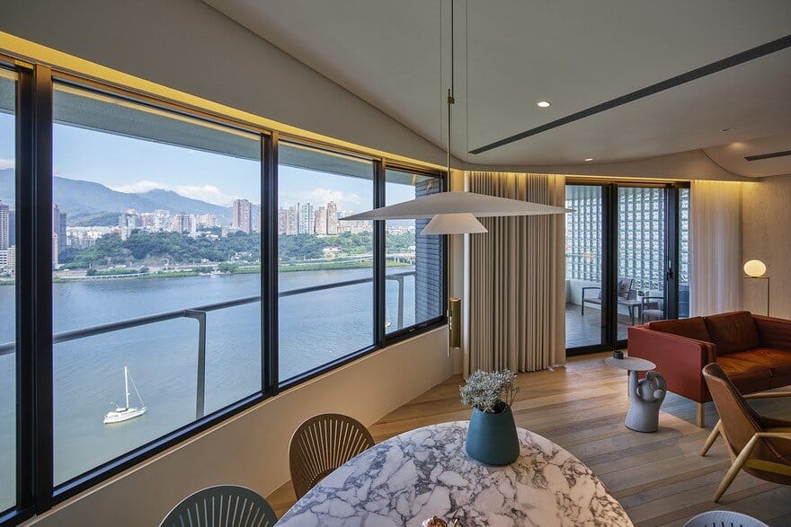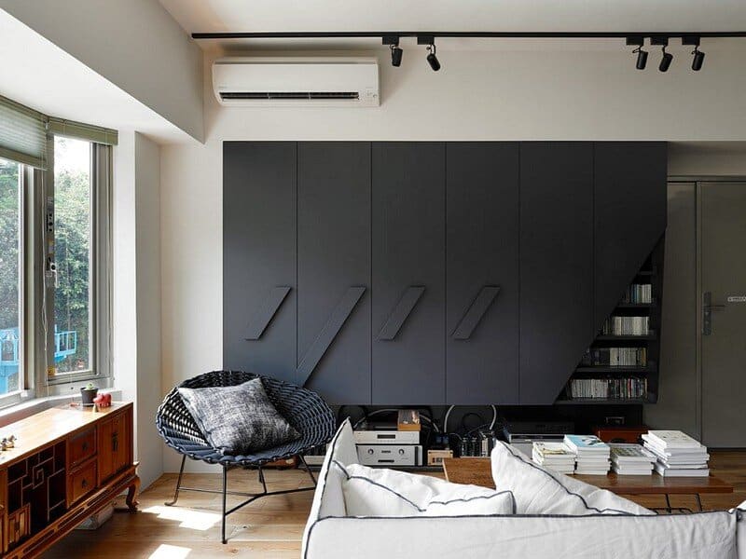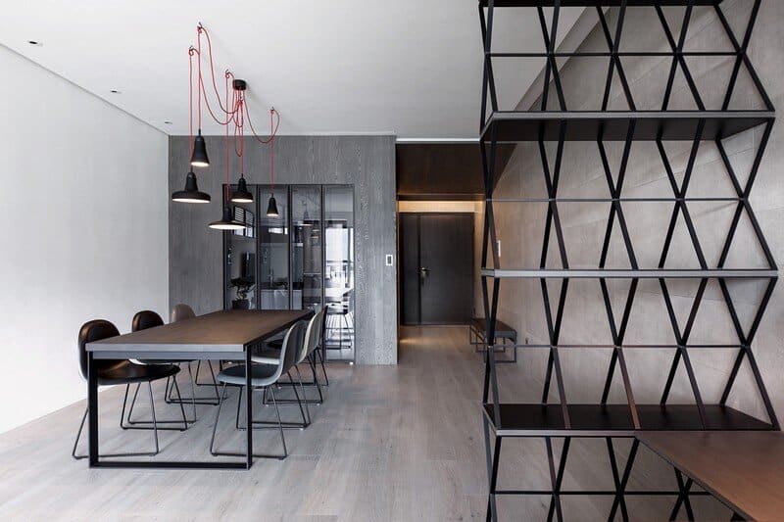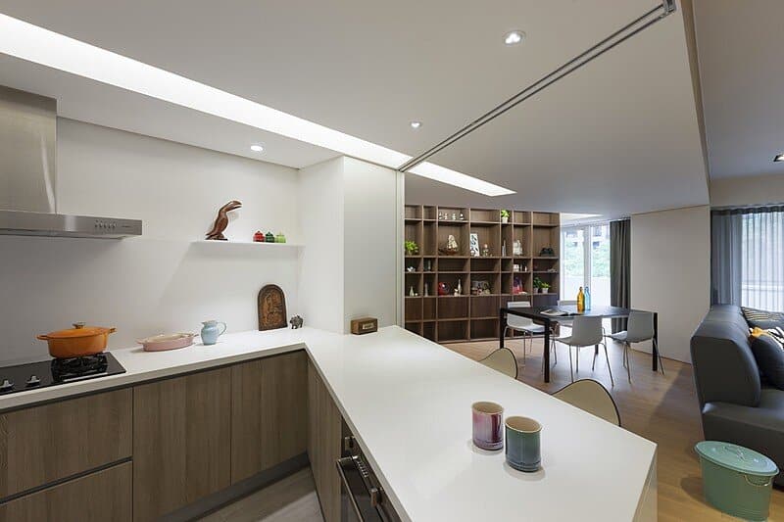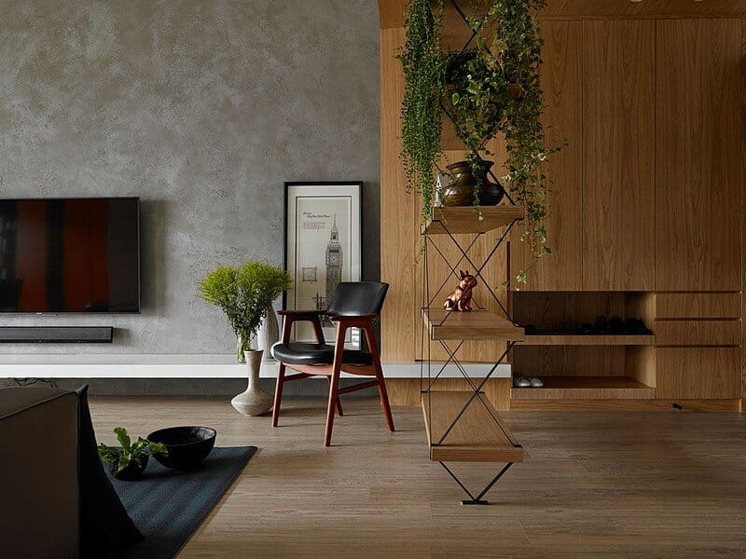BlackMetal Apartment in Taipei / KC Design Studio
In the operation of the space, first we have to analyze the diverse actions. KC Studio propose homogeneity, time, and height. The examples of homogeneity include the kitchen and the dining table, which are with the consistent…

