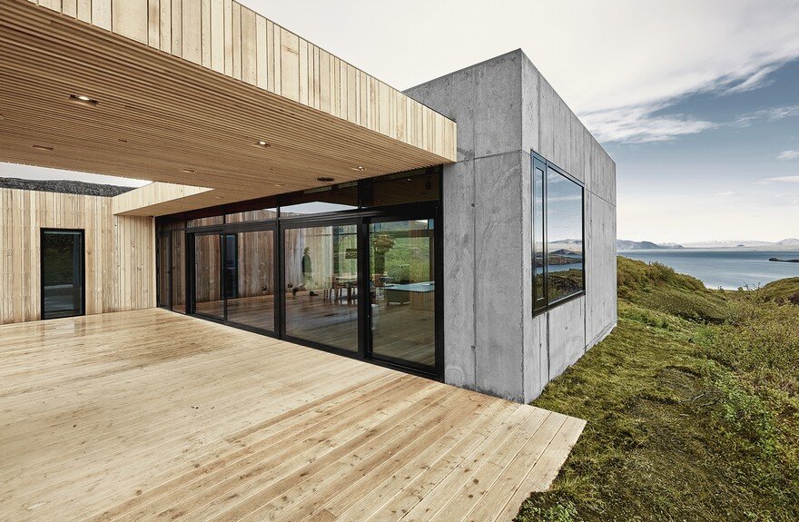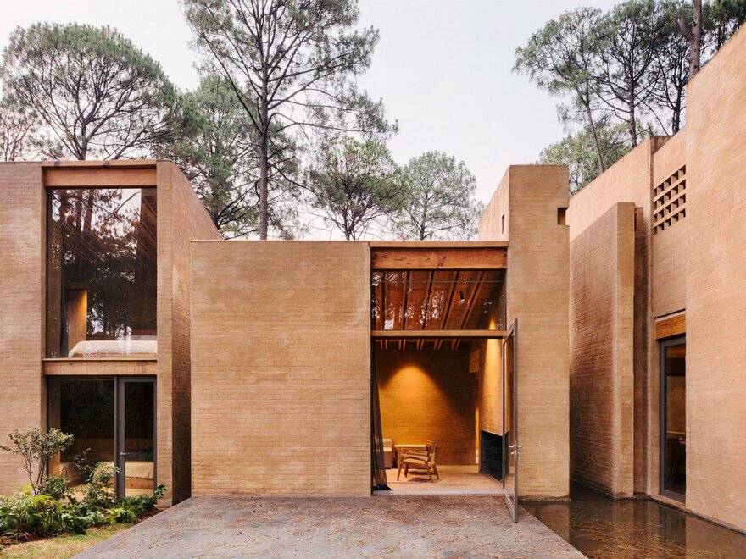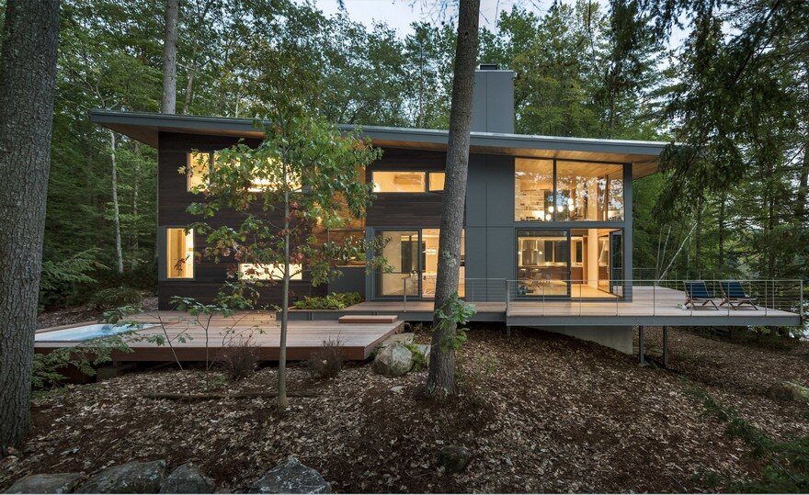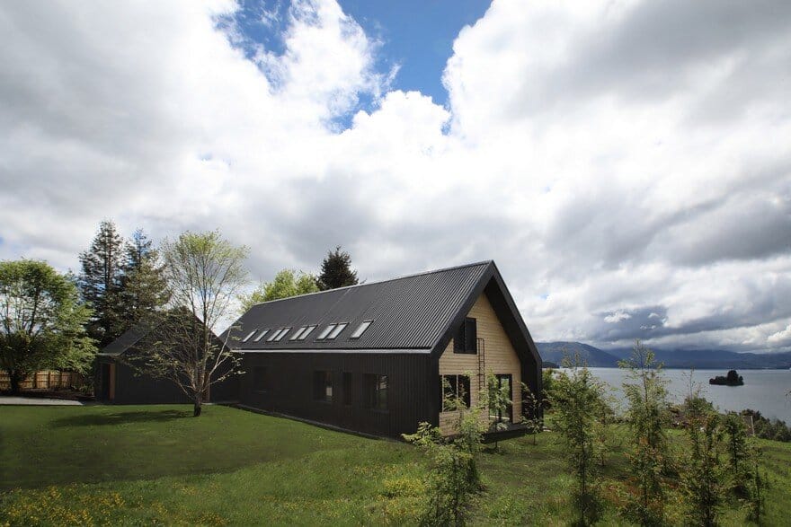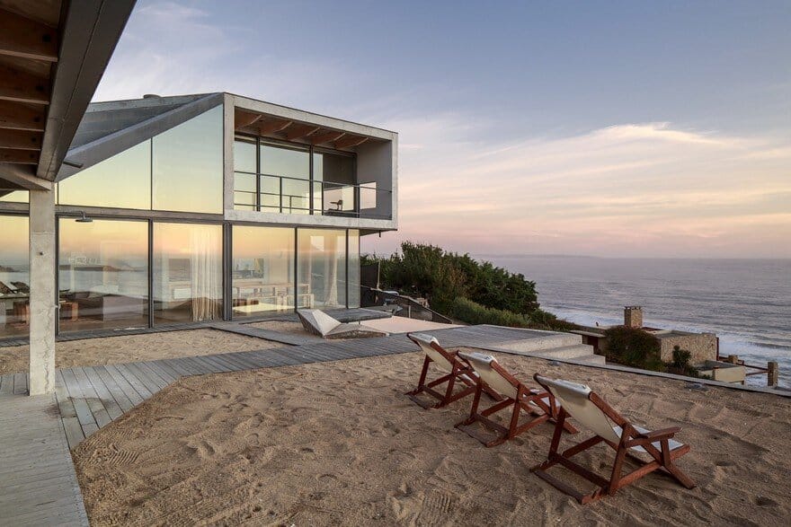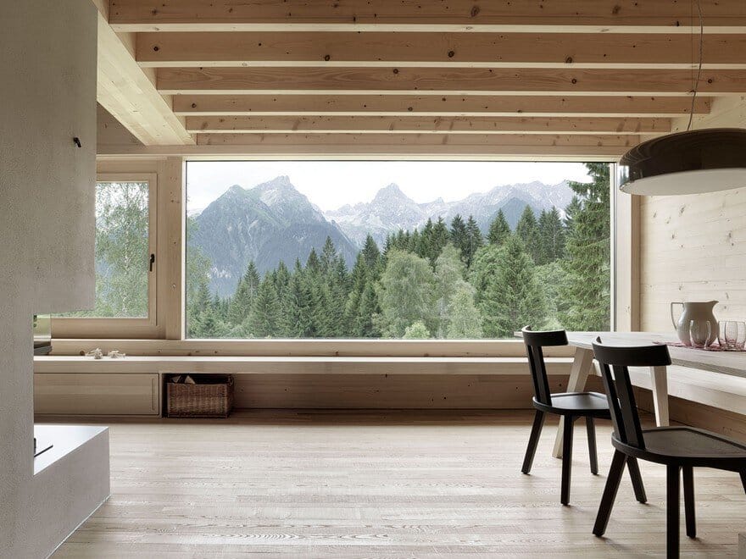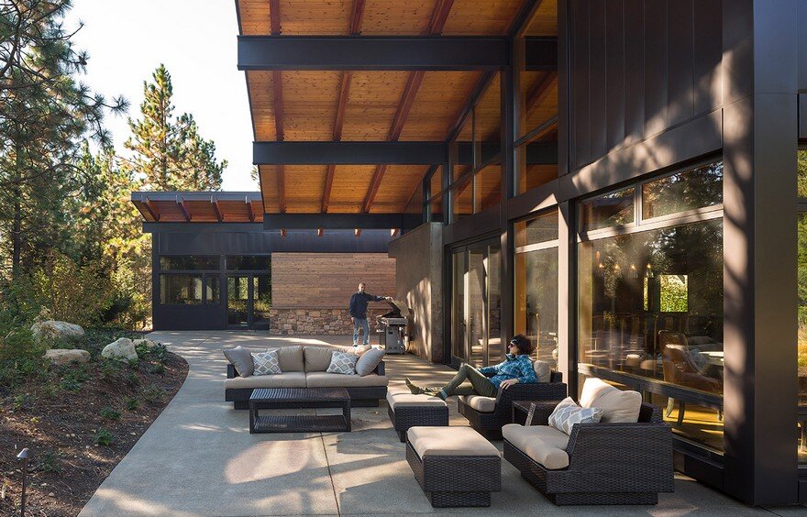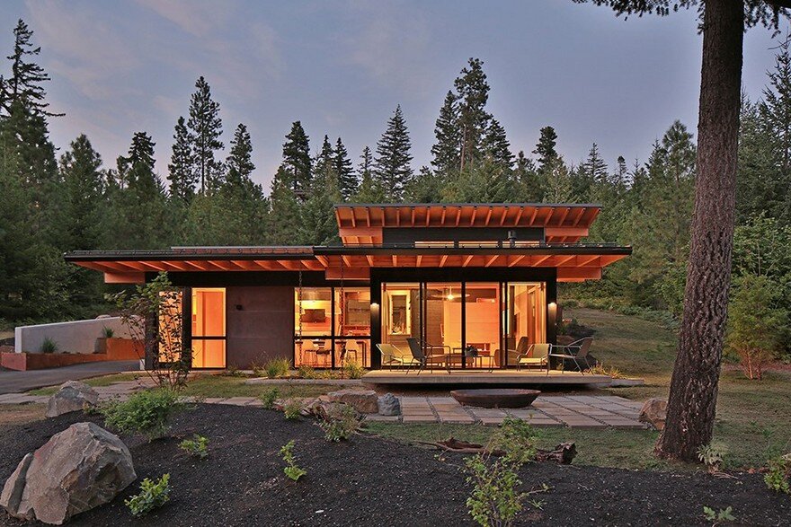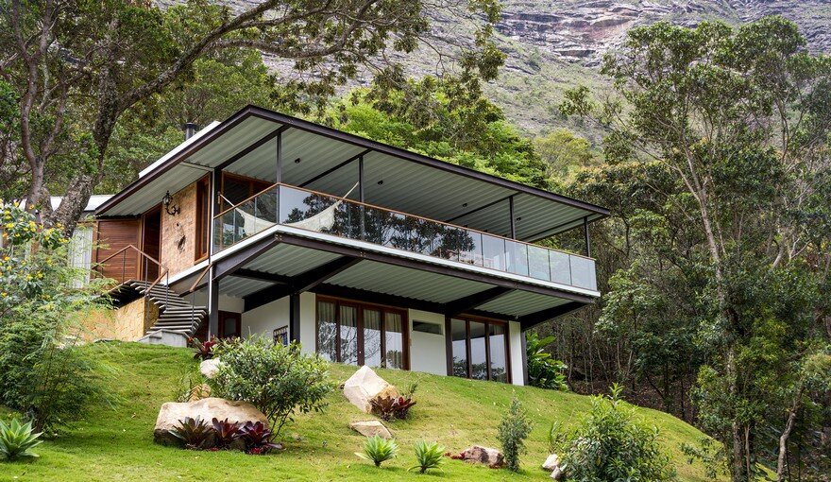Concrete and Wood Summer House in South Iceland
The summer house stands on a ridge by a deep and rugged gulley, surrounded by awe-inspiring scenery; a panoramic view over a lake towards a distant mountain range in the north, a steep rock face beyond the…

