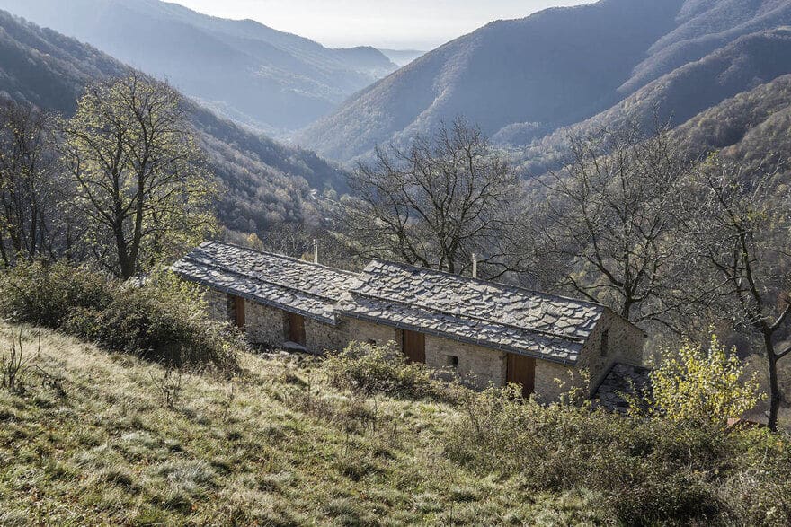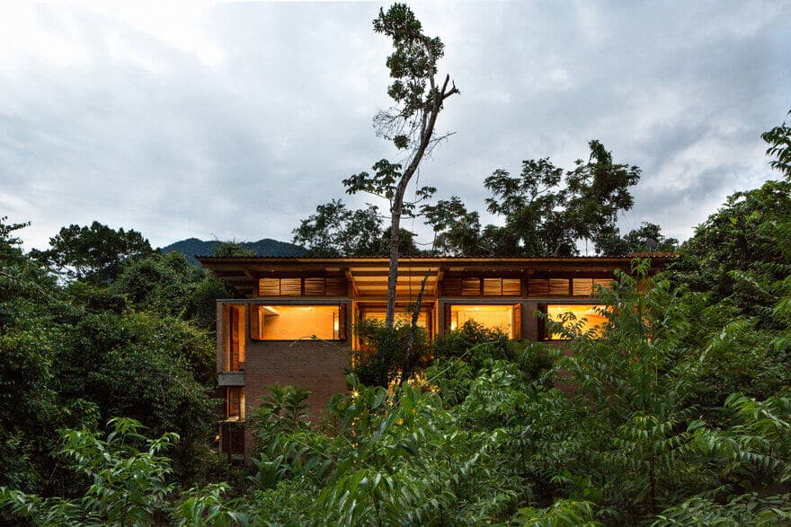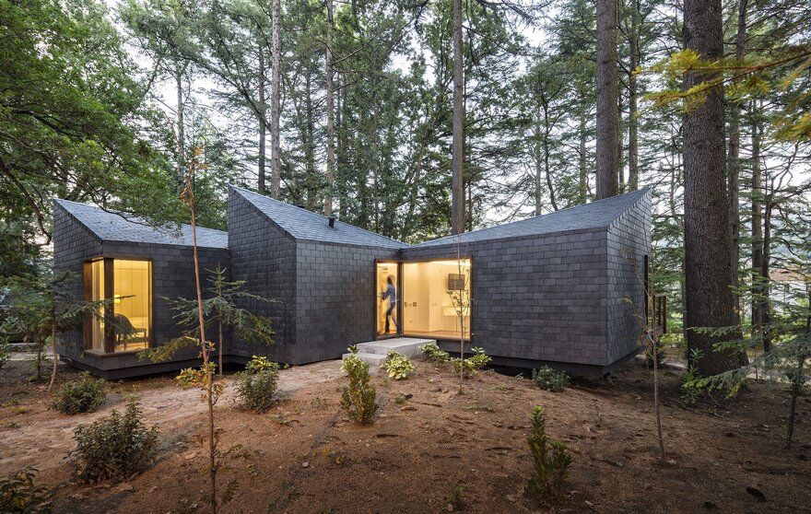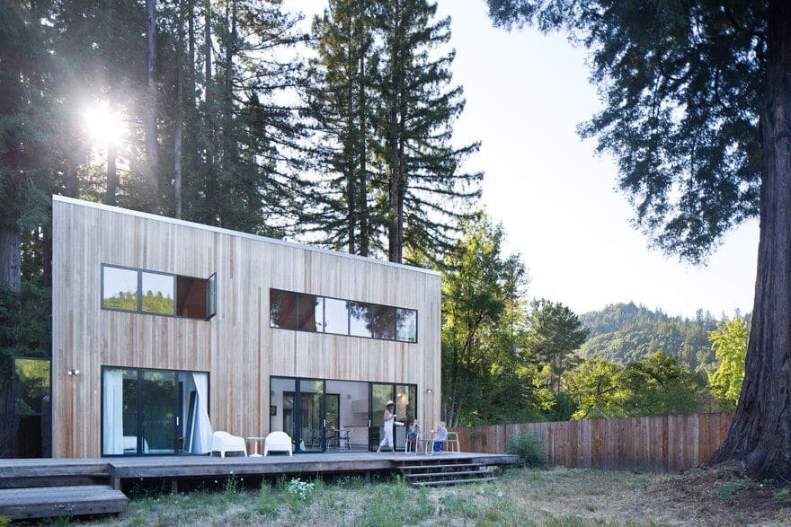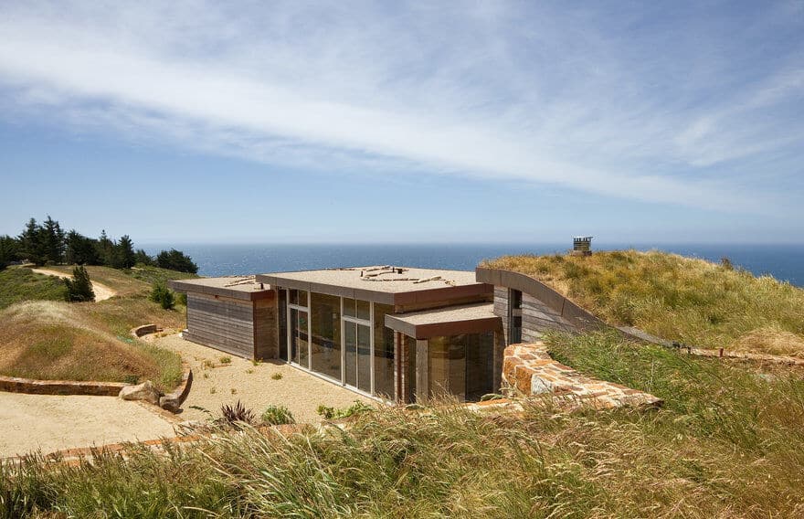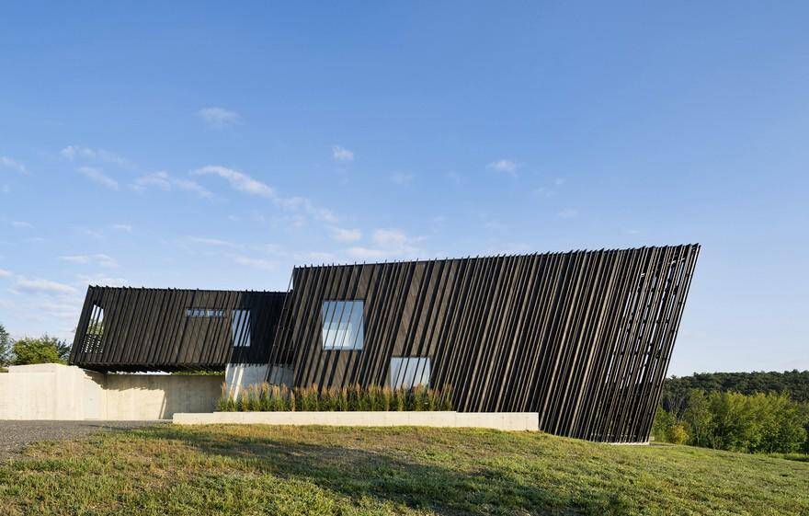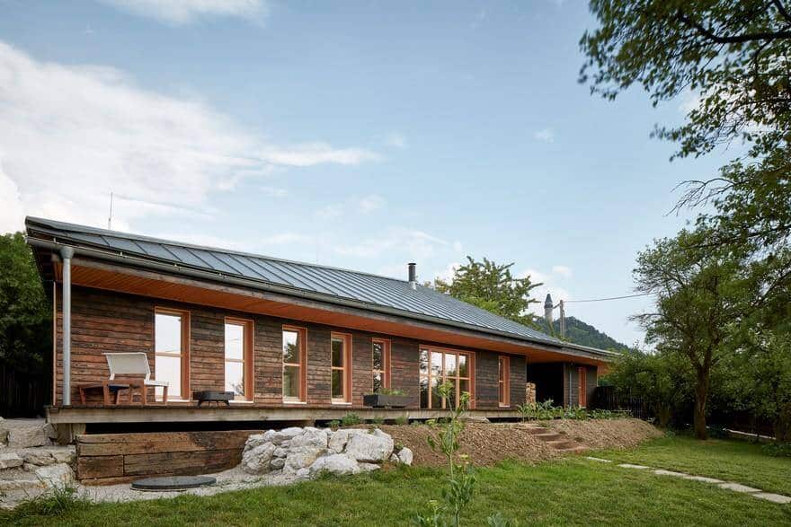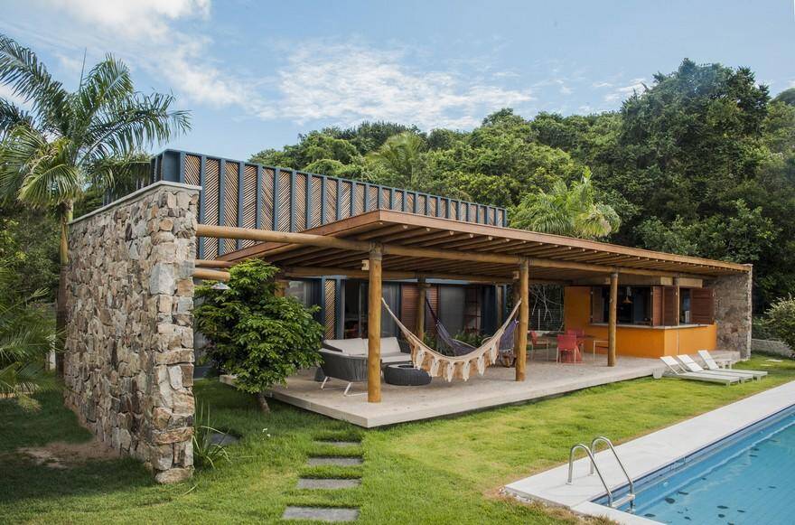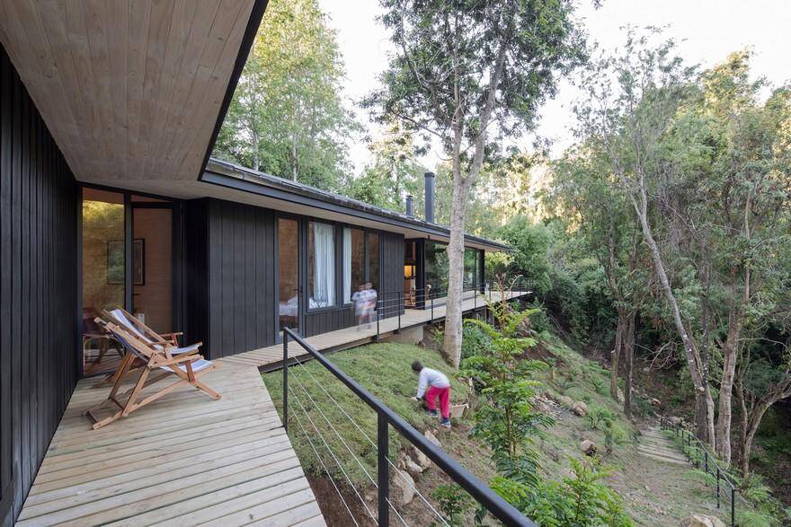Old Swiss Mountain House Turned into a Vacation Home
The project, just to maintain the walls in the current state, plans to build a house in the house. The main apartment, created in the north-west part of the complex, is created with the insertion of a…

