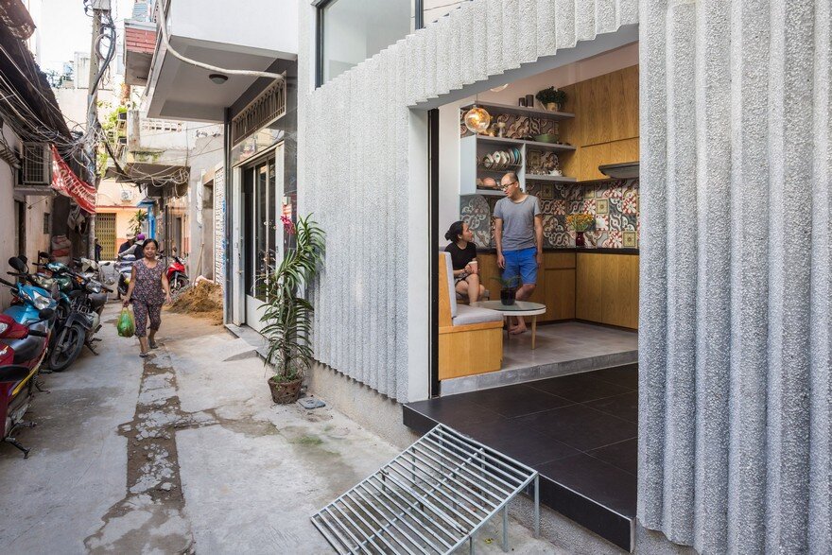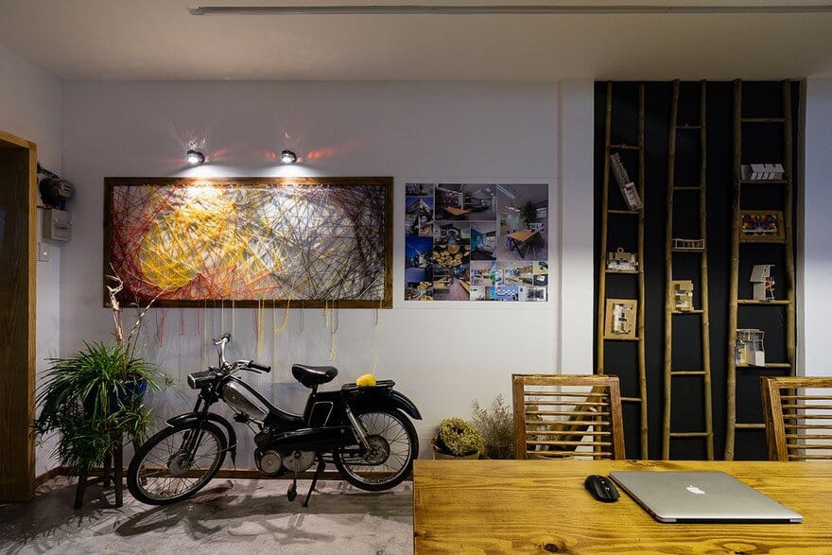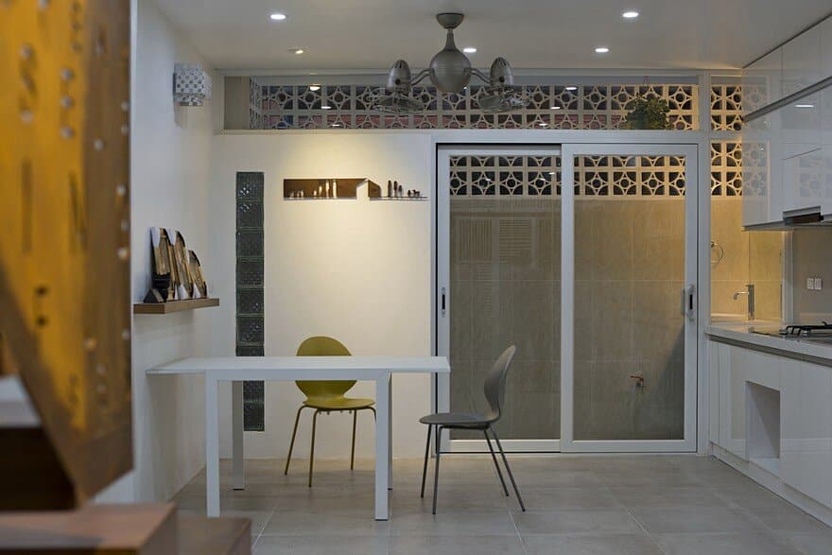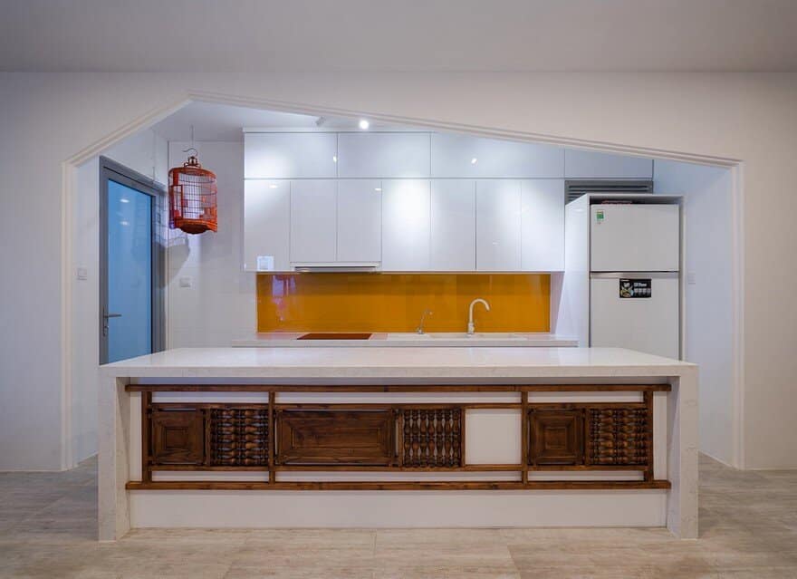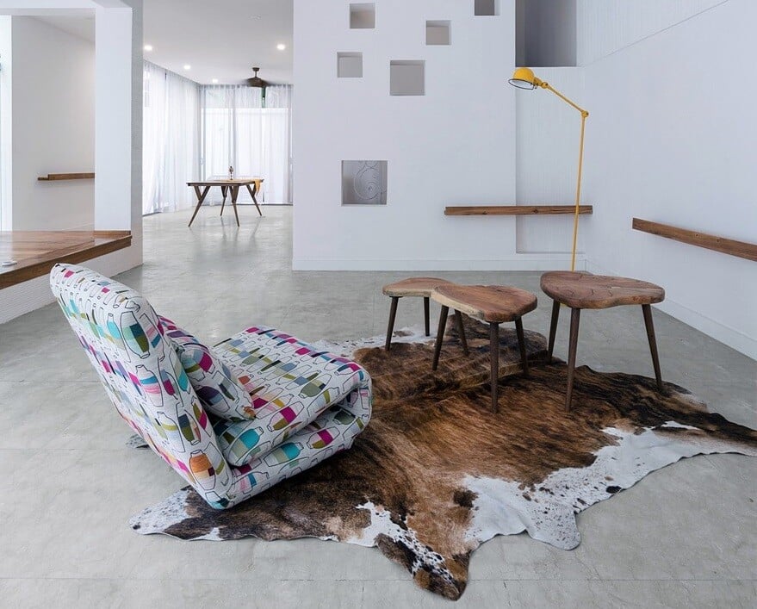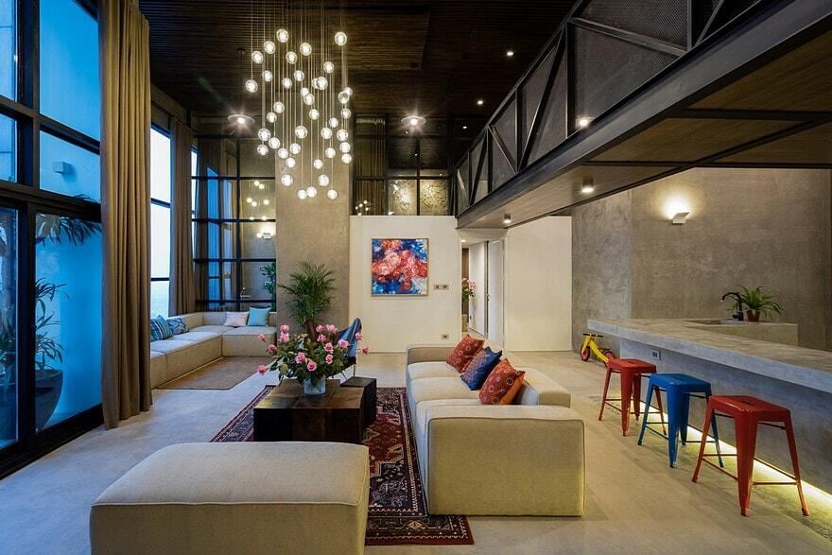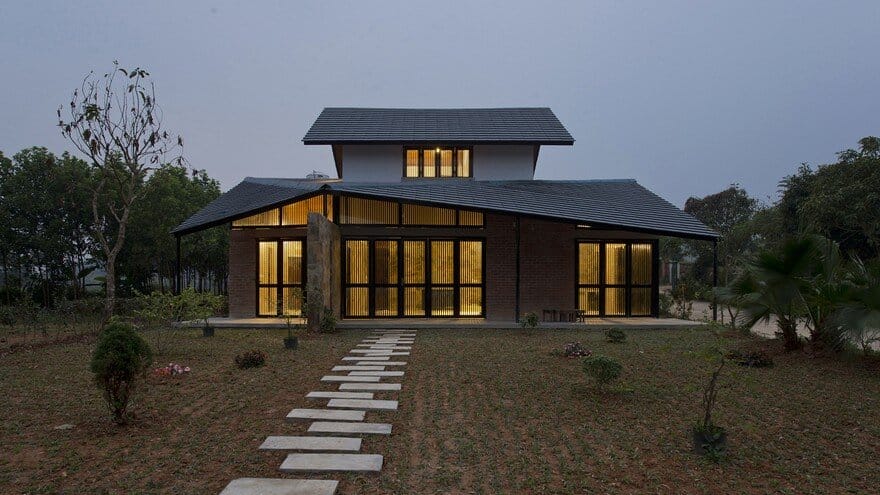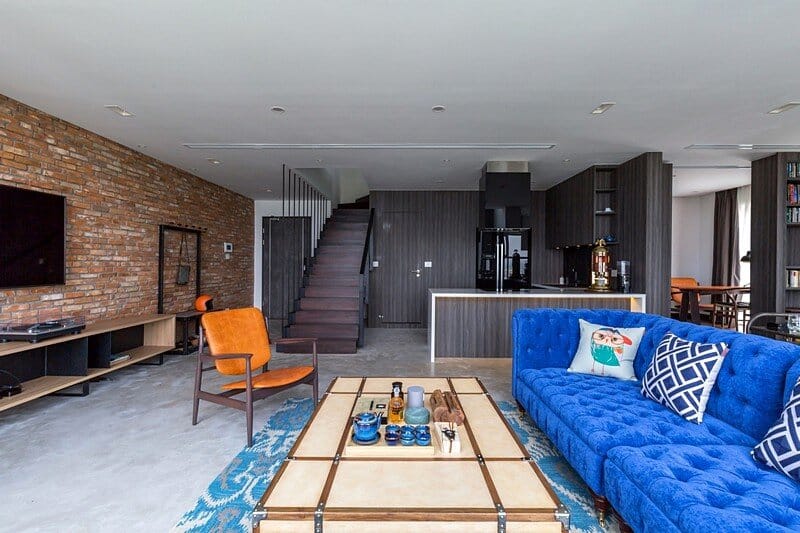Narrow Vertical Home Maximizes Light and Space in Ho Chi Minh City
18 House is a narrow vertical home located in a calm dead-end alley in Ho Chi Minh City, Vietnam, owned by a young couple with a kid. The plot is a relatively small rectangle of 18 sqm…

