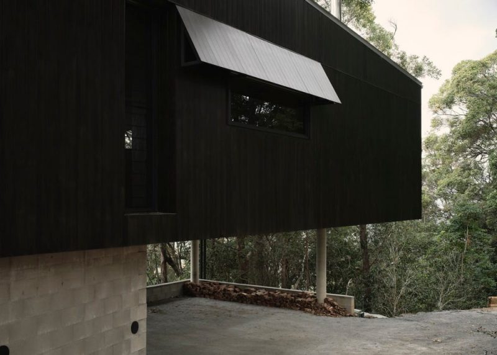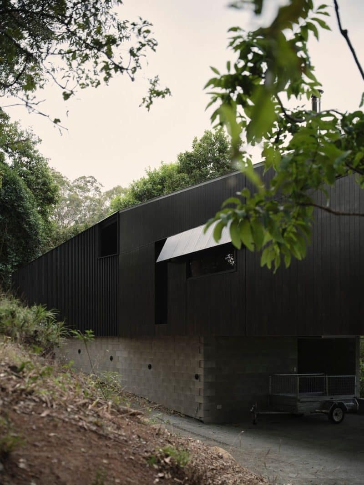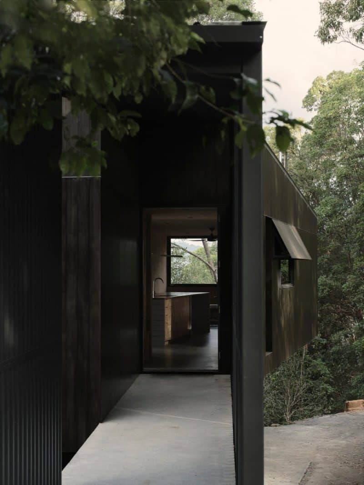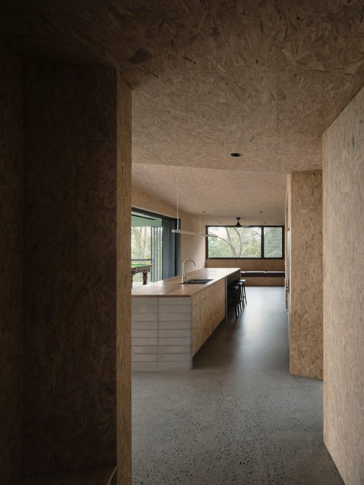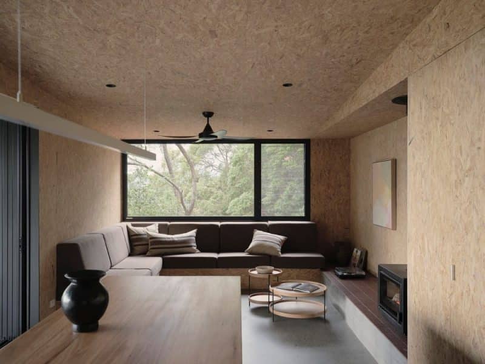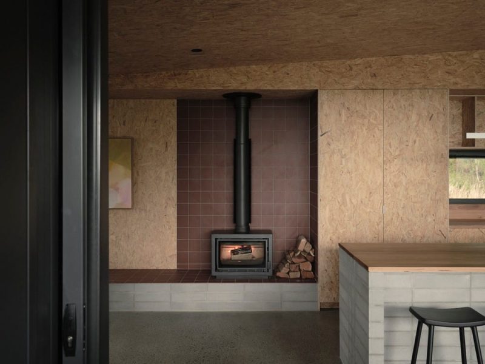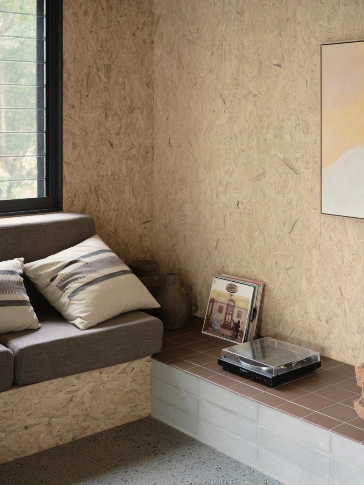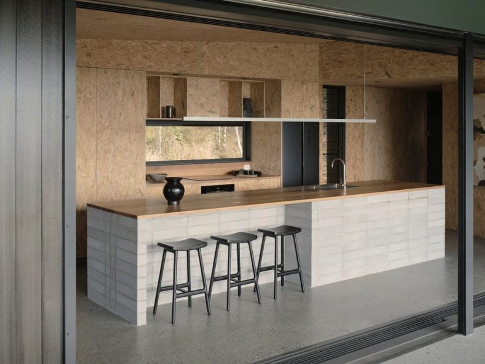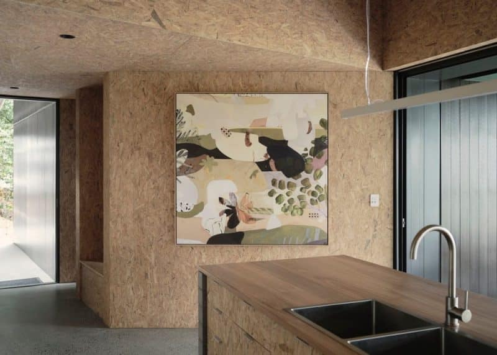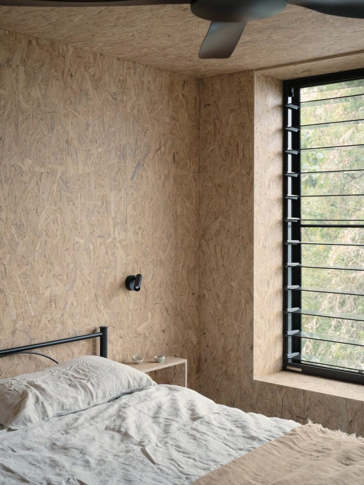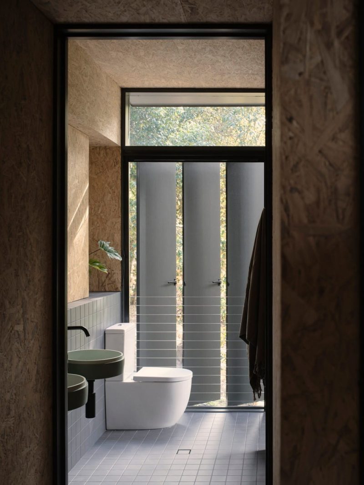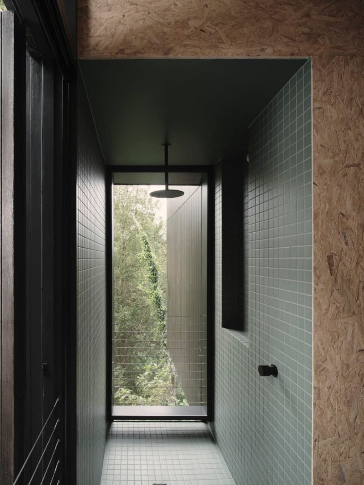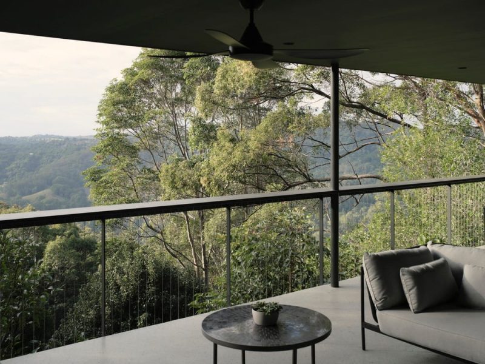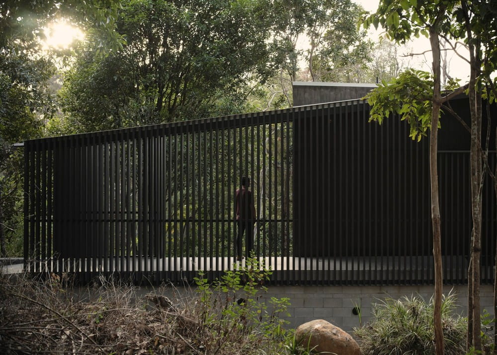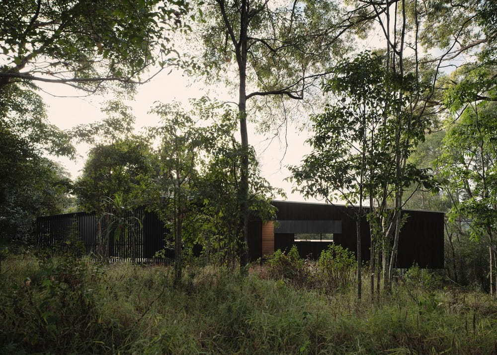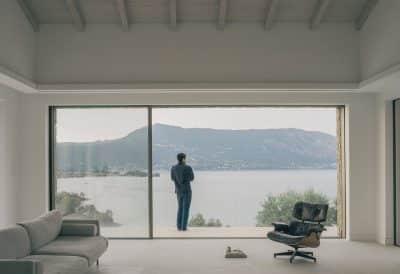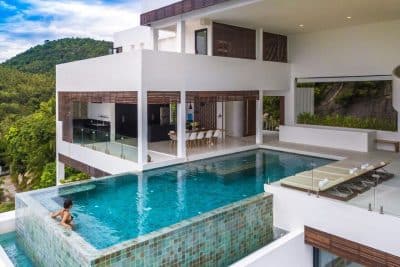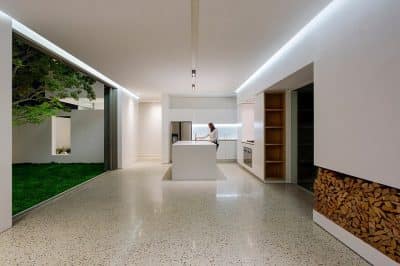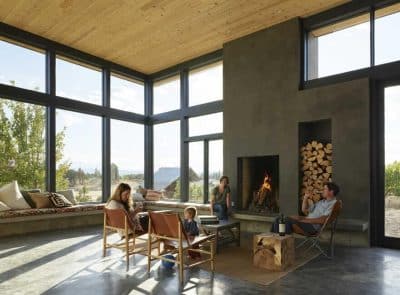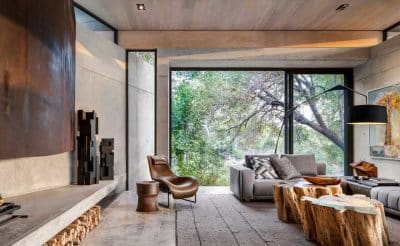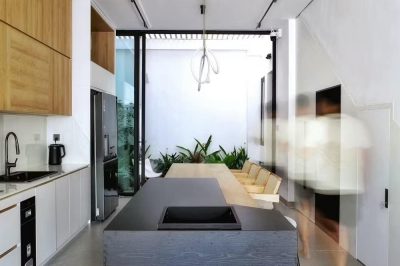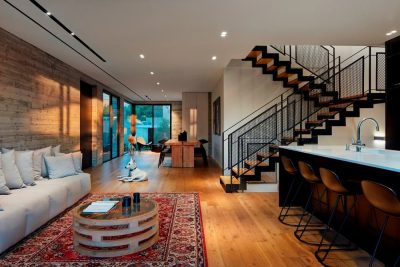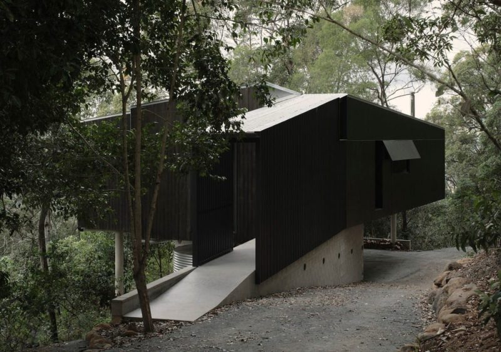
Project: Tallowwood Cabin
Architecture: Fouché Architects
Lead Architect: Rayne Fouché
Builders: Minarco
Structural Engineers: Grain Structural Studio
Location: Tallebudgera, Queensland, Australia
Area: 162 m2
Year: 2023
Photo Credits: David Chatfield
A Multigenerational Haven in a Pristine Environment
Tallowwood Cabin, designed by Fouché Architects, is more than just a secondary dwelling; it’s a finely tuned architectural response to a unique set of environmental challenges and family needs. Nestled within a lush, koala-inhabited forest in Tallebudgera, Queensland, this compact home was commissioned by a young couple to house the father/father-in-law on their expansive 6-hectare property. Since the site’s dense vegetation and steep slope posed significant challenges, it was imperative to design a structure that balanced ecological sensitivity with robustness, particularly given the high bushfire risk requiring a BAL-FZ rating, the highest bushfire safety standard.
Designing Within Constraints: Balancing Safety, Budget, and Ecology
Given the environmental and budgetary constraints, the cabin’s design is a study in minimalism and sustainability. The architects chose to develop the structure on a small, naturally clear section of the land to minimize ecological disturbance. Moreover, the home’s exterior is clad in black-stained fibre cement, which not only meets stringent fire safety requirements but also recedes into the surrounding forest, creating a visual harmony with the landscape.
Inside, the cabin’s modest 84-square-metre footprint is optimized for functionality and comfort. Additionally, the interior design adheres to a simple, honest material palette, featuring concrete floors, timber ceilings, and walls lined with oriented strand board (OSB). This choice of materials not only complements the natural setting but also aligns with the client’s desire for a modern log cabin aesthetic. The layout includes a linear living space with a kitchen, built-in seating, and large windows that frame views of the verdant surroundings, further reinforcing the connection between the indoor and outdoor spaces.
Sustainable Living: A Light Touch on the Land
Tallowwood Cabin exemplifies sustainable architecture through its minimal disruption to the natural environment. Furthermore, the cabin is elevated on an undercroft to accommodate the site’s slope, leaving the land beneath it largely undisturbed and allowing wildlife to move freely. This design choice, combined with the use of locally sourced, cost-effective materials, underscores the project’s commitment to sustainability.
One of the most striking features of the cabin is its adaptability to the harsh Australian bushfire climate without compromising on aesthetics or environmental integrity. For example, the external cladding’s appearance, reminiscent of the Japanese Shou Sugi Ban technique, offers a fire-resistant facade that blends seamlessly with the forest, making the cabin nearly invisible within its lush backdrop.
A Family’s Legacy: Building for the Future
Beyond its technical achievements, Tallowwood Cabin has profound personal significance for the family. It enables close, multigenerational living while respecting the individual privacy of its occupants. In the same vein, this project illustrates how thoughtful design can provide practical solutions to complex challenges, creating spaces that are both functional and deeply connected to their natural surroundings.
Ultimately, Tallowwood Cabin is not just a residence; it is a testament to the power of architecture to harmonize human habitation with nature, ensuring that future generations can continue to enjoy and protect the land they call home.
