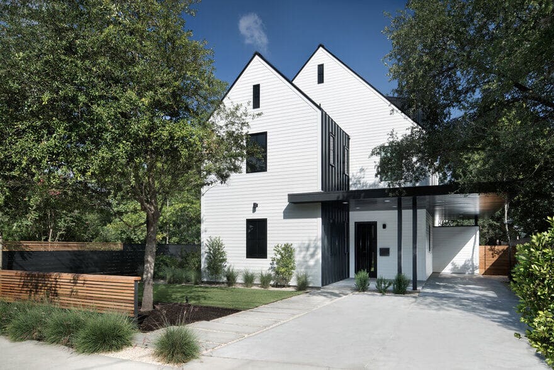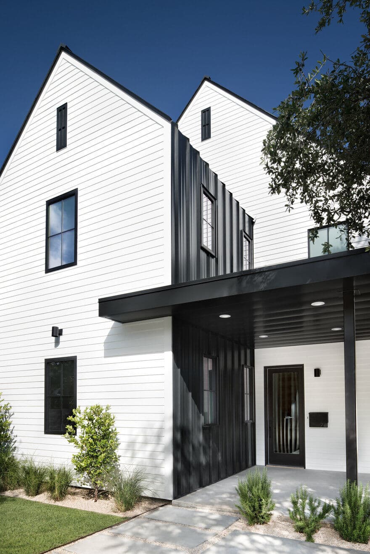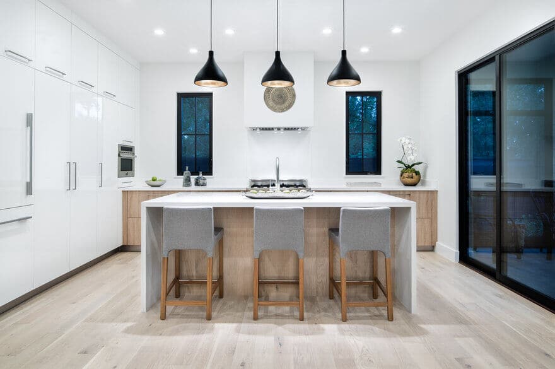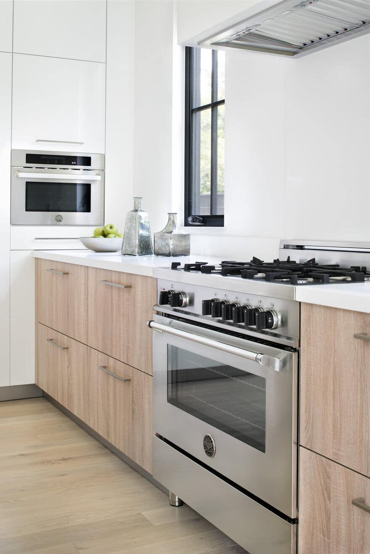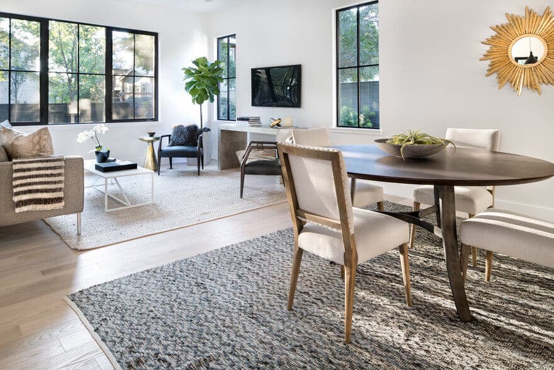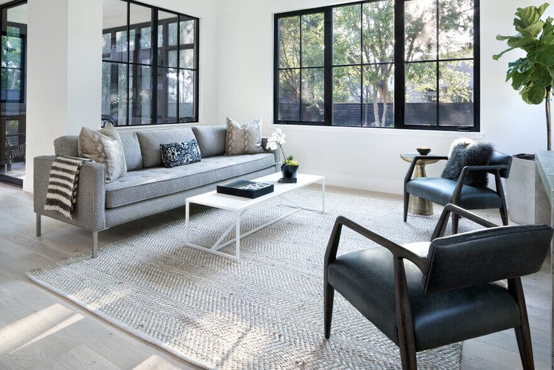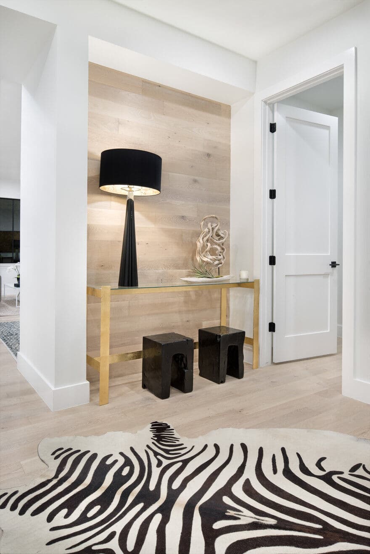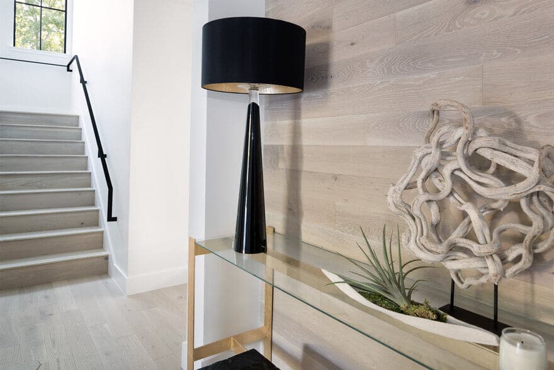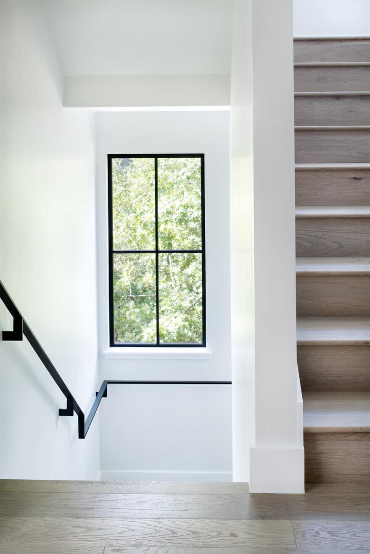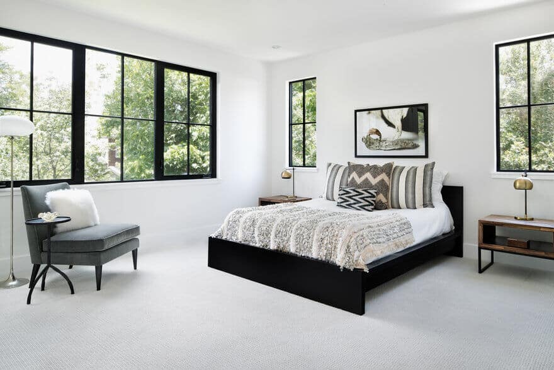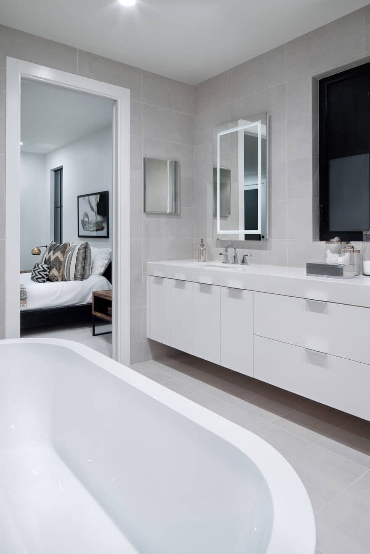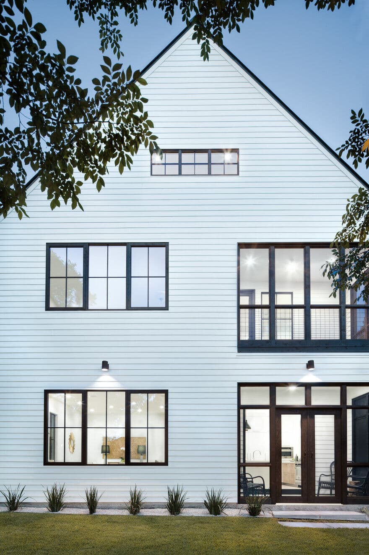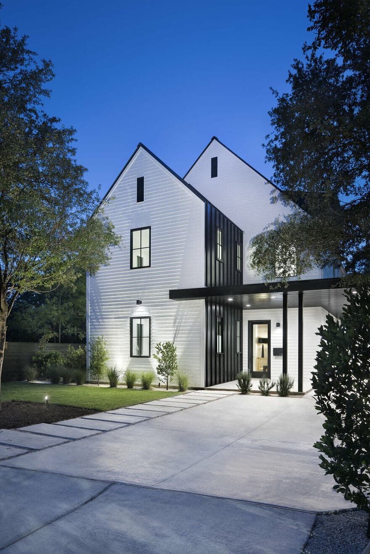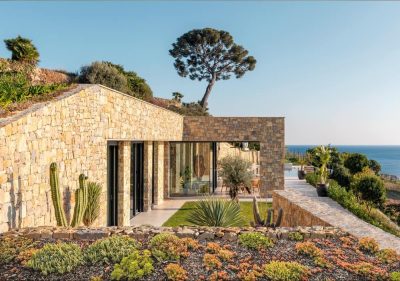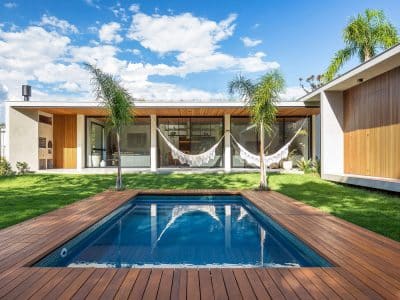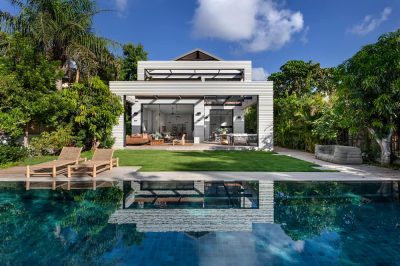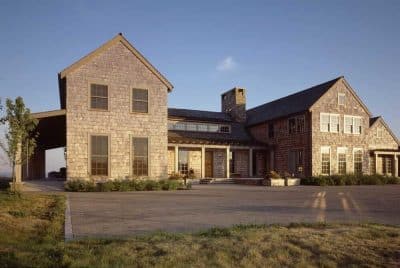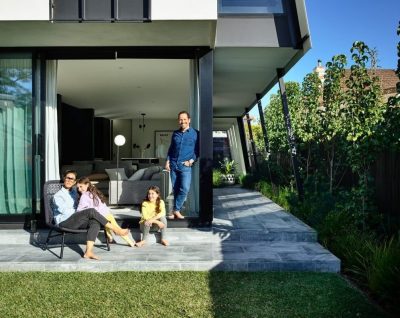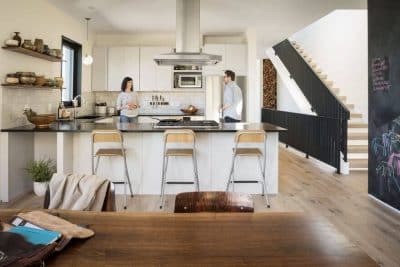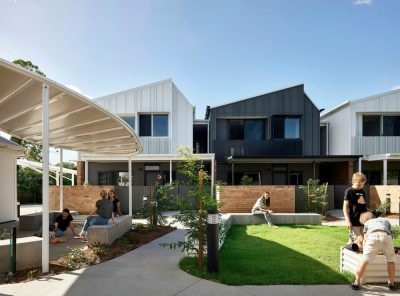Project: Tarrytown Residence
Architects: Clark | Richardson Architects
Location: Tarrytown, Austin, Texas, United States
G C: Hudson Design Development, Inc.
Photography: Paul Finkel, Piston Design
Our Tarrytown Residence adopts the typical Farmhouse Modern aesthetic with an urban appeal while providing four bedrooms and a generous flex space. Classic gables in white are outlined by modern black metal paneling. The primary and secondary volumes peak high over the carport canopy which continues across over the entry patio.
The foyer becomes a circulation node for the rest of this expansive home. A Kitchen with European cabinetry, and open Dining and Living spaces are beyond a wood accent wall. They wrap around a screened porch which filters light and connects to the large backyard.
The stair off of the foyer becomes a vertical spine to the second floor and the habitable attic above. A private foyer space at the second floor landing leads to two bedrooms, one stacked above a first floor guest suite, and the master suite overlooking the backyard. The habitable attic fills out the entire primary massing gabled roof. Two dormers bring daylight streaming in while an open deck offers an outdoor amenity in the tree canopy.

