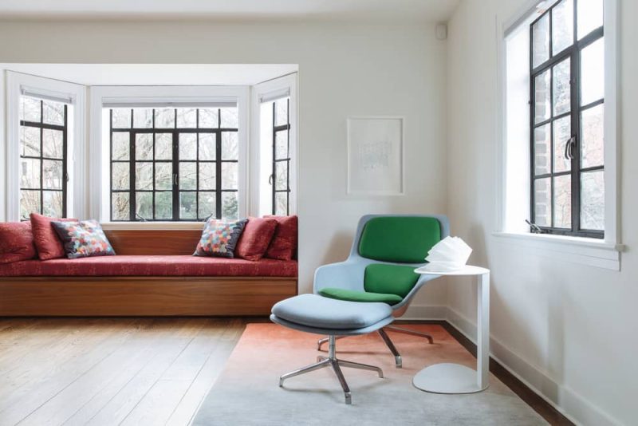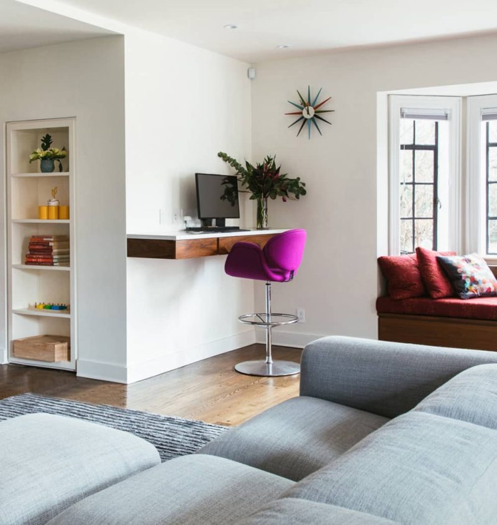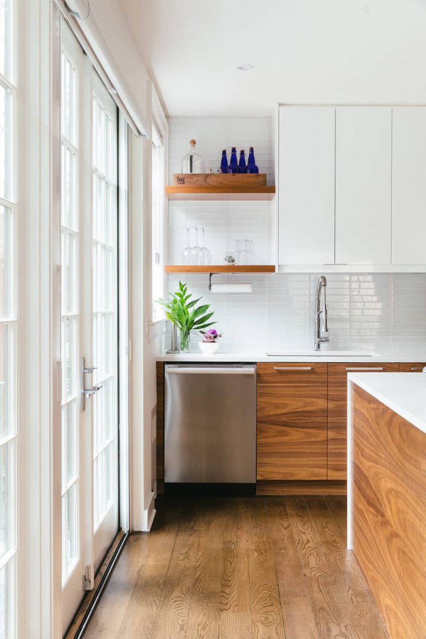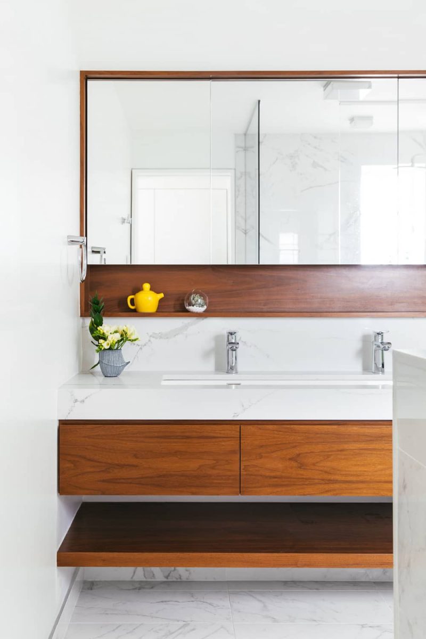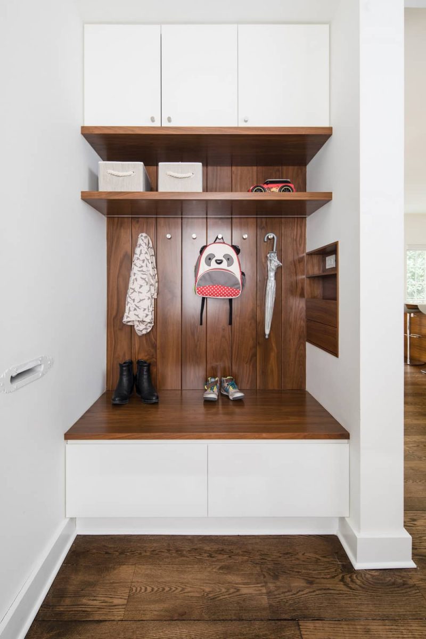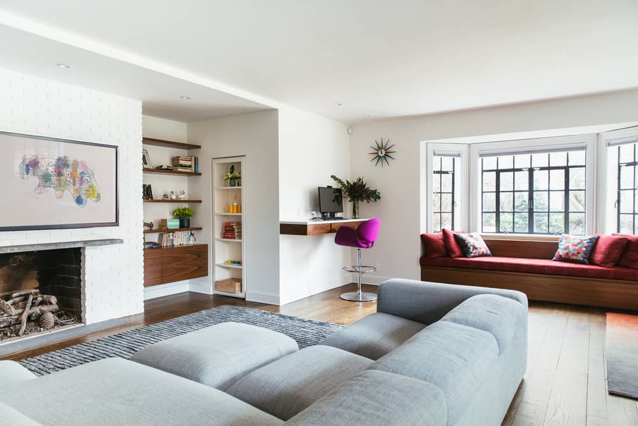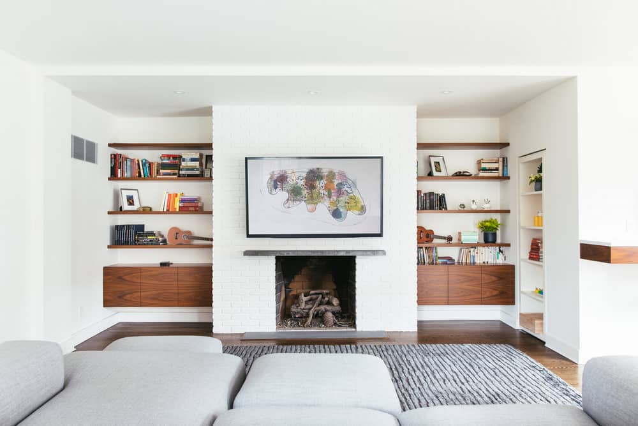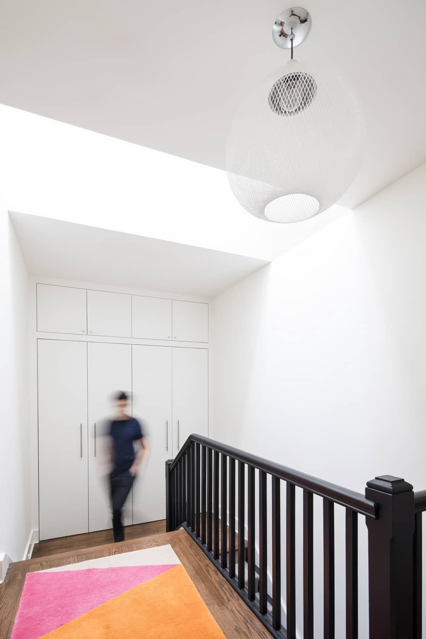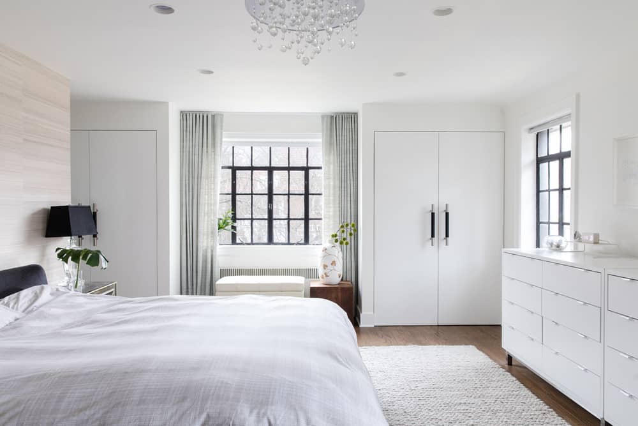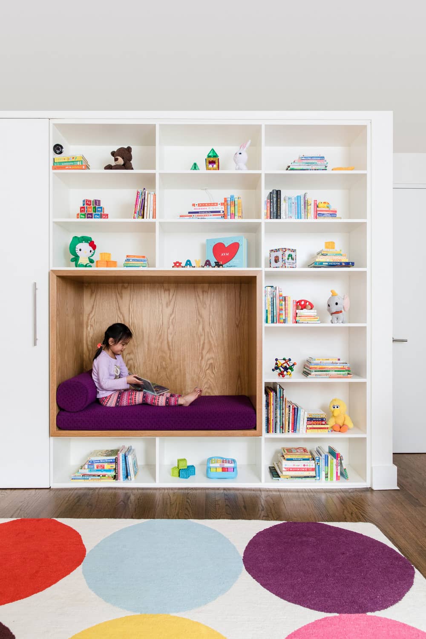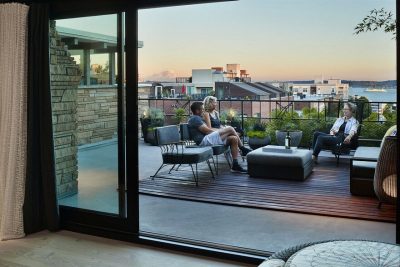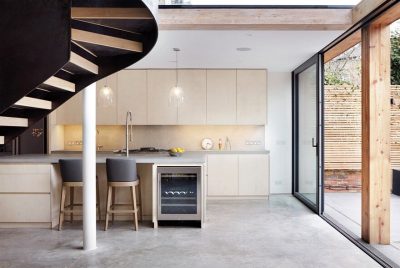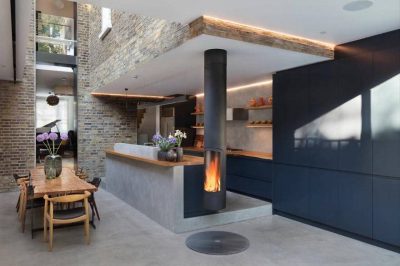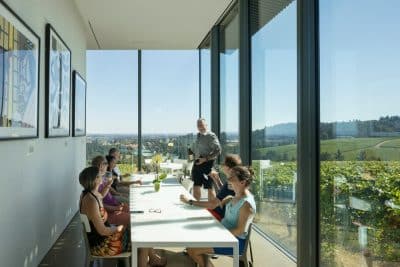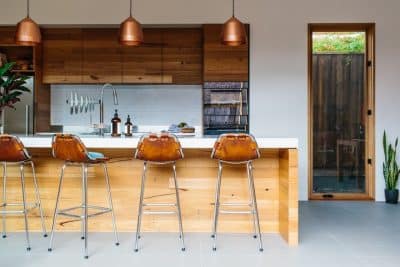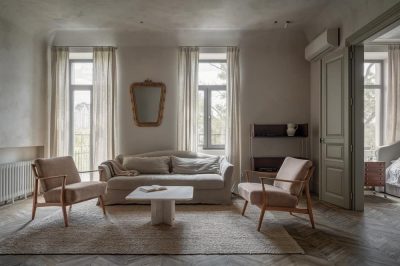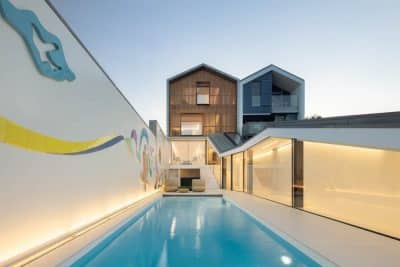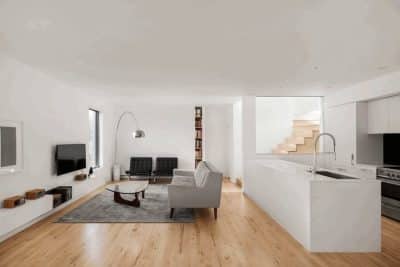Project: Tennis House
Architects: Sonya Lee Architect
Structural Engineer: Rod Gibble Consulting Engineers
MEP engineers: Engineering Solutions
Location: Queens, New York, United States
Photo Credits: Mark Wickens
Quietly tucked away on a lush, tree-lined street in the Gardens of Forest Hills, this landmarked single family home underwent a gut renovation. The updates addresses the challenges of creating a modern home within a 1930s Tudor-style stately home– respecting the details and character of the home while balancing the needs of a young family of four. The renovation cleaned up many of the past ad-hoc renovations, structural instabilities and incongruous finishes that had marked it’s last 90+ history. The existing narrow mudroom was replaced with large glass patio doors, opening up the once confined kitchen onto the expansive exterior bluestone patio. The kitchen was reconfigured and reoriented towards the rear yard and the large dining area. A refined palette of light, compatible materials and fixtures were provided throughout.
Both worked from home in varying capacities — one required a completely separate home office space with intricate AV/IT requirements and acoustically isolated from the liveliness of the two young children during work hours; the other parent preferred having various work stations throughout the house whether that was a small desk in the living room to providing a large kitchen island counter seating. We discretely integrated these spaces into daily life.
Directly adjacent to the newly opened up dining room was a lovely sunroom that had gone into disrepair; a large defunct fountain caused water damage and was incongruous with entire space. We removed the fountain, and created a warm inviting space with an indoor swing, built=in cabinets, finishes and lighting. The sunroom provides a great overflow space for larger gatherings and on informal days of play.
A small door discretely tucked under the stairs leads to the basement which was converted into a large play-space for the kids and a large gym. Creating a bright space below ground was important to us — we used playful wallpaper, bright lighting throughout and colorful rugs and play structures to anchor the space.
In a time before “work from home” was the norm, this project provided various workspaces, childcare play rooms, home gyms, all the while offering a respite from the bustle of New York City life.
