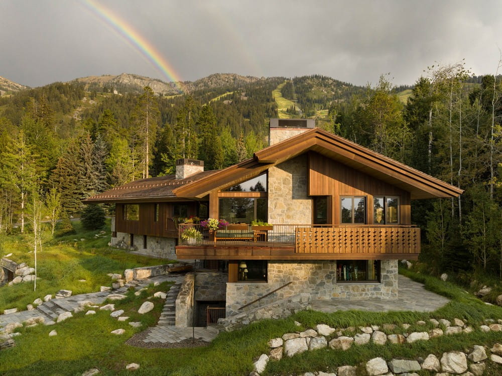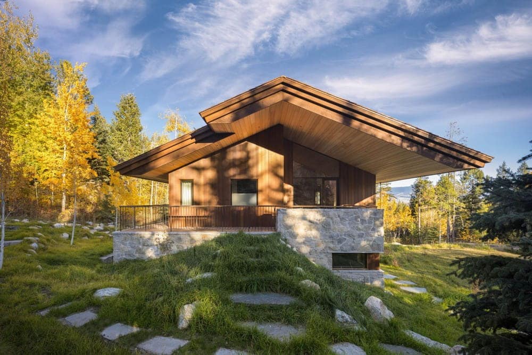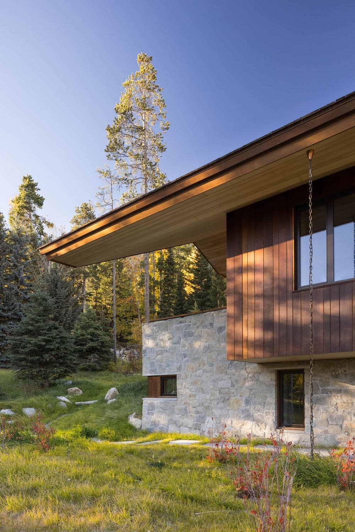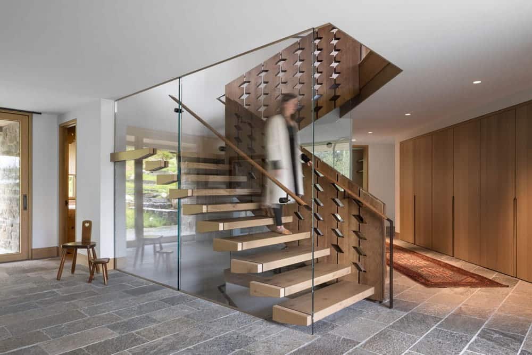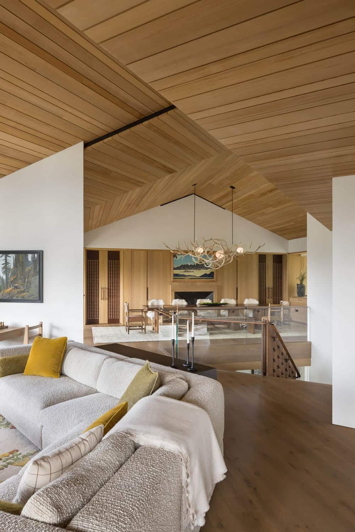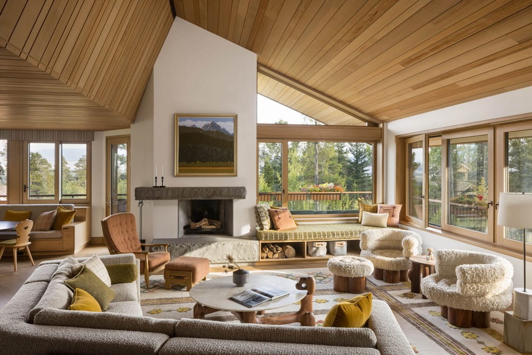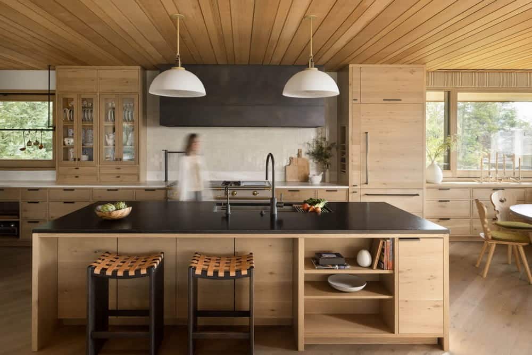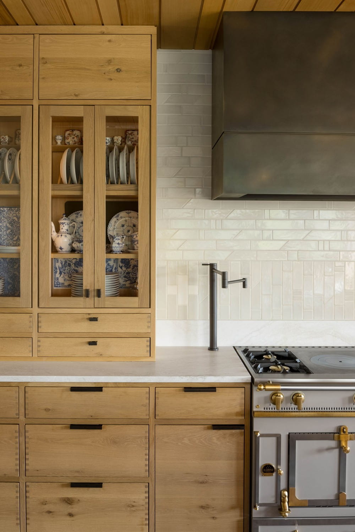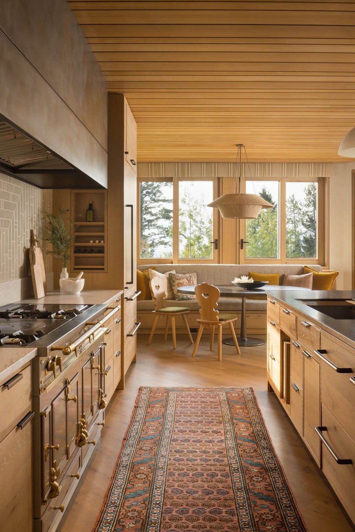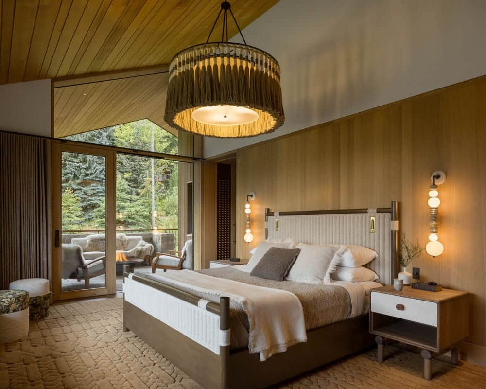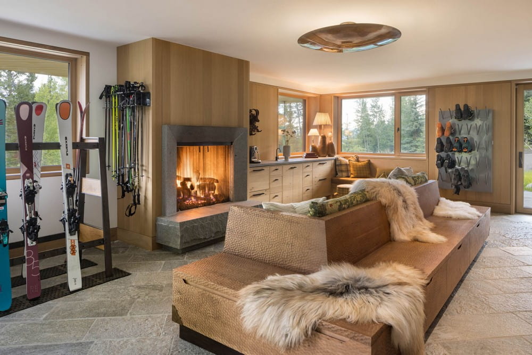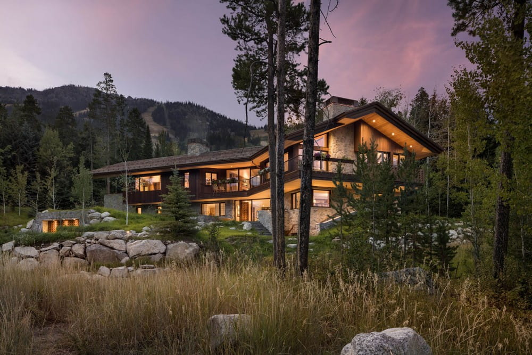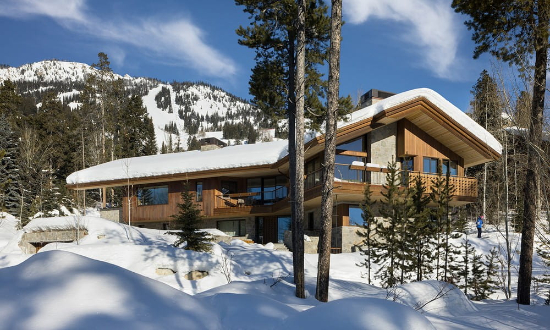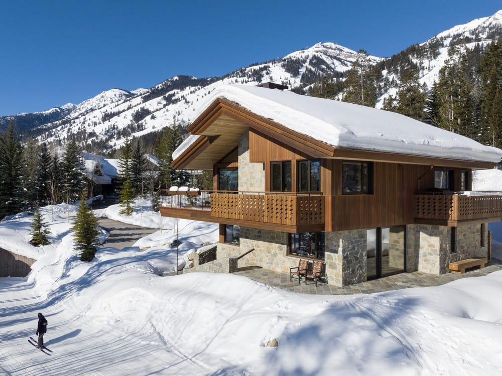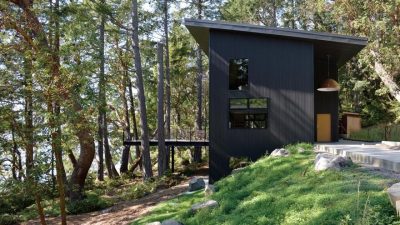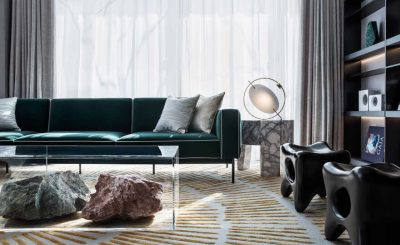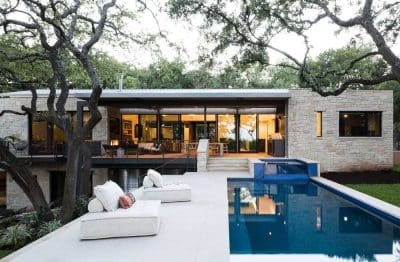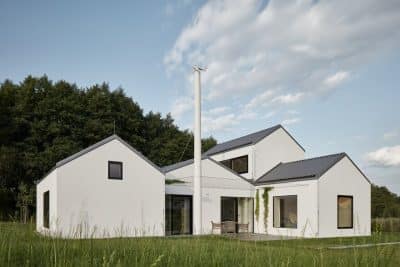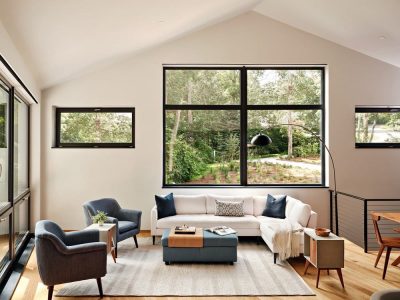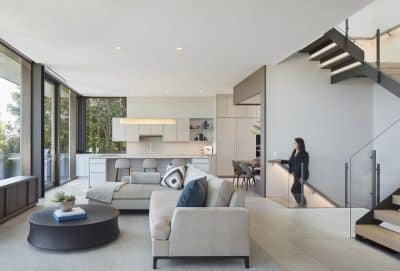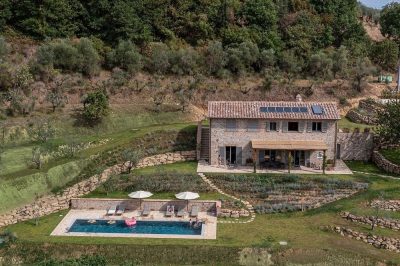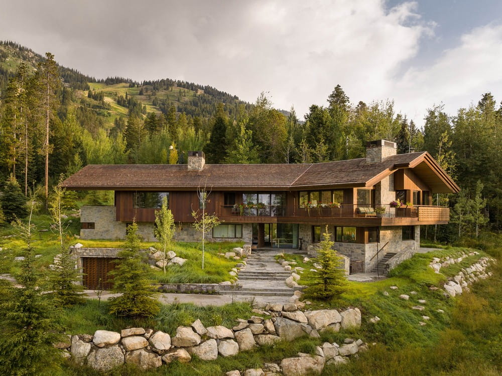
Project: Teton Mountain House
Architecture: Hacin + Associates
Builder: Shaw Construction
Structural Engineering: KL + A, Inc., Nelson Engineering
Landscape Architect: Hershberger Design
Location: Jackson Hole, Wyoming, United States
Year: 2021
Photo Credits: Krafty Photos (Aaron Kraft)
Teton Mountain House is a ski-in, ski-out contemporary mountain home located within the Jackson Hole resort area. The chalet draws inspiration from traditions of mountain architecture native to both Western and Alpine cultures and was designed to blend seamlessly with the environment.
Perched on a uniquely challenging triangular plot, Granite Ridge Chalet boasts three distinctive facades and ingeniously nestles into the mountain itself, effectively reducing its visual footprint. The architecture pays homage to traditional mountain chalets with quintessential pitched roof forms, dynamic shifting volumes, and a palette of locally sourced materials including Atlas Granite, Western Red Cedar, and board-formed concrete. Access to the residence is via a 007-inspired underground garage tunnel, crowned with a green roof system adorned with native vegetation, adding an element of intrigue and sustainability to the design.
Inside, the interior spaces are meticulously curated to showcase panoramic views of the majestic Teton Mountain range. A harmonious blend of rustic charm, contemporary elegance, and bespoke craftsmanship creates an ambiance that resonates with a strong sense of place while reflecting the client’s passion for global travel. Each element is thoughtfully chosen and artfully integrated, resulting in a home that is not only visually stunning but also deeply personal and evocative, capturing the essence of mountain living and the spirit of adventure.
