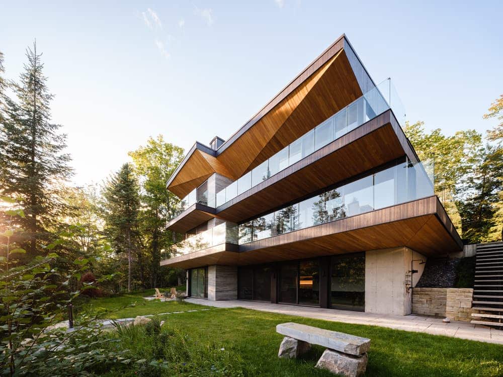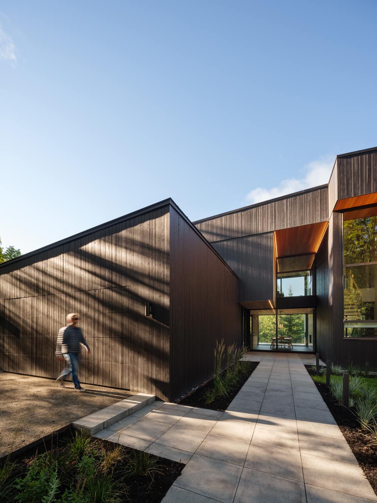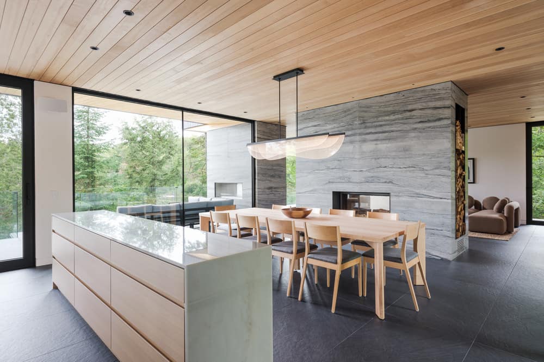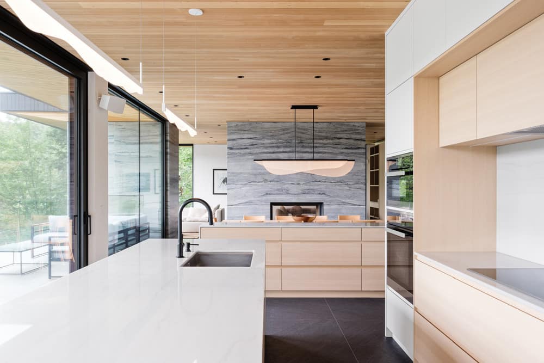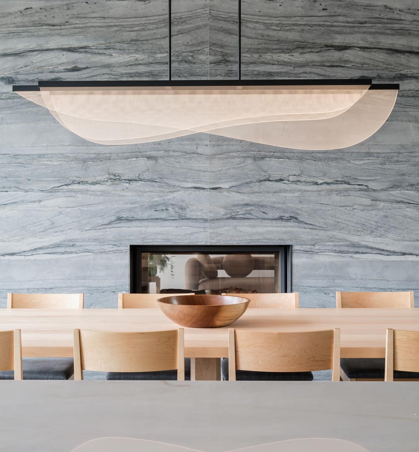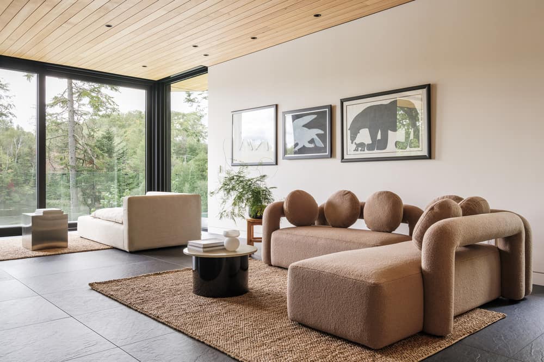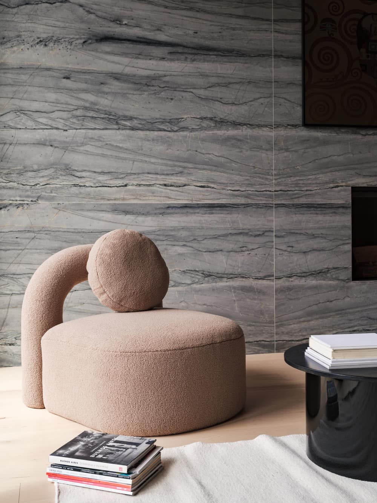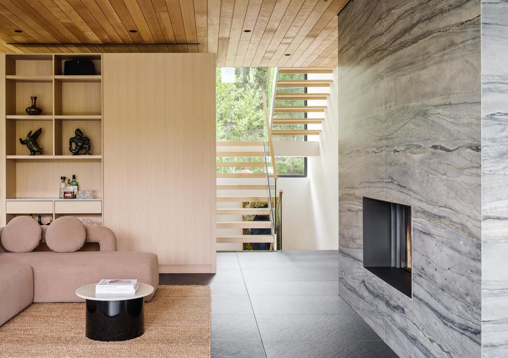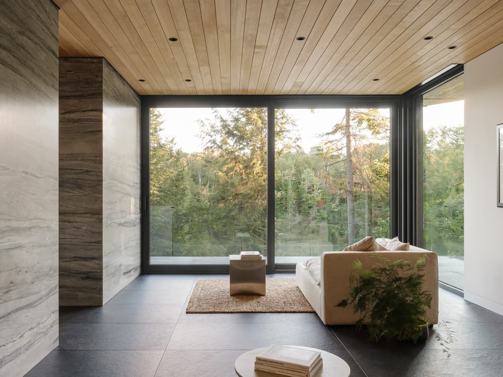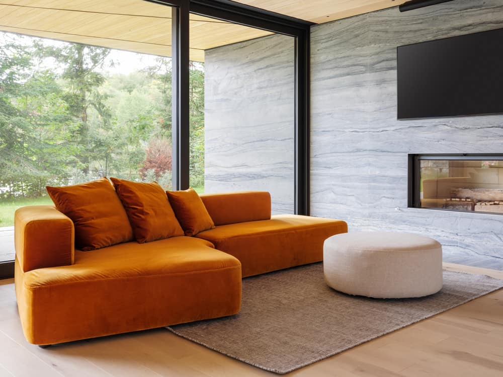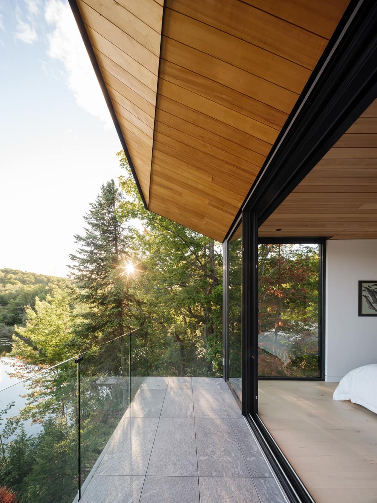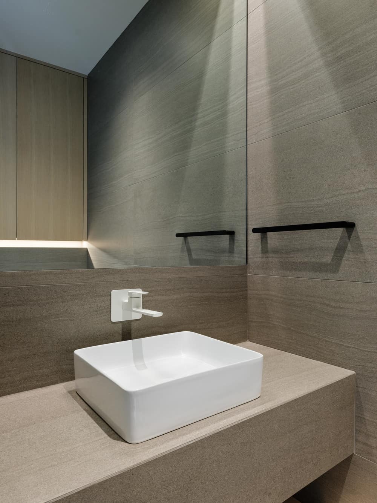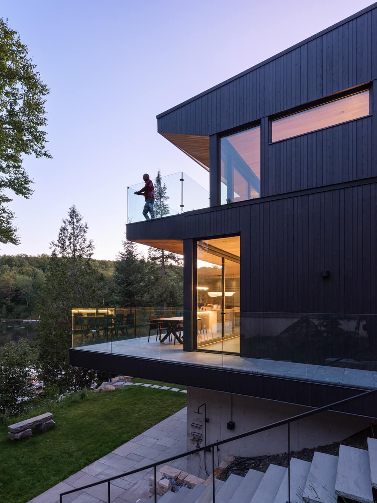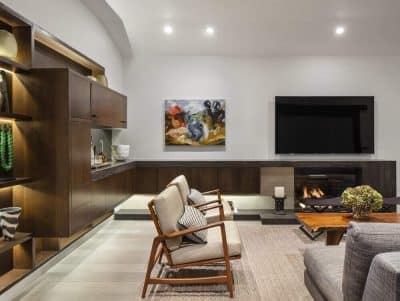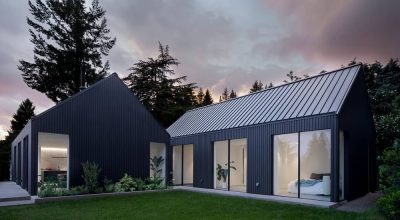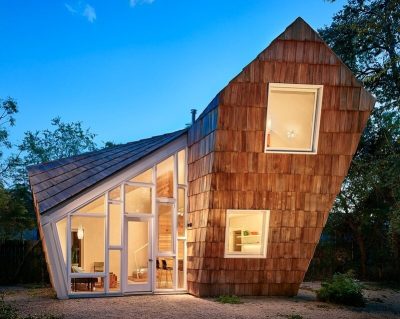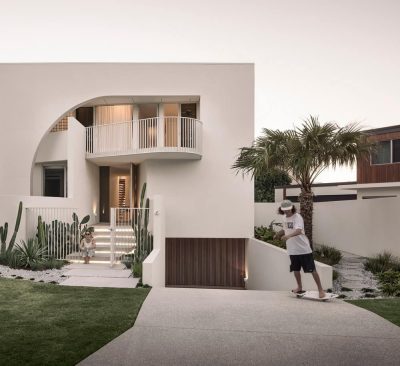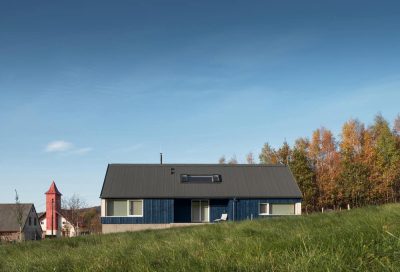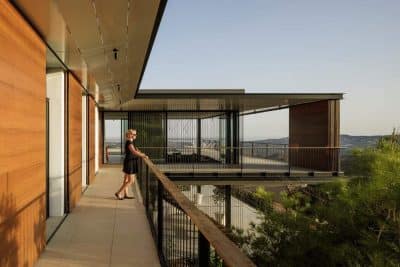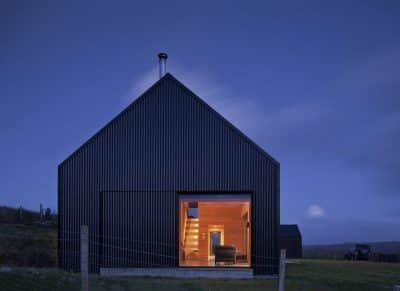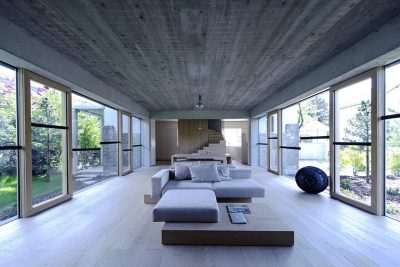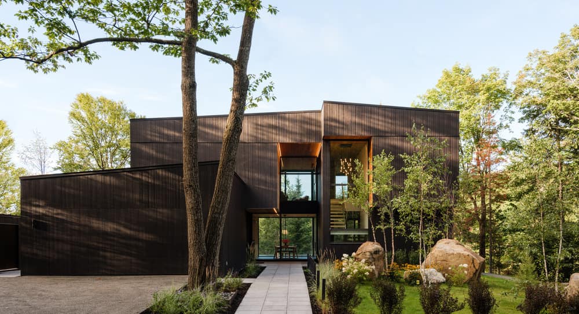
Project Name: The Break Residence
Architect / Designer: MU Architecture
Team: Jean-Sébastien Herr, Charles Côté, Magda Telenga, Andrée-Anne Godin, Emilie Vinet Gagnon, Baptiste Balbrick
Cabinet Maker: Illo
Structural engineer: MA-TH
Contractor: Construction Metric
Elevator: Savaria
Furniture: Element de Base
Landscape: Artis Paysage
Location: Saint-Hyppolite, Quebec, Canada
Completion date: September 2022
Area: 6700 sq. ft.
Photos: Ulysse Lemerise Bouchard
Courtesy of MU Architecture
Built on the shore of Lake Revdor in the Laurentians, the Break Residence reveals its distinctive charm from every angle. This luxurious home not only encapsulates the idea of “home” but also fulfills a man’s lifelong wish to build his final residence on the land of his ancestors. Moreover, spread over three meticulously designed levels, the residence serves as an inviting haven for a close-knit community, while seamlessly blending hospitality with the breathtaking beauty of nature.
A House with Two Faces
On one side, the Break Residence presents an enigmatic persona. Facing the street, the home unfolds as interlocking volumes that resemble a series of rocks. In addition, the sloping topography cleverly reveals only two levels from the street, while the hidden garden level provides exclusive access to the lake on the opposite side. Furthermore, the sculptural main entrance, nestled under a striking double-story canopy chiselled between the rock-like volumes, acts as the true heart of the home. Consequently, this entry area opens into welcoming circulation and gathering spaces that emphasize the convivial nature of the residence.
Conversely, when viewed from the lake side, the residence adopts an entirely different personality—open and extroverted. With its amplified roof overhangs and elegantly angled soffits accented with golden hues, the house appears to spread its sails into the wind, thereby evoking the ripples and movement of the lake below. Additionally, this side of the residence creates a dynamic interplay between architecture and nature, as it invites visual and sensory engagement from every perspective.
Raw Materials Elevating Beauty
Upon entering the Break Residence, calm and comfort immediately prevail because natural light bathes the interior throughout the day while offering uninterrupted views of the lake. Moreover, the mineral nature of the selected materials contributes to a distinguished and contemplative ambiance. In particular, a robust stone wall stands at the center of the home like a mast, acting as an anchor for the entire structure. Not only does this wall unify the three levels by accommodating three fireplaces, but it also creates a sense of continuity as it extends both inside and outside. Consequently, it echoes the language of the exterior soffits, which transposes the interior and exterior characters into a seamless composition.
Furthermore, every material has been thoughtfully and meticulously chosen. For example, the expressive veining of quartzite—whose lines are reminiscent of water—pairs harmoniously with the textured slate, as well as with the inviting warmth of oak and maple furniture. In addition, the natural charm of maple flooring and a western Canadian hemlock ceiling further enhance the overall aesthetic. Therefore, these elements collectively promote timeless architecture in which the evolving patina of both stone and wood will only enhance the residence’s beauty over time.
Space, Luxury, and Hospitality in Perfect Harmony
Moreover, space and luxury merge at the service of hospitality within the Break Residence. Specifically, each level is designed to be both functional and elegant, featuring dedicated service areas, a coffee station, and a bar that is accessible via an elevator. Additionally, every room is complemented by its own bathroom and balcony to ensure personal comfort and privacy. Furthermore, the residence is punctuated with small, contemplative lounges and boudoirs that encourage relaxation and intimate gatherings while simultaneously framing breathtaking views.
In conclusion, the Break Residence is an ode to hospitality, generosity, and the enduring beauty of nature. Like the rock onto which one drops an anchor, this home stands as a testament to the timeless blend of functionality and elegance. Ultimately, it invites residents and guests alike to experience unmatched comfort and to connect deeply with the natural world, so that every moment spent within its walls becomes a cherished memory.
