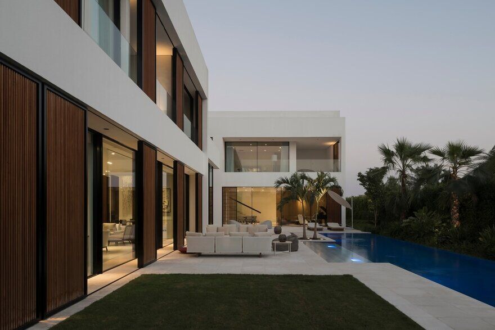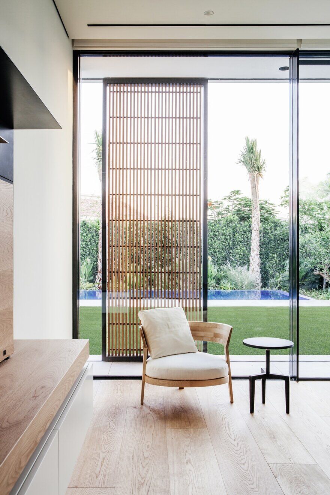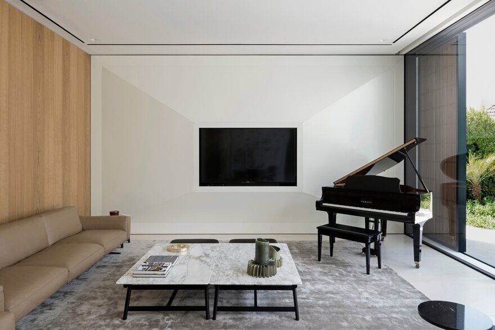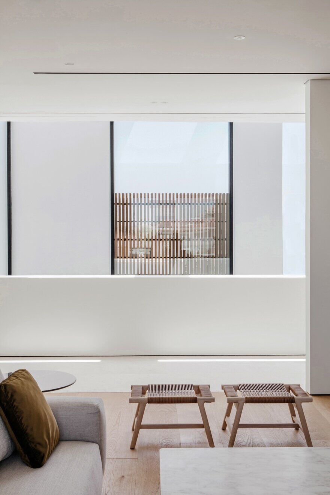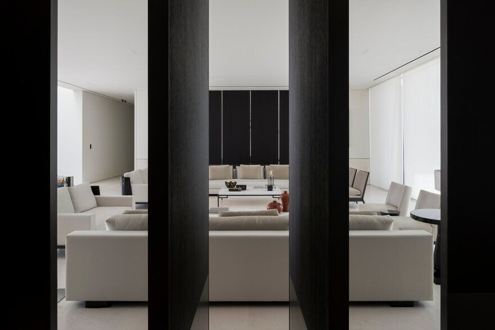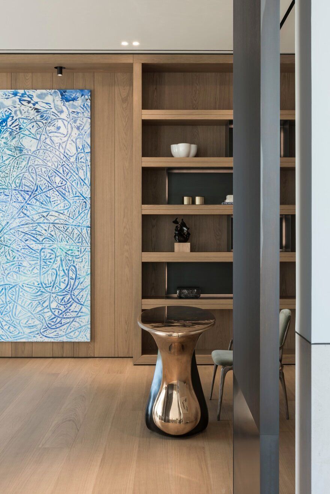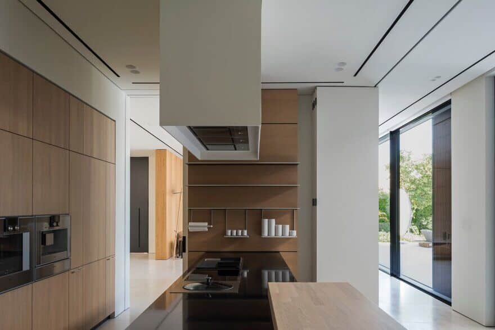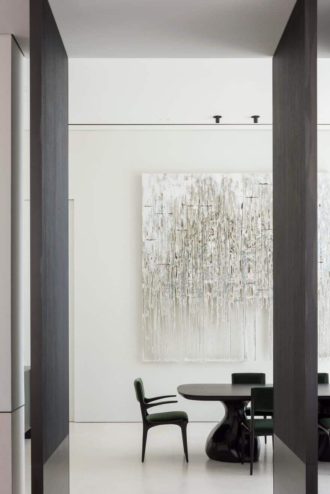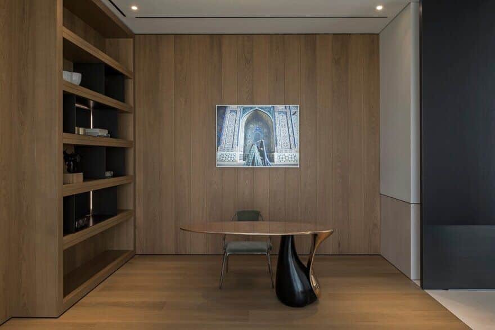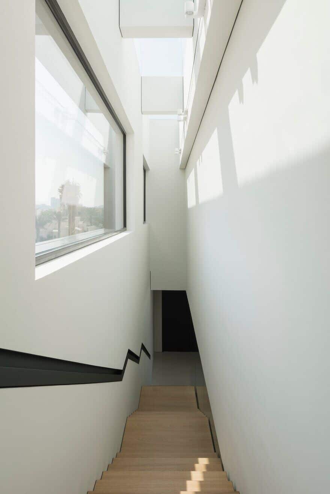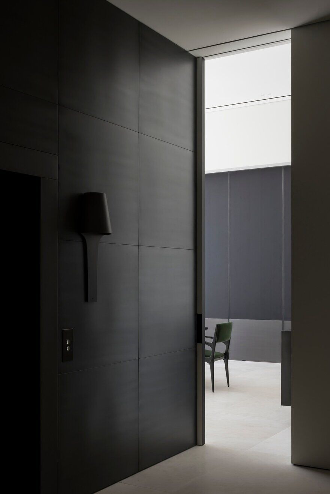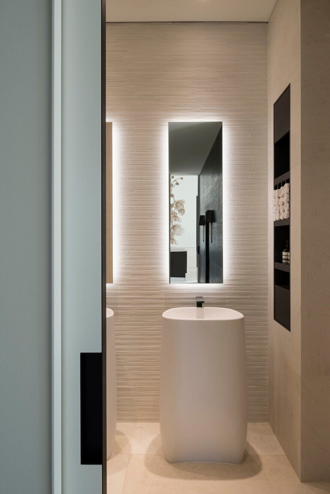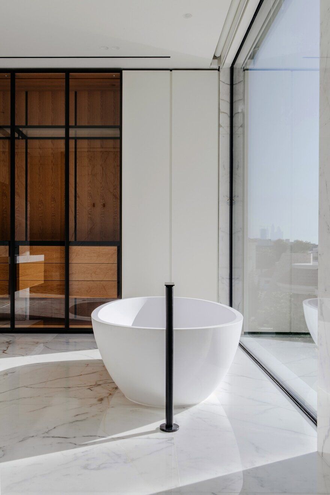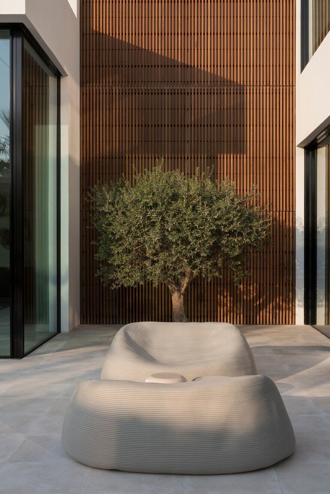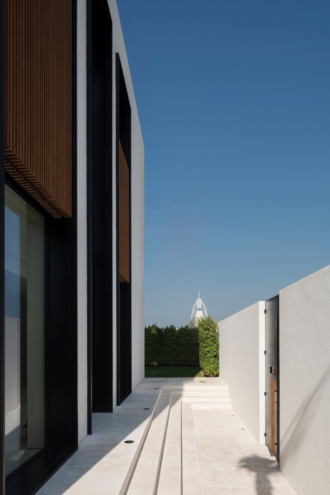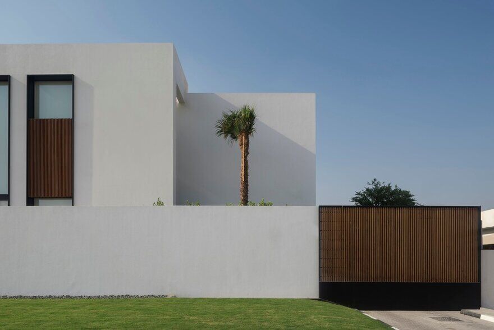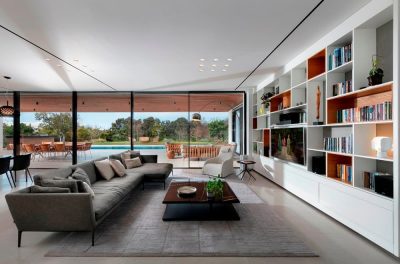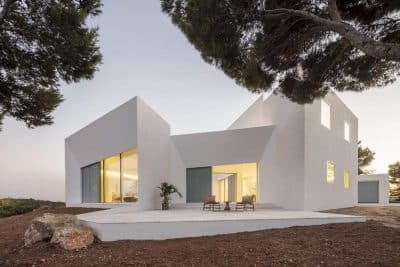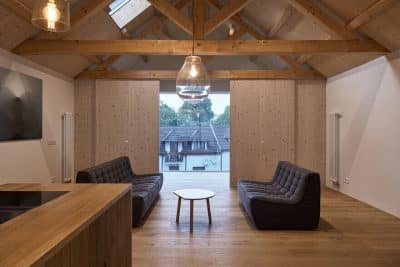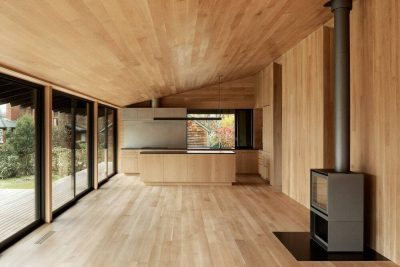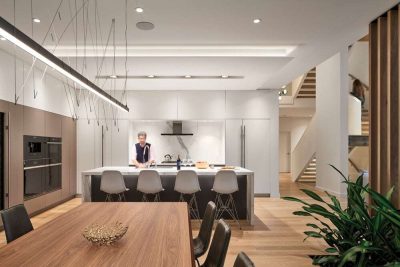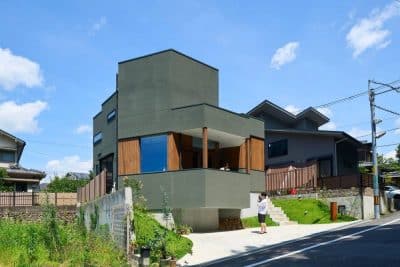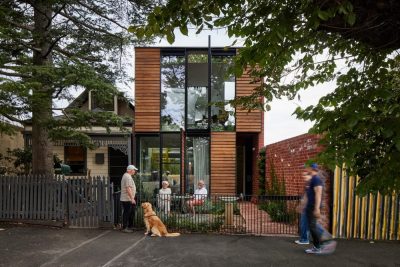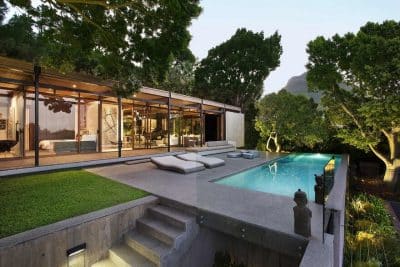Name of Project: The Burj Residence
Architects: VSHD Design
Lead Designer: Rania M Hamed
Project Manager: Bryan Miranda
Location: Dubai, United Arab Emirates
Area: 1600 m2
Client: Tamer Wali
Year 2019
Photographer: Koen Van Damme, Nik and Tam
Situated in one of Dubai’s busiest residential neighborhoods, the Burj Residence stands out among its surrounding low-rise houses. The client’s brief demanded a design that maximized privacy, allowed the construction of a 1,600-square-meter house on a relatively small plot, and incorporated a sense of grandeur without compromising on natural light.
Maximizing Privacy Through an L-Shaped Layout
In response to the client’s request, VSHD Design envisioned an L-shaped house that focuses inward, directing views towards the central pool and garden. This layout maintains privacy while creating a serene environment for the family to enjoy the outdoor spaces. The house’s design ensures that the living areas look into the lush garden, shielding them from the busy surroundings. To enhance privacy further, a timber overhang completes the geometry of the “L” shape and shields the internal corridor from street views.
Achieving Grandeur Without Excess
One of the design challenges was redefining the concept of grandeur. In a region where grandeur is often associated with shiny, glittering surfaces, VSHD Design sought to create a sense of magnificence through proportion, natural materials, and light, rather than decorative excess. Drawing inspiration from museums and grand galleries, the design focuses on scale and restraint. This modern interpretation of grandeur avoids excessive ornamentation and relies instead on spatial mastery.
Scale and Natural Light
The sense of grandeur in the Burj Residence is achieved through the use of large-scale doors and windows that extend to ceiling height. These expansive openings give the spaces a sense of presence and allow ample natural light to flood the interiors. The scale of the windows emphasizes the openness of the space, while the large glass panels create a seamless boundary between the indoors and outdoors, ensuring an unobstructed view of the pool and garden.
Seamless Indoor-Outdoor Connection
The transparent L-shaped layout incorporates large spans of sliding glass doors, creating a continuous visual link between the indoor living spaces and the outdoor garden. The slim, linear profiles of the glass panels enhance the connection, blurring the lines between the inside and outside. This design element not only brings natural light into the home but also allows the residents to enjoy the pool and garden from various vantage points within the house.
Conclusion
The Burj Residence by VSHD Design redefines luxury in Dubai by focusing on proportion, natural materials, and light. The L-shaped layout ensures privacy while providing a visual connection to the garden and pool, creating a peaceful sanctuary for its residents. Through thoughtful design, the project achieves a modern sense of grandeur, offering a refined living experience without relying on excessive ornamentation. The result is a home that blends seamlessly with its environment while providing its occupants with both privacy and a luxurious lifestyle.

