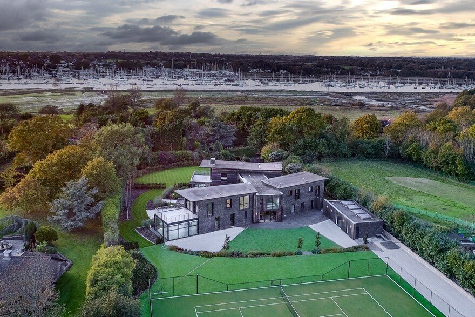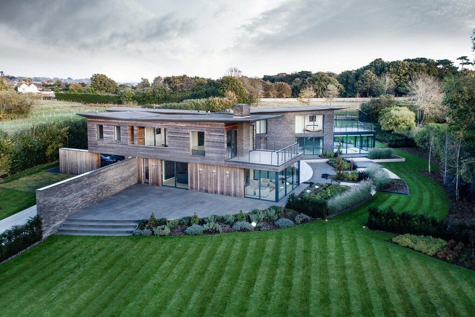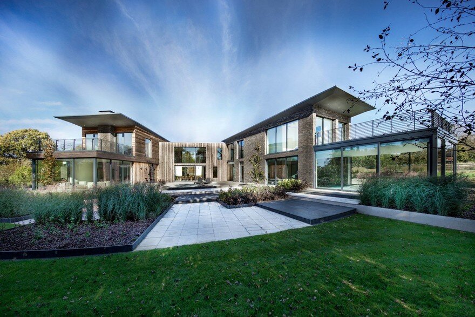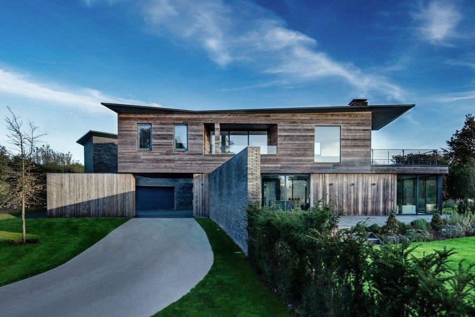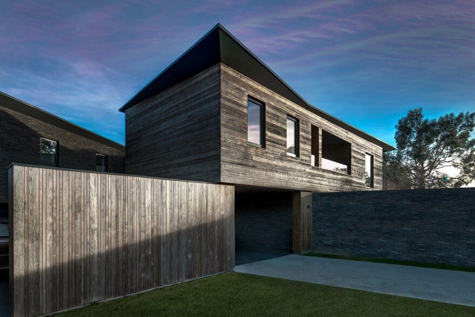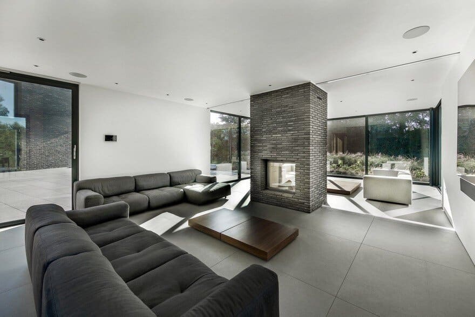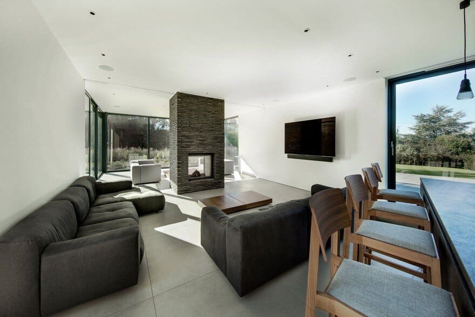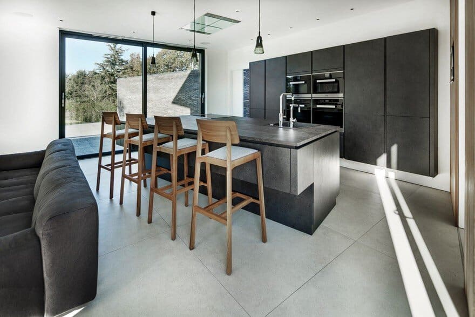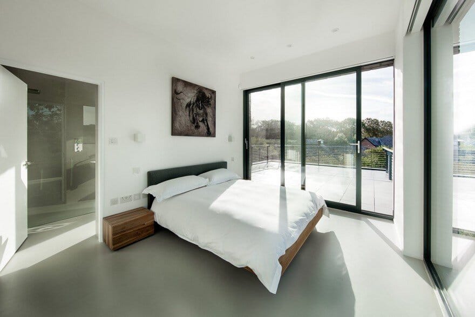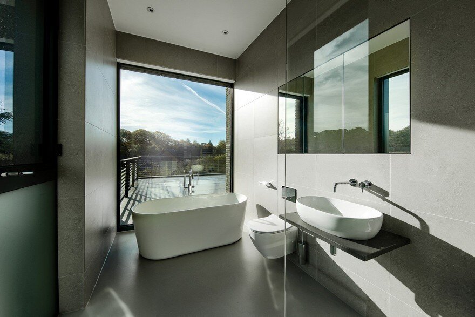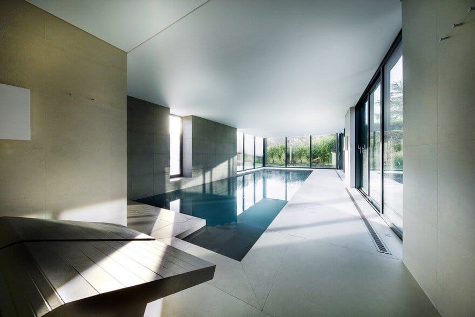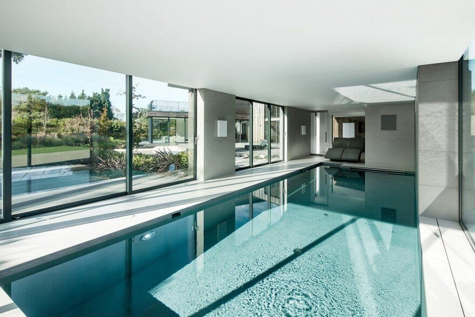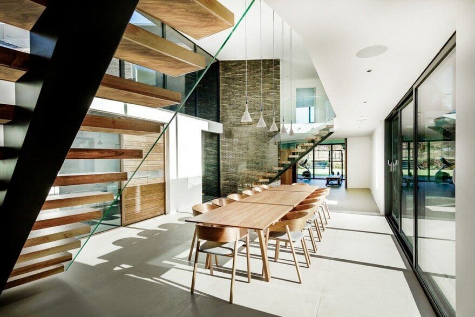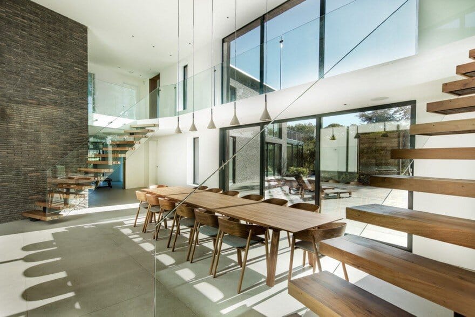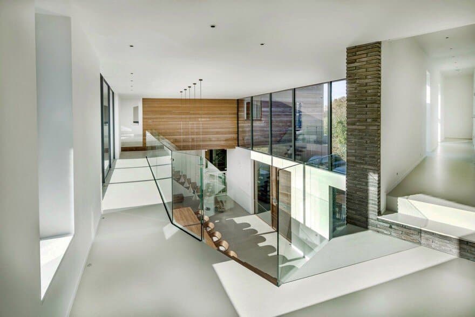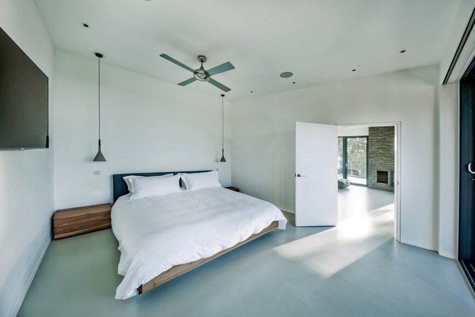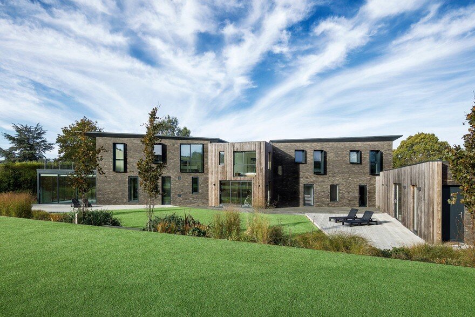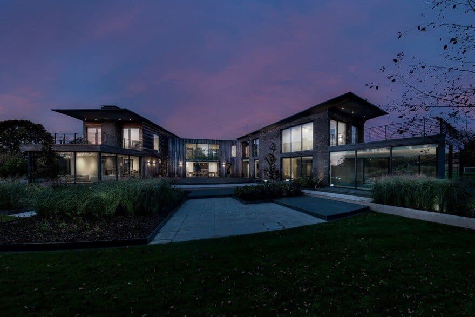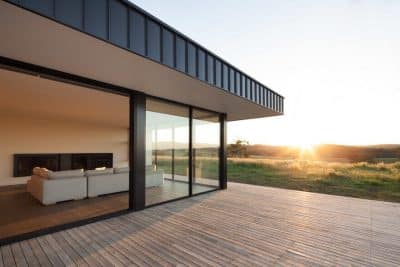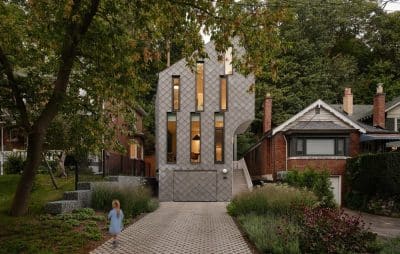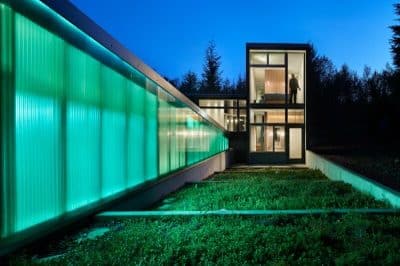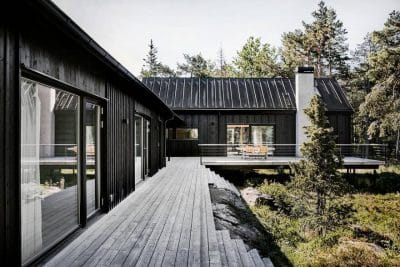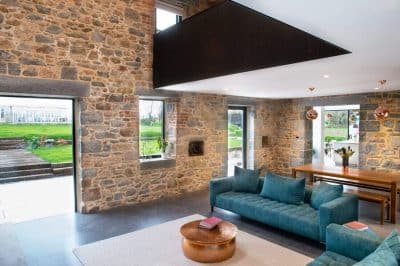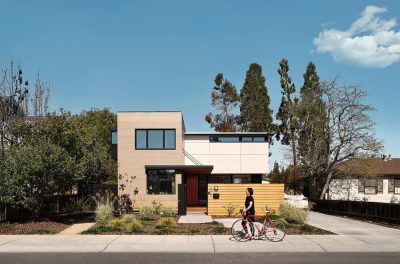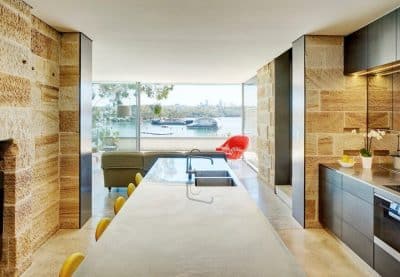Project: The Elements House
Architects: AR Design Studio
Location: Hampshire, United Kingdom
Year 2017
Photography: Martin Gardner
The Elements house is a private new build house in Hampshire, completed in early 2017 by Winchester based architects AR Design Studio. Adjacent to the stunning River Hamble and its popular marina, it is nestled within meadows rich in native wildlife. With a global collection of friends and family, the client required a large home in which to regularly host and entertain. The home focuses on accommodating a number of guests in the homeliest way possible, providing an experience of a ‘home-from-home’. It is hoped that the home will create lasting memories among visiting friends and family.
The massing for the home is divided into three interlocking blocks. Two blocks, one for guests, the other for the family, are connected by a central entrance block. The ground floor becomes a shared zone focused on leisure, socialising and entertainment.
The team used the path of the sun to carve out three garden zones, grouping lifestyle activities based on daily rituals. The leisure facilities of the pool, games room, gym and tennis court all receive strong morning light. The sun tracks to the central courtyard by midday, creating a sheltered sun-trap that is accessed by the entire ground floor. By the afternoon the sun has moved to the kitchen, lounge and patio, making this side of the house perfect for summer barbequing. Balconies and picture windows on the first floor extend view onto the wider context creating strong elevated visual connections with the gardens.
The shaded north contains the arrival and entrance to the property and is designed to compress your view. A wall guides visitors beneath a large cantilever into an entrance courtyard. From here you enter the house into a double height space that opens up to the view of the central courtyard and is framed by two staircases and walkway. This provides access to the homes main spaces and connects the guest and family blocks. Glazing is extensively used throughout the house to blur the distinction between garden and house and provides connecting views across the open, free-flowing plan and to the gardens beyond.
The Elements represents an ambitious taste of shared living, designing not only for the clients but for their family and friends. It has become a perfect reflection of the clients dream; a living, breathing space, seamlessly connected to its surroundings.

