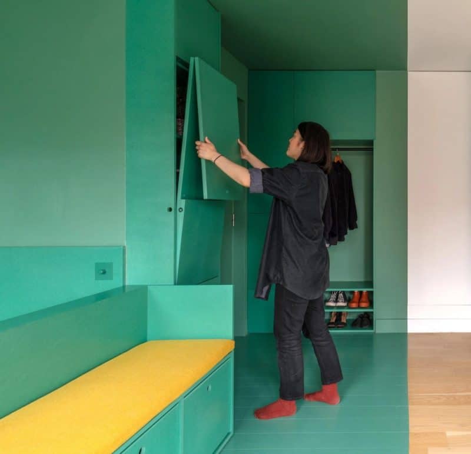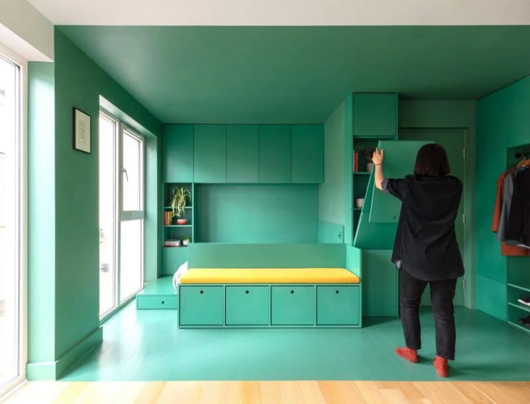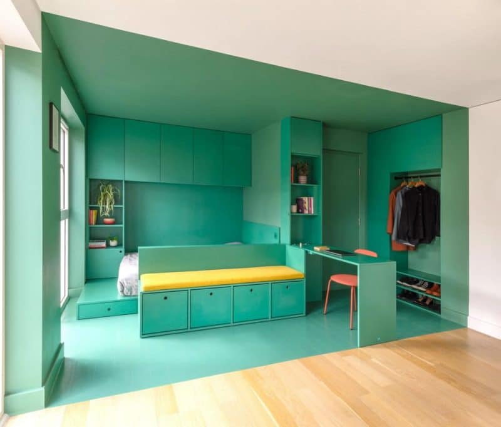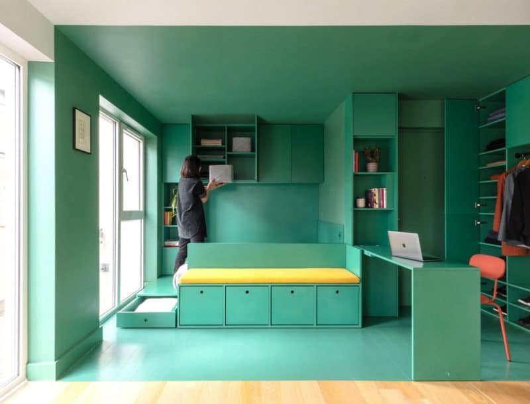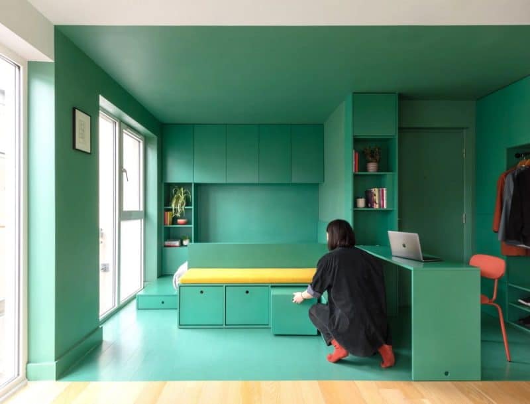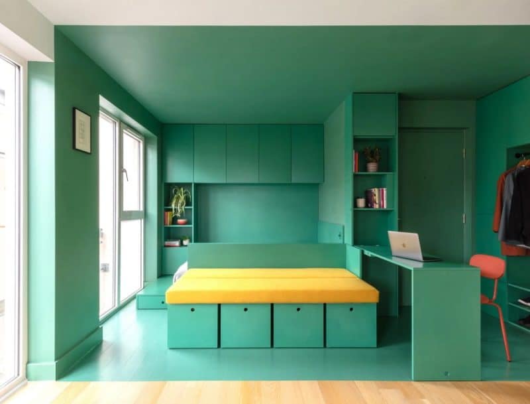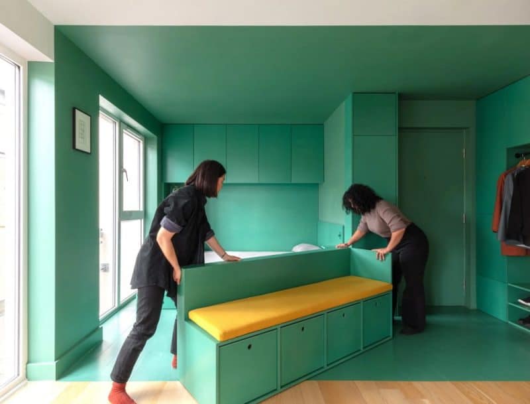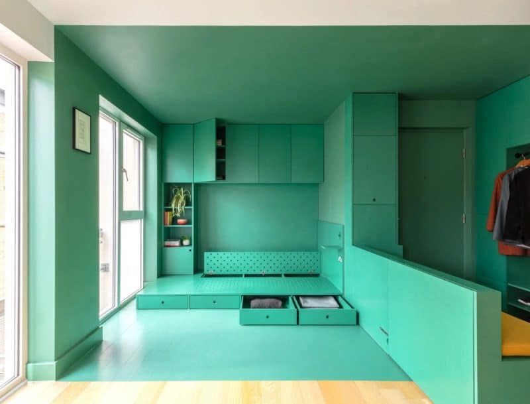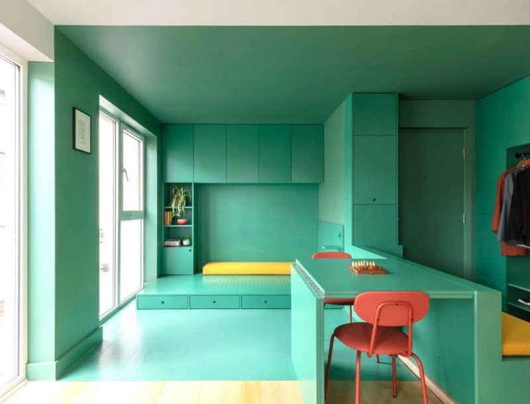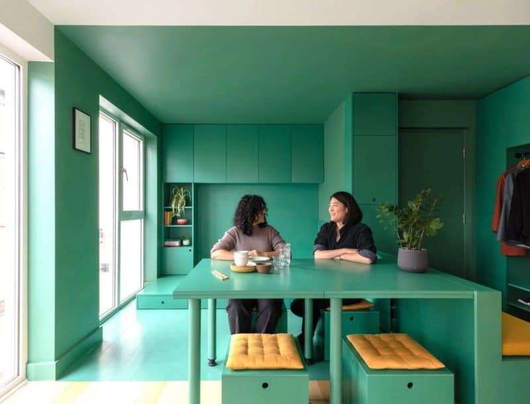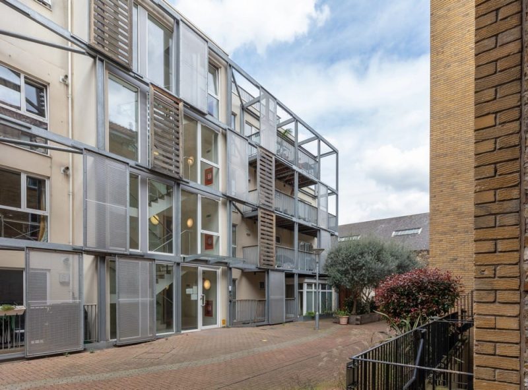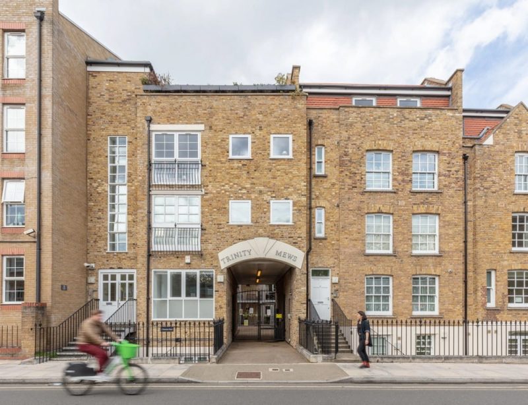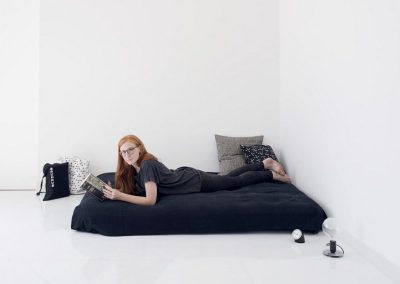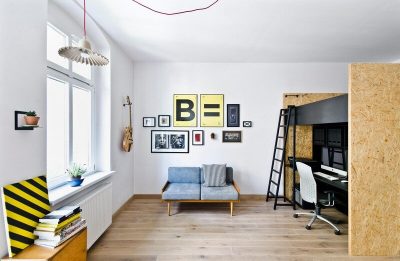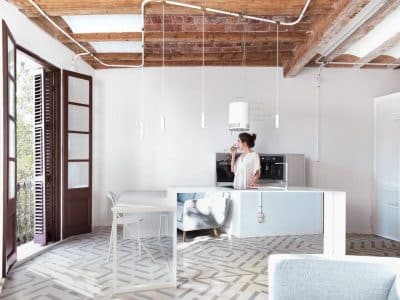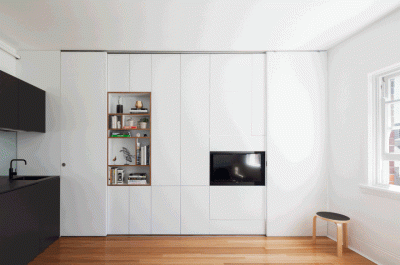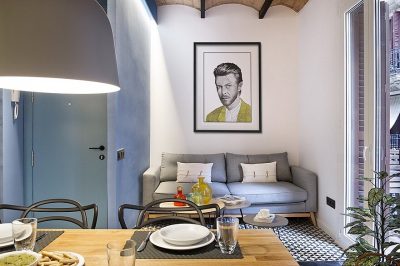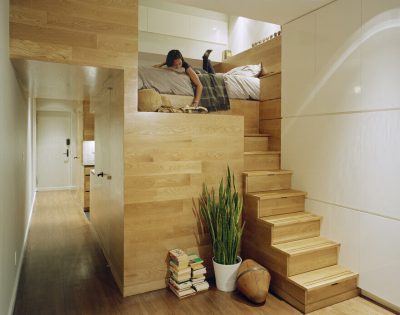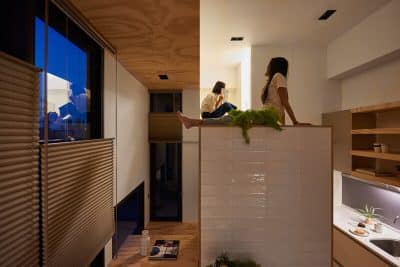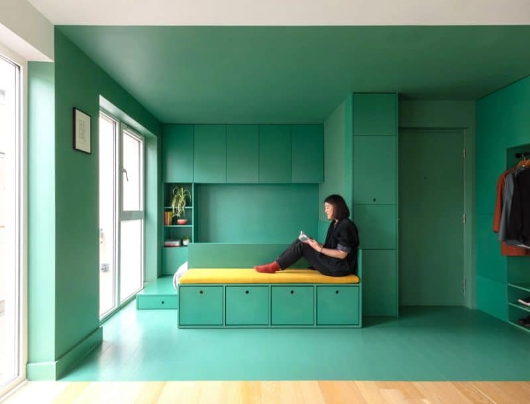
Project: The Green Machine Flat
Architecture: SUPRBLK Studio
Location: London, England
Year: 2023
Photo Credits: Nicholas Worley
The Green Machine Flat by SUPRBLK Studio redefines living in a compact East London studio flat. Designed to adapt to various needs—sleeping, eating, working, and relaxing—this space balances functionality with bold, playful design. For this reason, the studio’s strategy focused the budget on a single intervention zone, transforming one area while keeping the new-build kitchen and bathroom intact.
Bold Joinery and Functional Design
SUPRBLK created a striking central feature with custom joinery built from green Valchromat. This color-impregnated timber board was selected not only for its strength and durability but also for its playful quality, adding character and function. Additionally, ample storage was integrated into the joinery, promoting a clutter-free environment. The vibrant green clearly defines the 9sqm intervention zone, creating “rooms within a room” that enhance flexibility and comfort.
A Multi-Functional Living Solution
In The Green Machine, SUPRBLK’s innovative design maximizes a small footprint to meet the demands of modern living. For instance, this bold green zone invites various activities, allowing seamless transitions from working to entertaining, or from resting to cooking. Each “room within a room” adapts to multiple purposes, creating both privacy and openness within the studio.
Thus, with adaptable spaces and bold aesthetics, The Green Machine Flat provides a joyful, organized setting, offering a refreshing and efficient approach to compact urban living.
