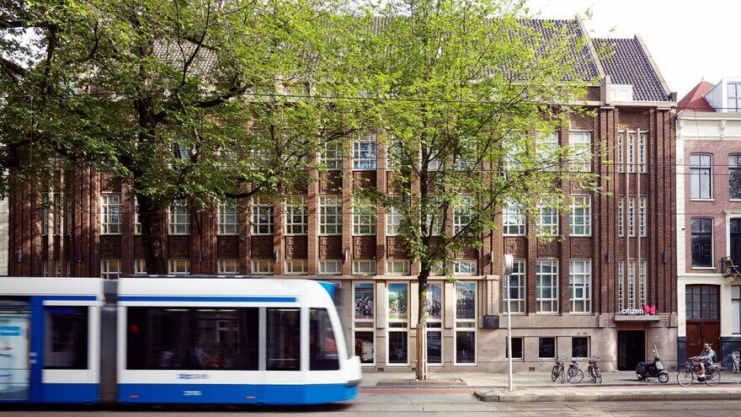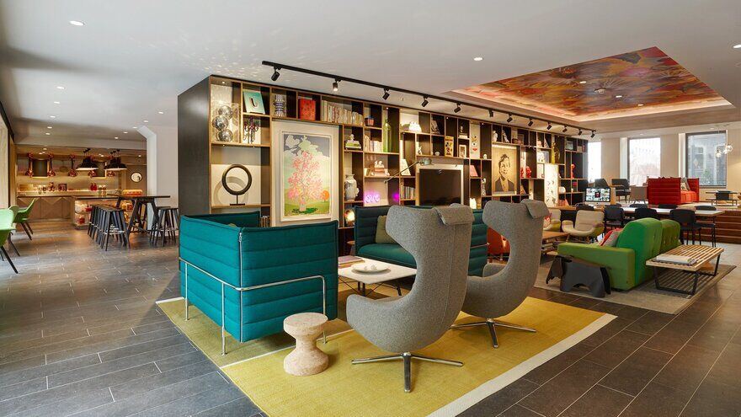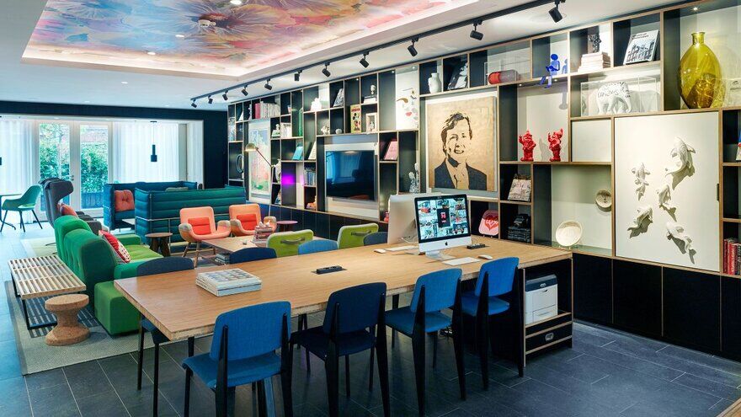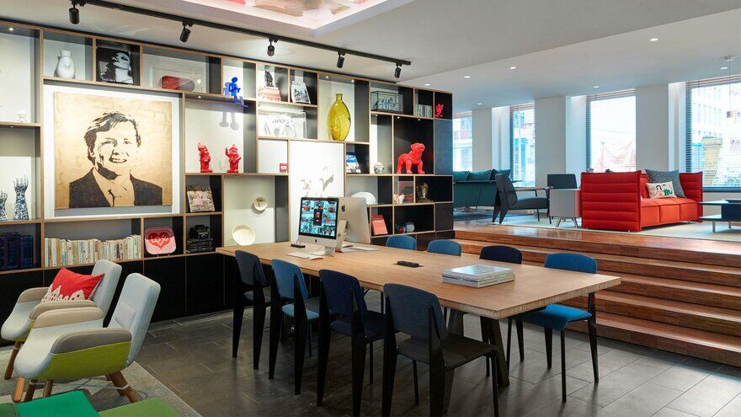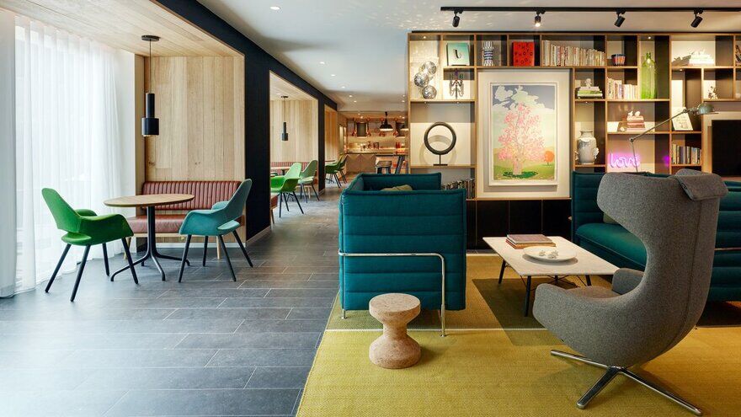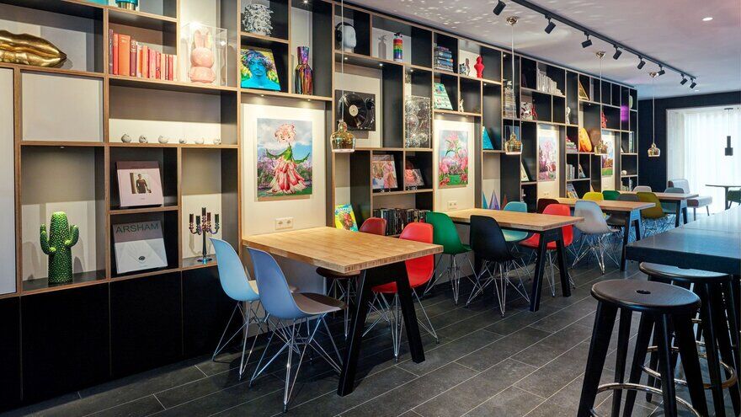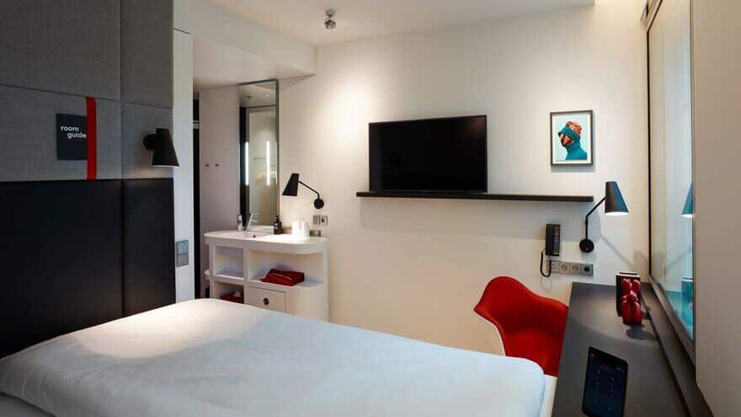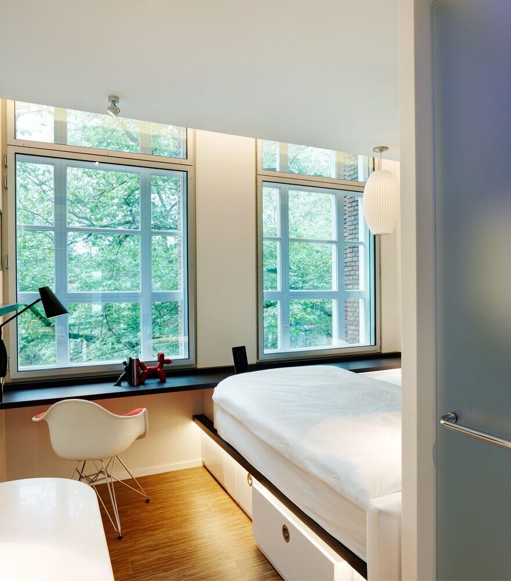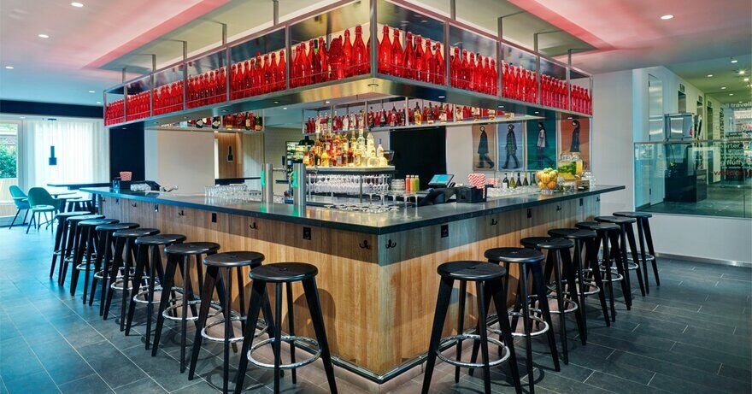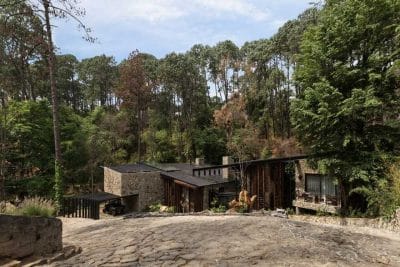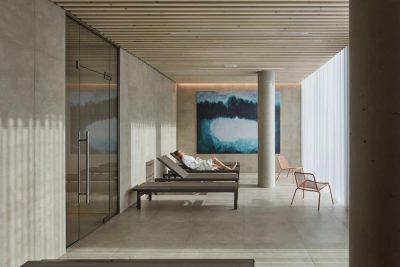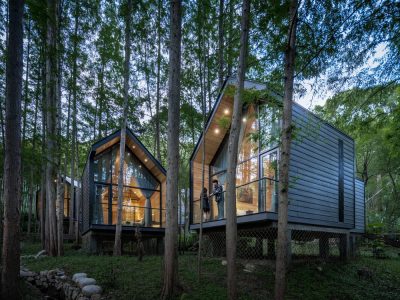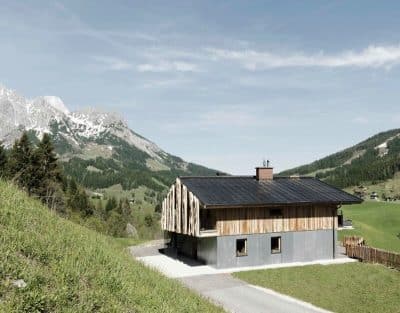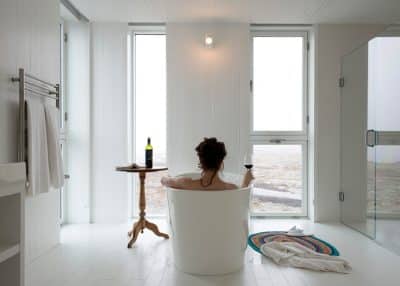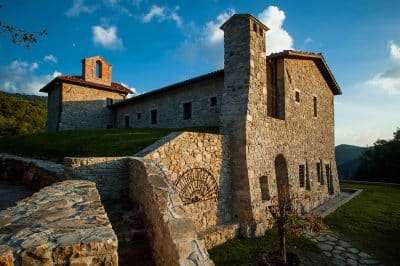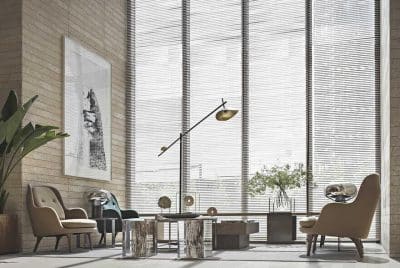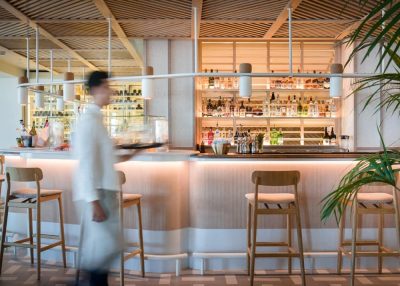Project: CitizenM Amstel
Architects: concrete
Executive architect: kenti + partners architekten, Zwanenburg
Location: Amsterdam, The Netherlands
Year 2019
Photographer: Richard Powers
concrete celebrates the homecoming of the 17th citizenM hotel: Amstel. As concrete is standing at the cradle of every citizenM, it feels extraordinary to open up a new hotel in the hometown of citizenM and concrete. The former bank counts fewer keys and mixes modern design with the historic architecture of the building, which creates a quirky boutique hotel feel.
After opening up at Schiphol in 2008 and Amsterdam Zuid in 2009, this is the first hotel located in the historic centre of the city. The existing bank building dates back from 1928 and is characterised by the Amsterdam School style of architecture. On the ground floor, the former bank is transformed into the public areas of citizenM. On the upper floors, 88 guest rooms are created within the existing structure. It gives an immediate boutique hotel feeling, being the smallest citizenM hotel key-wise.
Entering the citizenM Amstel hotel through the existing doors, that were restored to keep the history and characteristics of the building, it directly shows how well history and modern times can go hand in hand. A small check-in and collectionM welcomes you, this area is part of a lifted podium at street level. Small livings at this podium create the presence of the public areas from the street and invite the outdoors inside. A few steps bring you down to the bar and canteenM area: the beating heart of the public areas. Double doors at the rear end open up to a charming enclosed courtyard filled with outdoor furniture and lush greens: a real hidden treasure within the busy city. Adjacent to the bar, two spacious societyM meeting rooms and a breakout area invite to get some work done.
concrete always seeks challenges in improving the concept. For citizenM Amstel, a slightly different room design was created to fit within the monumental building guidelines.
The upper floors consist of four guest room floors with 21 rooms each. To fit within the building, citizenM Amstel has more square-shaped rooms, all similar-sized. The design is very spacious with a desk at the facade and the large kingsize bed with a headboard on two sides of the bed. Snuggle up for a movie night, or wind down while making travel plans, the amount of coziness is up to you! The room has all the features you’re used to having at citizenM, like the rain shower, XL bed, large tv. Room ambience is controlled by a MoodPad – an iPad that manages everything from entertainment to blinds and temperature.
Art – an essential part of the citizenM in-room experience – is curated by the world-renowned Foam Editions, the gallery of FOAM Photography Museum in Amsterdam. The contributing artists are Isabelle Wenzel, Sanja Marusic and Lisette Appeldorn. A series of 8 windows an artwork by artists Freudenthal Verhagen adorns the facade. The entrance and corridor art is made by Pablo Lucker, and living room art is done by Pinar & Viola.

