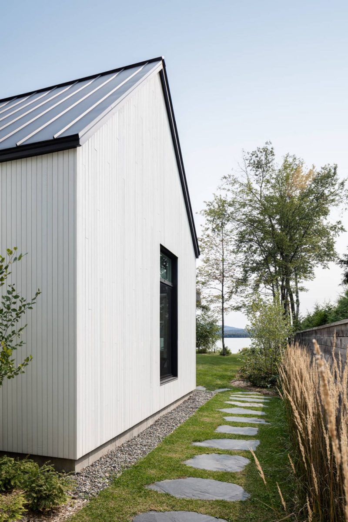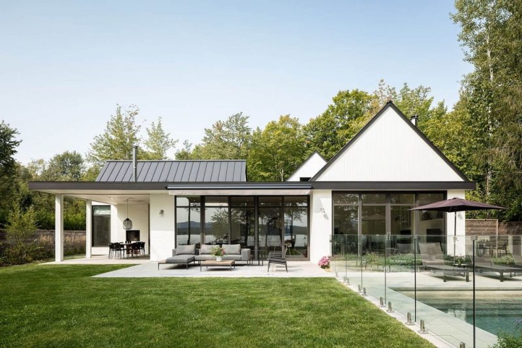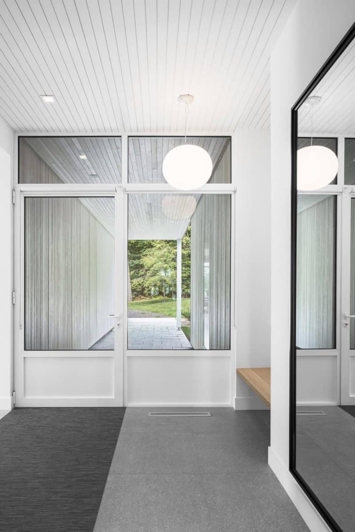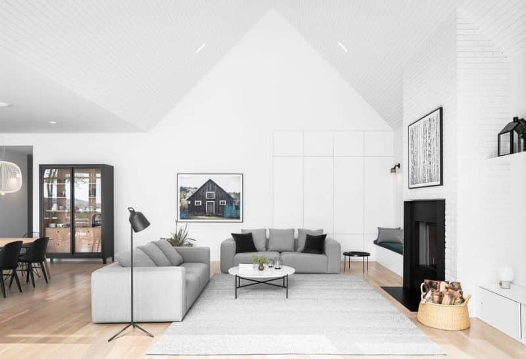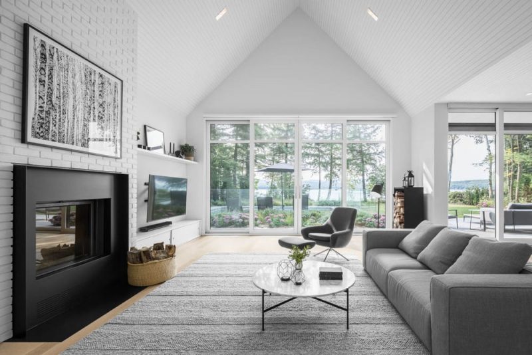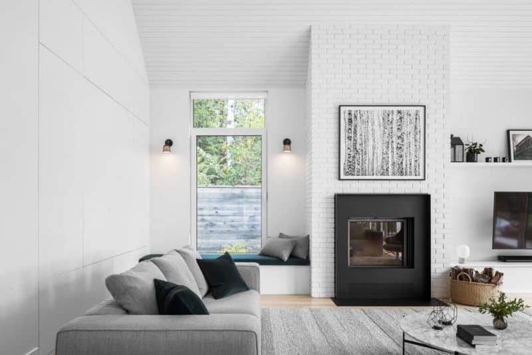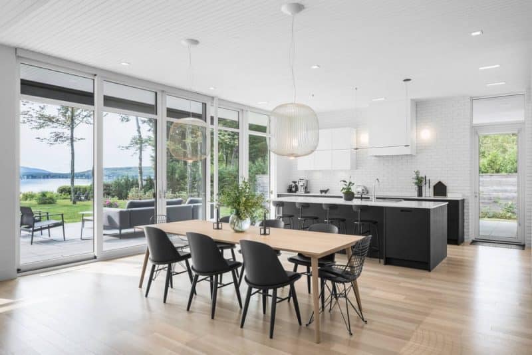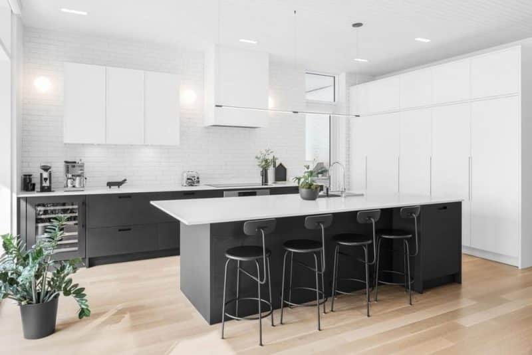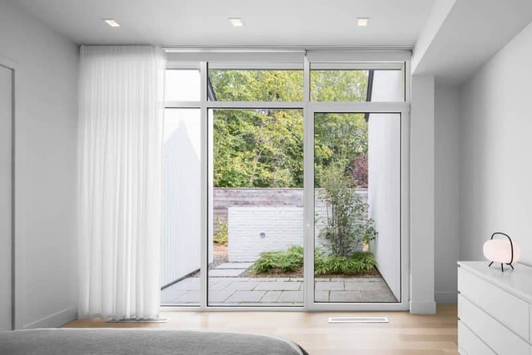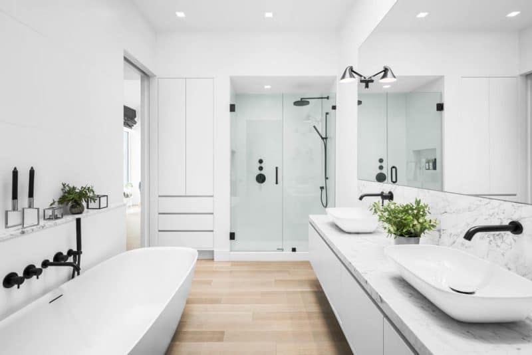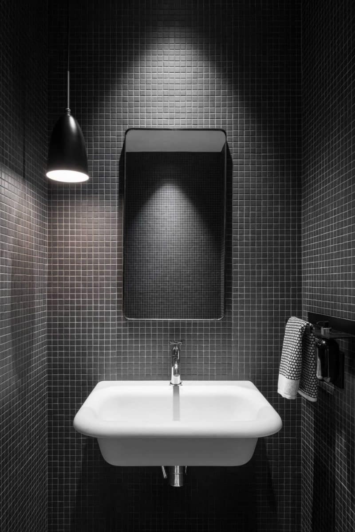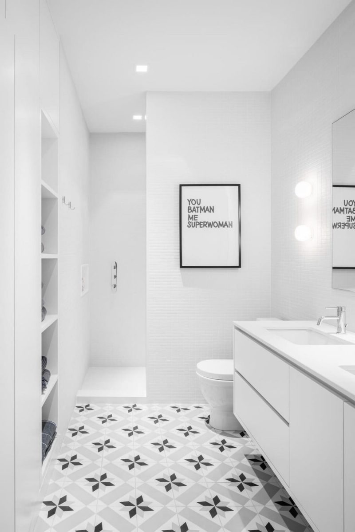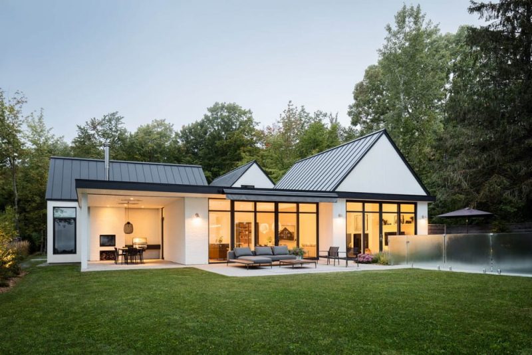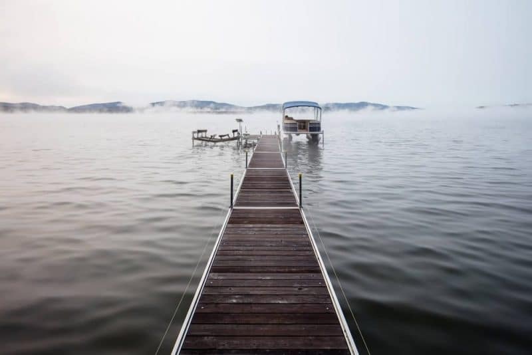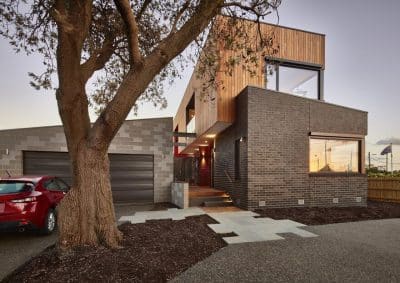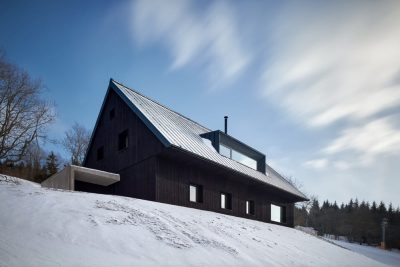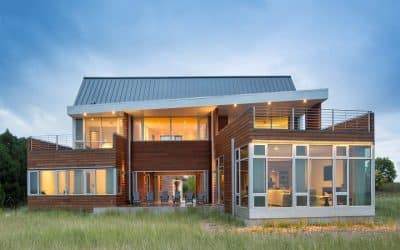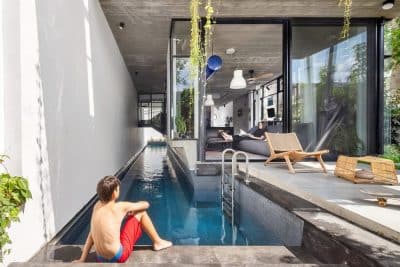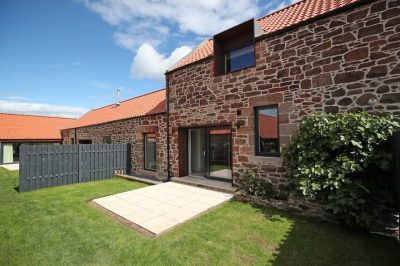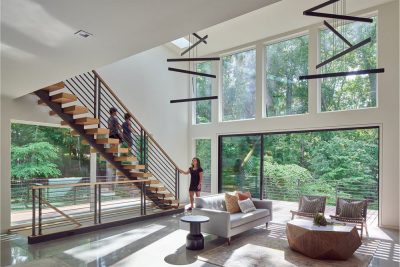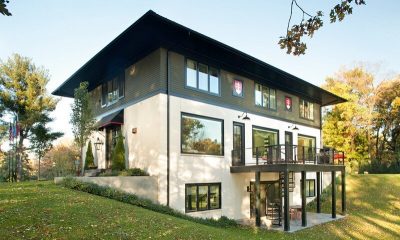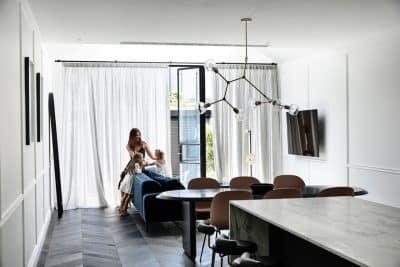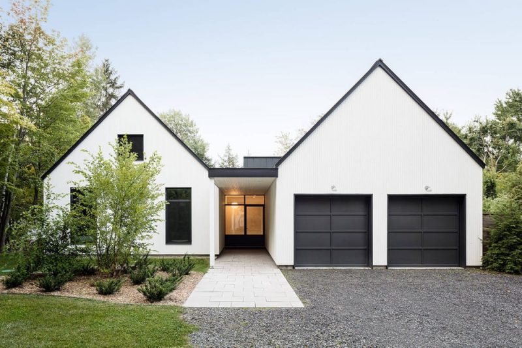
Project: The House at Lac Brome
Architecture: Thellend Fortin Architectes
Location: Foster, Quebec, Canada
Area: 380 m2
Year: 2019
Photo Credits: Charles Lanteigne
The House at Lac Brome, designed by Thellend Fortin Architectes, is located in Foster, Quebec. This second home draws inspiration from traditional small farmhouses, featuring a pavilion architecture consisting of several buildings organized around an inner courtyard. Consequently, this design creates a harmonious blend of privacy and communal living.
Architectural Concept
The residence comprises four pavilions, each with a simple geometrical shape—a rectangle—and covered by a gable roof. Notably, each pavilion serves a specific function: master suite, children’s suite, living room, and garage. This segmentation allows for dedicated spaces tailored to the diverse needs of the occupants.
Inner Courtyard
The spaces between these small houses form an “inner courtyard,” which is placed under a flat roof. Importantly, this courtyard houses the common areas, including the main entrance, service entrance, kitchen, dining room, and a screened-in area. Thus, the design promotes a sense of community and shared space while maintaining individual privacy.
Layout and Design
The house is laid out on a single level to take full advantage of the property’s beautiful vistas, which open beneath a canopy of trees on the shore of the lake. By breaking up the residence into smaller volumes, Thellend Fortin Architects created a human-scale “village” on a flat, narrow piece of land. Consequently, this layout fosters a more intimate connection with the natural surroundings.
Flexible Spaces
Inner spaces within the pavilions can open onto the common areas or be closed off, depending on the occupants’ preferences. Furthermore, variations in ceiling height define the spaces, creating virtual boundaries between a series of linked open rooms. This flexibility allows for a dynamic living environment that can adapt to different needs and occasions.
Conclusion
In conclusion, the House at Lac Brome is a masterful blend of traditional inspiration and modern design. By utilizing pavilion architecture, the residence achieves a balance between private and communal spaces, all while harmonizing with the natural landscape. Overall, this thoughtful design creates a unique and versatile living experience, making it a perfect retreat on the shores of Lac Brome.
