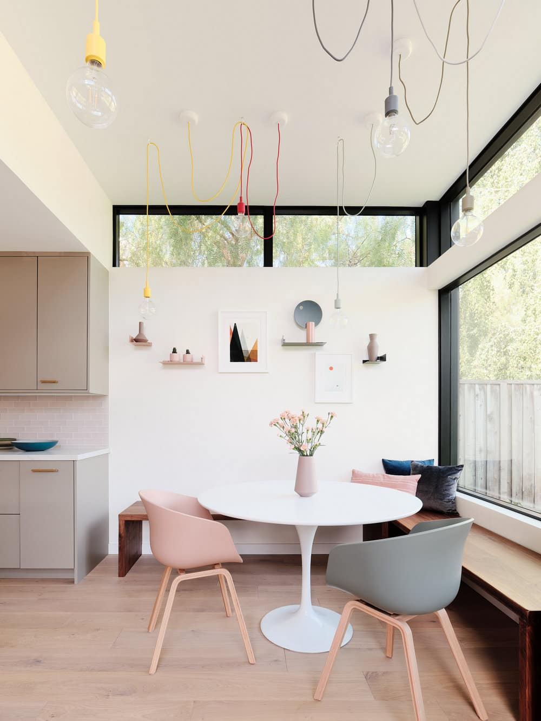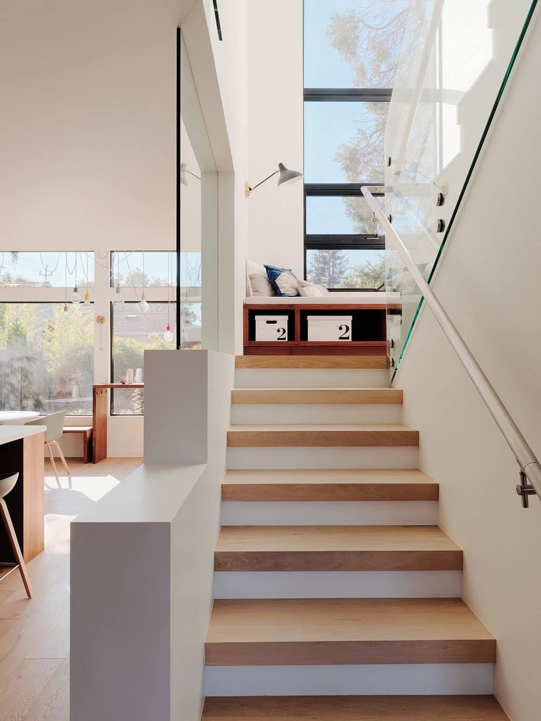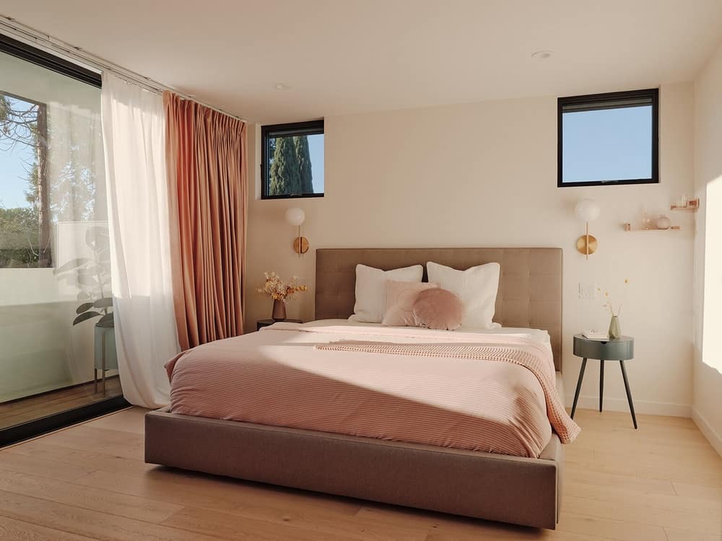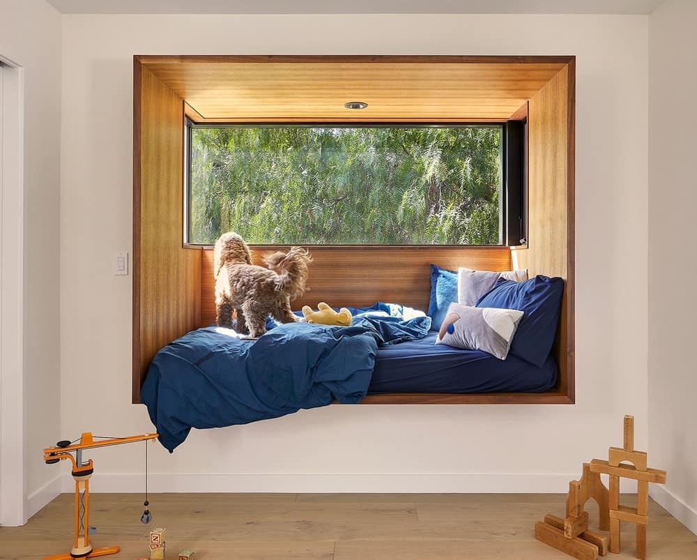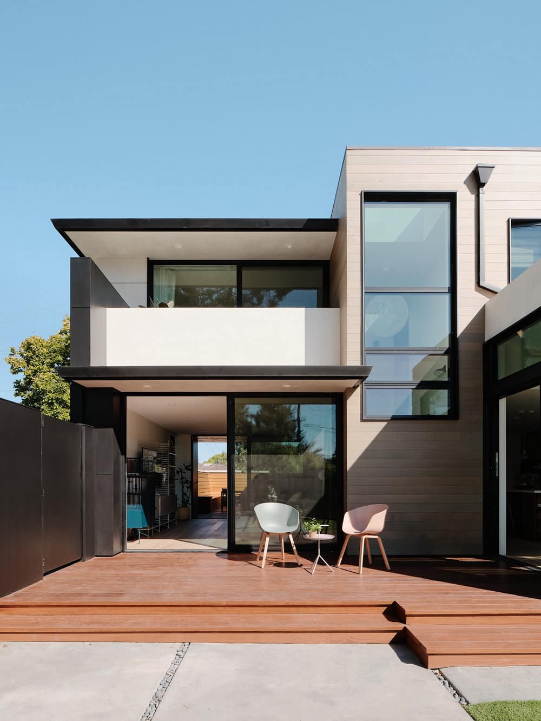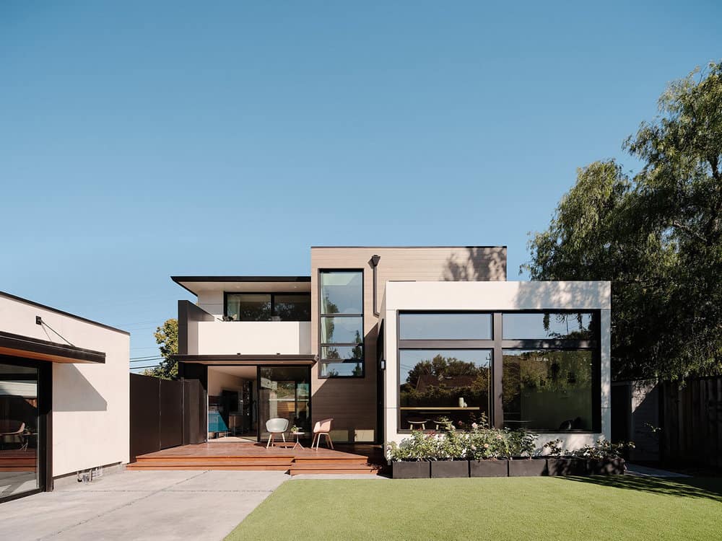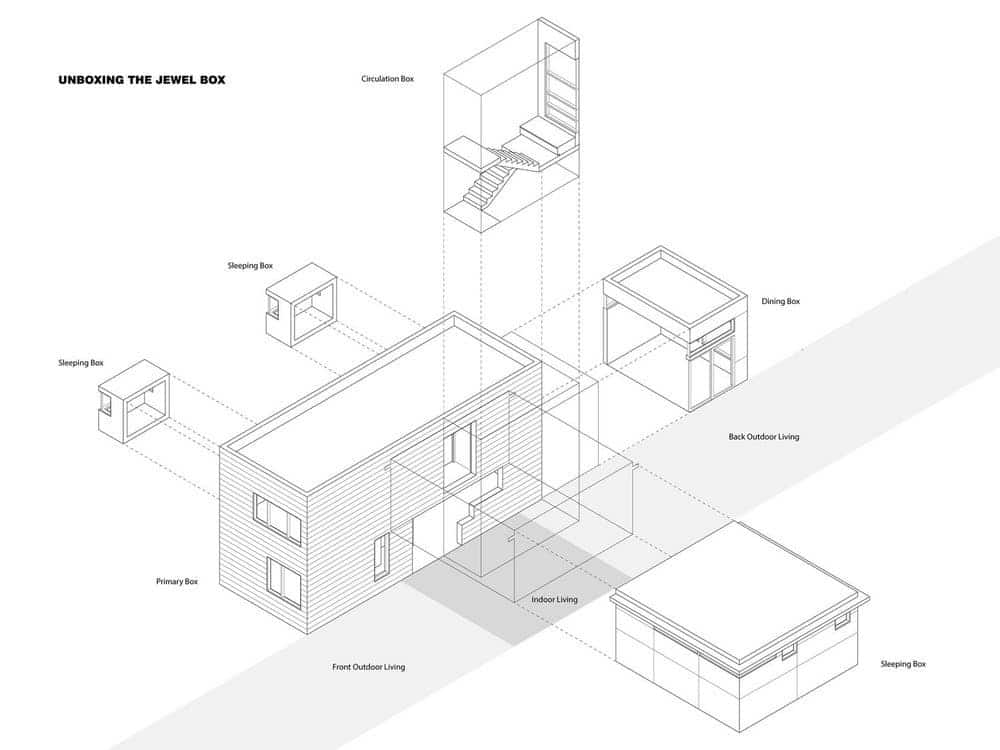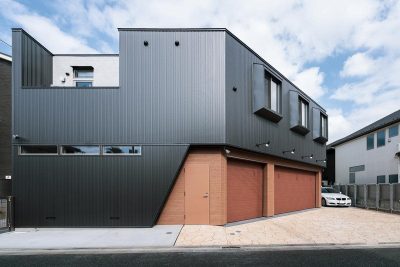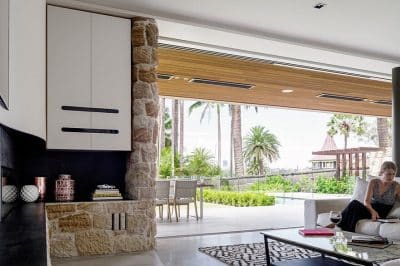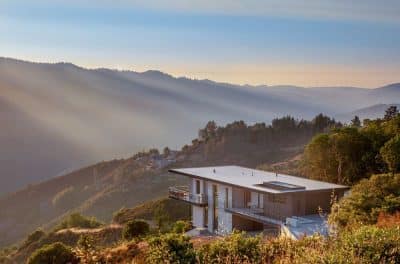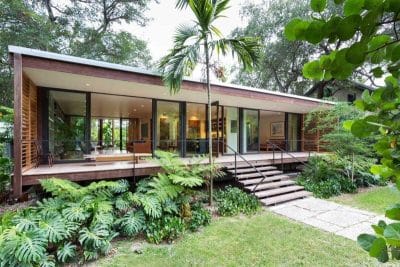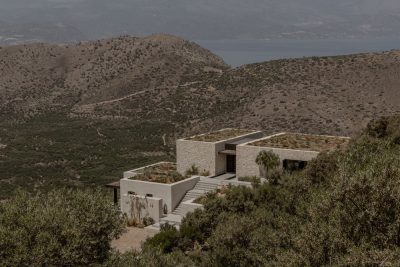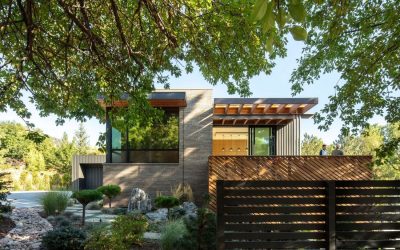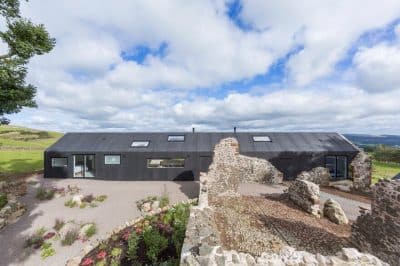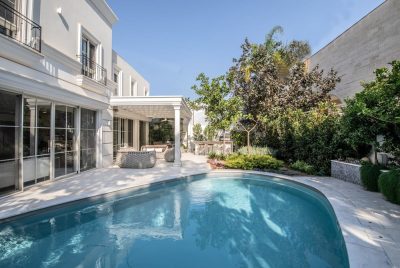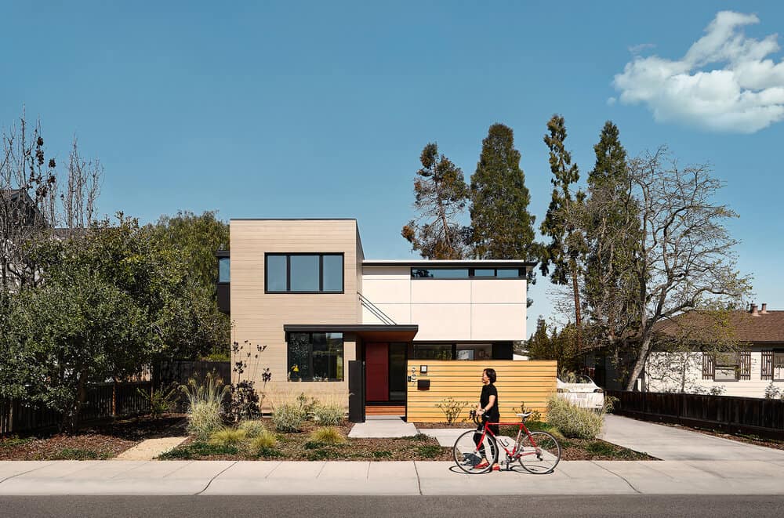
Project: The Jewel Box House
Architects: Ogawa Fisher Architects
OFA team: Lynn Fisher, Hiromi Ogawa, Sucharitha Yelimeli, Alex Chau
General Contractor: Coast to Coast Development
Structural Engineer: BKG Structural Engineers
Geotechnical Engineer: Romig Engineers
Civil Engineer: Precision Engineering
Landscape Designer: Calandra Design
Location: Palo Alto, California
Project Size 2,250 SF
Completion Date 2020
Photographer: Joe Fletcher, Mikiko Kikuyama
The house resembles a jewel box: small, quiet, and unassuming on the outside, rich and expansive on the inside.
A very compact lot challenged us to balance the opposing needs of house and yard. We embraced the border between closed and open by creating a series of rooms and moments that bring the experience of the outdoors to the interior, and a sense of protection and comfort to the exterior. The resulting house resembles a jewel box: small, quiet, and unassuming on the outside, rich and expansive on the inside.
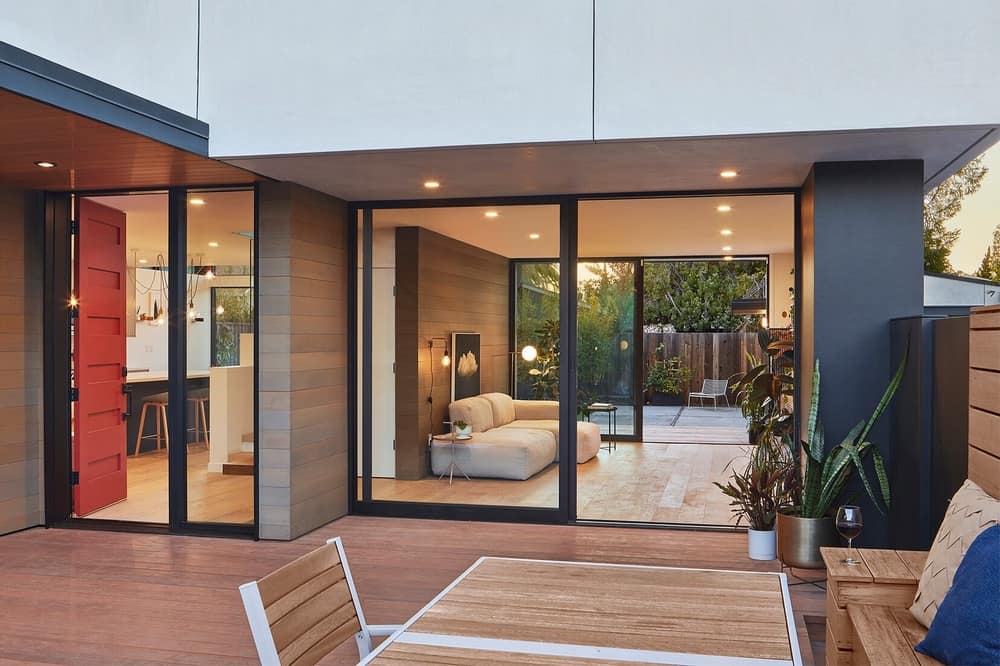
A long primary box shields the house from its two-story neighbor to the south, while a smaller and lighter adjacent volume respects its one-story neighbor to the north. This strategic massing also creates shading for outdoor living areas. Careful window placement and an enclosed front courtyard provide privacy from the street, without sacrificing access to light and air.
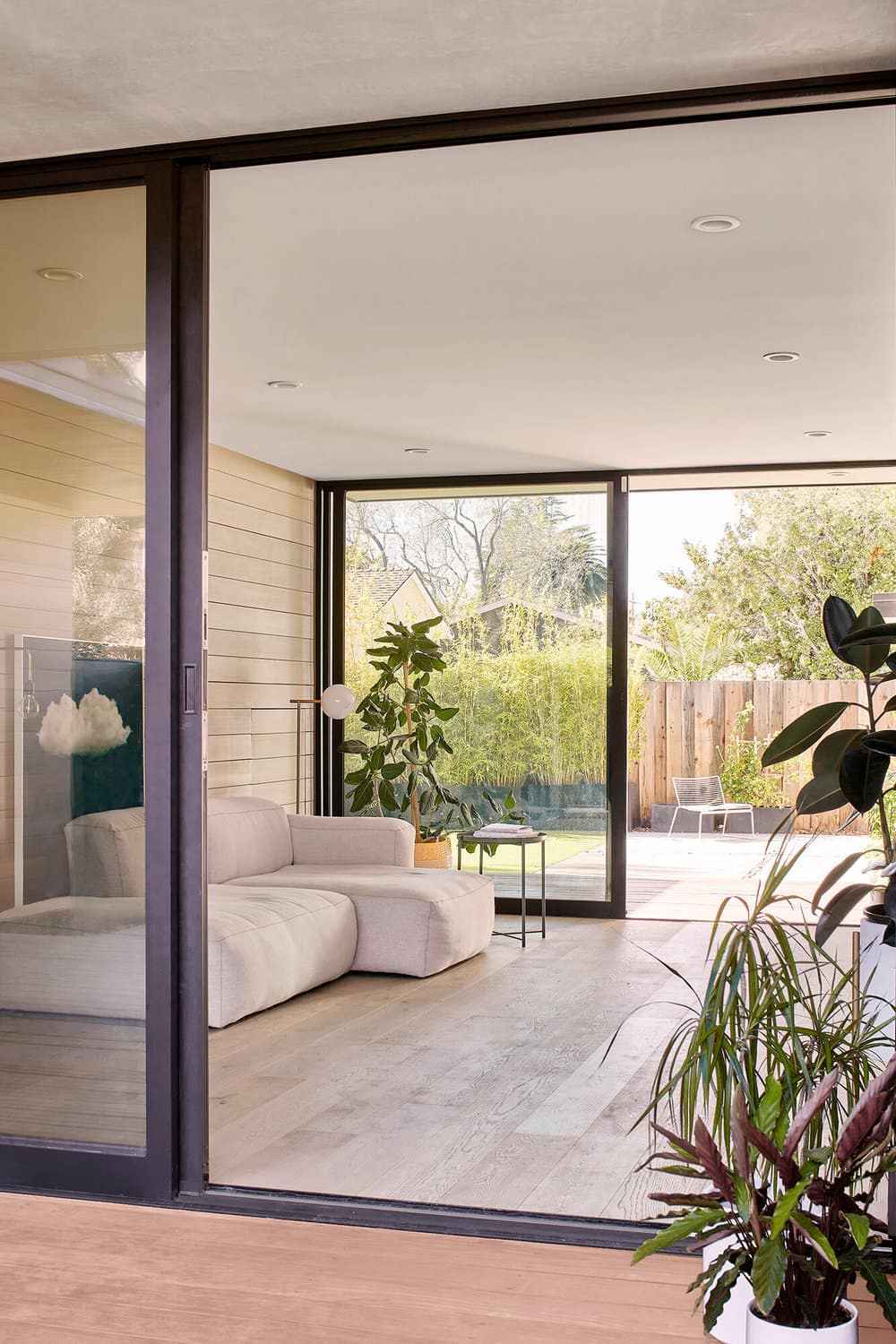
Rooms can then spill into one another and to the outdoors, to maximize their space and usability. We favored doubling up functions in larger, open rooms (cooking/eating, sleeping/reading, moving/resting, bathing/clothes washing) over a more compartmentalized layout. The interior living room almost triples in size when the doors on both ends are opened to the front and back outdoor living areas.
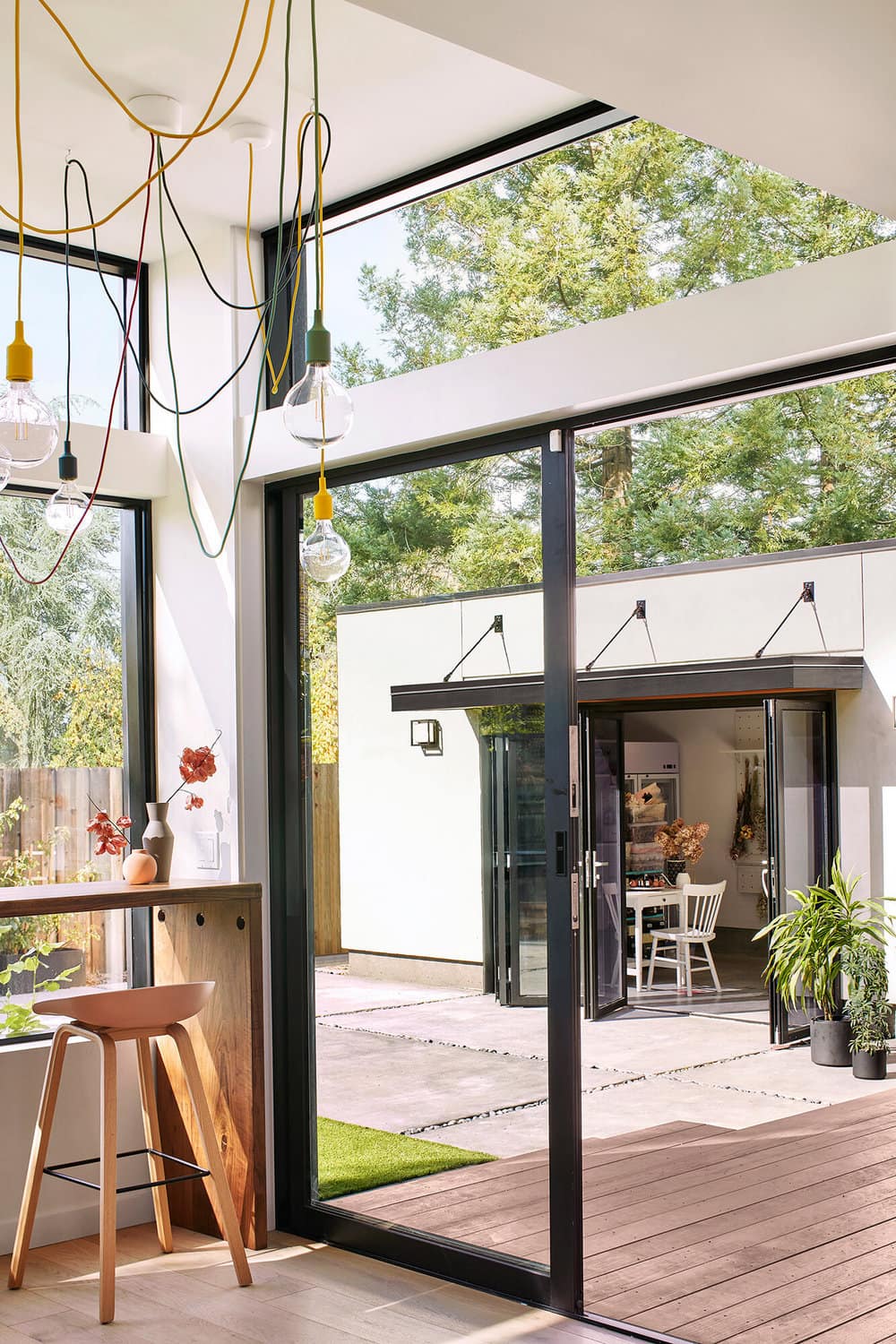
A rear detached garage also doubles as a flower studio. Landscape plants, irrigated by laundry wastewater, were chosen based on what can be used in bridal bouquets.
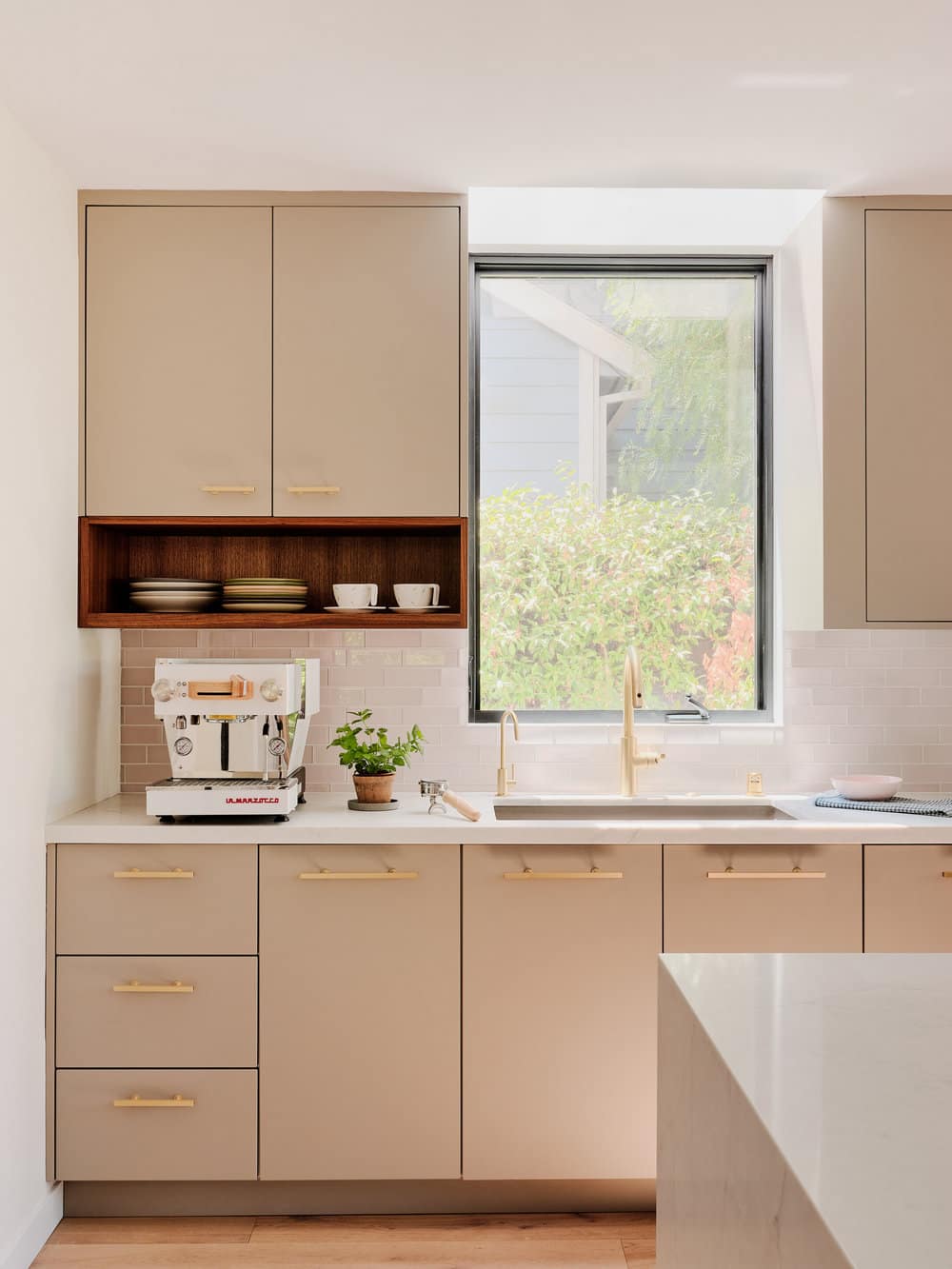
“The whole process went smoothly without much delay because they were always on top of things and got us prepared in advance for millions of decisions we have to make along the way. [OFA] is super organized and pays great attention to all the details.” – Homeowners
