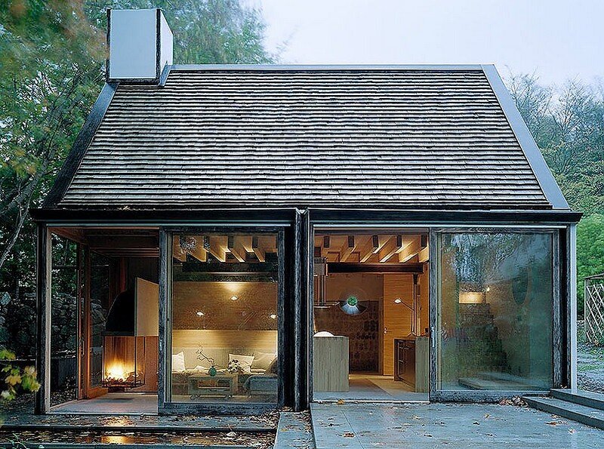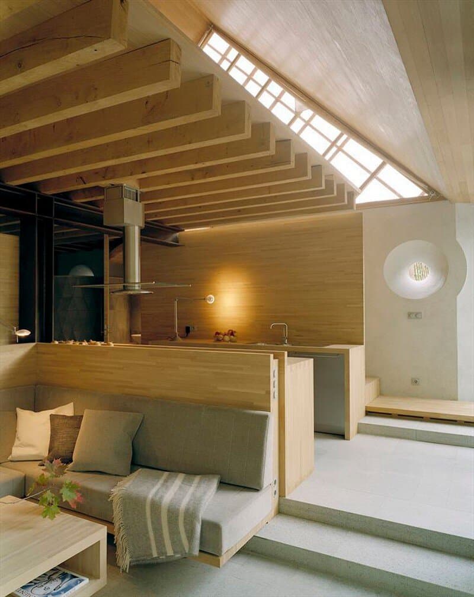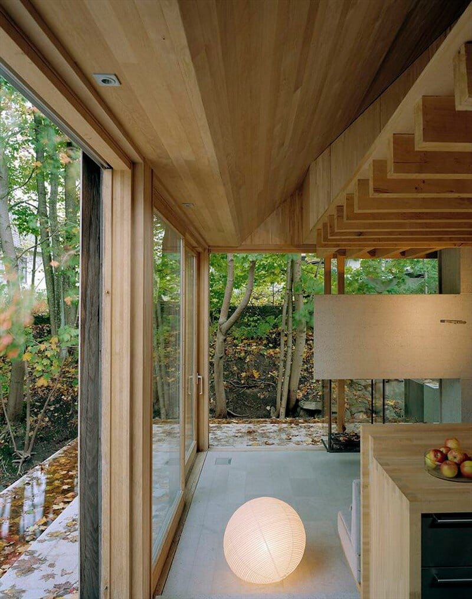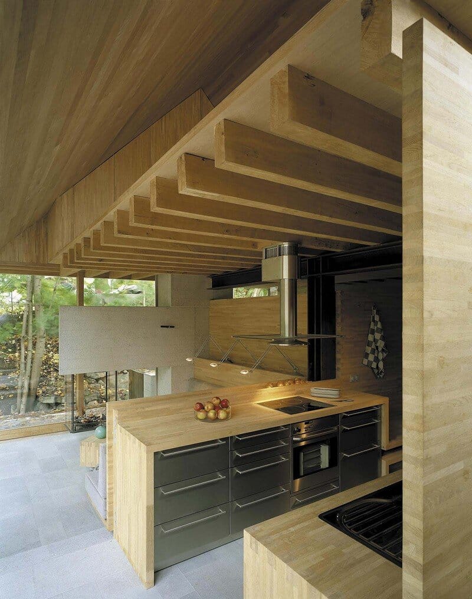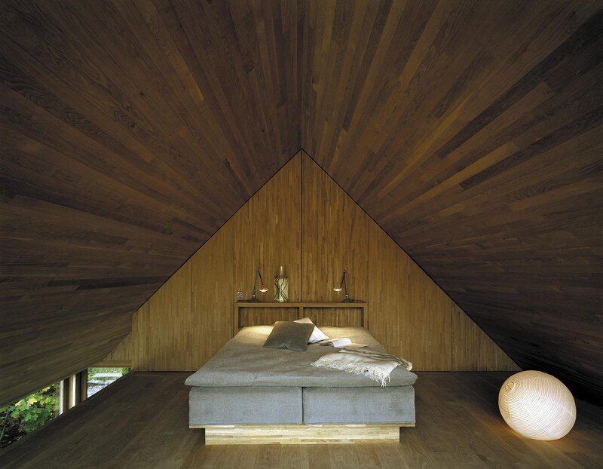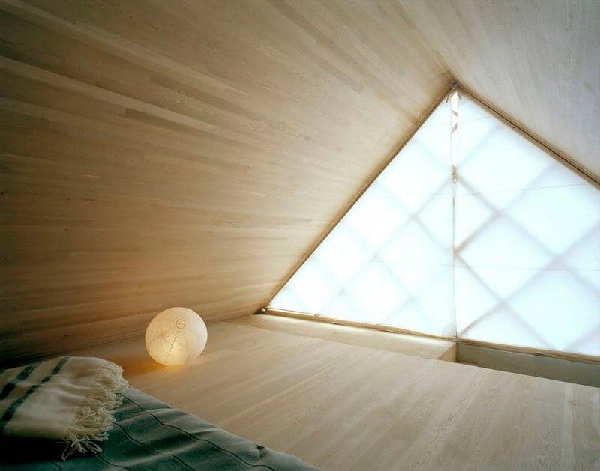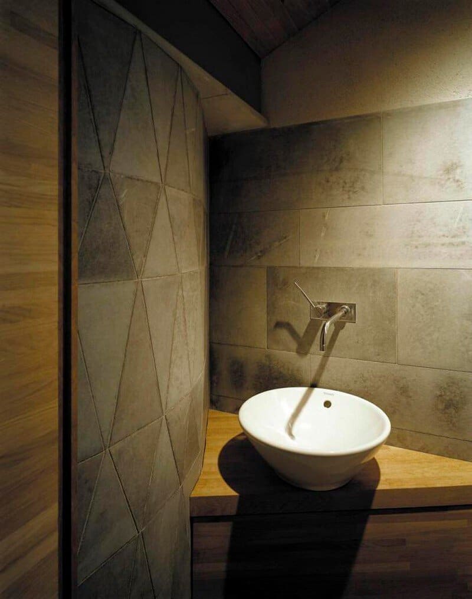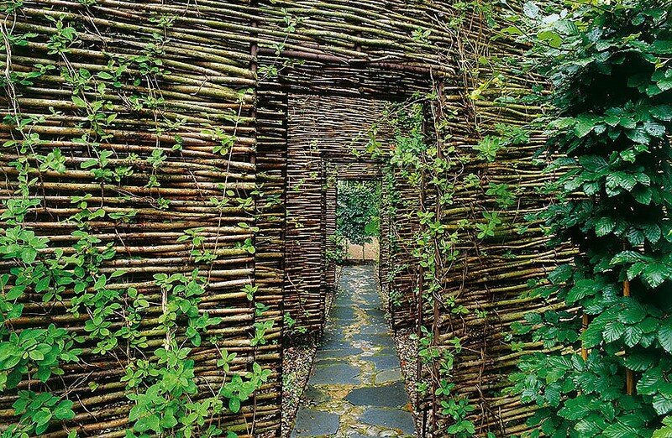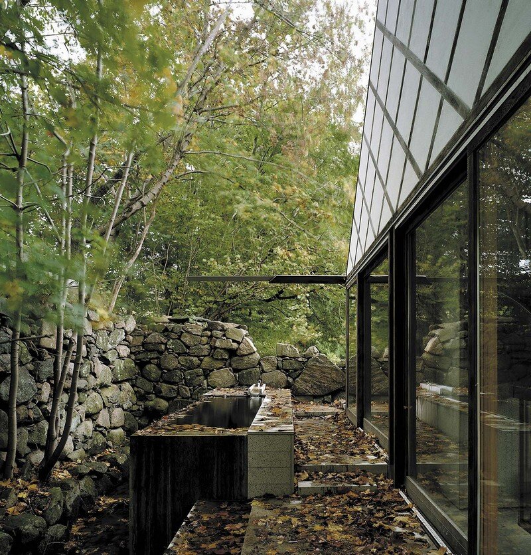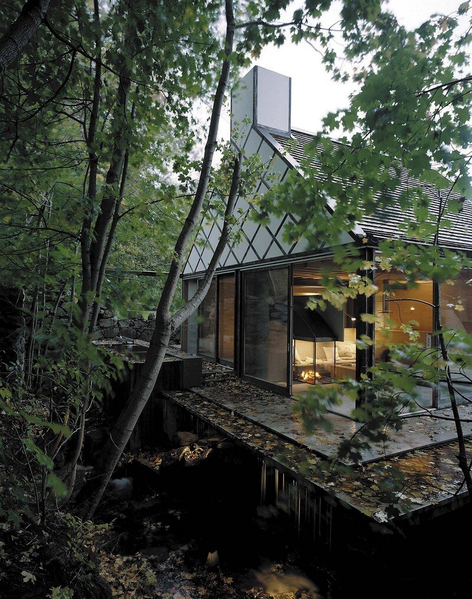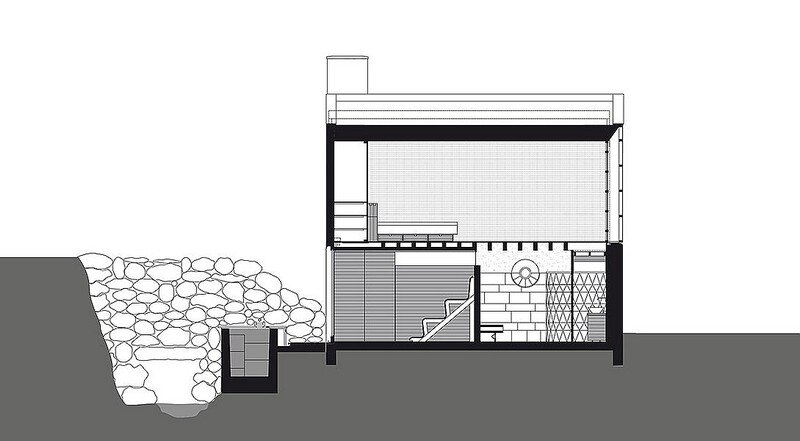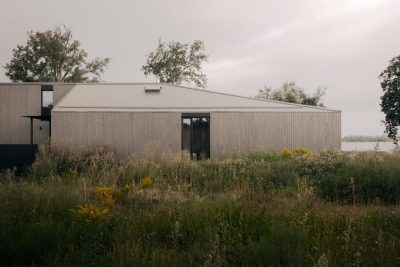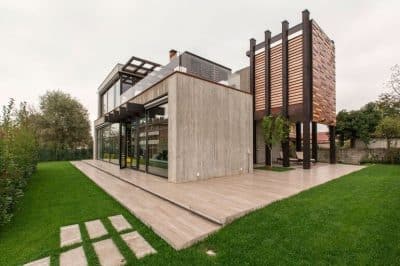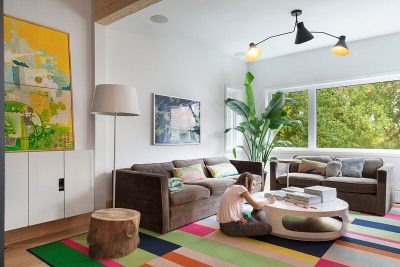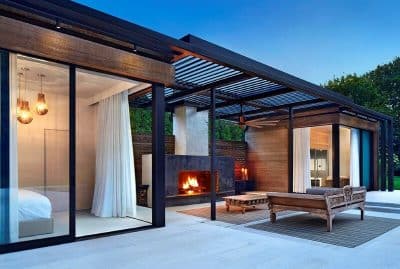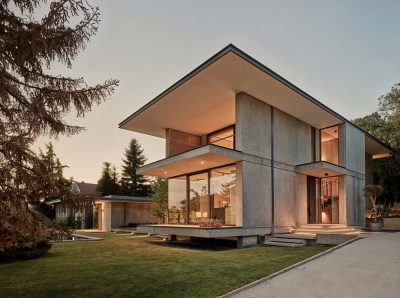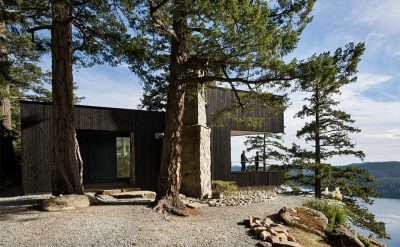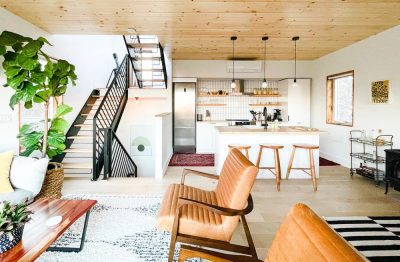Architects: Wingårdh Arkitektkontor
Project: The Mill House
Location: Västra Karup, Sweden
Area: 50sqm
Photography: James Silverman
The Mill House is an old farm property transformed by Wingårdh Arkitektkontor in a family vacation home.
Project description: This house is a manifestation of the Swedish ritual of sauna and bathing. It is an annex to a large old farm in the countryside of southern Sweden, converted into a vacation house for a family from the nearby city of Malmö. Apart from the sauna and attendant spaces for undressing, washing and relaxing, the Mill House is also a small dwelling.
The traditional rite of sauna involves baking together and dashing out for an invigorating dip in a cold stream. The meagre creek on the property was insufficient for the purpose, however, so a small pool was built adjacent to the sauna. The exposed construction demanded carpentry of unusual excellence.
In combination with the intimate size, it promotes the atmosphere of a Zen master’s tea house.
Thank you for reading this article!


