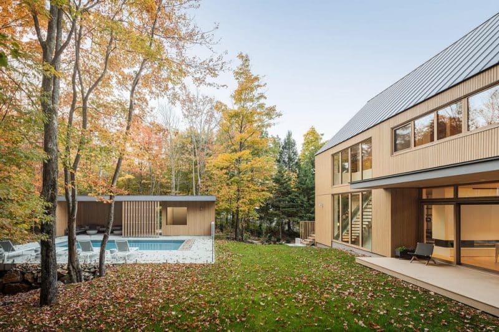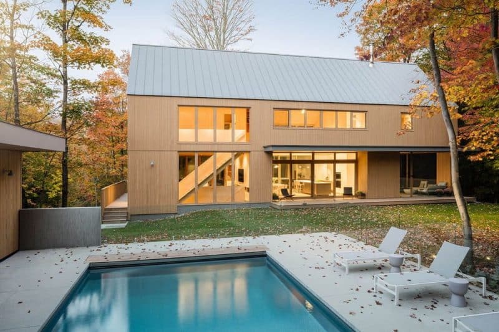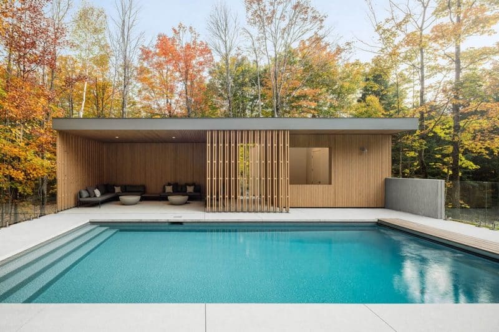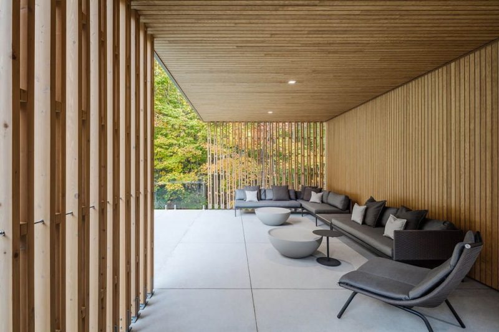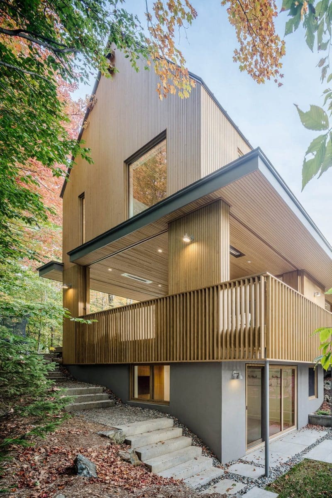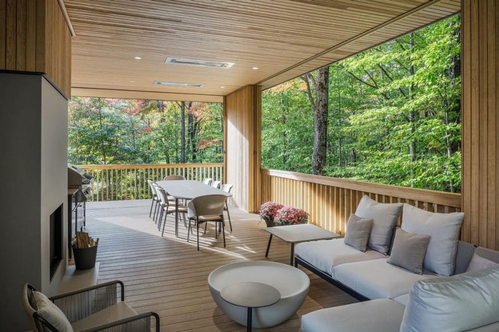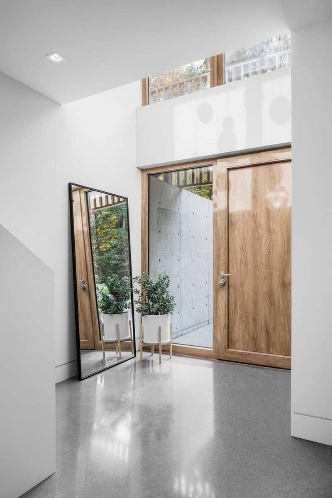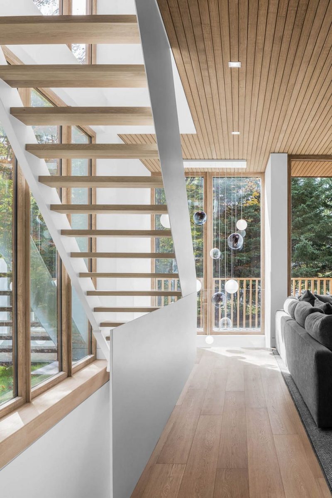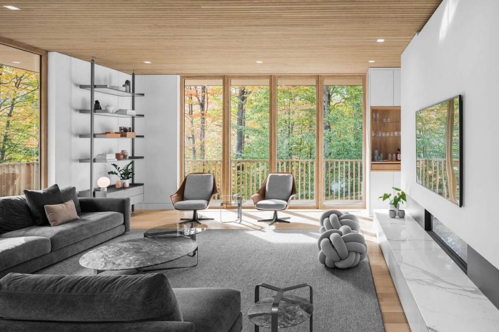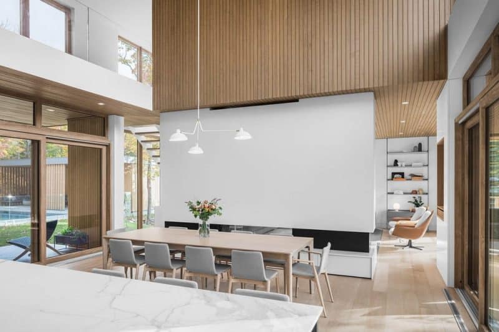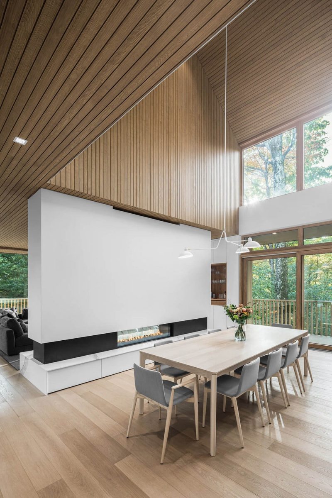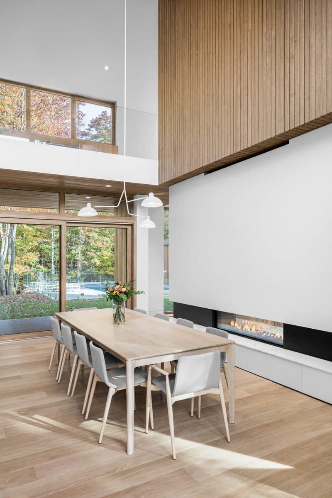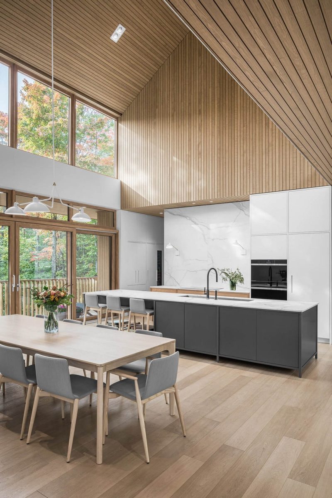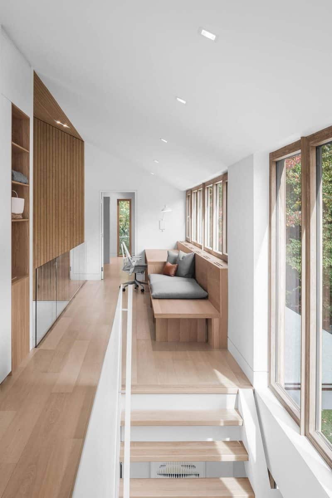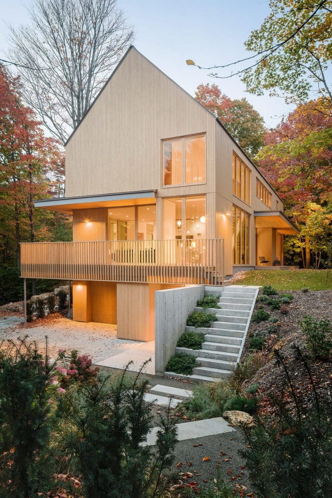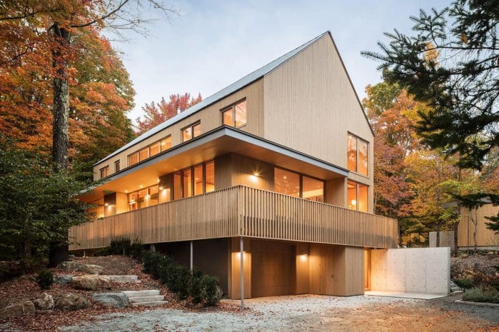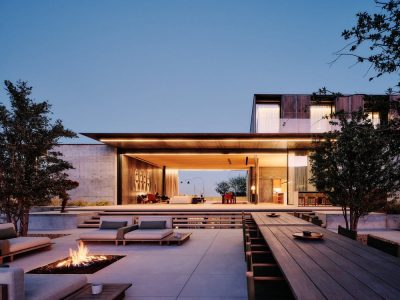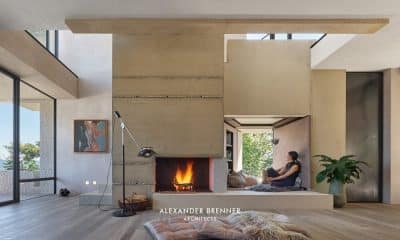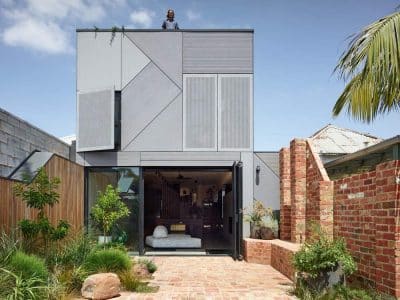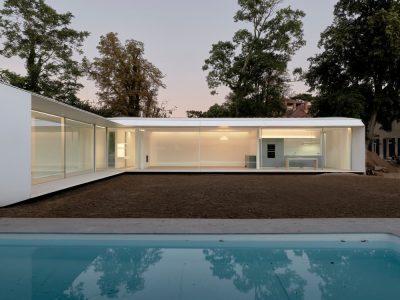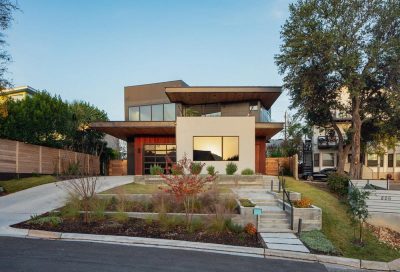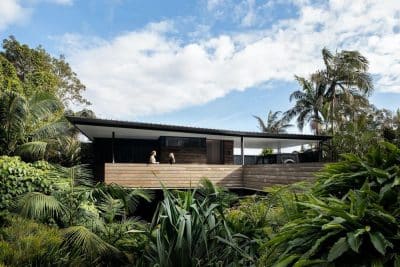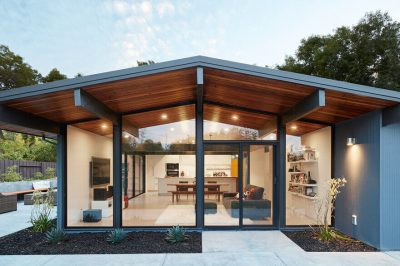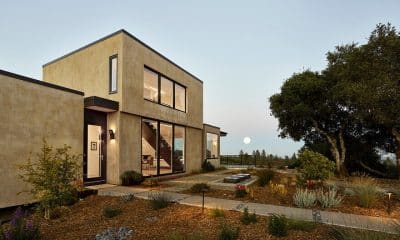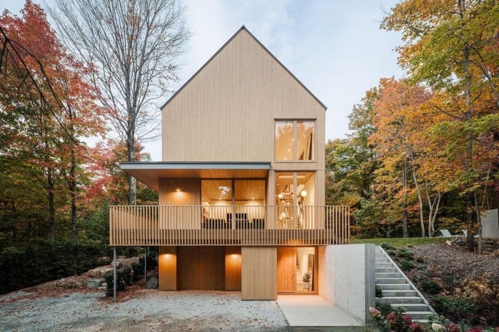
Project: The Orford House
Architecture: Thellend Fortin Architectes
Location: Orford, Quebec, Canada
Area: 600 m2
Year: 2022
Photo Credits: Charles Lanteigne
The Orford House by Thellend Fortin Architectes is a single-family home nestled in the heart of the Eastern Townships, adjacent to Parc national du Mont-Orford. Surrounded by maple and fir forests, it offers residents a year-round spectacle that changes with the seasons, from the vibrant hues of autumn to the lush greenery of spring.
Architectural Design
The house features a double-sloped roof, wood siding, and metal cladding, incorporating vernacular design elements through its simple volume. The dominant verticality highlights the rhythmic facade, while horizontal gestures, particularly the projection of canopies, counterbalance it.
Three-Storey Composition
The three storeys of the house reflect the tripartite composition of the woodlands. The first level roots firmly in the ground, the second level opens on all sides, and the third nests in the canopy. A sculptural staircase links these levels, reminiscent of a folded sheet of paper. The diagonal path it creates through the space symbolizes the fluid movement that runs through the house.
Integration with the Landscape
The site’s slope allows for a winding promenade through the trees. This path serves the main building and its garden pavilion, eventually rising to form a peripheral terrace. Moreover, the project minimizes its impact on the site by adopting a rational environmental approach. The landscaping benefits from mature trees, and the topography effectively organizes the sequence of spaces.
Environmental Approach
The Orford House takes a rational environmental approach, reducing its impact on the surrounding landscape. The design respects the natural topography, using it to create a series of connected spaces that enhance the living experience. Additionally, the presence of mature trees enriches the landscaping, contributing to the project’s sustainable and eco-friendly ethos.
In conclusion, The Orford House by Thellend Fortin Architectes exemplifies a harmonious blend of architectural elegance and environmental sensitivity. Therefore, it provides a serene, immersive living experience deeply connected to the natural beauty of the Eastern Townships.
