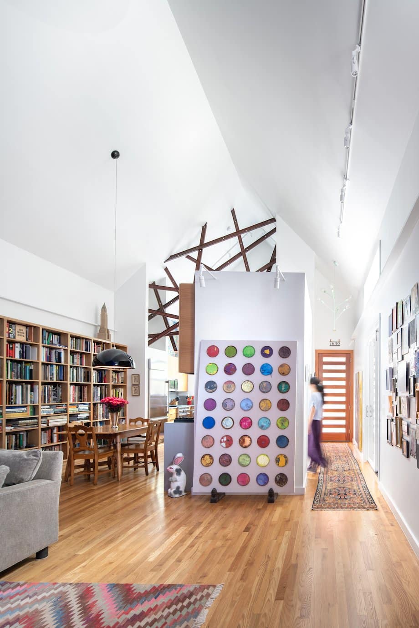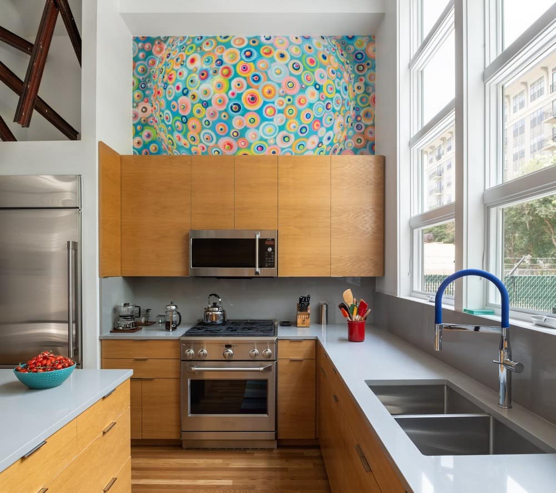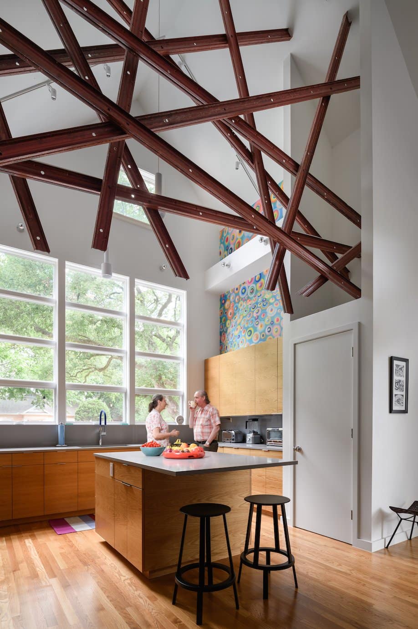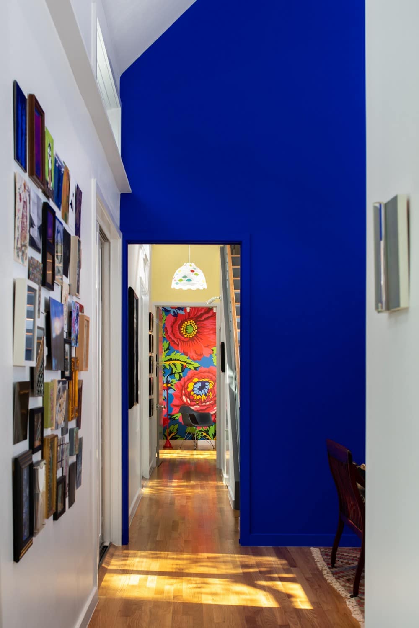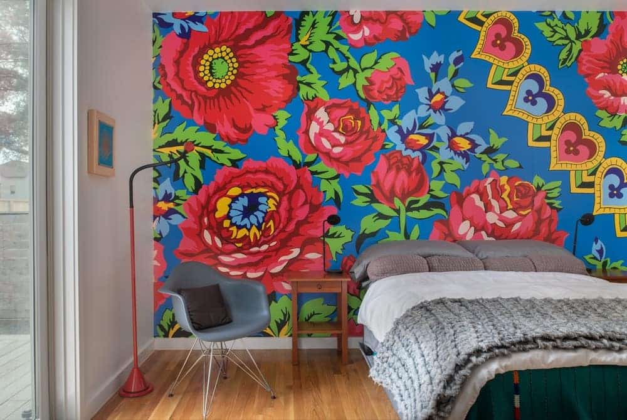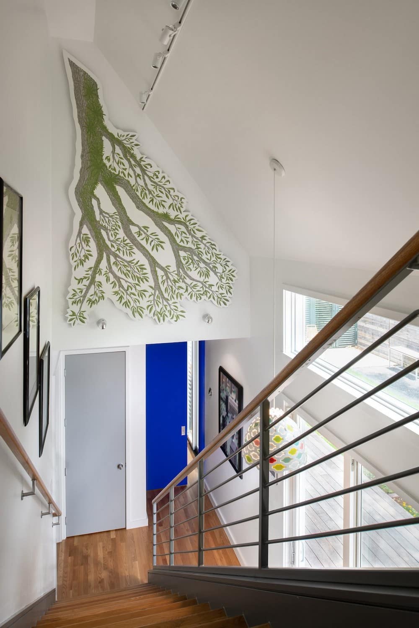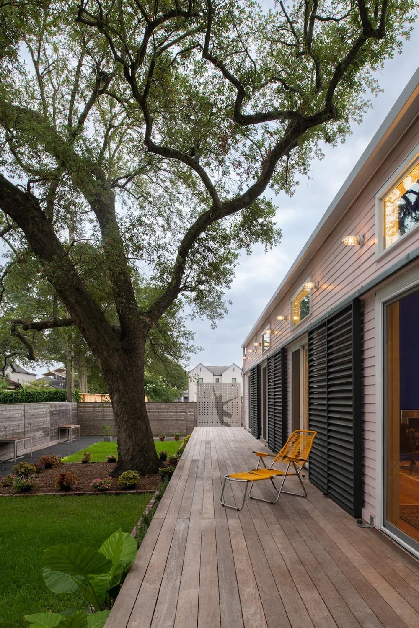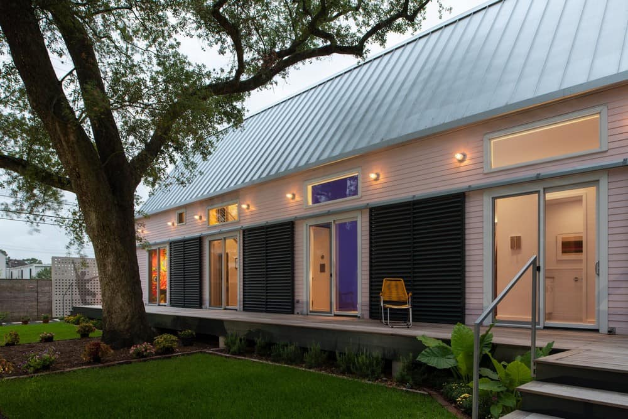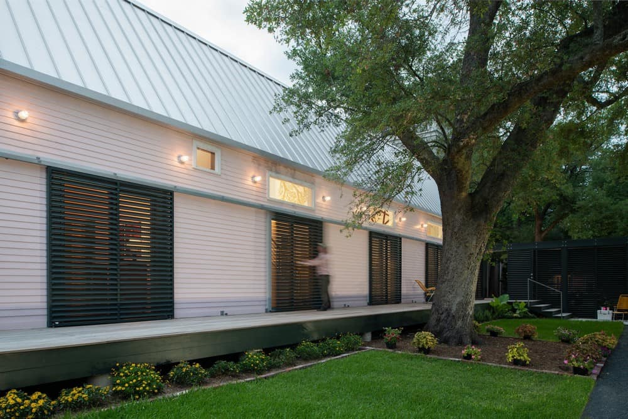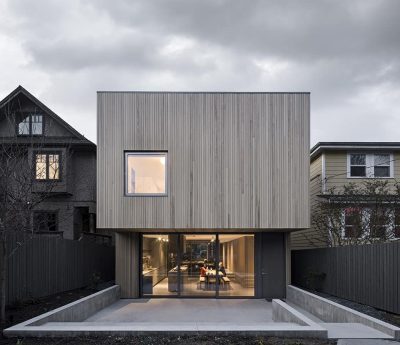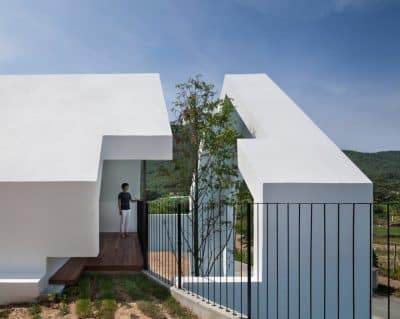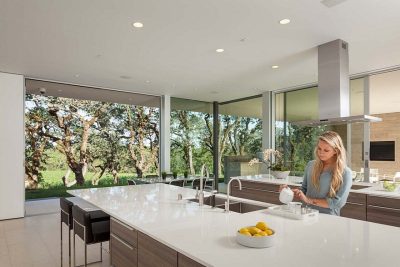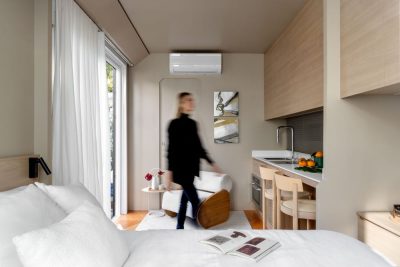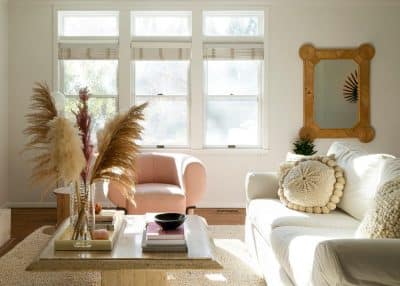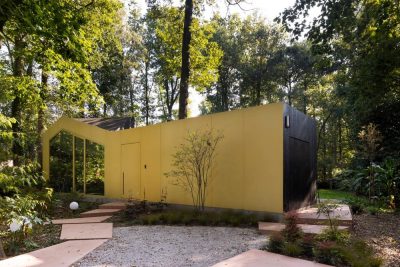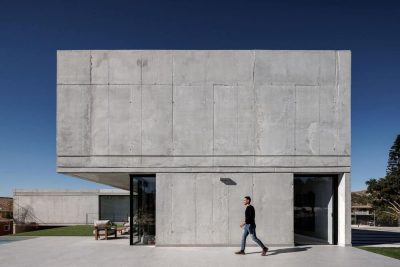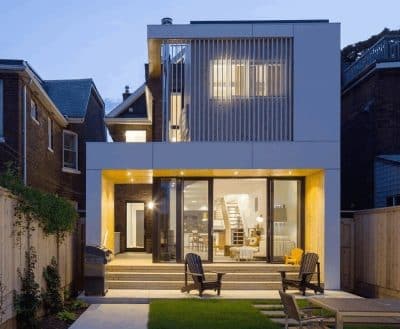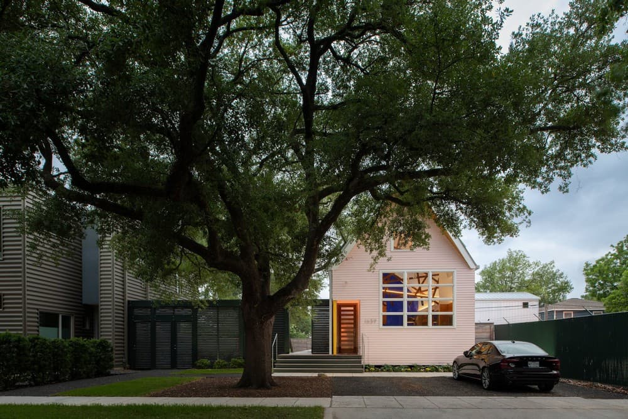
Project: The Pink House
Architecture: Brett Zamore Design
Location: Houston, Texas, United States
Area: 1800 ft2
Year: 2022
Photo Credits: Ayala Vargas
One block from the Menil Collection in Houston’s Montrose neighborhood, the 55’ x 115’ property is dominated by two Virginia Live Oaks and borders a fiberoptic communications facility to the west, which drones an ordinance-compliant 63-decibel hum of urban white noise. Turning its back on the westward noise and harsh afternoon sun, the 20’ x 80’ plan spills under the eastward oaks.
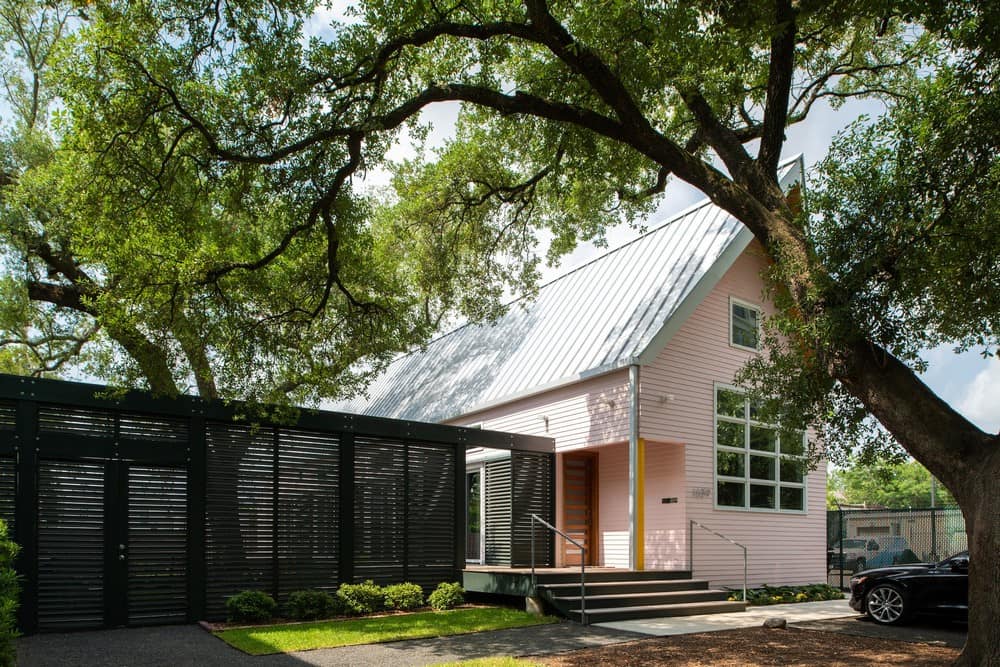
Four sliding glass doors – shielded on sunny days by louvered barn doors and the wide reach of the trees – bring in daylight and open onto a deck and side yard that run the length of the house. The home is pier-raised 30” above grade for flood protection and to allow airflow and site-maximized water absorption beneath the structure. The STC-rated staggered stud western wall is further buffered against noise pollution by the owners’ library of approximately 4,000 monographs.
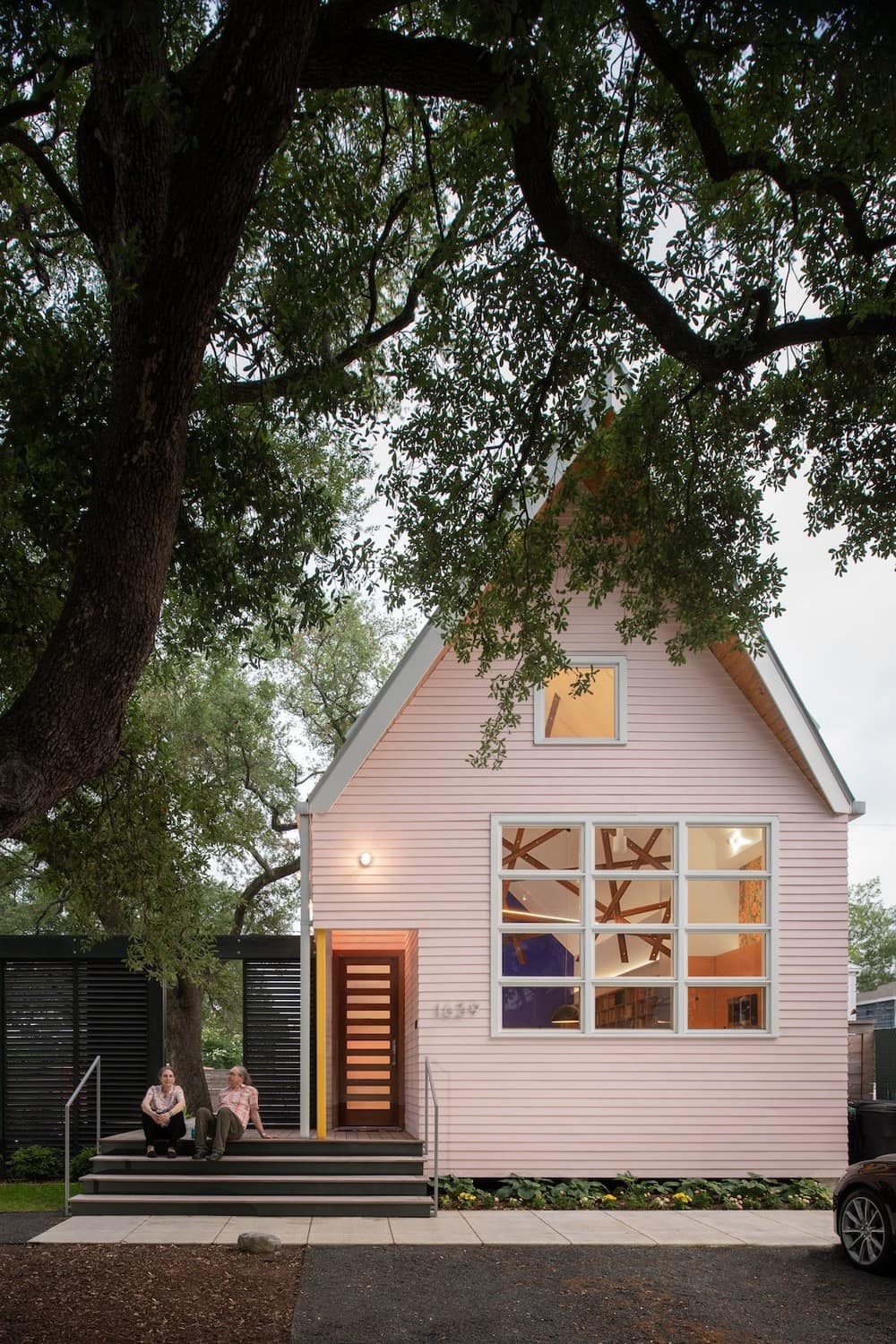
The Pink house – reminiscent of the shotgun typology prominent across Houston – is organized along a circulation spine linking the side yard and interior rooms. The northern front-half of the house is a vaulted double-height section containing the street-facing kitchen and library-lined dining and living areas. The southern back-half houses the more private program. It was imperative that the house also accommodate the owners’ art collection, including several large-scale, site-specific commissions by Houston artists.
