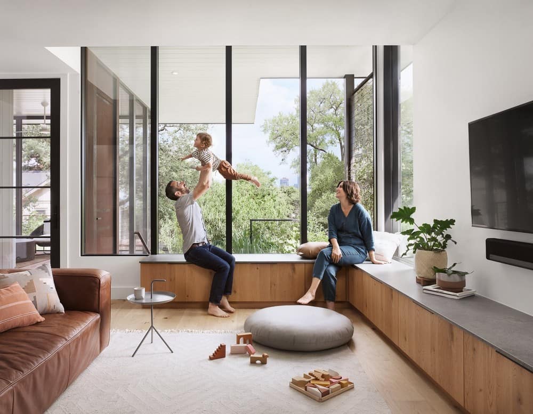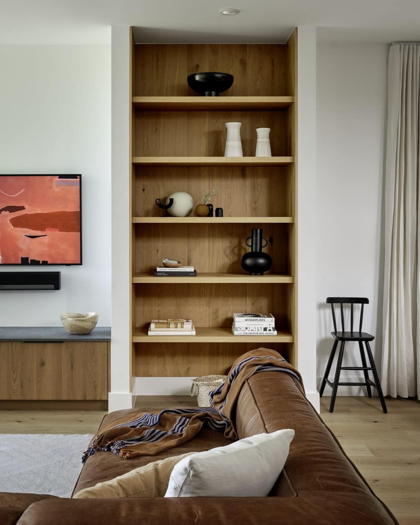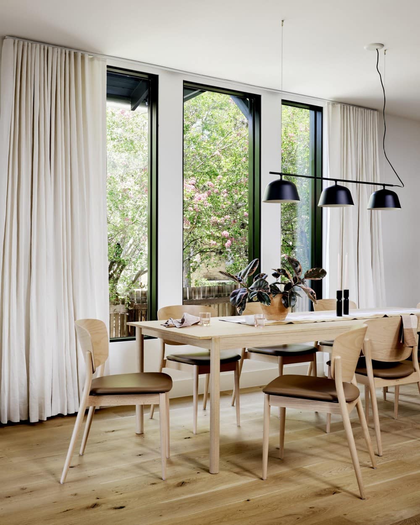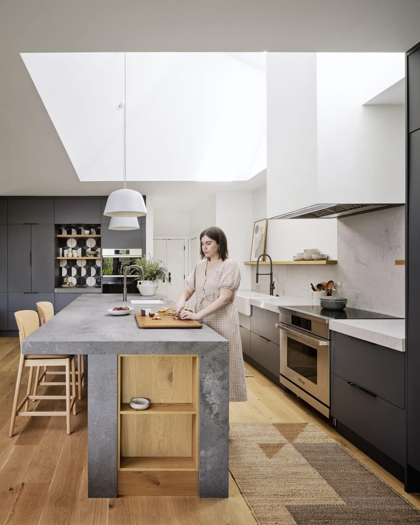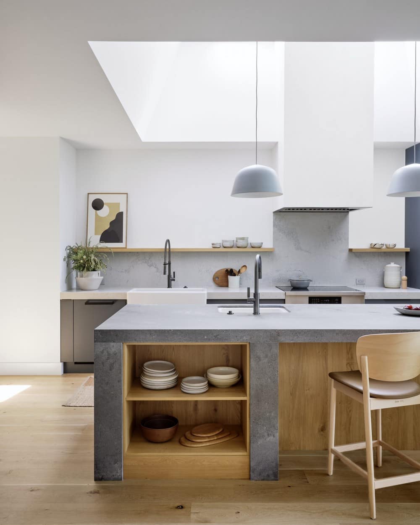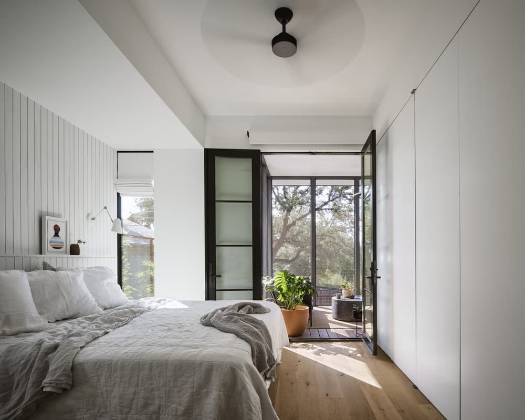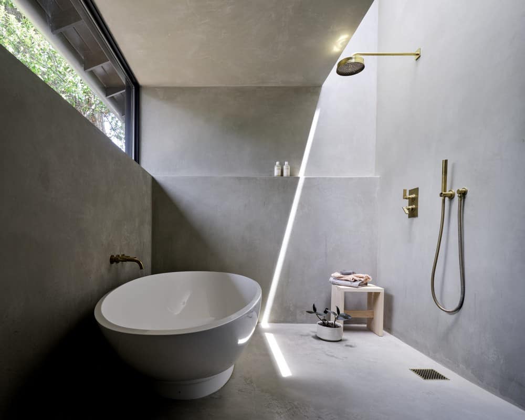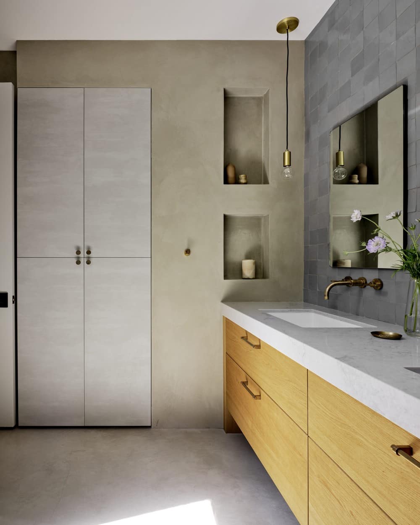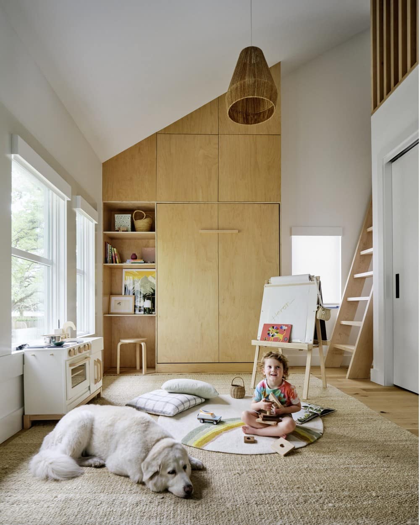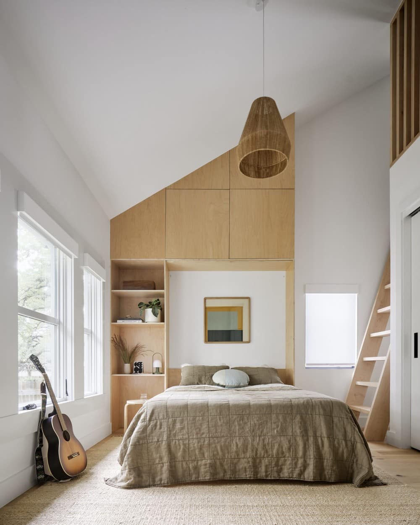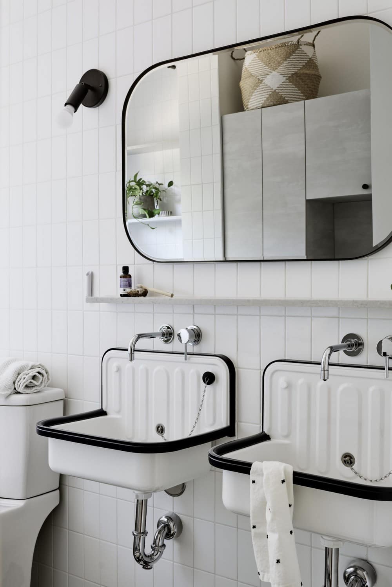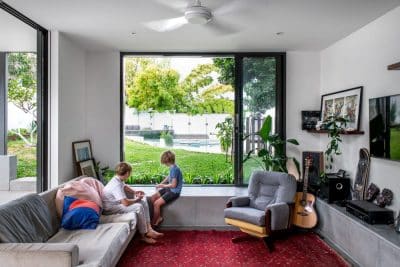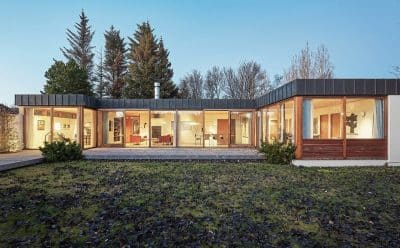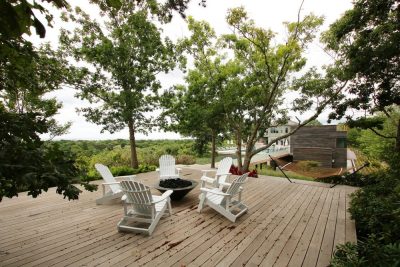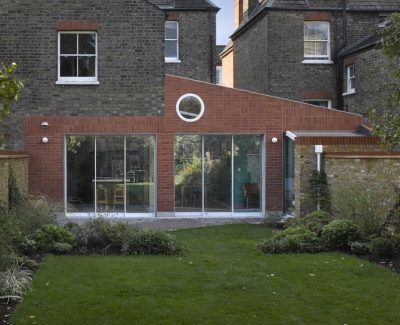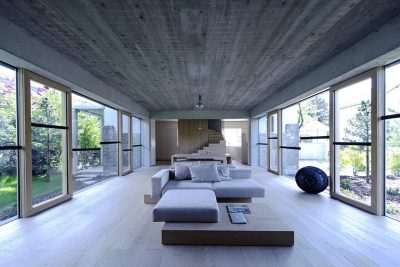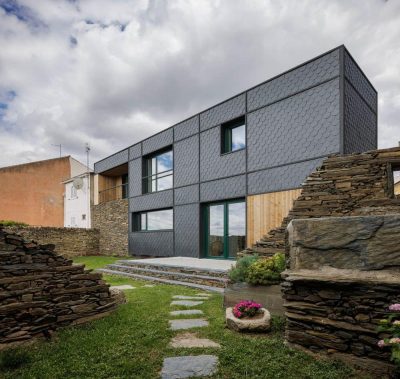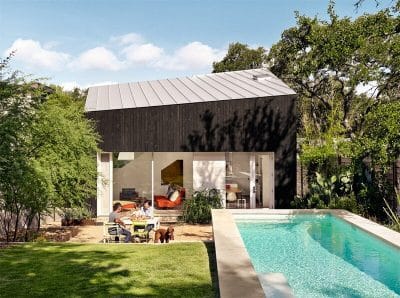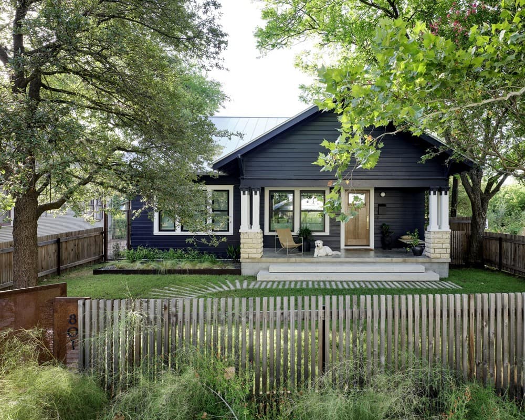
Project: Theresa Passive House
Architecture: Forge Craft Architecture + Design
Design Collaborator: Hugh Jefferson Randolph Architects
Design Team: Trey Farmer, AIA; Hugh Jefferson Randolph, AIA; Adrienne Farmer
Contractor: CleanTag
Interior Design: Studio Ferme
Structural Engineer: Lester Jay Germanio
Builder: Clean Tag and LVL
Landscape Architect: Austin Outdoor Design
Location: Austin, Texas, United States
Area: 2100 ft2
Year: 2020
Photo Credits: Casey Dunn , Leonid Furmansky Photography
Theresa Passive House is a remarkable architectural transformation of a charming 1914 Craftsman bungalow that seamlessly blends history with modern efficiency to meet Passive House standards for sustainability and wellness. Located in Austin’s historic Clarksville neighborhood, this remodel balances preservation and modernization, honoring the home’s rich character while thoughtfully weaving contemporary elements and cutting-edge sustainable design throughout.
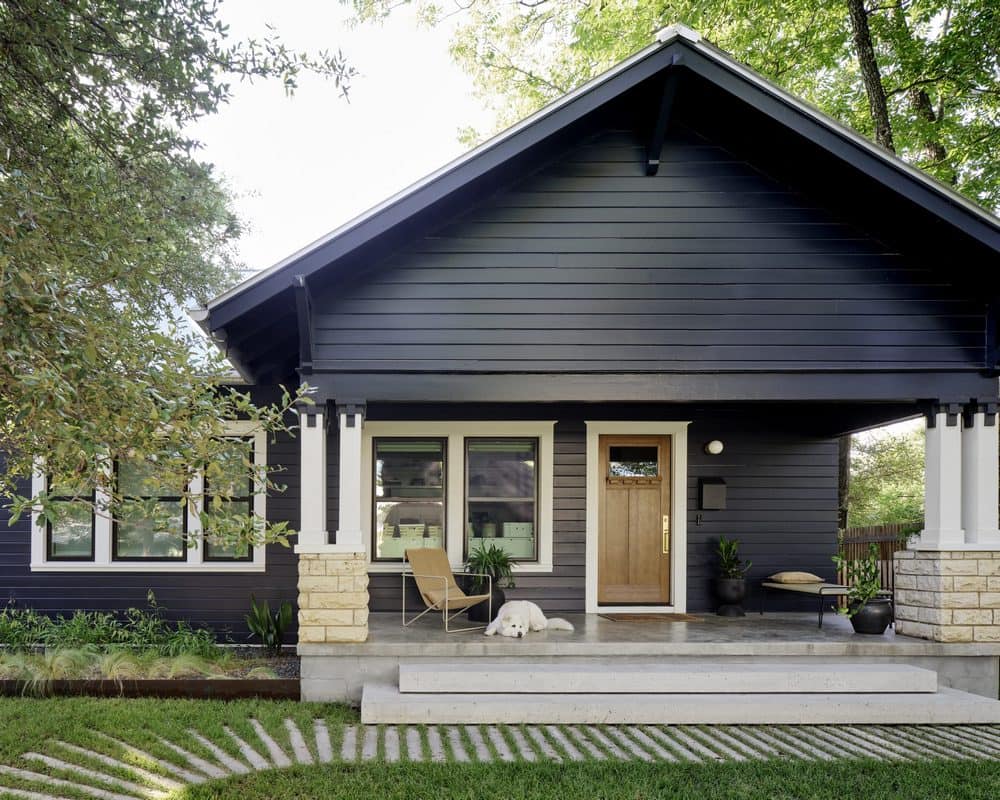
The project’s success lies in its commitment to rigorous targets in energy efficiency, indoor air quality, thermal comfort, embodied carbon, and responsible materials sourcing set by Passive House Institute U.S. (Phius). Honoring Passive House principles provides the home with exceptional energy performance, using approximately 75% less energy than typical new homes. Furthermore, Theresa Passive House acts as its own energy hub utilizing a system that stores cool energy to reduce reliance on the grid. During power outages, the house generates its own electricity through a combination of photovoltaic panels and battery backup, providing self-sufficiency and ensuring peace of mind, even during extreme and unpredictable weather events.
“Through a combination of restrained alteration and thoughtful editing, this project models an exemplary transformation of an existing building into a modern, environmentally responsive, high-performance structure. We hope this house serves as precedent for future adaptive reuse and preservation projects.” – Jeff Goldstein, FAIA
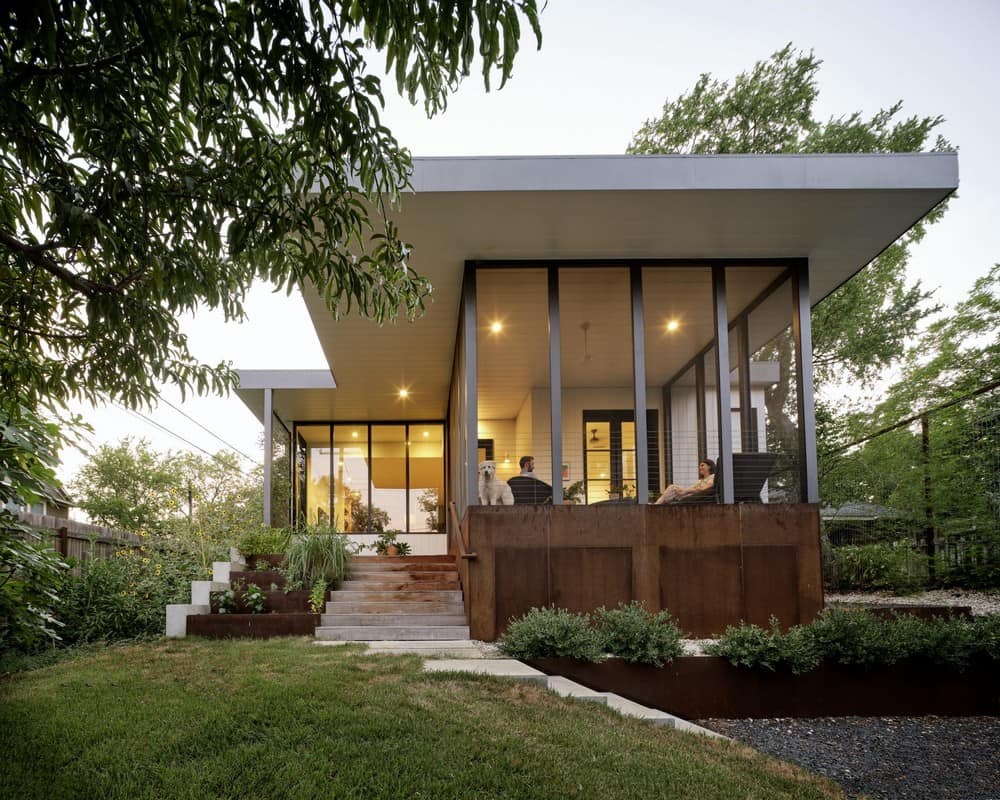
Designed in collaboration with Jefferson Randolph Architects, Theresa Passive House represents a resilient, healthy, and inspiring home for an active family. The project achieved Passive House certification and became a pilot project for the PHIUS 2018+ Source Zero standard. As the only PHIUS-certified, source-zero project in the South—meaning the building produces more energy than it consumes—this architectural masterpiece sets a new standard for energy efficiency in the South and serves as a future model for mindful and persistent climate action in residential construction.
