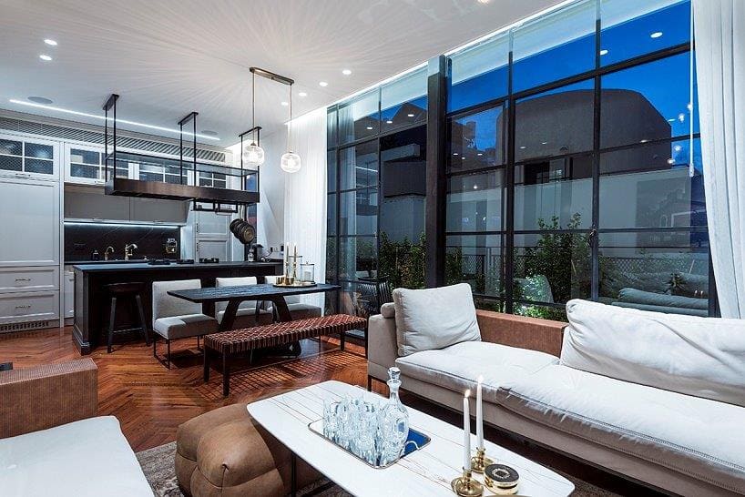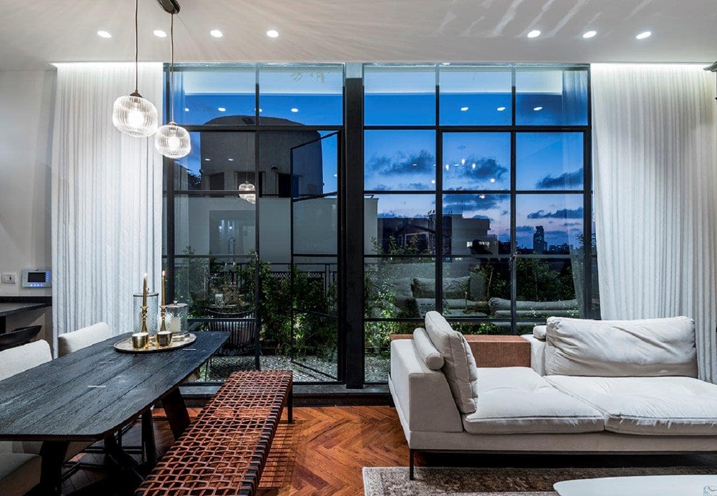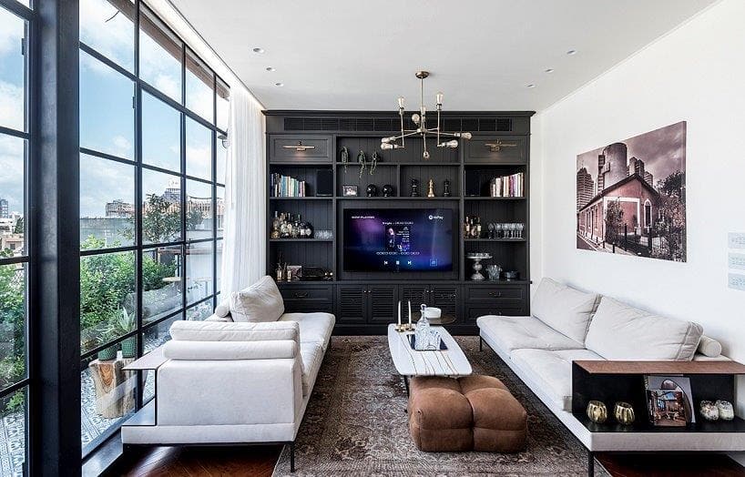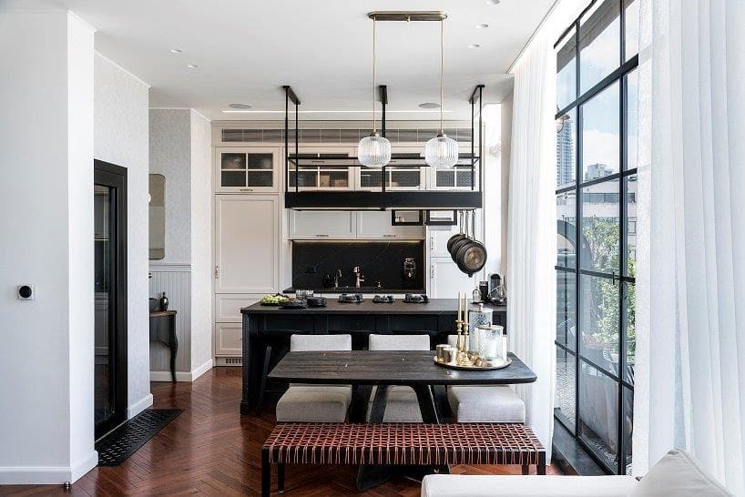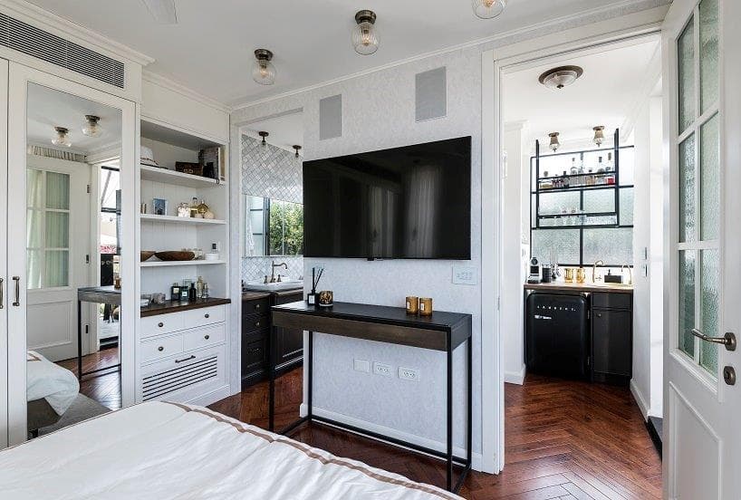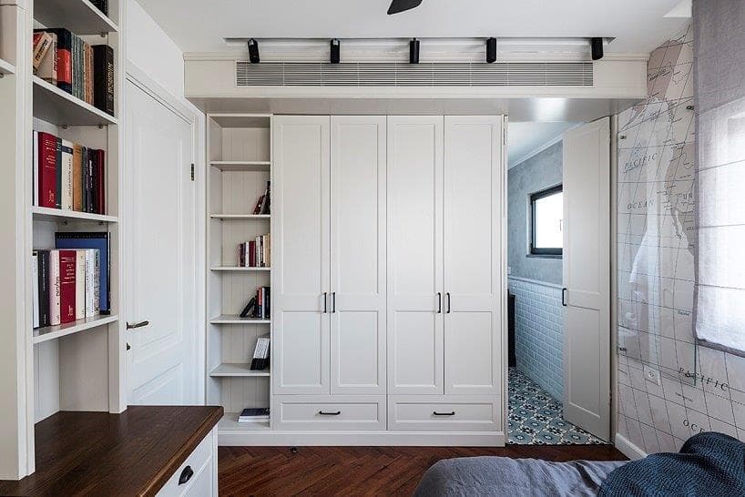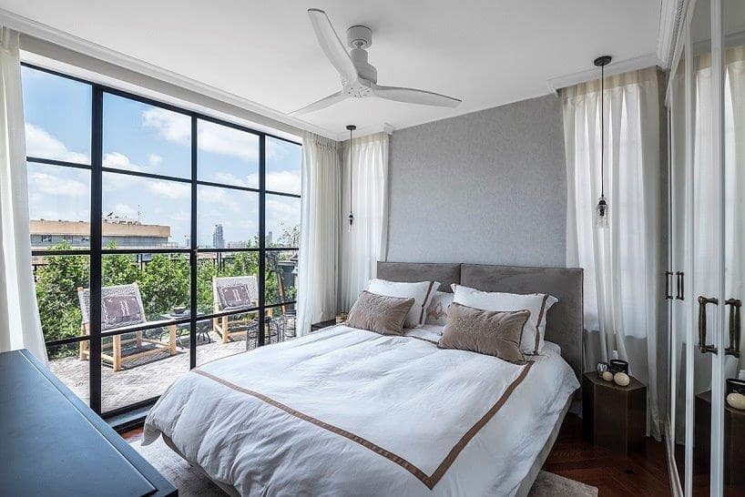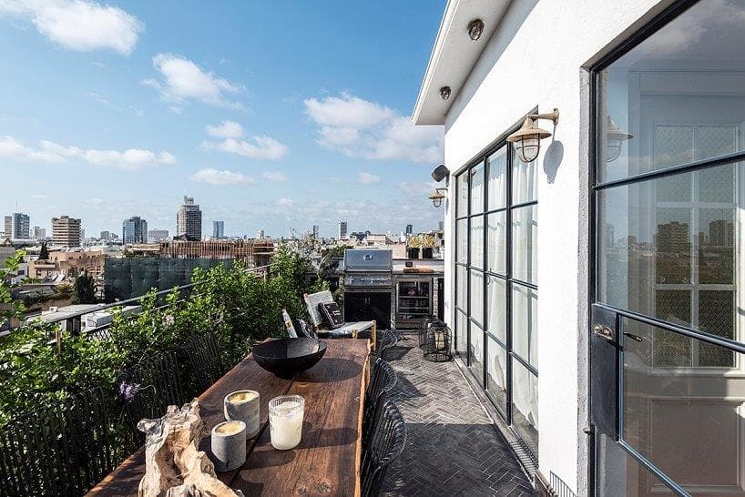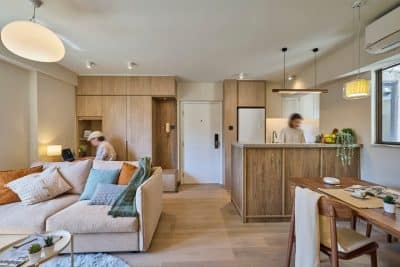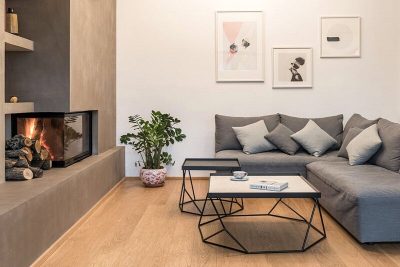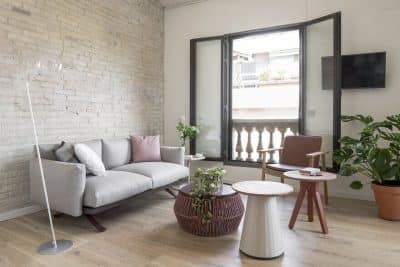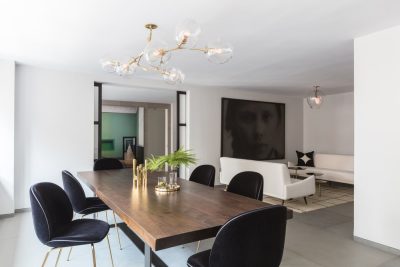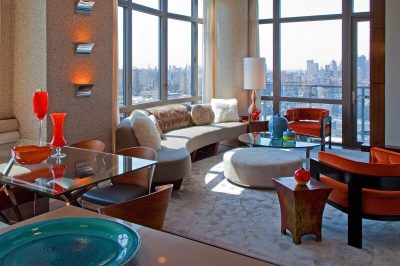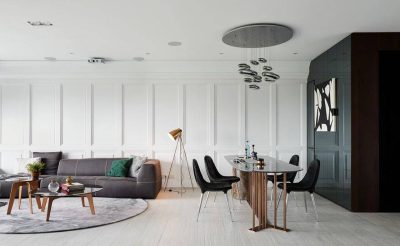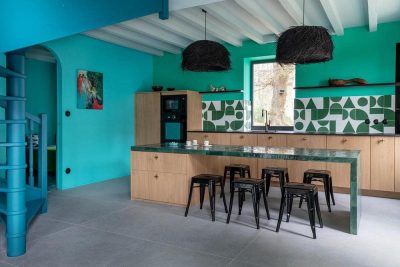Project: Three Apartments
Planning and design: Dan Architect Studio
Location: Tel Aviv, Israel
Year 2022
Photo Credits: Shai Adam
This Tel-Aviv triplex from the ’80s was divided into three separate apartments that, over the years, were damaged and neglected. This however did not stop the landlord and a luxury apartment designer from falling in love with the property and turning it into a pampering palace that embraces its surrounding urban landscape
Shirley Dan, the owner and creative director of Dan Architect Studio, doesn’t shy away from large and complex spaces, but when she arrived at this Tel-Aviv property – an apartment of about 100 sqm spread across three floors – she immediately realized how unusual the building was. “I was invited by a recently divorced client to see the property prior to purchase, as he wanted to buy a new apartment for him and his children”, Dan says.
“The apartment is located in the heart of Tel Aviv, in a building built in 1979”, says Dan. “Originally this was one triplex apartment that was divided and rented out as three independent apartments, with one tenant on each floor.
The apartments were in terrible condition, but the client and I fell in love with them straight away. We both walked into the property and saw its shocking situation, and yet our eyes sparkled when we realized its potential”, she recalls.
In order to work around the property’s unusual structure, Dan made two surprising decisions: the first was to place the main entrance, living space, and kitchen on the fifth floor of the building, which is in fact the middle of the three floors of the triplex. The children’s bedrooms and their own dedicated entrance were designed one floor below, on the fourth floor of the building, whereas the master bedroom and roof terrace were designed at the top, on the sixth floor. The property can be exited through emergency stairs on the roof terrace so, in fact, each of the floors has its own exit that leads to the main building’s staircase and exit. This was a significant planning decision from a safety perspective due to the fact that Dan’s second and truly surprising decision was to connect all three floors by elevator only and remove the internal staircases altogether.
“Spiral, substandard and scary staircases existed between the floors of the apartment. We decided to take these down and install an elevator inside the house instead”, says Dan. ‘It saved a lot of space and it’s also very convenient. We debated about this extensively but as soon as the residents moved in, we knew we made the right decision because thanks to this change, we managed to create extra living space making the property feel like a rooftop villa. Everything here was meticulously calculated and planned to the smallest of details.”
The renovation took a full year according to Dan and was particularly challenging. “It’s an old building that had many construction issues. The demolition phase alone took three months”, she explains. “There were also serious problems with transportation because of the property’s location in the heart of Tel-Aviv. Everything was complicated: where to unload goods? how to get goods up to the sixth floor? Not only that, but it was also important for me to open up a long narrow balcony on the fifth floor that would be separated from the living space by glass walls that would allow the exterior and the interior to become integral and thus adding to the sense of space. Replacing the wall with glass was extremely challenging. In general, every day we were faced with a new surprise. For example, during the renovation, we discovered that the fifth floor had a double ceiling because in the ‘90s the building was extended, and another floor was created above it. We gained planning approval and removed one of the ceilings, which is how we got this impressive headspace in the living room.”
Mesmerizing view
The first floor of the apartment, which is the fourth floor of the building, extends across circa 40 sqm. It has its own entrance, next to which is a small kitchenette with a minibar that allows the children to snack without having to go upstairs to the main kitchen, as well as a niche that serves as a TV area. On either side are children’s bedrooms: one for the eldest son, 20, and another bedroom shared by two younger sons, aged eight and 13. Each room has its own bathroom that can be accessed through doors that are concealed between closet doors.
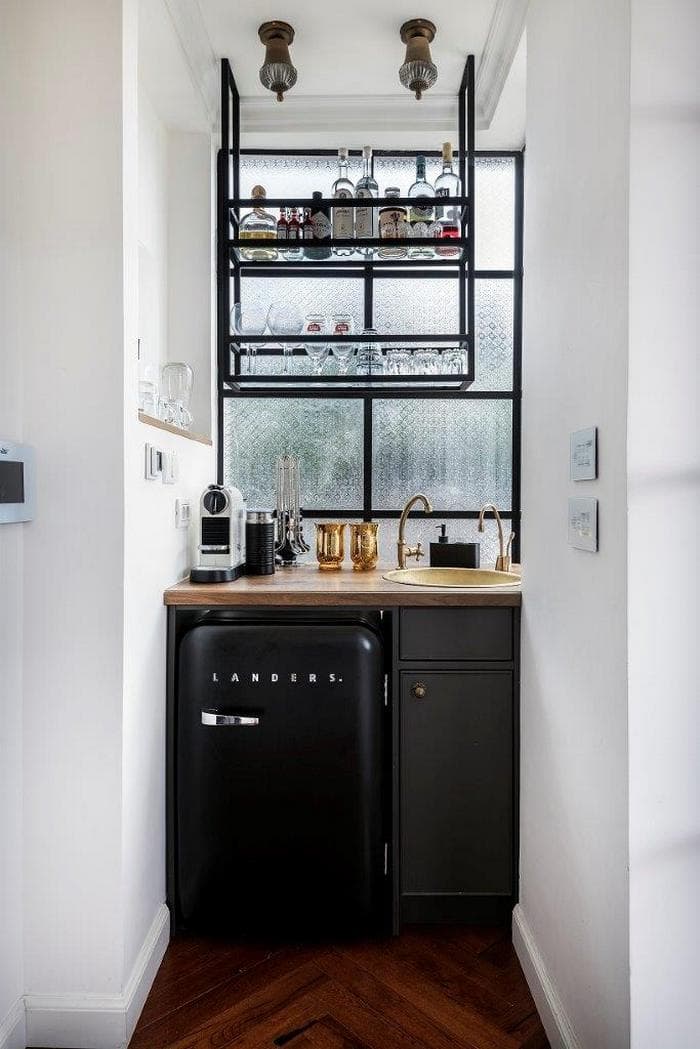
The middle floor, which is the fifth floor of the building and the new entrance floor to the apartment, is about 40 sqm and home to the living room, kitchen and dining area, as well as guest toilets. A long balcony surrounds the floor, and a BBQ corner was fitted in the section adjacent to the kitchen. The entire carpentry in the property was tailor-made by the carpenter Eli Kabob, according to Dan’s design. The living room and dining area were purchased from designer Arik Ben-Simhon, and the carpets were purchased in Tzemer-Beautiful Carpets. Despite it being a long and narrow space fitted with dark carpentry, the urban landscape enters the flat through the glass wall, creating an impressive sense of space.
On the top floor, about 20 sqm are built and another 25 sqm were dedicated to the roof-top terrace. “This floor feels like a room at the top floor of a boutique hotel”, Dan says excitedly. “The walls are made of glass, and so everything is open to the roof-top terrace, the vegetation and the sky. You can even see the coast from here”. Exiting the lift leads to a narrow foyer that, similarly to the children’s floor, has a small bar through which you can enter the bedroom or go out to the roof.
The bedroom has a private bathtub, which is open to the bedroom on one side and to a large mosaic-paved outdoor jacuzzi on the other. This floor is fitted with a natural bluestone in fishbone design, and in addition to the outdoor jacuzzi there is an outdoor kitchen equipped for entertaining, a dining area and a pampering sofa. Everything together completes the picture of an extraordinary apartment, it’s fantastic value, $3m – no less, reflecting a unique combination of prime location and luxurious design to the very finest of details.


