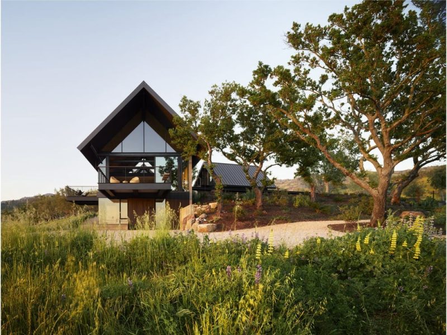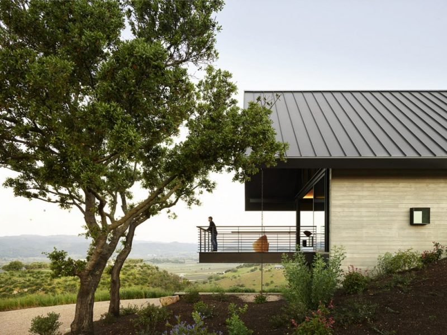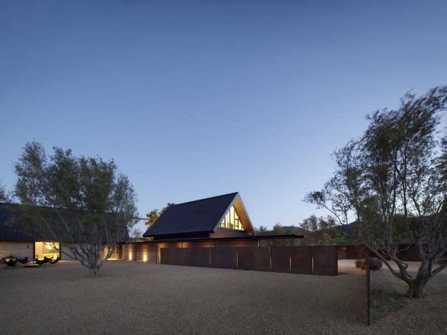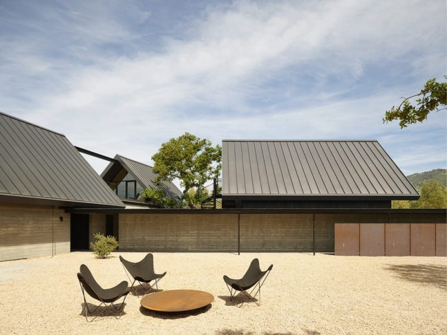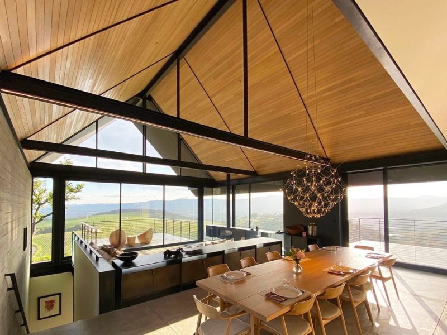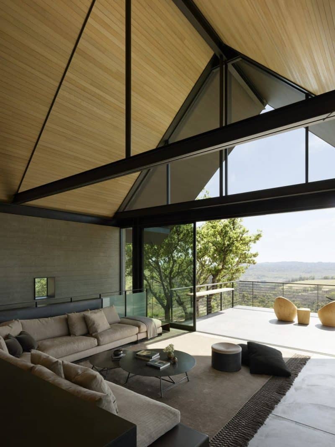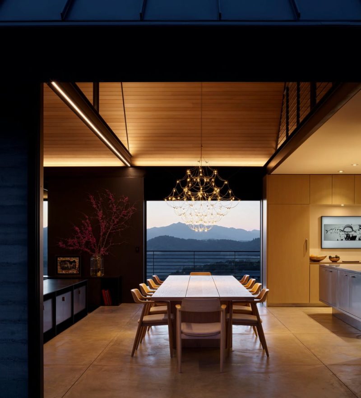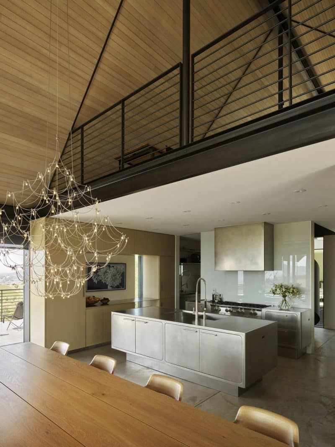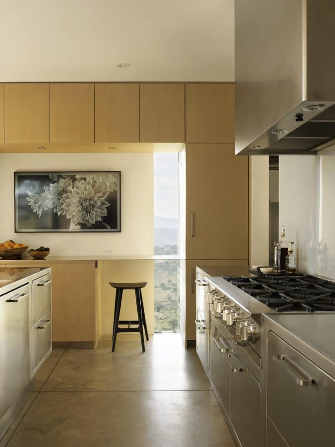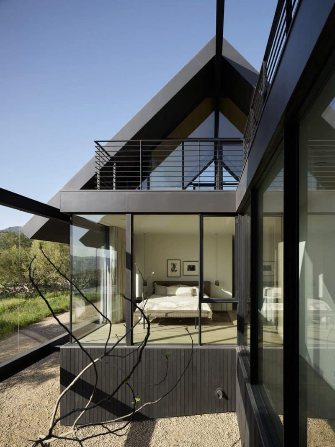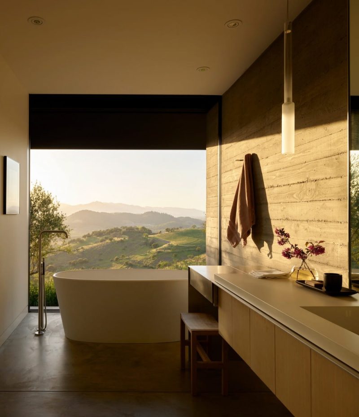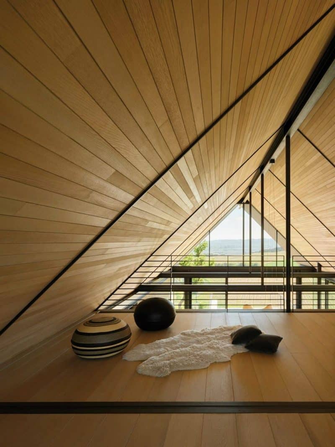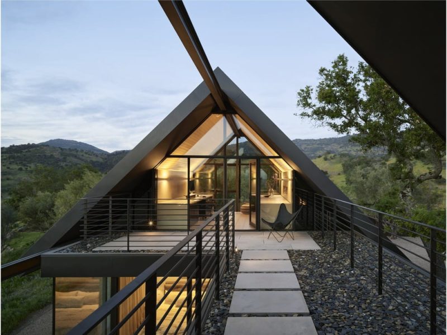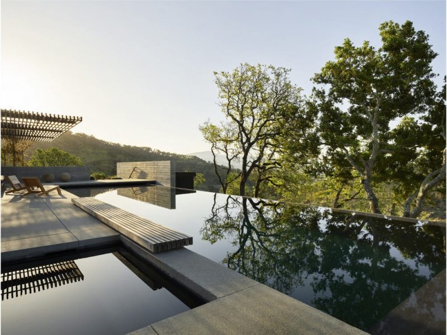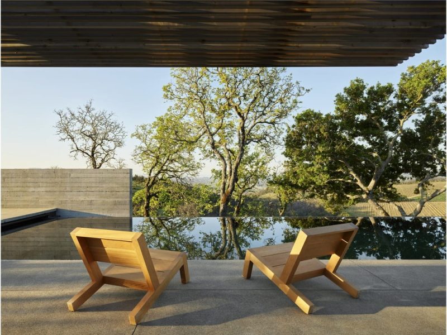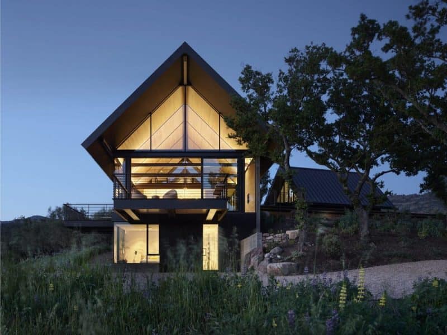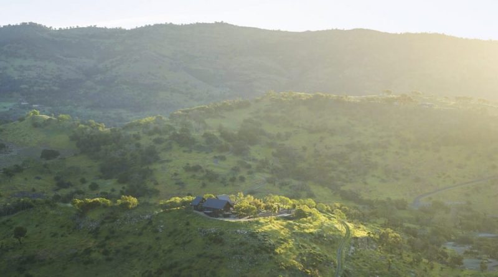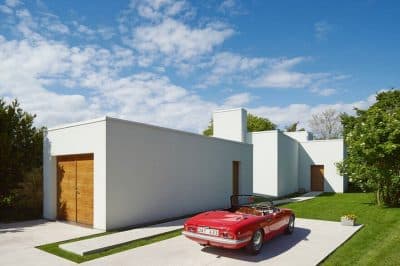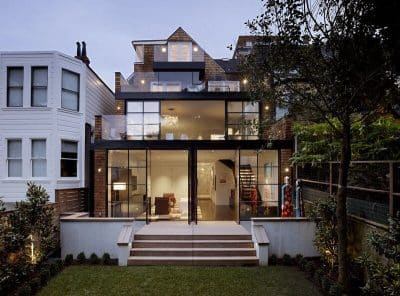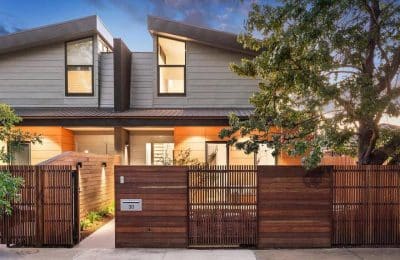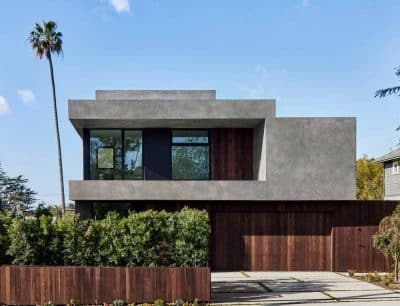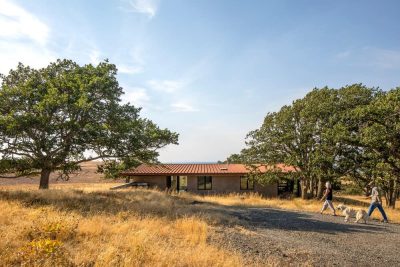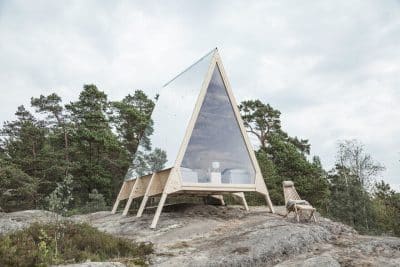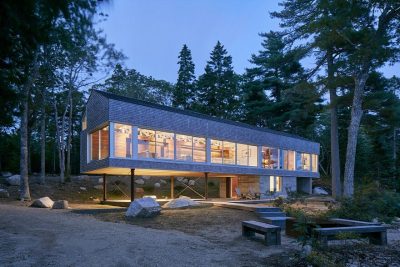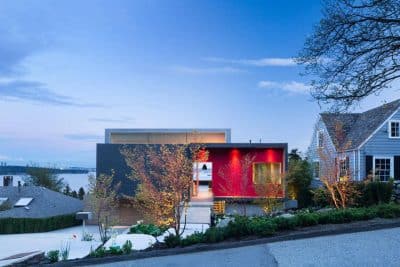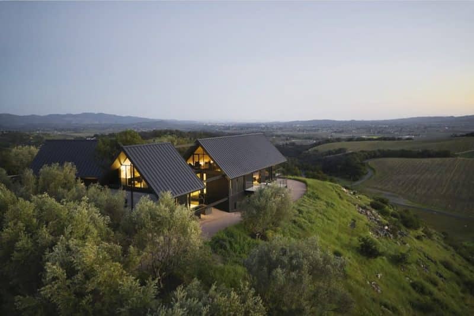
Project: Three Gables House
Architecture: Aidlin Darling Design
Design Team: Joshua Aidlin, Peter Larsen, Ryan Hughes, Mason Hayes, Cherie Lau, Tory Wolcott Green, Michael Pierry, and Sean Kakigi
General Contractor: Grassi & Associates
Location: Napa Valley, California, United States
Area: 4000 ft2
Year: 2021
Photo Credits: Matthew Millman
Perched on ten acres in the hills overlooking Napa Valley, this rural homestead was designed for a family of three seeking a more peaceful life away from the city. After a wildfire destroyed Aidlin Darling Design’s original, mid-construction design, the family was determined to rebuild the modern, resilient home that embraced the agrarian vernacular of the father’s European roots.
The clients are a mother who is transitioning away from her highly successful law career and towards her lifelong passion for farming, an entrepreneur father who is eagerly returning to the agrarian lifestyle of his rural European roots, and their adolescent son who thrives in pastoral settings.
The family selected a hilltop site filled with oak trees and rock outcroppings that offers panoramic views of the surrounding vineyards and undulating terrain.
The Three Gables House is formed by a triad of structures inspired by the traditional clusters of farm buildings found throughout Napa Valley. Its gable roof references the agrarian vernacular of both Napa Valley and the father’s childhood in the Welsh Countryside.
The exterior palette is primarily composed of concrete and steel, both of which are inherently fire-resistant materials. Finely crafted, board-formed concrete makes up the building’s stout base and the majority of its walls.
The standing seam metal, gabled roofs shed rainwater and deflect potential sparks blown in from distant fires.
The open-air entry sequence consists of a corrugated metal roof, painted steel structure, and Corten steel landscape walls. This sheltered walkway provides welcome shade nine months out of the year while strategically framing the surrounding landscape views.
The interior’s meticulously crafted oak cabinets, ceilings, and floors complement the concrete and steel structure. A taught, minimalist approach to the interior details pervades the home with custom steel, stainless steel, and bronze cabinetry sprinkled throughout.
Functioning both as storage areas and as the home’s delicate, tertiary scale, this steel casework serves as complementary jewelry adorning the more robust, industrial framework.
Given that both parents are both gourmet chefs who love cooking elaborate meals for their friends and family, the kitchen and dining room are designed as the heart of the home. The couple insisted on a workspace that could withstand the beating of a typical industrial kitchen; thus, custom, stainless-steel cabinetry by Abimis was in order.
Two large portals that grace the dining room’s east and west elevations open to create a cabana-like entertaining venue during temperate seasons.
Two steel cantilevered decks are direct extensions of the main living area. These verandas are clad in aluminum grating to further mitigate the exterior’s flammability.
Inside, the living room’s wrap-around glazing frames year-round views of the adjacent vineyards.
The master suite is separated by a courtyard that provides light, air, and views into the center of the home while creating a private bedroom sanctuary. The lowest floor incorporates two additional bedroom suites divided by a casual media room.
Each of the home’s gabled structures contains a study for each respective family member. In the main house, the top floor is designed as an open loft for the son to use as a study and craft room.
The wife’s office is in a separate loft space accessed through a rooftop bridge. The treehouse-like space provides her with a quiet, biophilic retreat.
The father’s office is located over the garage. The interior is treated as a glowing white prism with glazing facing both east and west.
This triptych of individual work environments provides the family members with secluded spaces for thinking and creating, while the kitchen, dining, and living rooms embrace the essence of bonding and sharing.
Complementing the main house on the farmstead are two structures. The first is a utilitarian Butler building clad in Corten steel. This workshop is located in the valley of the site, which opens to the property’s vast garden and fruit orchard.
The second farmstead formation—comprised of an infinity-edge pool, hot tub, and hidden pool house—is focused on leisure. All three south-facing components embrace panoramic views of Napa Valley.
