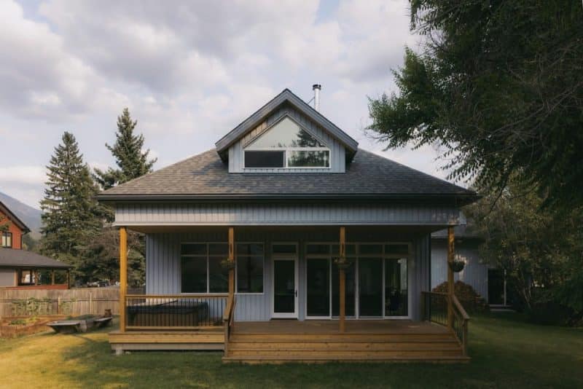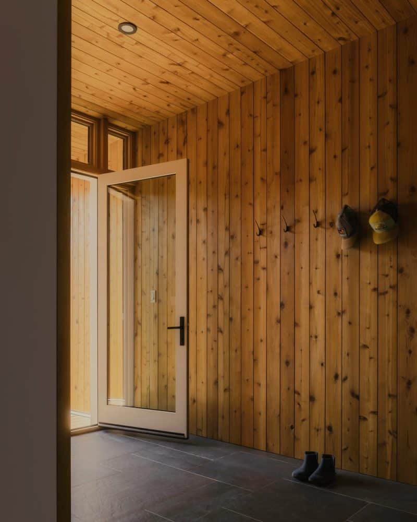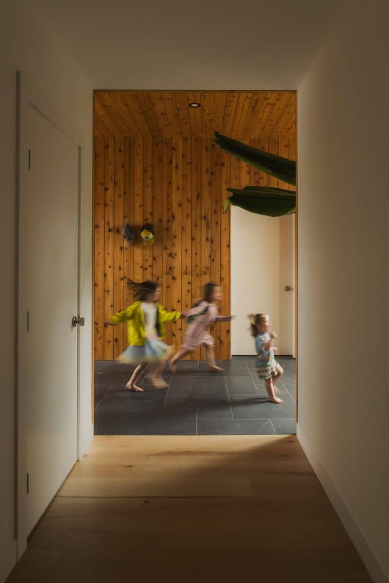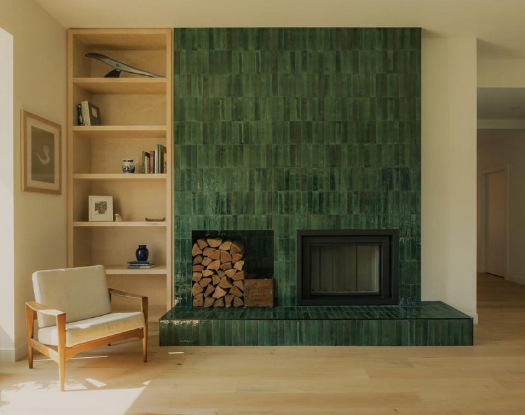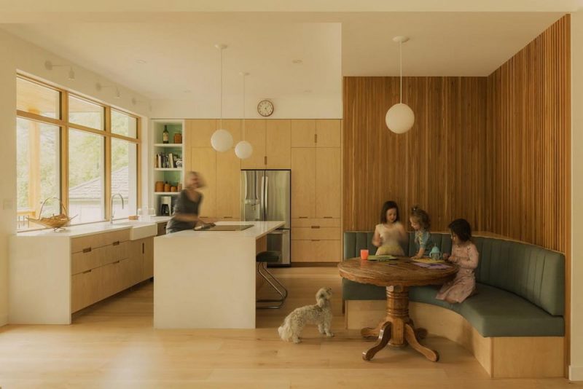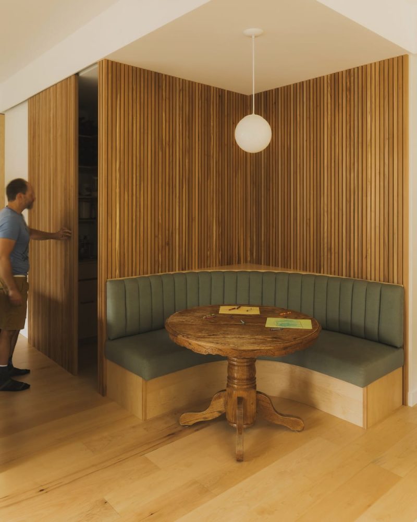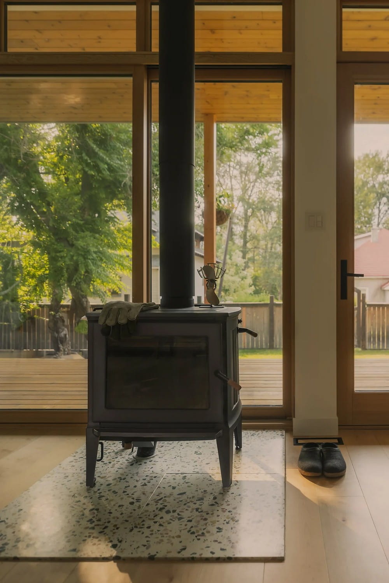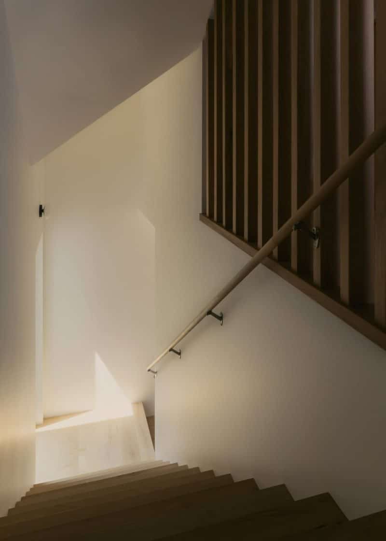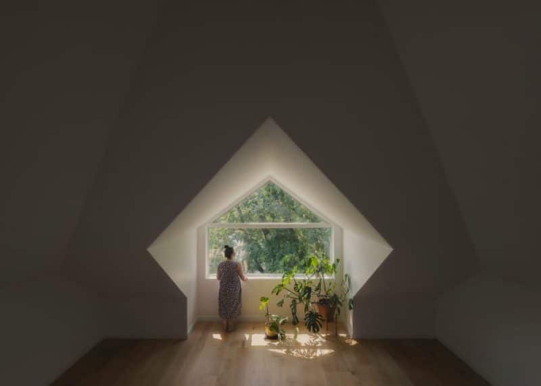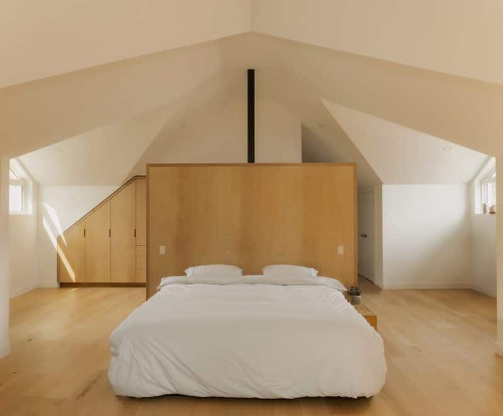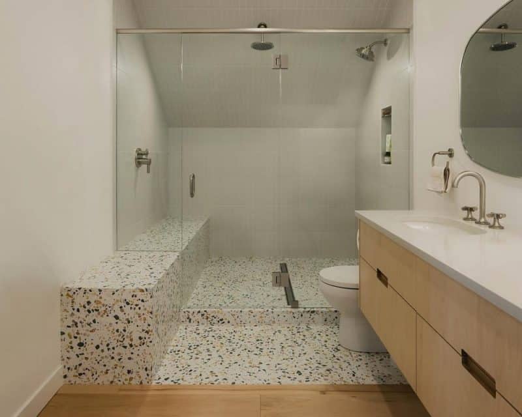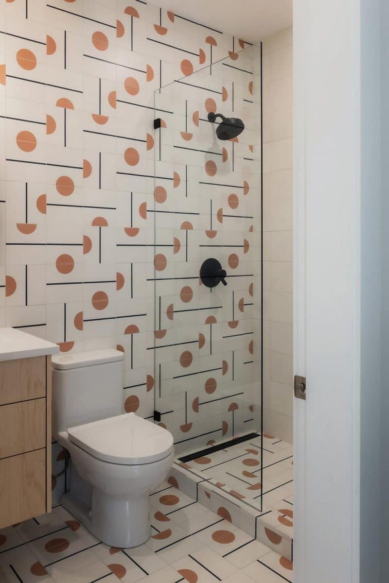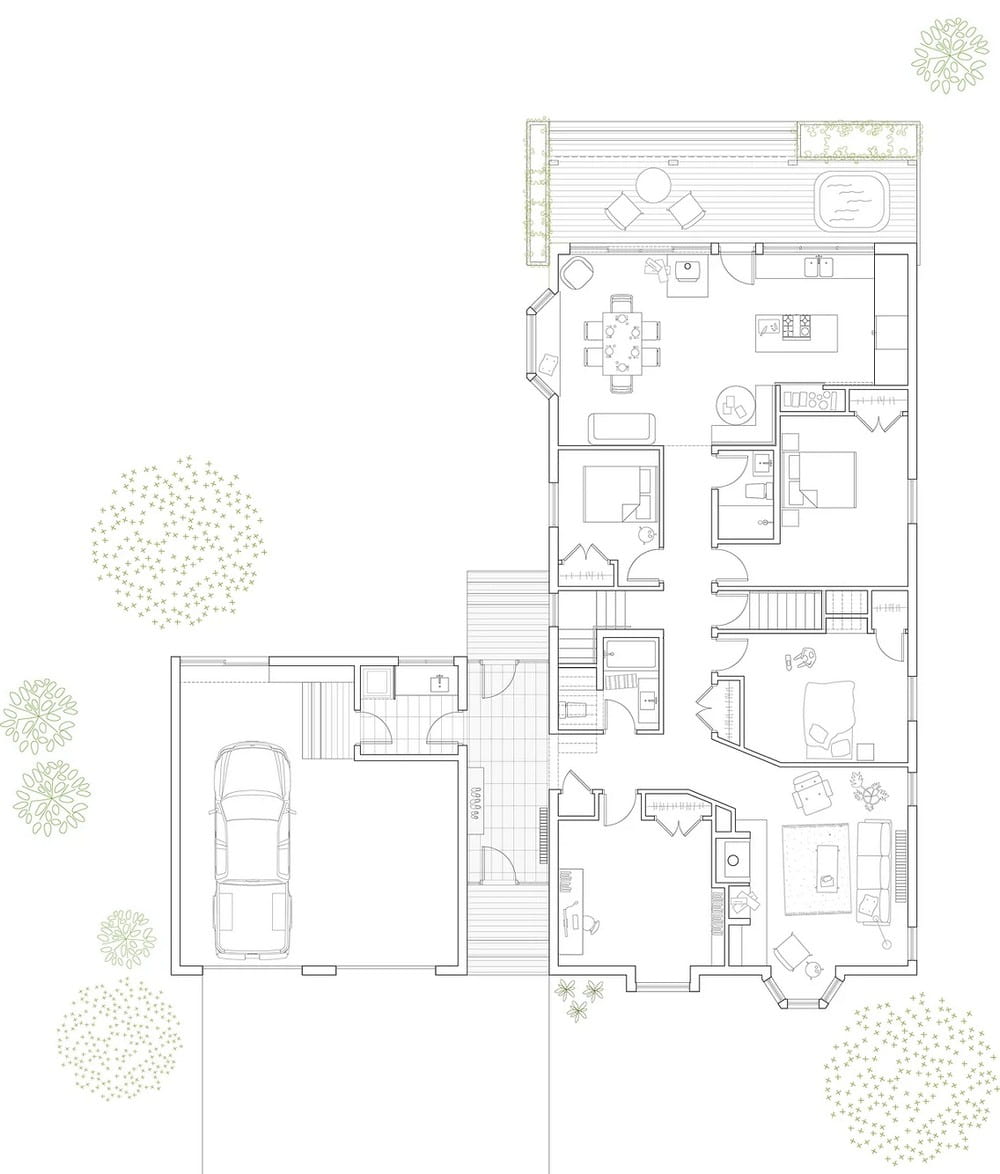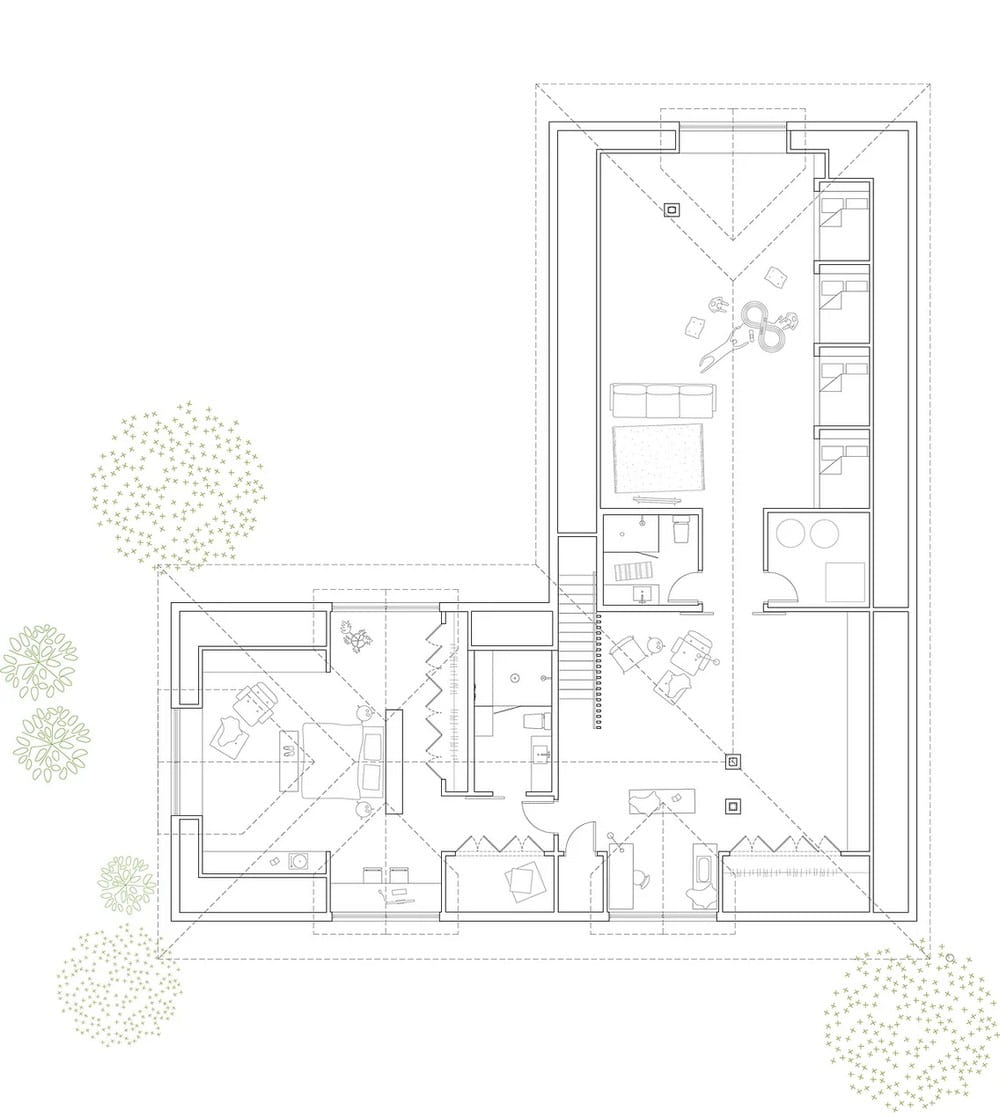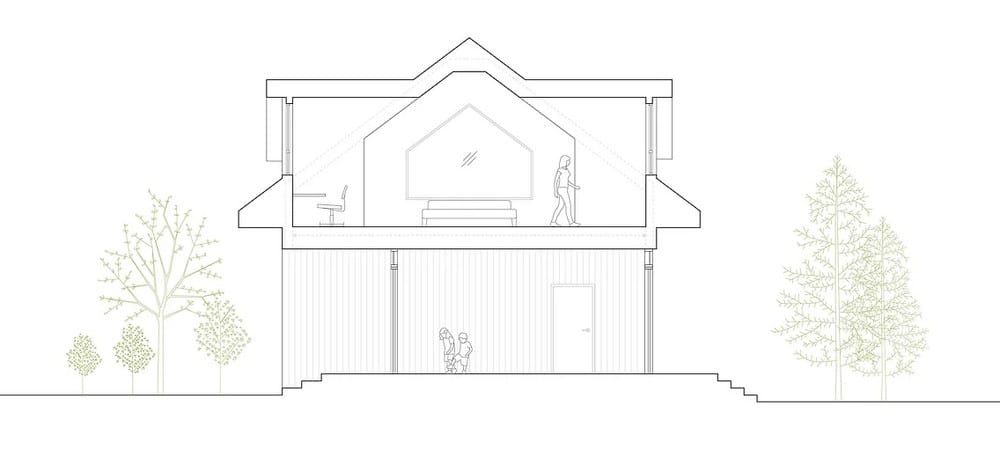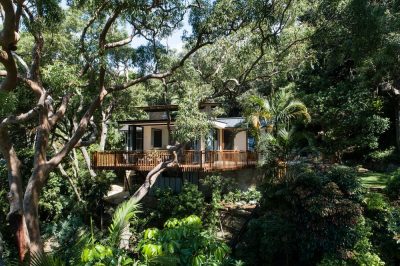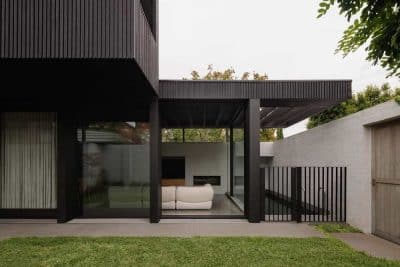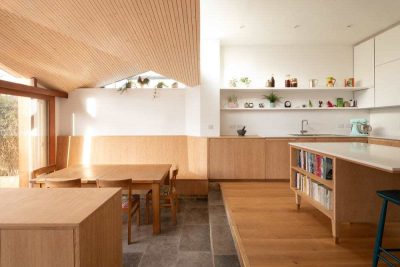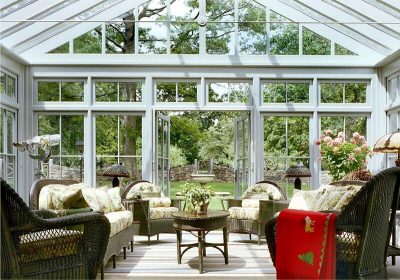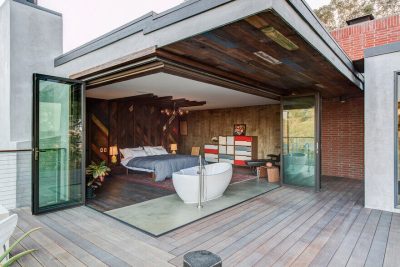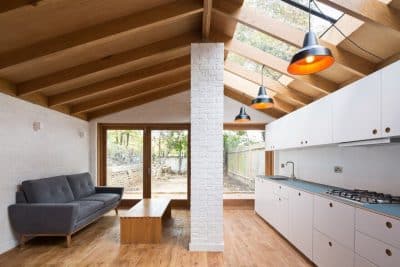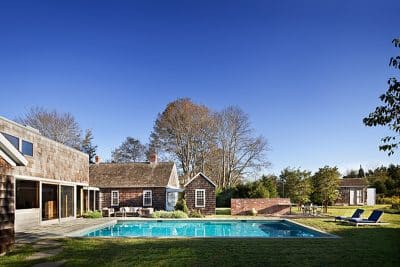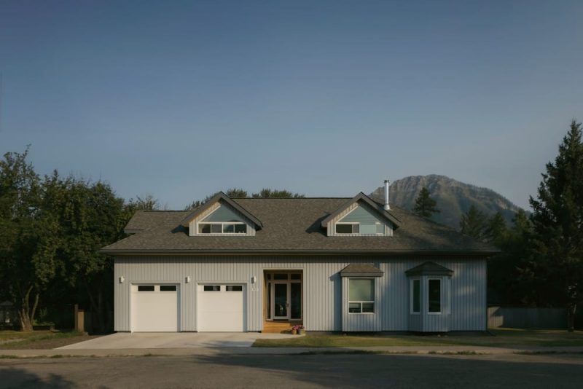
Project: Three Peaks House
Architecture: Twobytwo Architecture Studio
Design: David Tyl & Jenny Bassett
Location: Fernie, British Columbia, Canada
Area: 5300 ft2
Year: 2023
Photo Credits: Hayden Pattullo
Three Peaks House, redesigned by Twobytwo Architecture Studio, stands as a thoughtful reconstruction of a cherished family home in Fernie, adorned with eclectic windows, tall ceilings, and a vibrant exterior. As the family grew, their beloved but aging home could no longer meet their needs, prompting a significant yet sensitive transformation.
Design Challenges and Innovations
Initially, the renovation plan aimed to expand the main floor and transform the attic into a second story. However, it soon became apparent that the existing foundation could not support the additional weight. Moreover, upgrading the original structure to meet modern energy efficiency standards was found to be impractical. These discoveries led to the decision to reconstruct the building, carefully preserving the unique characteristics of the original home.
Sustainable and Sympathetic Architecture
Twobytwo’s revised design not only pays homage to the original aesthetic but also incorporates a suite of modern upgrades. The new building is designed to meet BC Step Code 5, indicating it is net-zero energy ready, meaning it produces as much energy as it consumes. This level of energy efficiency represents a significant upgrade, bringing the charm of the old into compliance with contemporary environmental standards.
Thoughtful Design Elements
The reconstruction maintains the original height but includes new dormers to maximize space and frame stunning views of the surrounding mountains, specifically the Lizard Mountain Range. Vaulted ceilings supported by steel portals add a sense of expansiveness to the upper floor, particularly in the primary bedroom where each dormer offers a picturesque view.
Interior Harmony
Inside, the house features a warm palette with vibrant color accents. An enclosed breezeway, clad in cedar, beautifully links the indoor and outdoor spaces, acting as a transitional zone between functional and living areas. Playful colorful tiles and grout throughout the home, along with custom millwork in the kitchen and dining area, add a personalized touch. A cozy banquette provides a communal space for family gatherings, reinforcing the home’s welcoming atmosphere.
Conclusion
Three Peaks House by Twobytwo Architecture Studio is a masterful blend of historic charm and modern functionality. It showcases how architectural ingenuity can address structural challenges while honoring the spirit of a family’s cherished home. Through its design, the house remains a beacon of both heritage and innovation in its community.
