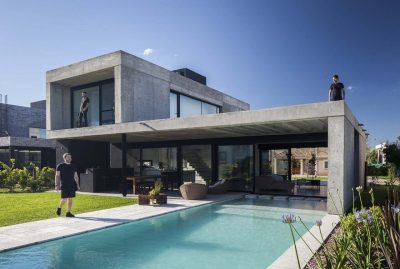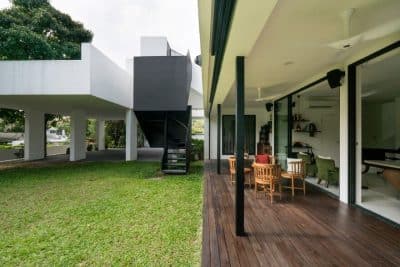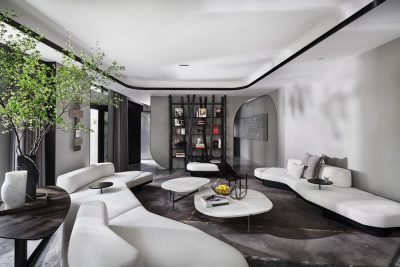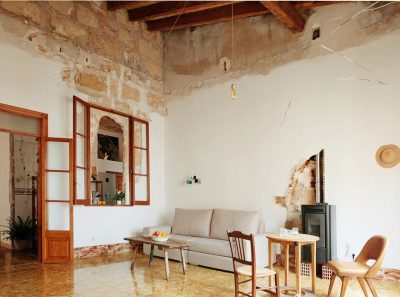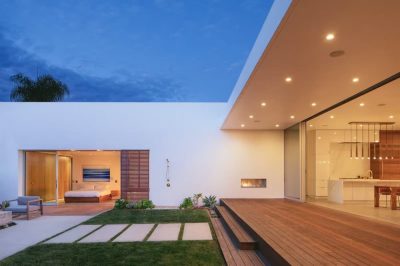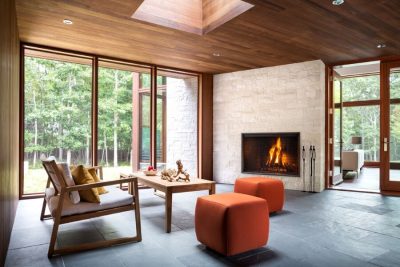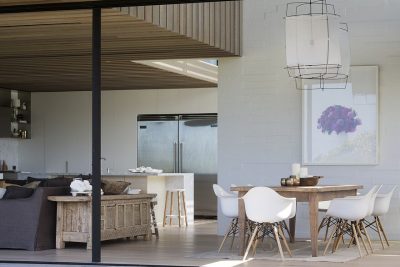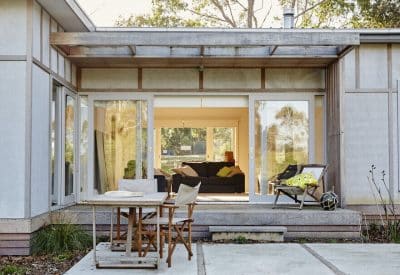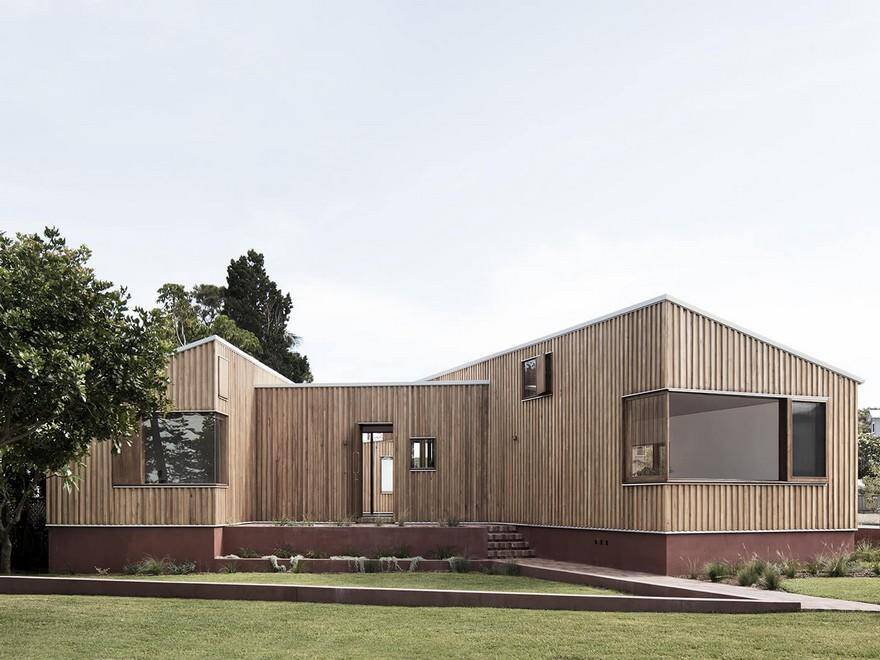
Project: Three Piece House
Architects: TRIAS Studio
Builder: GTS Constructions
Location: Newcastle, New South Wales, Australia
Selected furniture from Seeho Su, Armadillo & Co, Muji
Photographer: Benjamin Hosking
Nestled on a wedge‑shaped corner lot in coastal Australia, Three Piece House by TRIAS Studio reimagines suburban living as a small‑scale, high‑impact experience. Designed for a couple eager to downsize, this 114 m² home—and its 22 m² studio—cluster around a raised brick platform, creating private courtyards that welcome nature, light, and community.
Anchored Above the Floodplain
Rather than elevate the dwelling on stilts, Three Piece House sits firmly on a solid masonry base raised 1.5 m to satisfy flood controls. Moreover, this brick podium—built from recycled bricks salvaged on‑site—lends heft and permanence, referencing Jørn Utzon’s “Platforms and Plateaus” while telling the story of the home’s predecessor.
Courtyard‑Centric Living
The U‑shaped plan wraps two main pavilions and a separate studio around dual courtyards. Consequently, the extroverted southern porch opens to river views and neighborly chats, while the introverted northern courtyard—shaded by deciduous vines—offers a peaceful haven for family gatherings. In addition, sweeping sliding doors dissolve thresholds, encouraging life to unfold both within and beyond the brick platform.
Compact Interiors, Expansive Volume
Inside Three Piece House, compact footprints expand through generous ceiling heights and carefully cropped openings. A reading corridor, bathed in winter sun, bridges the living and sleeping pavilions, and its continuous brick floor blurs indoor‑outdoor boundaries. Meanwhile, corner windows reveal constantly shifting vignettes of sky, foliage, and street, animating each room with daylight’s passage.
Weathering‑Informed Materiality
Furthermore, the project embraces materials that age gracefully. Silvertop Ash clads the skillion roofs and walls, silvering over time, while earthen‑red render echoes the rust tones of coastal ships. Inside, the recycled brick platform resurfaces as an island bench and fireplace hearth—celebrating reuse, memory, and the poetry of transformation.
Responsive Sustainability
Finally, Three Piece House adapts to seasonal rhythms through passive strategies. Ocean breezes fuel cross‑ventilation, while stack effects draw heat from the sunlit corridor. Deciduous vines provide summer shade, and a fireplace warms winter evenings. Solar panels, battery storage, rainwater harvesting, and greywater recycling further reduce the home’s ecological footprint.
By prioritizing “less but better,” Three Piece House proves that small living—and thoughtful design—can create a rich, unpretentious suburban retreat.


















