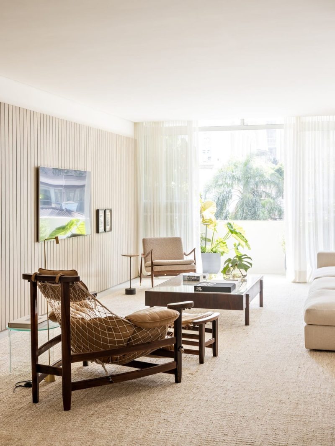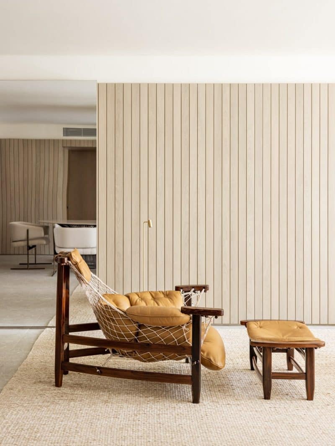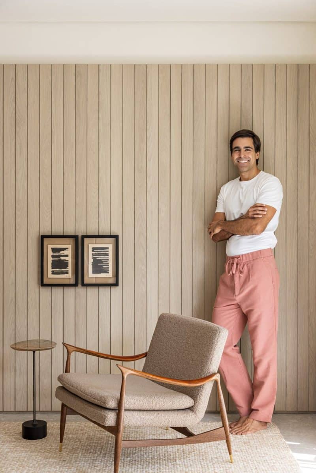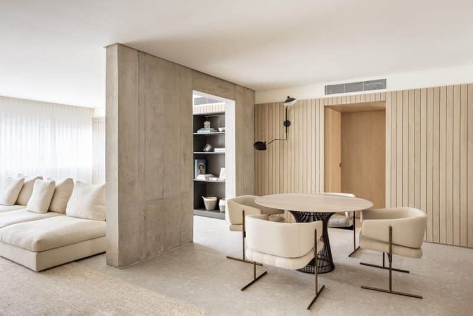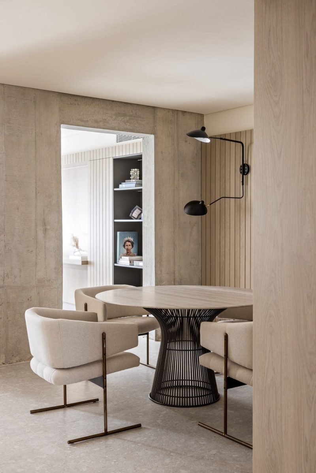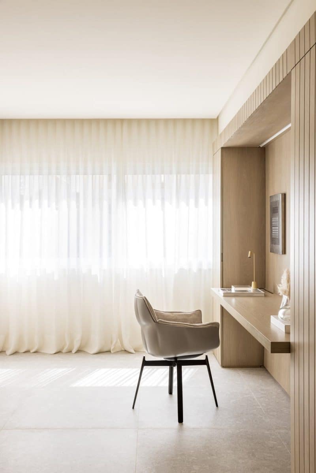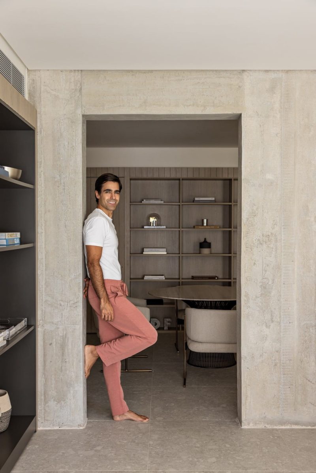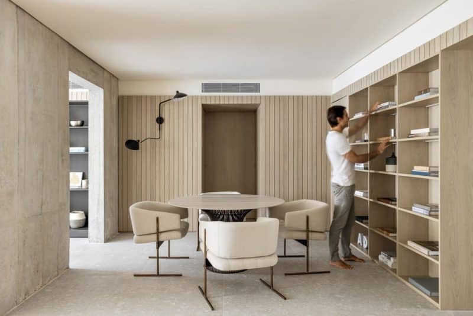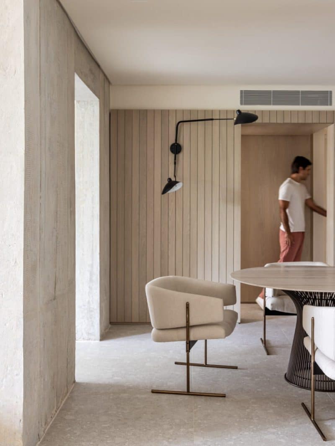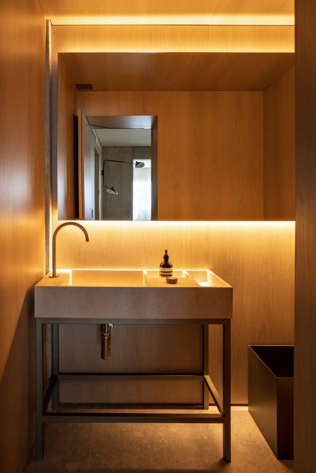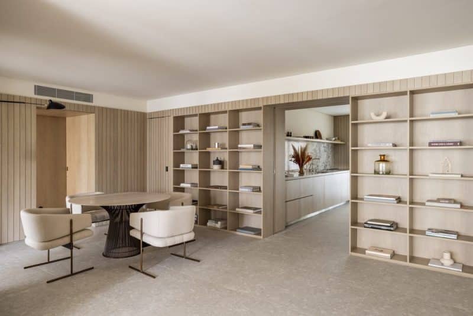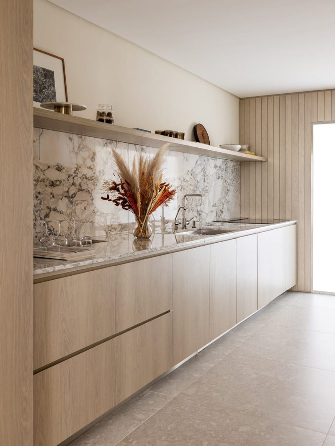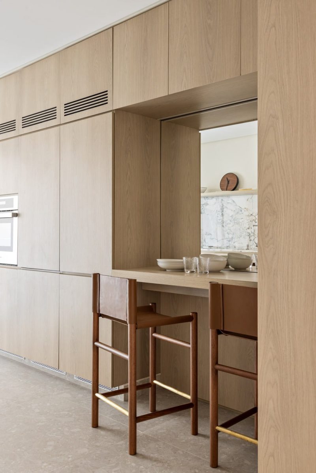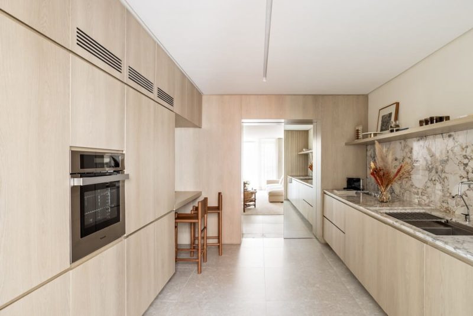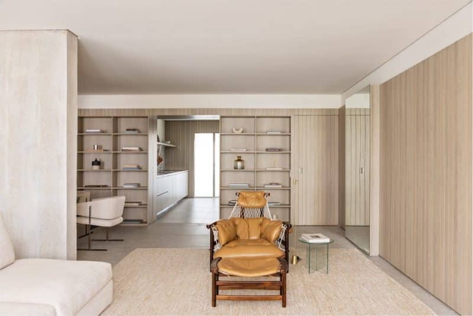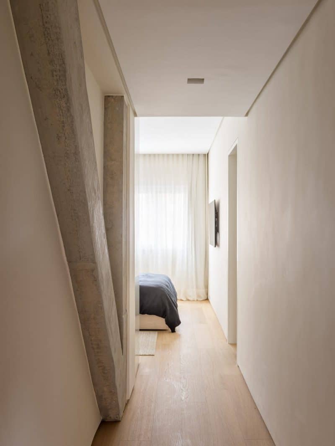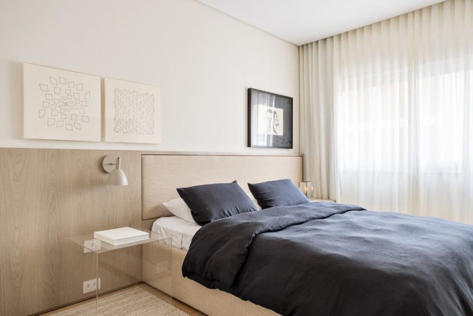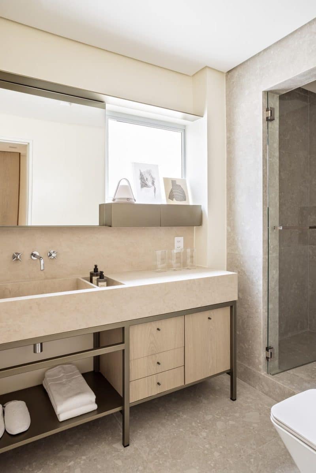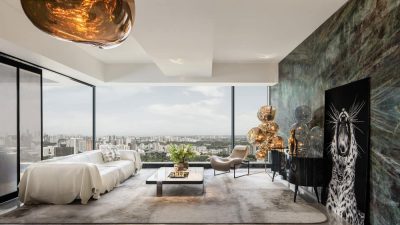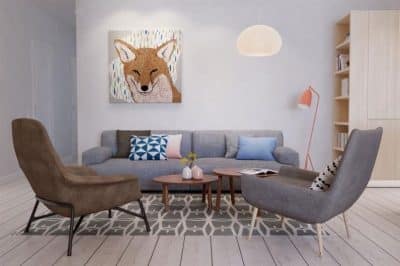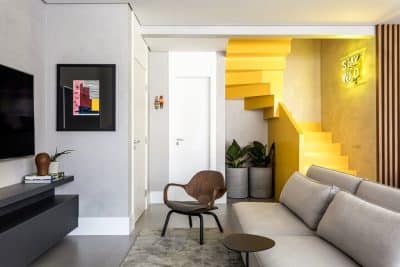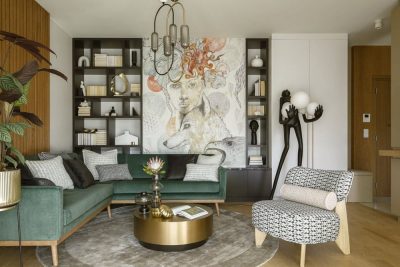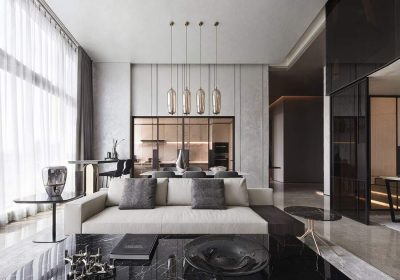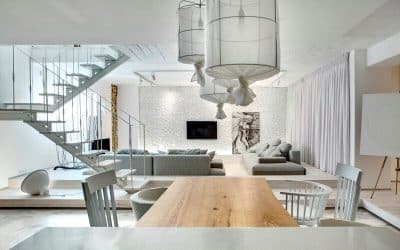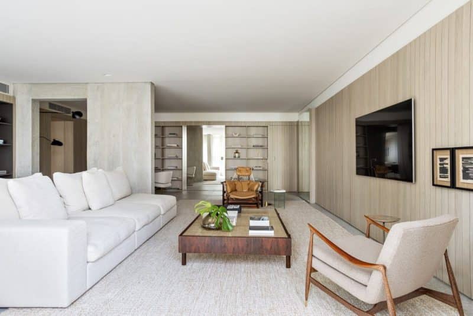
Project: Tietê 156 Apartment
Architecture: Alexandre Dal Fabbro
Collaborator: Mayara Marques
Location: Jardins, São Paulo, Brazil
Area: 156 m2
Year: 2023
Photo Credits: Fran Parente
Owner/family profile (information provided in your office briefing at the time of project development).
Single, 35 years old. The project architect is the resident himself.
What were the owner’s requests and expectations for the project and how were they met?
I wanted a smooth, flowing apartment. With light colors and not too dark. My old apartment had darker wood and I ended up getting sick of it. For this new house I wanted something timeless and extremely soft that could work with natural light and bring the landscaping I proposed for the balcony into the house. In fact, when choosing the apartment, one of the criteria was that it had a balcony, which is a very important part for me, a kind of breathing space.
Is it construction, renovation or interior design renovation? If it was a renovation, what was the internal distribution of the property like afterwards?
Total renovation. The original apartment had 3 bedrooms, no bathroom, a staff room and a very narrow laundry room. The layout was transformed into a two-suite apartment, with the master having a closet in place of the staff room, a toilet was created for the living room and the laundry room was expanded.
What is the inspiration and conception of the Tietê 156 Apartment project?
I wanted an apartment that was dressed by the architecture itself. That’s why carpentry is an essential part of the renovation. I wanted the project to depend as little as possible on works of art so that the apartment would look beautiful and so that I could acquire my paintings over time but without the apartment looking unfinished due to lack of flooring. Another important aspect is that the solutions were designed to have as much indirect lighting as possible.
Is there a starting point that you consider to be the key to the project?
Open the third bedroom to the living room and take advantage of the existing pillars that appeared in the break as elements of the interior architecture. Even the bathroom has a piece of exposed pillar.
Description of each environment (concept, materials used, etc.).
• Kitchen: The kitchen can be integrated with the living room through a 1.40m wide mirror sliding door. When it is integrated, the kitchen seems more like a social space in the house as most of the appliances such as microwave, refrigerator, hood and dishwasher are hidden in the carpentry. This uses the same wood as the living room and is complemented by a marble with personality that completes the space. Another important aspect that brings this social aspect to the kitchen is the shelf above the sink with books and decorative objects.
• Bedroom: The entrance to the room begins with a statement: The exposed beam pillar. The bed part has a headboard in joinery from end to end of the room and with tapestry on the bed part. Paintings by Florian and Barsotti complement the decor.
• Living room/dining room: The starting point for defining the layout of the room were the visible pillars that, before the renovation, were hidden within the wall of the third bedroom, which was integrated into the social environment. I wanted these pillars to form a portico, so I ordered the construction of the beam that joins the pillars. Another important aspect are the slatted panels that surround the entire social environment and encompass different solutions alongside it, as niches, doors, and the office. I love built-in joinery solutions because they bring a much greater architectural sense to the space. The panel also works as a source for indirect lighting with light that shines onto the ceiling and more specific lighting, such as in niches and the office. The panel also hides the entrance and bathroom doors, and frames the niche that forms a hall for the bedroom doors.
In terms of layout and furniture, a large 3.25m sofa dictates the composition. The cultural heritage coffee table and Danish armchair from Etel bring a sophisticated air to the room. The raft armchair brings an air of coziness and is purposely directed towards the balcony. The Husk Chair, designed by Patricia Urquiola, makes the environment younger and more current. The dining room with a 1.30m diameter table ideal for card days is surrounded by senior armchairs by Jorge Zalszupin.
• Bathroom: For the bathroom I wanted something dramatic. That’s why it’s entirely covered in wood and has indirect light only around the mirror. An important detail is the corner of an exposed concrete pillar that I decided to take on.
• Balcony: The balcony is the apartment’s breather. Created by me and bia abreu, the plants are organized in ceramic vases painted in gunmetal gray and suspended metal boxes.
Is there any special object or accessory that deserves to be highlighted, for example, as something ordered abroad or as a collectible?
Kitchen stools: Designed by Alexandre Dal Fabbro
Painting in Nanking and stainless steel in the office: Pro Arte – artist Jê Américo.
Comic duo alongside the Danish one: Brought back from a trip to Portugal, Artist Gustavo Mendez.
Jader Almeida side table from the tenth anniversary special edition.
Serge Mouille dining lamp.
