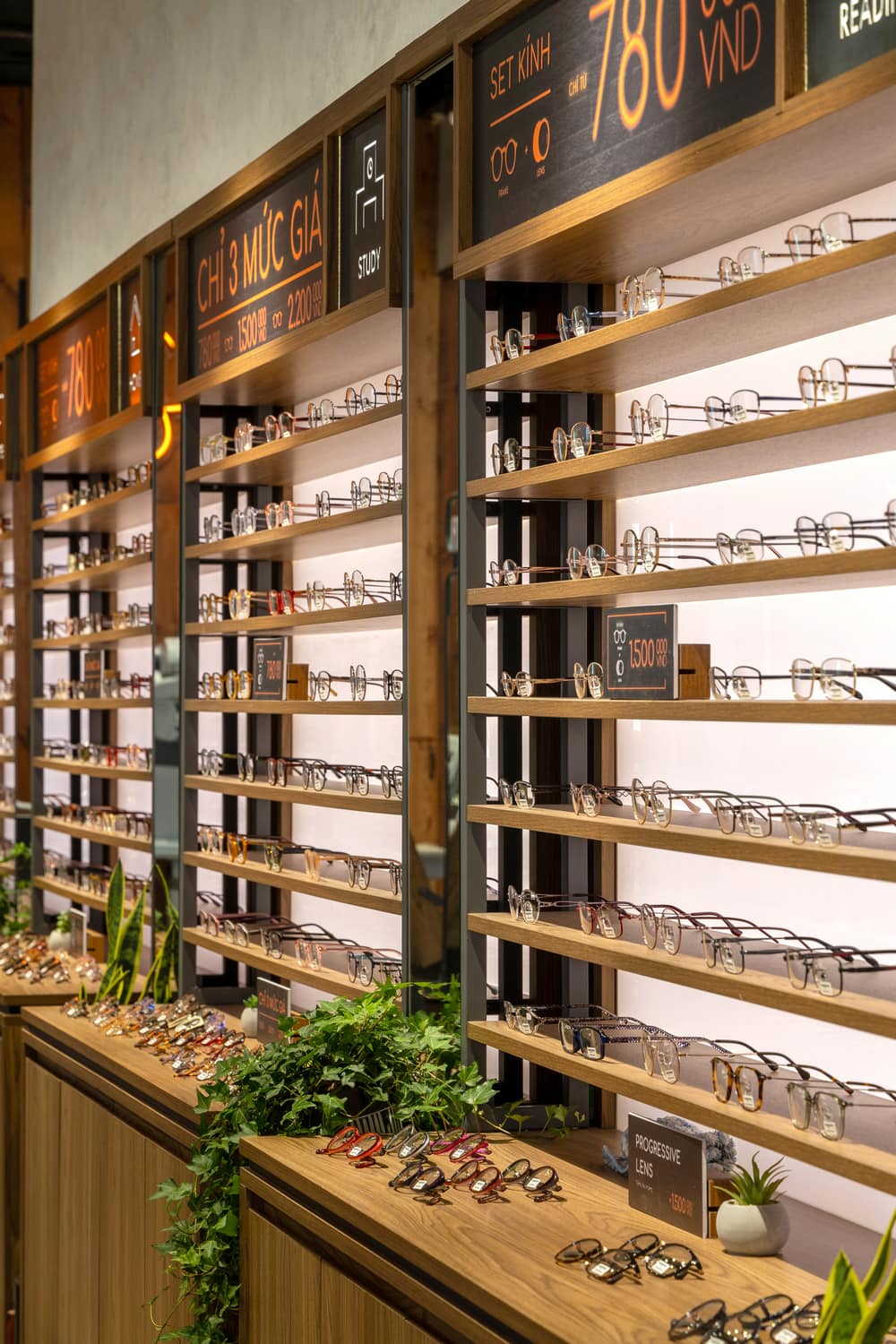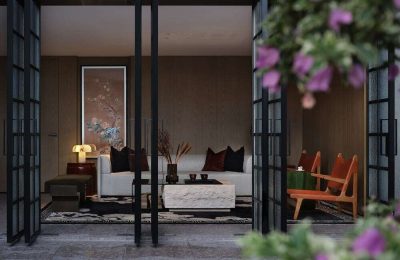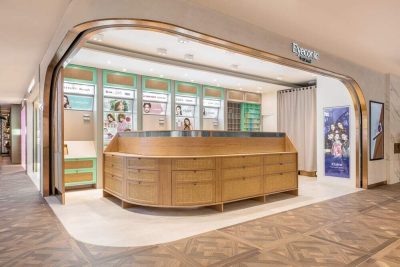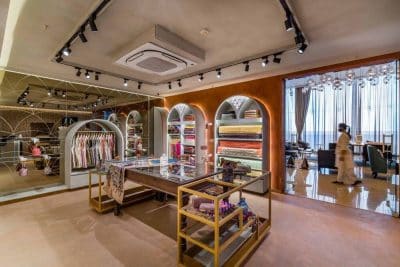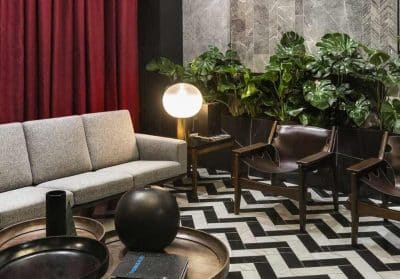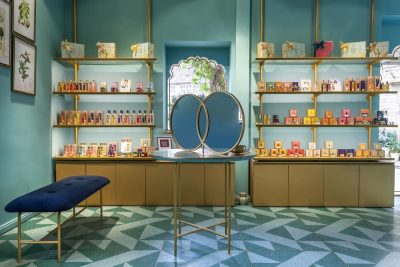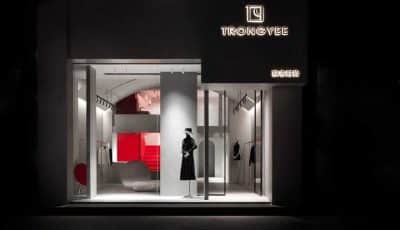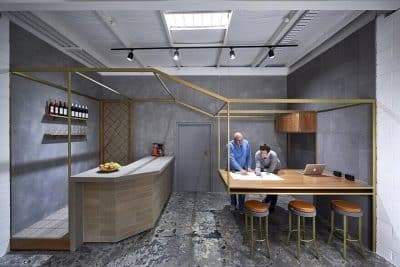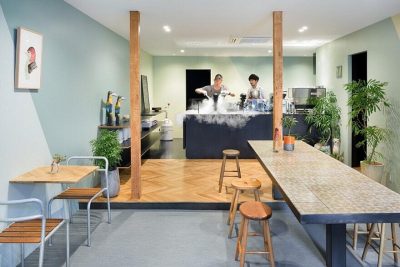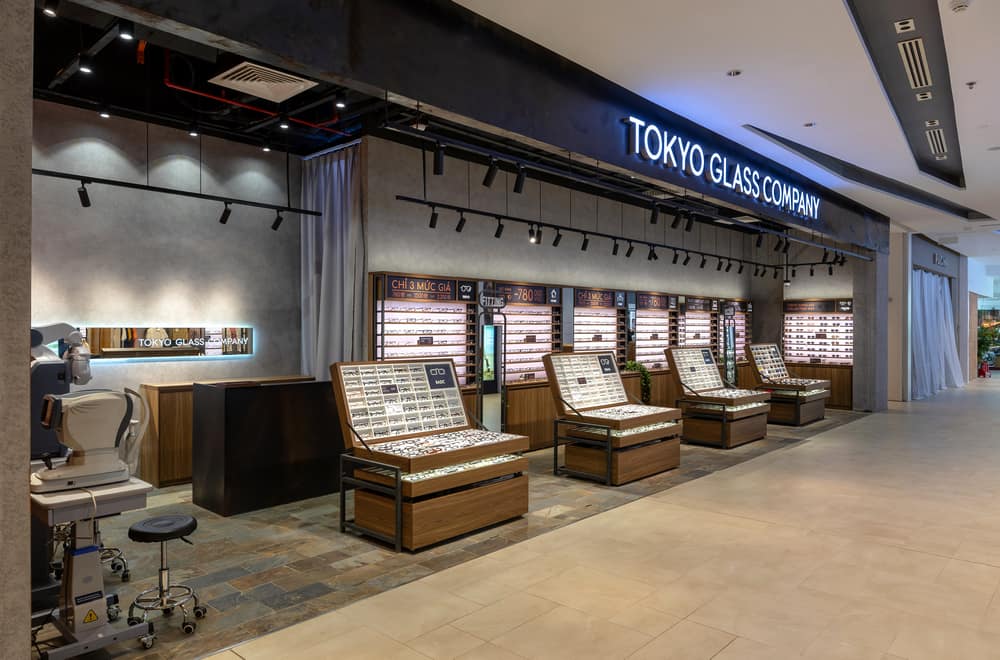
Project Name: Tokyo Glass Company – Indochina Plaza Ha Noi
Office Name: Semba Vietnam
Lead Architects: Mamoru Maeda(前田 護)
Project location: 241 Xuan Thuy, Dich Vong Hau, Cau Giay, Hanoi 100000, Vietnam
Completion Year: June 2023
Gross Built Area (m2/ ft2): 53.4 m2
Photo Credits: Trieu Chien
1. About the inspiration of the project and the key concept
The design concept is “A SHOP that renovated from a worn-out warehouse”.
A design that ignores the environment is hard to exist nowadays.
Because of that, this concept was born by transforming the “3Rs” of Reduce, Reuse and Recycle.
There is a charm that can only be found in natural material.
It’s a unique texture of the natural materials. This is what creates a natural material feeling and natural texture that cannot be achieved with artificial materials. The texture of natural materials changes over time, and the more you use them, the more they blend into your space, so you can enjoy their changes throughout the years and use them for a long time without getting tired of them.
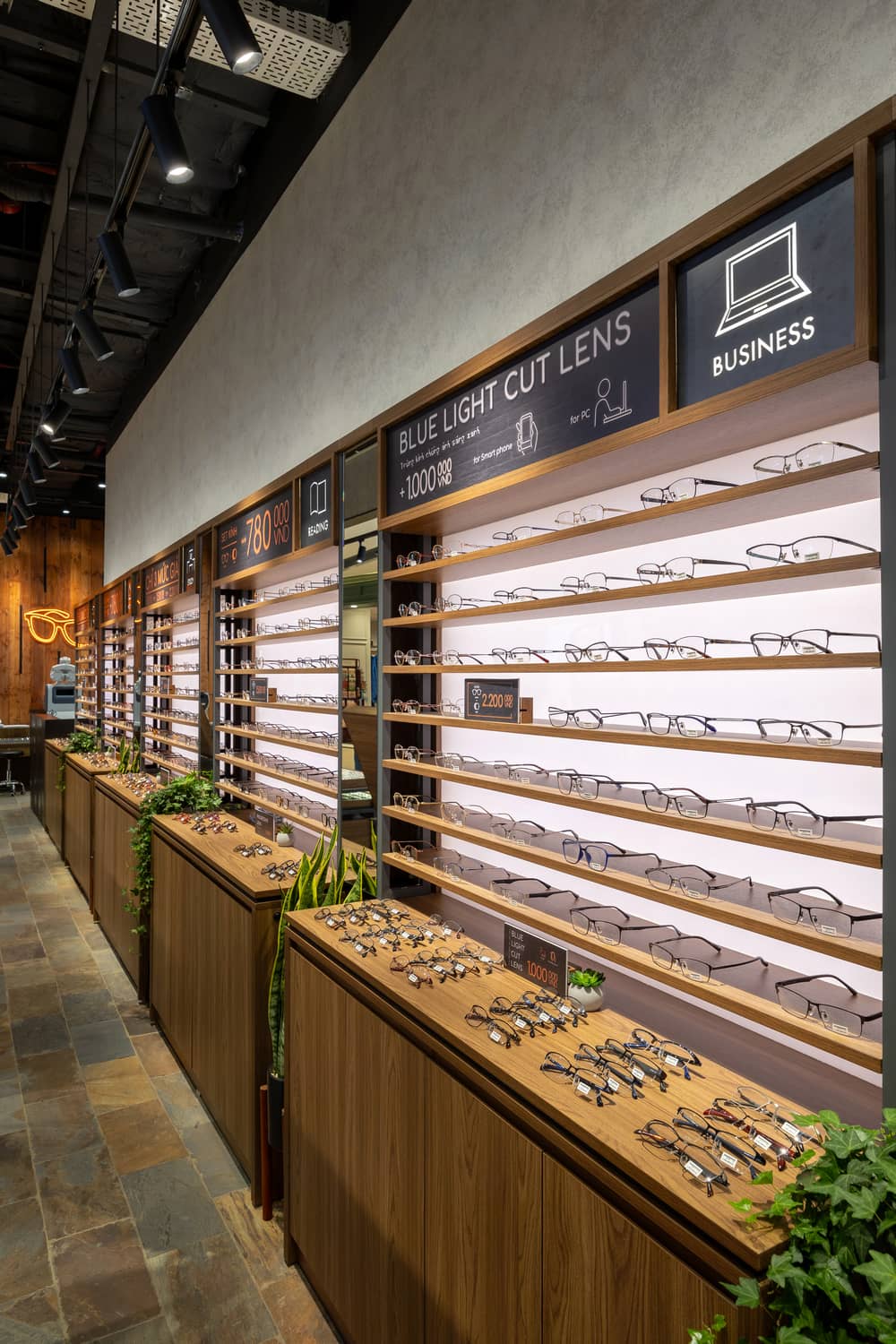
Natural material can utilize the characteristics of the material itself. In other words, artificial materials require energy when processed. However, natural materials are characterized by their ability to reduce the amount of energy required for processing.
Accordingly, the impact on the natural environment can also be reduced by reducing waste disposal.
There was no doubt that visualizing the “3Rs” of Reduce, Reuse, and Recycle would help clarify the concept.
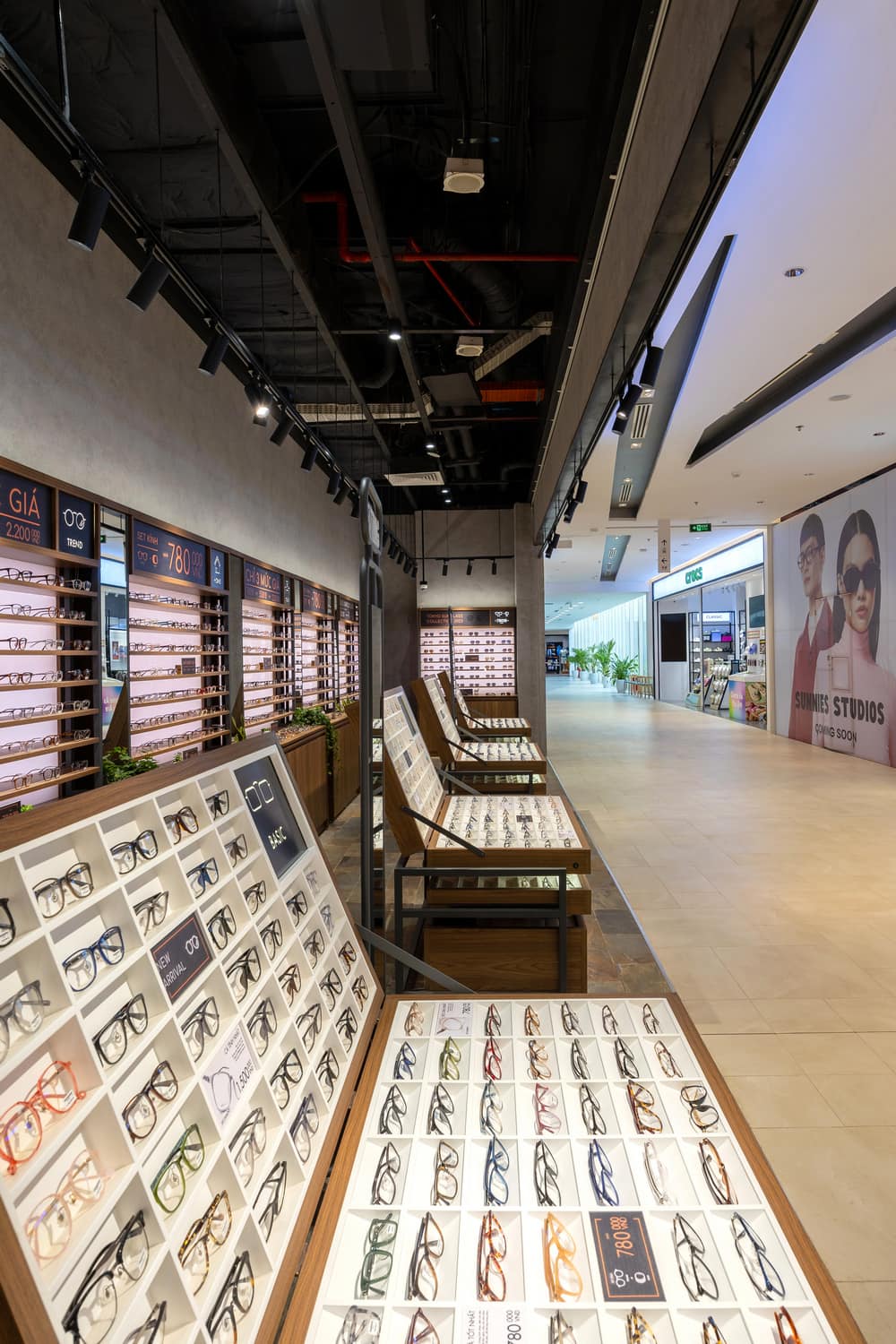
Reduce refers to reducing the number of resources used in the production of a product and reducing the waste it generates.
Reuse refers to repeatedly using used products or their components.
Recycle refers to effectively using waste as raw materials or energy sources.
In the first place, the basic premise is to create the texture of the concept by using a lot of this natural material. However, this material is not to be used only for this project, but rather as a continuous design with the aim of further upgraded in the future as a diversionary building material.
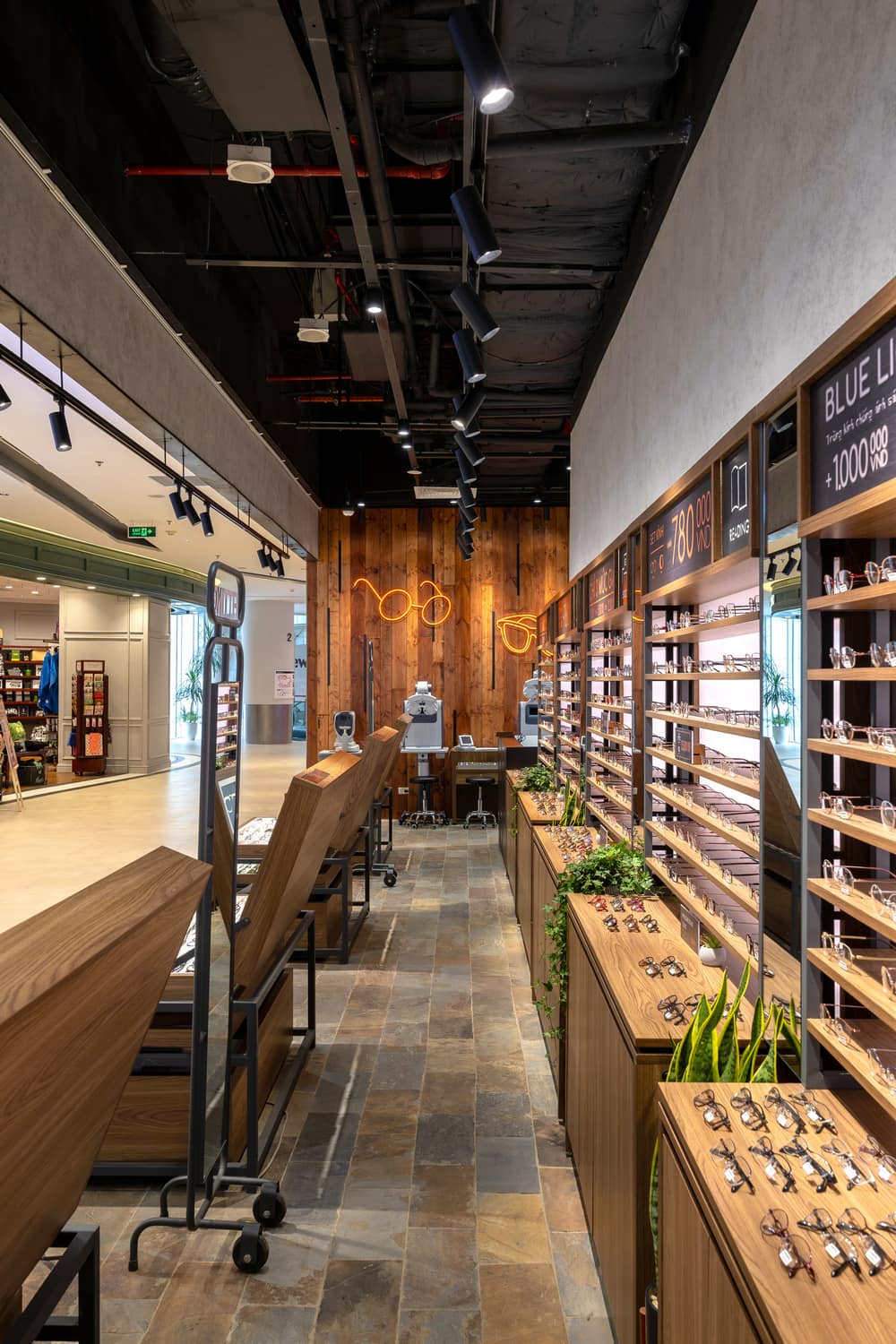
In other words, through this project, we can easily foresee that even if the building is closed or renovated, the building materials currently in use will be further enhanced in value as attractive diversion materials that have aged gracefully over time.
The real purpose of this design is not only reuse, but more importantly, to make the next use of the building materials even more COOL.
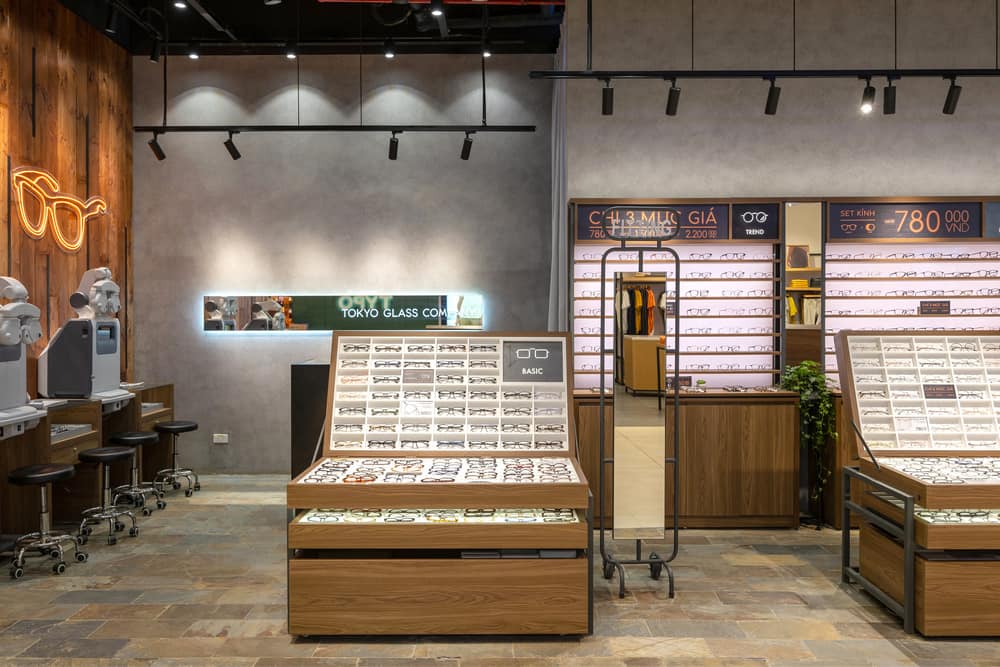
2. About the difficulties we faced and some initial setbacks
The area of the new shop is extremely small. Therefore, we had to think of a different way to display the items than in the previous stores. Conventional display methods tend to lack in display volume. However, if you only focus on display volume, in reality you cannot see the products very well. We struggled to solve these conflicting problems.
Backlighting on the wall was used to highlight the glasses. Furthermore, we amplified the sparkling effect of the lenses by using spotlights. These two light effects aimed to make the glasses stand out in the interior space. Also, the aisle side was designed to look like a secret box that had been opened, aiming for a luring effect.
We considered the purpose of leading passers-by in the MALL to the store, by paying special attention to the LED effect using the overall lighting and pictograms.
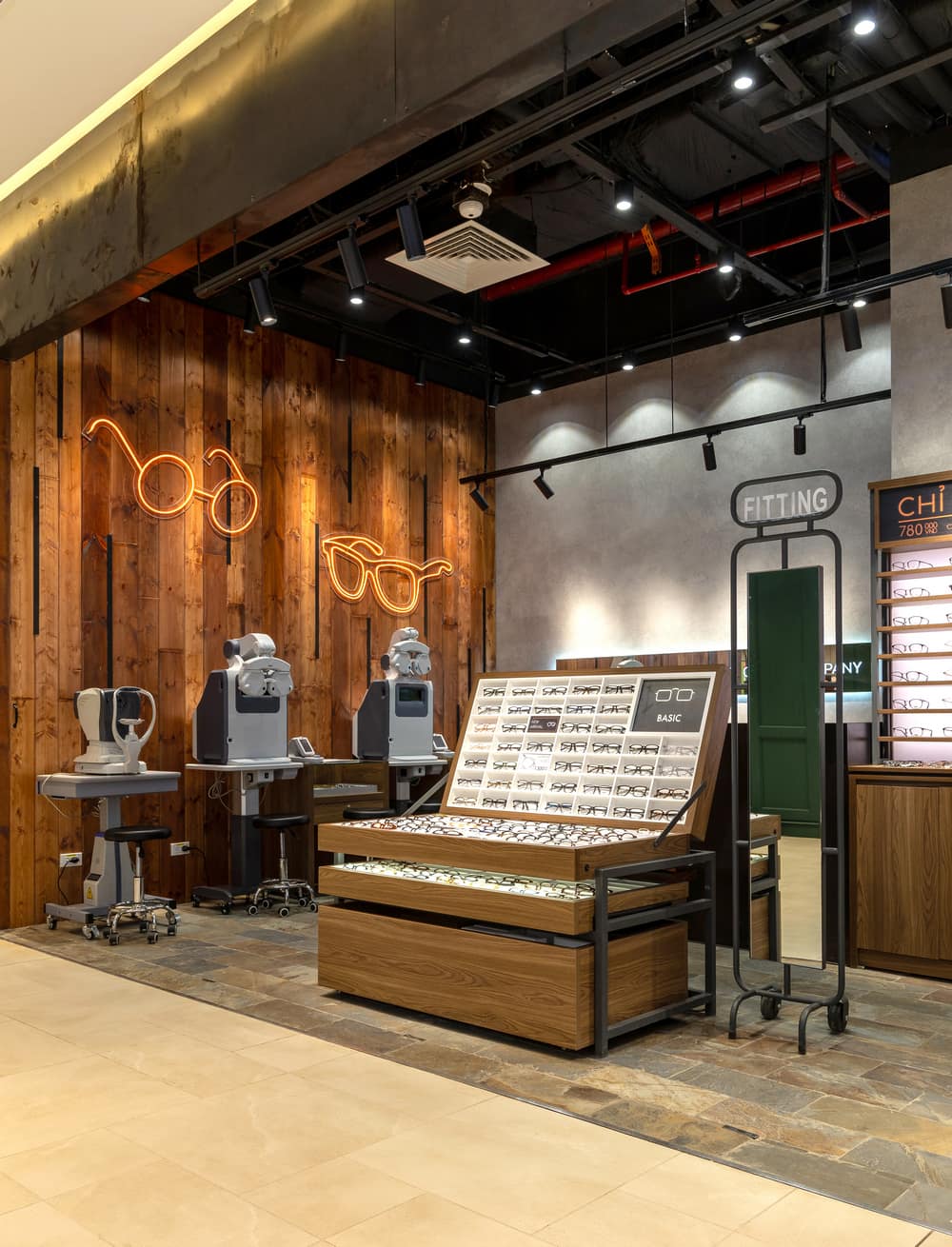
3. Regarding the construction techniques and main materials used in the Tokyo Glass Company
Floor; natural stone
Wall; Mortar paint, natural wood
Ceiling; Paint
Facade; Non-painted steel panel
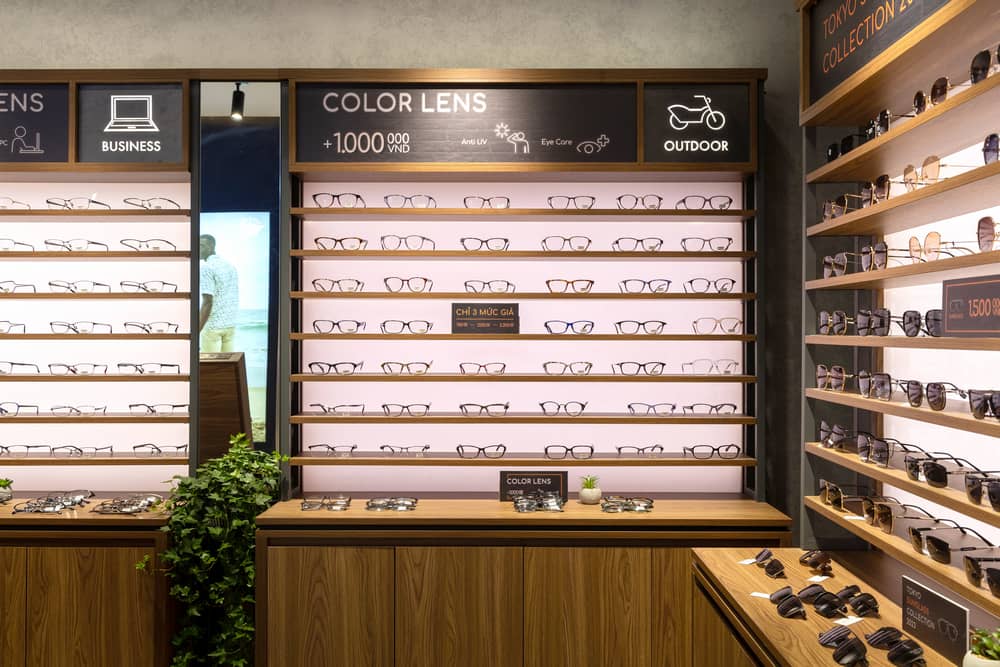
4. Space composition and main reasons
Efficient use of resources is essential in today’s society.
The 3Rs were considered in the design conception phase, with the highest priority given to the 3Rs themselves as a means to convert them into a concept.
We expect that this concept will be completed in the future when this store is renovated or when materials that have aged over time are reused in other stores.
