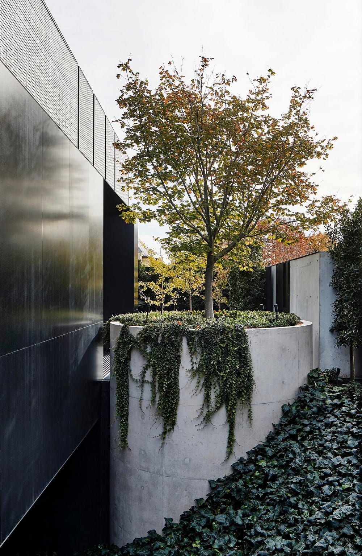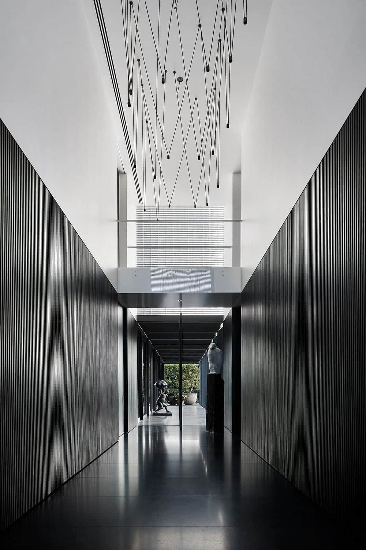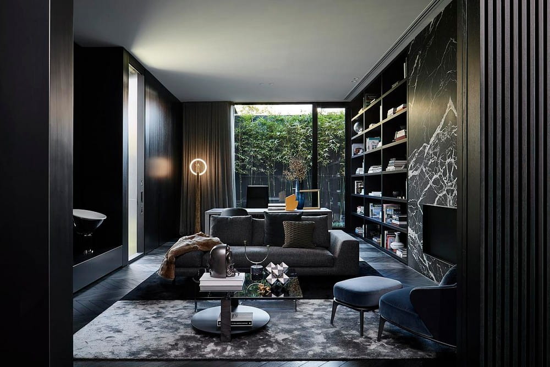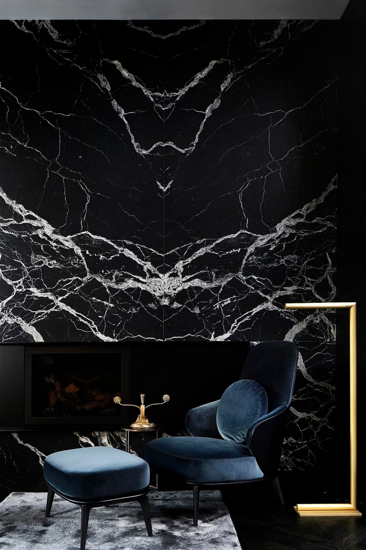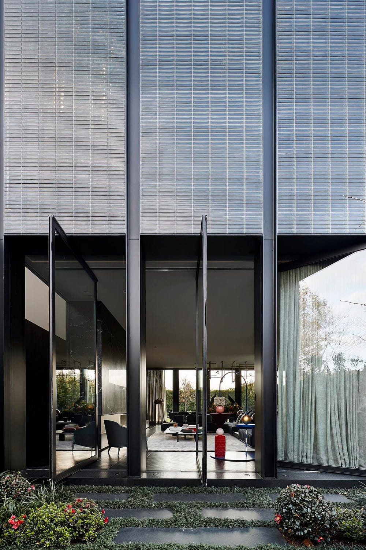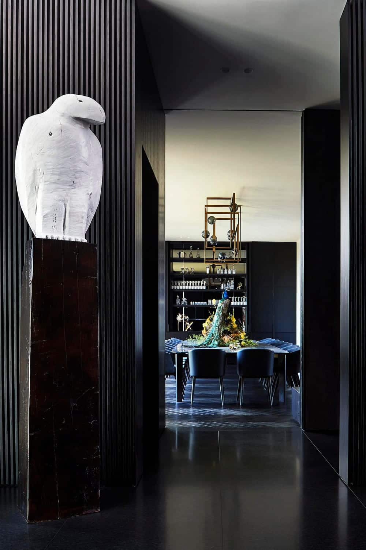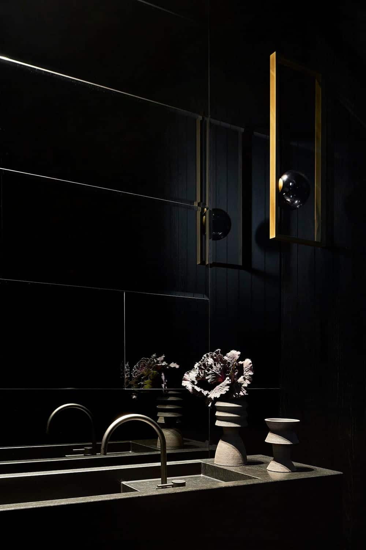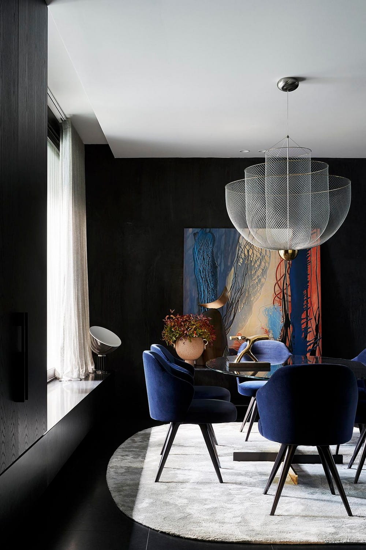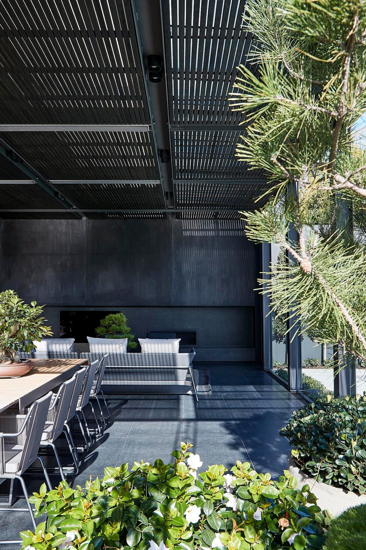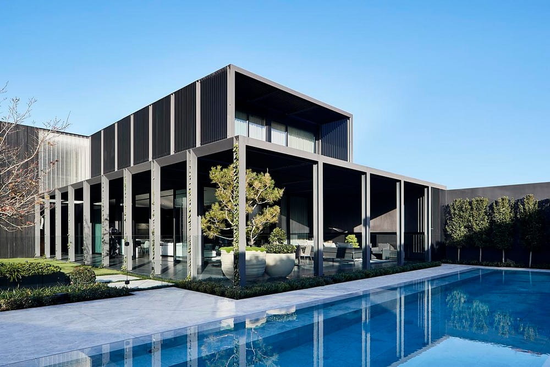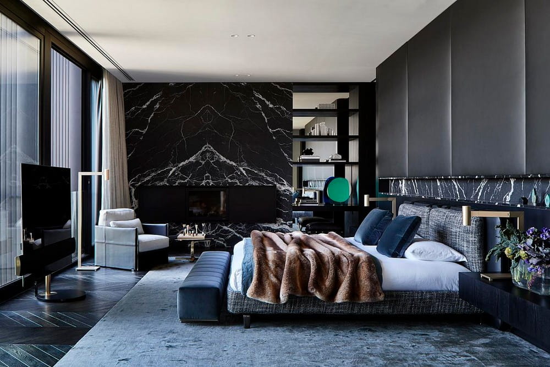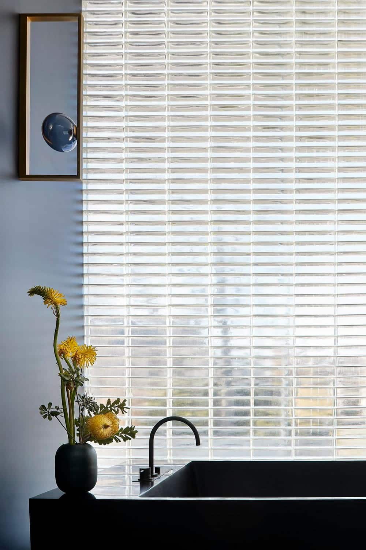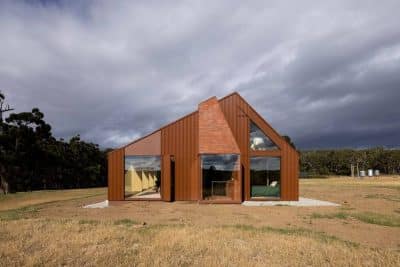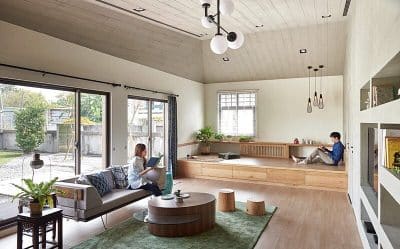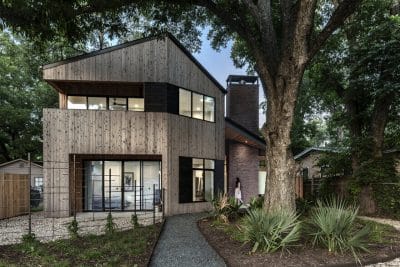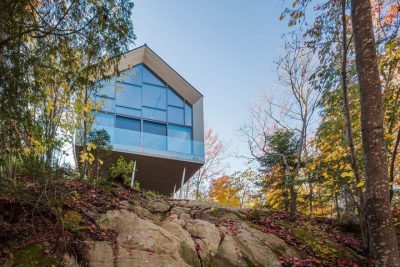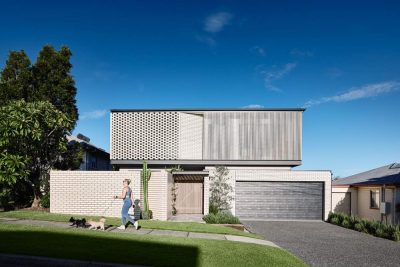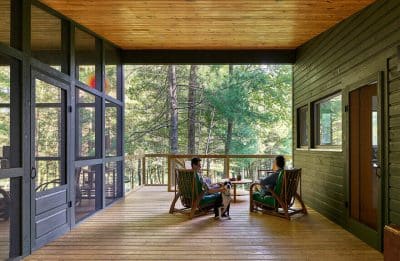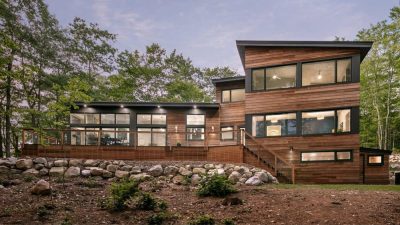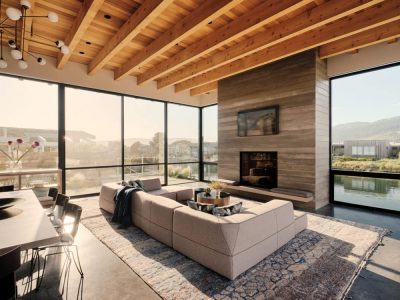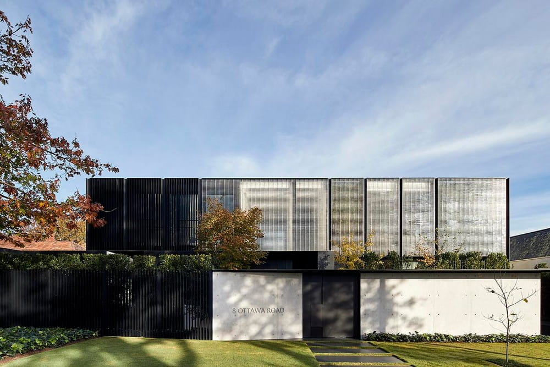
Project: Toorak Residence
Architecture: ADDARC
Location: Toorak, Victoria, Australia
Year: 2020
Photo Credits: Shannon McGrath
Positioned at the end of a quiet cul-de-sac, the Toorak Residence presents a harmonious blend of sensory experiences. Designed for renowned landscape architect Jack Merlo, the home emphasizes a strong synergy between architecture and landscape. It is tailored to accommodate both large formal gatherings and intimate, relaxed family time.
Design Philosophy
The Toorak Residence is a study in scale and materiality, enhanced by the interplay of shadows and light. Solid glass bricks create a translucent veil that captures the tranquil passage of time, imparting a surreal luster and humility to the surroundings. At night, interior lights illuminate the facade, casting an ephemeral glow that transforms the residence into a luminous beacon.
Architectural Elements
Texture and light seamlessly merge within the spaces, creating a kaleidoscope of curated volumes. Each space is dramatic yet timeless, enriched by the presence of shadows and the play of natural light. The use of solid glass bricks not only enhances the aesthetic appeal but also allows for a unique interaction between the interior and exterior environments.
Functional Spaces
Designed with versatility in mind, the Toorak Residence caters to both large formal gatherings and more intimate family moments. The thoughtful layout ensures that every space is functional yet aesthetically pleasing, offering a perfect balance between grandeur and comfort.
Conclusion
The Toorak Residence sets a new benchmark for dramatic architectural design, allowing its occupants to take center stage. With its seamless integration of architecture and landscape, this home stands as a testament to the power of thoughtful design and the beauty of harmonious living spaces.
