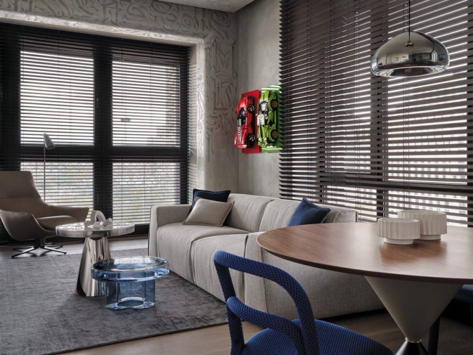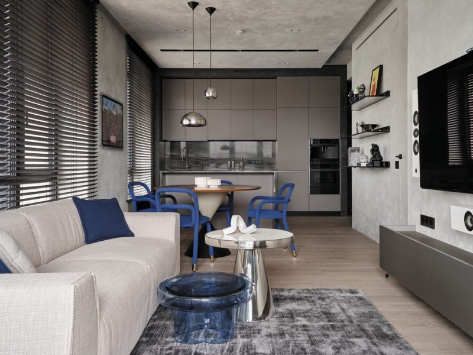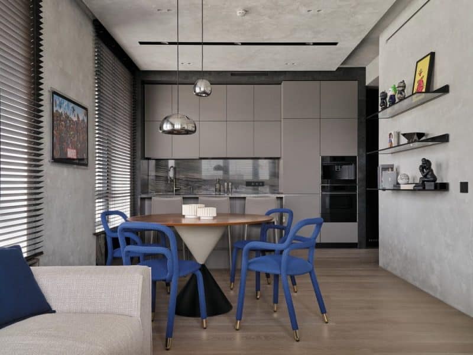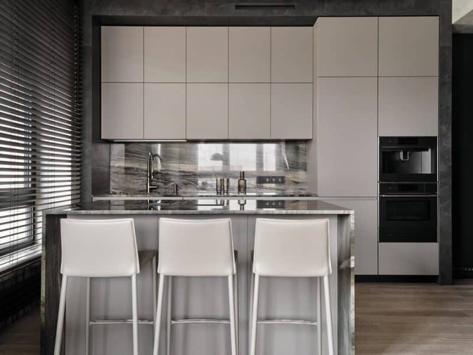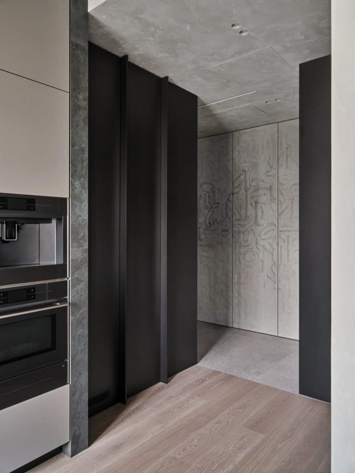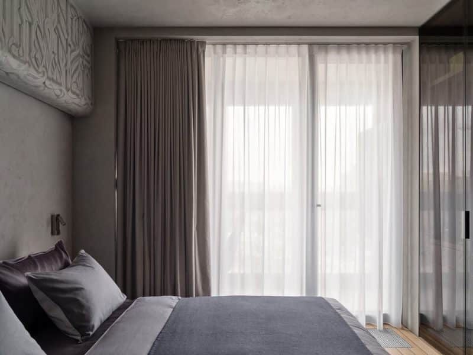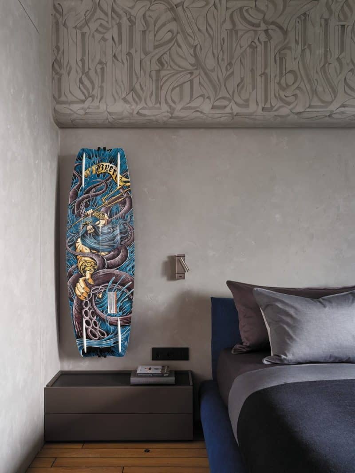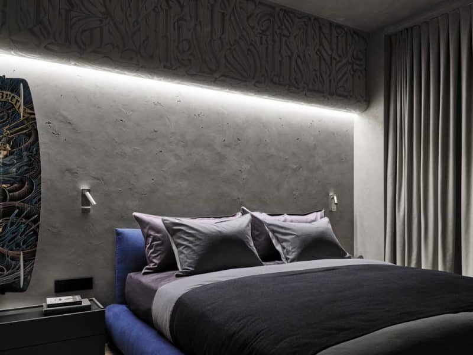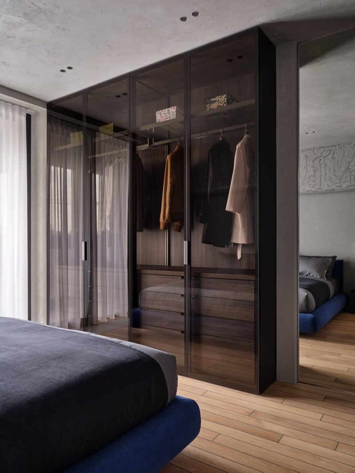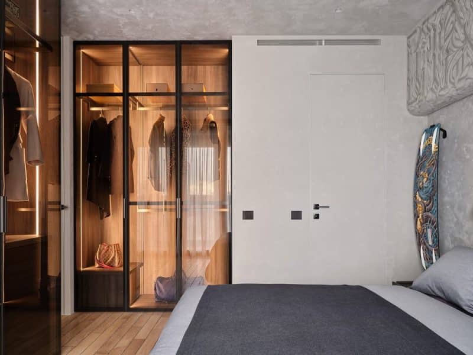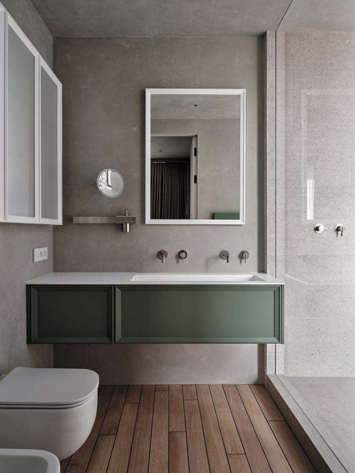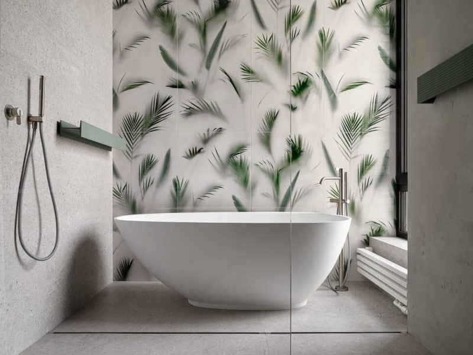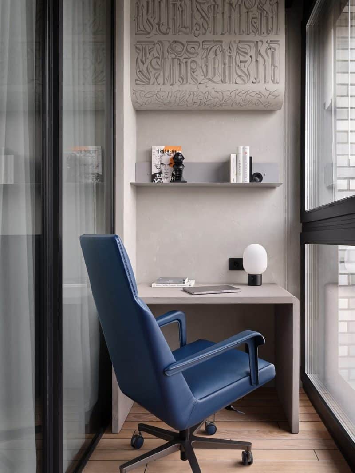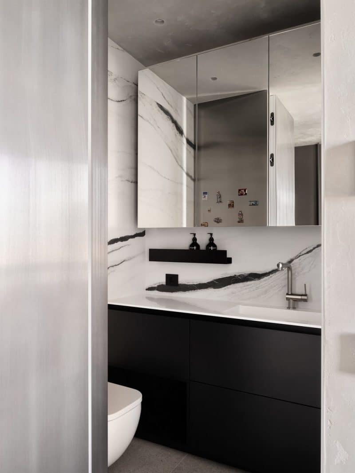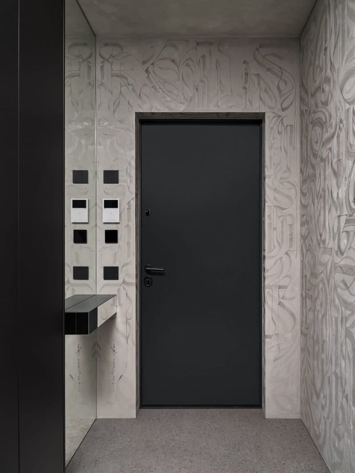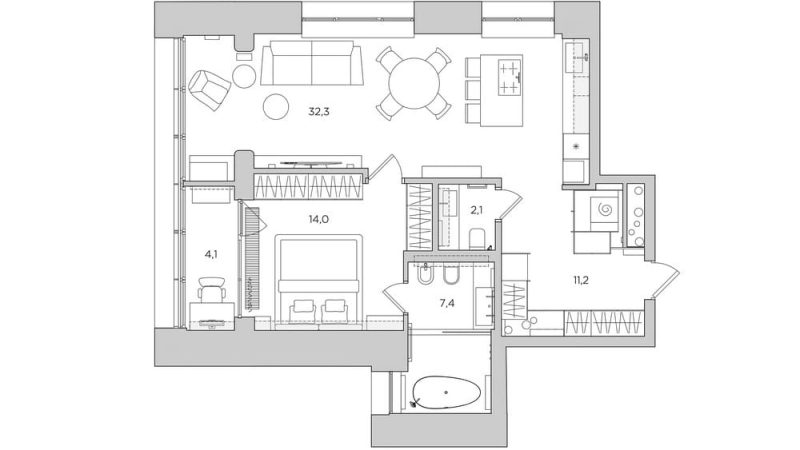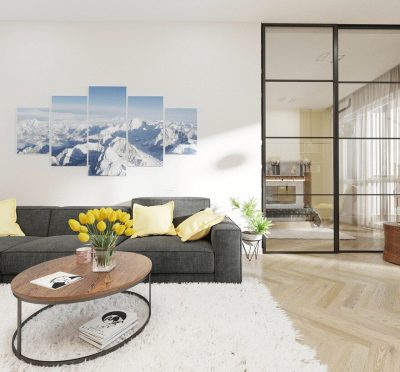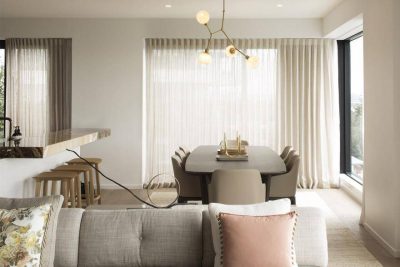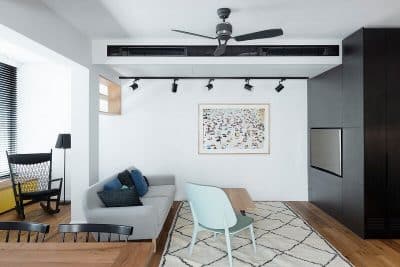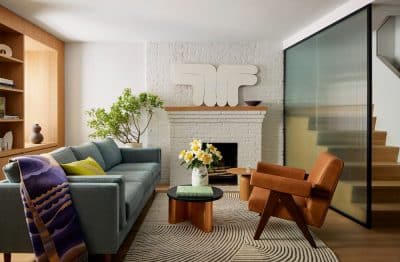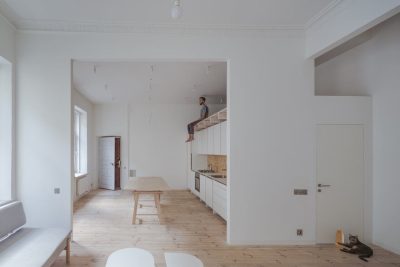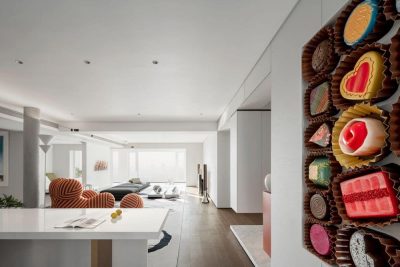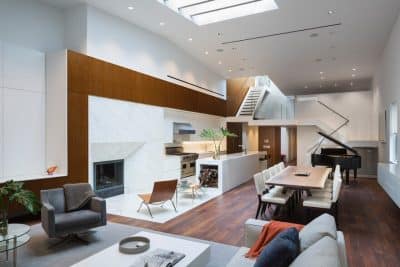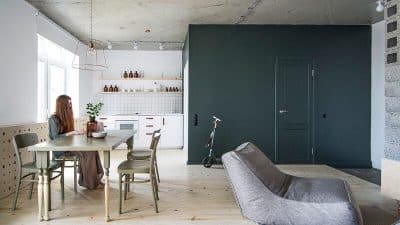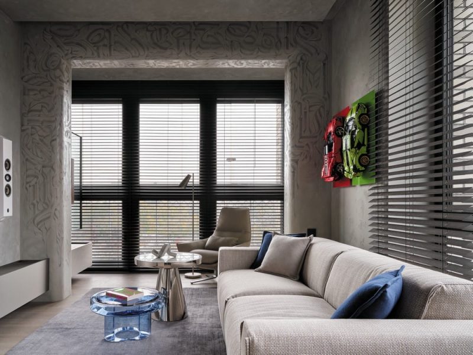
Project: Tough Character Apartment
Architecture: Alexander Tischler
Lead Architect: Karen Karapetian
Location: Moscow, Russia
Area: 71 m2
Year: 2024
Photo Credits: Olga Karapetian
Tough Character Apartment is a 71-square-meter home in Moscow designed for a financier and their partner. The space blends pop culture, high-end furnishings, and smart storage solutions. It offers both comfort and style while making the most of its compact layout.
A Spacious Kitchen-Living Room
The 36.6-square-meter kitchen-living room has three large windows that bring in natural light. A custom island from the Italian brand Cesar defines the kitchen. It is framed with porcelain stoneware, which hides the hood grill in the upper section. Quartzite countertops, a matching backsplash, and window sills add texture and durability.
The island includes a breakfast area with three semi-bar stools. Sockets are hidden on the side to keep the clean look of the stone block. Next to the island, illuminated glass shelves display travel memorabilia and art pieces.
A neutral dining table balances the bold blue Midj chairs. The table base was customized to match the chair legs. Pendant lamps by British designer Tom Dixon add a sculptural element above. A Marvel-themed poster, encased in a lightbox, personalizes the space.
In the living area, a Milano Bedding sofa offers a comfortable spot for guests. A metal-finished hanging cabinet adds storage. A surround-sound system, with speakers near the TV and above the sofa, enhances the home theater experience.
A cozy lounge area by the window features a MisuraEmme armchair, a vinyl player stand, and a custom wall-mounted bar. The archway, painted by artist Vasiliy Matafonov, incorporates meaningful words for the homeowners in abstract graphics.
Smart Storage and Functional Design
Tough Character Apartment maximizes every inch of space. The layout reduces corridors to increase usable areas. A compact but functional zone between the hallway and kitchen conceals a laundry area. Behind sleek black facades, there is a washing machine, dryer, and storage for household items. A nearby tall cabinet holds two vacuum cleaners. The cabinet does not reach the floor, leaving space for a robot vacuum below.
Across from the utility closet, the guest bathroom has multiple functions. A large countertop with an integrated sink and a kitchen-style faucet makes it easy to clean shoes or wash delicate items. Opening both the utility and bathroom doors creates a practical laundry station. Stainless steel panels cover the walls and door, serving as a backdrop for the couple’s travel magnet collection. RGB lighting around the mirror cabinet adds an interactive touch.
Tough Character Apartment as a Stylish and Practical Home
The apartment balances function and aesthetics. A floor-to-ceiling mirror in the hallway creates the illusion of more space. A mirrored hanging console blends into the surroundings while offering discreet storage. Across from it, a large closet with decorative plaster facades features a hand-painted design by a commissioned artist. The closet also stores suitcases and houses a water supply and heating manifold unit for easy access.
The bedroom features a custom wardrobe by the Italian brand MisuraEmme. Tinted glass fronts with vertical lighting create a sleek, modern look. The accessory drawers are lined with grained eco-leather. A mirror is mounted directly on the door leaf, adding function and depth.
Above the headboard, a curved panel painted by an artist is accented with subtle lighting. Decorative plaster extends across the walls, ceiling, and doors, creating a cohesive design. The panel continues into the loggia, reinforcing the apartment’s seamless style.
A Spacious and Private Bathroom
The original bathroom entrance was in the hallway. The redesign connected it to the bedroom and expanded it to 7.3 square meters. A feature wall with Italian tiles from 41zero42, depicting palm leaves against misted glass, adds a natural touch.
The freestanding bathtub and shower are open, without a divider. An Antonio Lupi showerhead is mounted into the ceiling and covered with decorative plaster. A custom wall-mounted cabinet integrates the sink, while an illuminated glass-front cabinet provides storage for cosmetics.
A Functional Loggia and Office Space
A second layer of glazing on the loggia improves insulation, making it a usable space year-round. The 4.1-square-meter office includes a concrete-finish desk on one side and a built-in cabinet for documents on the other. This setup creates a compact but stylish workspace.
A Cohesive Design with High-Quality Materials
Tough Character Apartment features durable, stylish materials. The parquet flooring resembles deck boards with distinctive divisions, adding warmth. Every element, from storage solutions to furnishings, balances style with function.
This apartment is more than just a home. It reflects the homeowners’ personalities, lifestyle, and appreciation for smart design. Through creative solutions and efficient use of space, the interior achieves both practicality and artistic expression.
