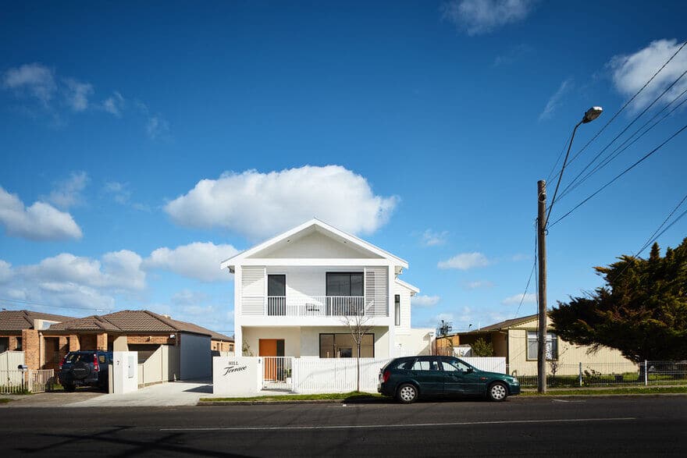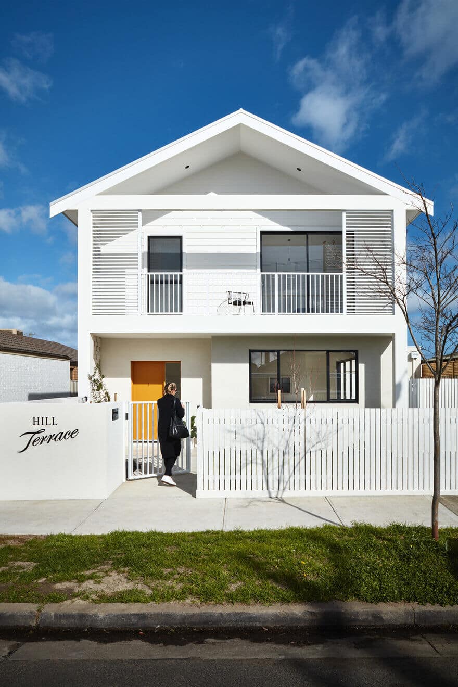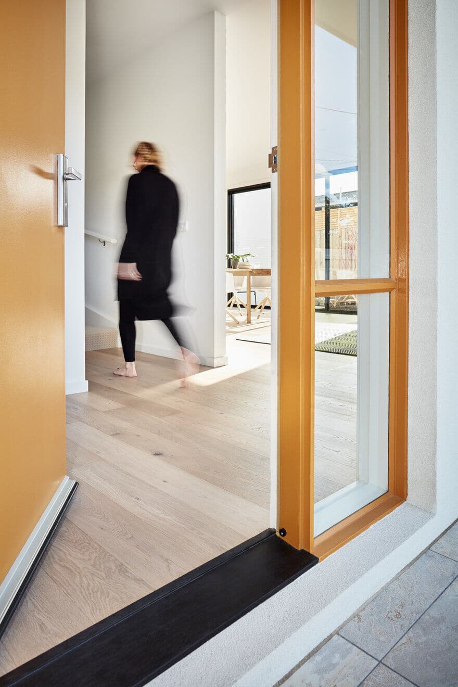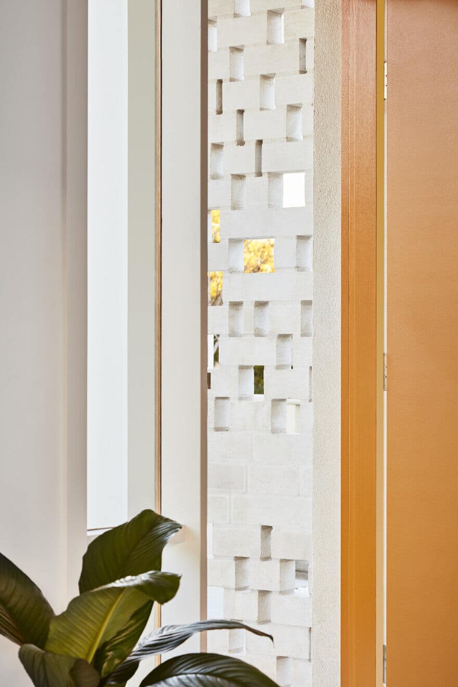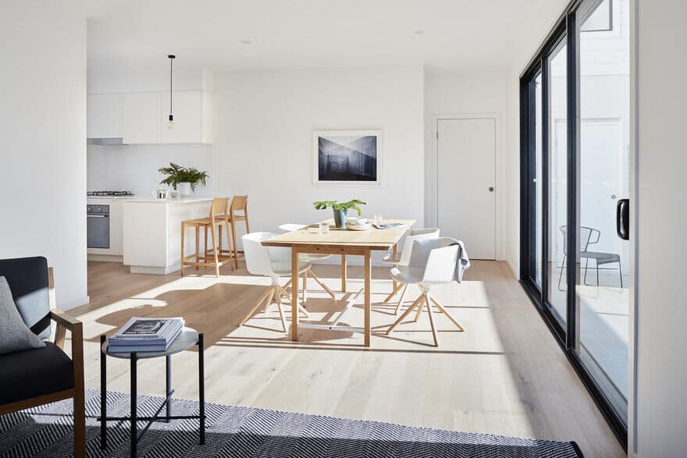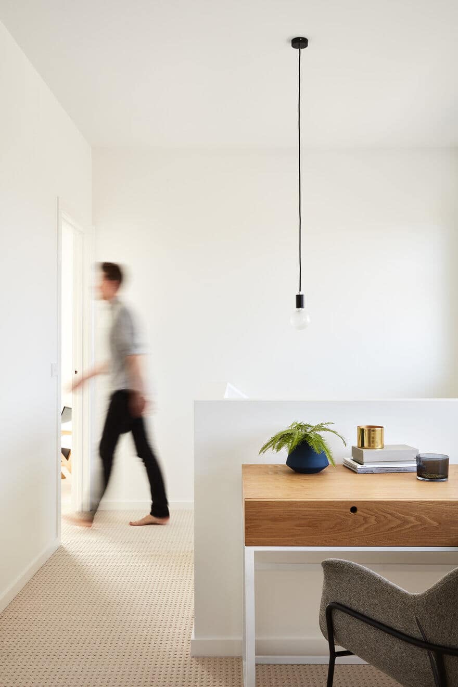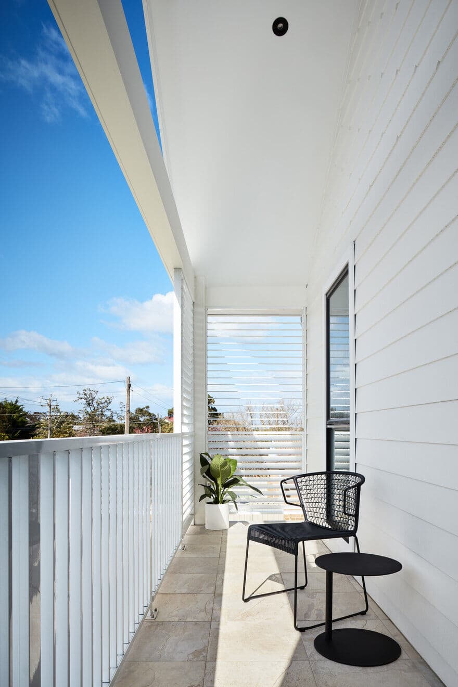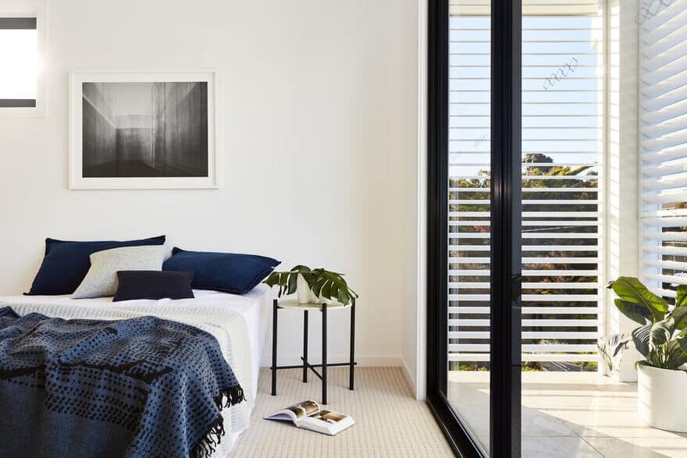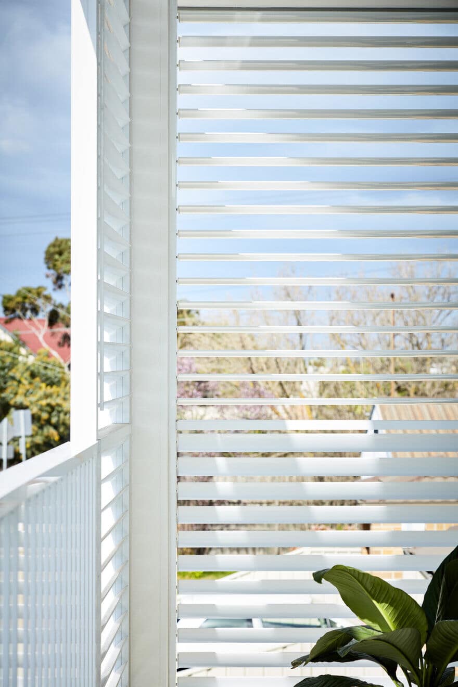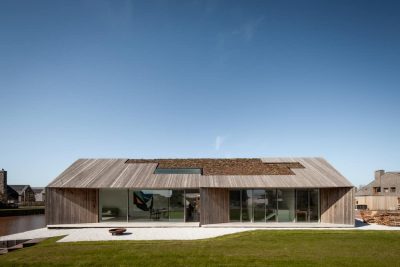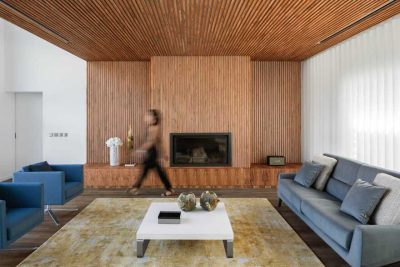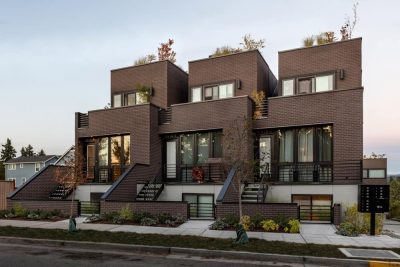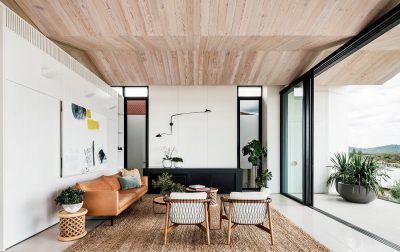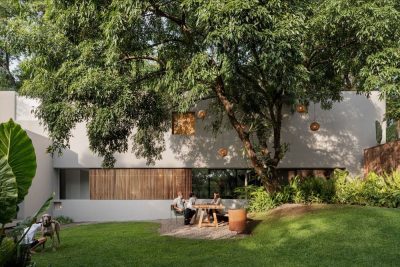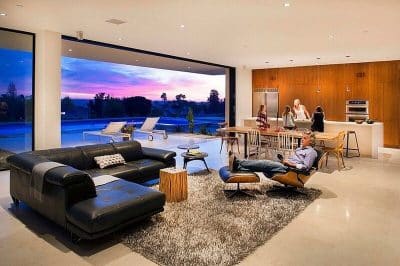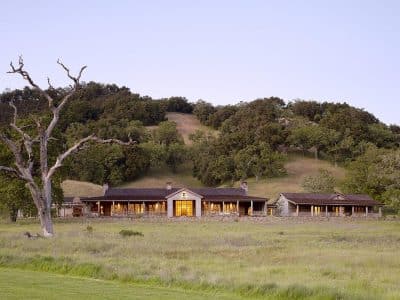Project: Hill Terrace Houses
Architects: Steffen Welsch Architects
Developer: Scalise Studios
Location: Western Suburbs, Melbourne, Australia
Completion date 2017
Photographer: Rhiannon Slatter
Hill Terrace Houses turned a standard suburban block in Sunshine into a delightful ensemble of three townhouses that delivered an above average return on investment.
We kept it simple. Typical townhouse development often have poorly planned layouts, uncoordinated and unnecessarily complex building forms, and eclectic material palettes. They can be costly to get through planning, provide limited comfort and enjoyment, and lack character. They can embed high utility costs and maintenance issues into the life of the building.
We prefer practical, light filled and energy efficient homes that foster community, provide comfort, and are an asset to the street and unique character of the suburb. This requires careful planning, regulatory experience, collaboration, and understanding ‘the market’.
These three homes are economical and sensible. We applied attention to practicalities, and created internal vistas and varied open space to design homes that are functional, spacious, and bright – without adding unnecessary floor space and cost. This translated into an economical build and higher than average resale.

